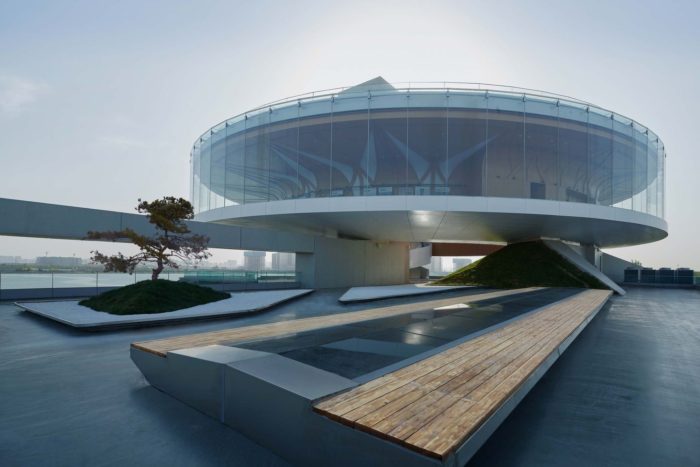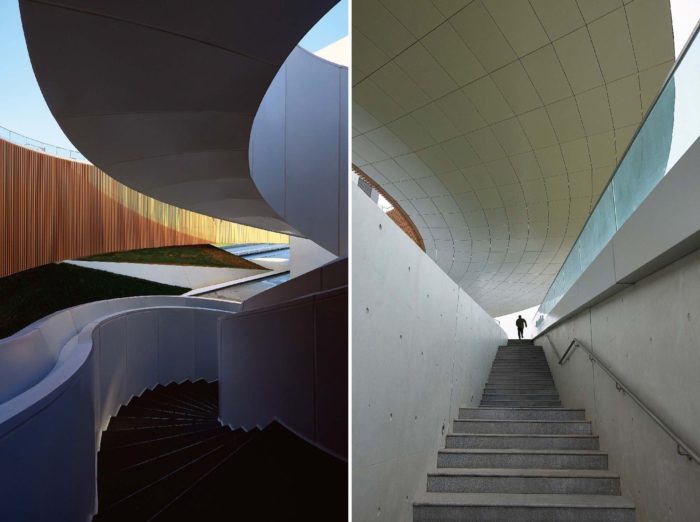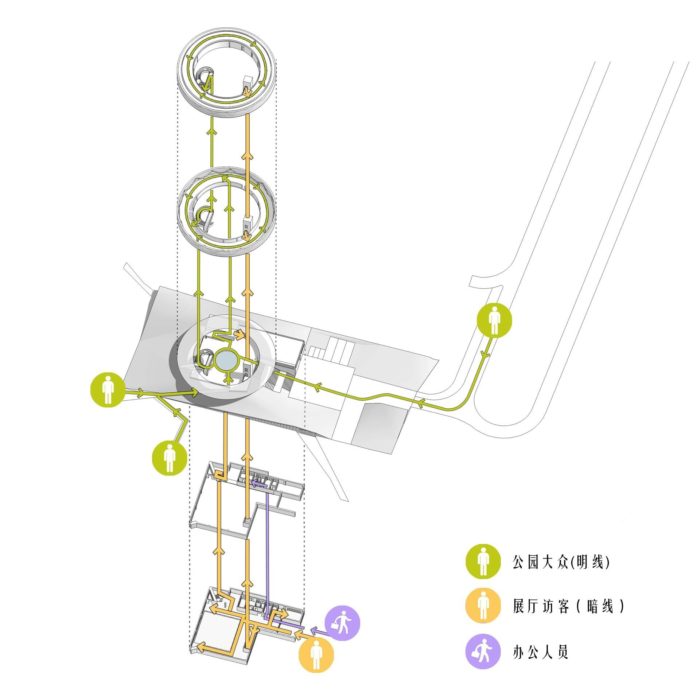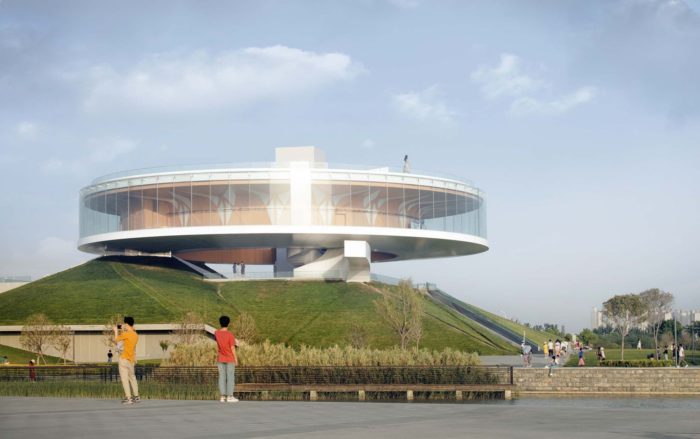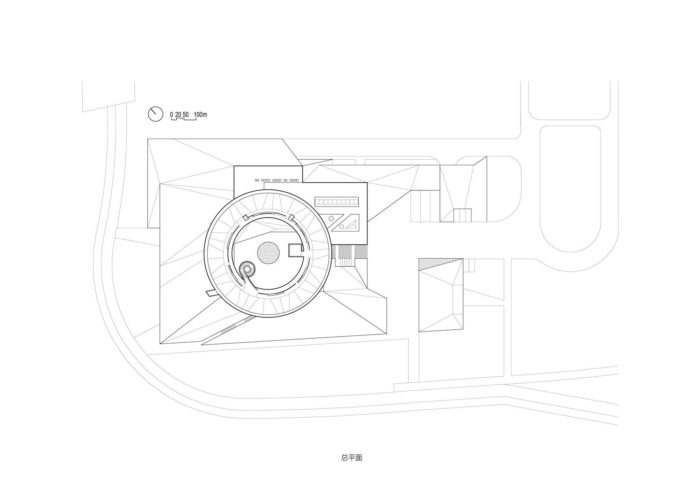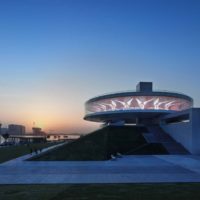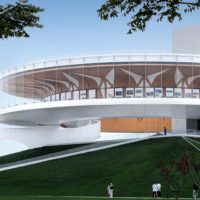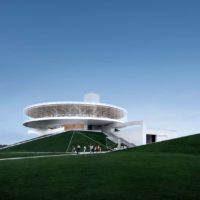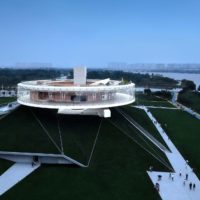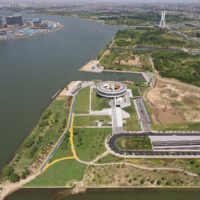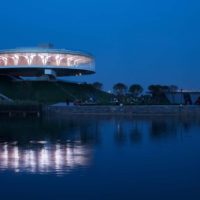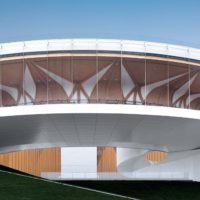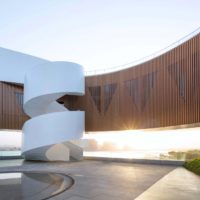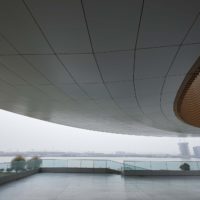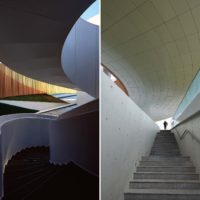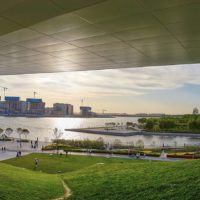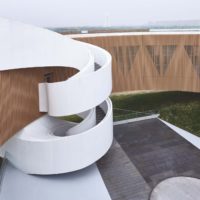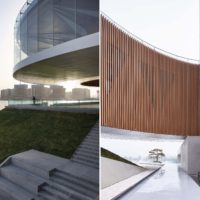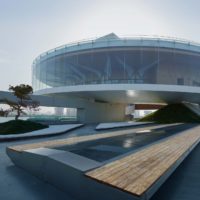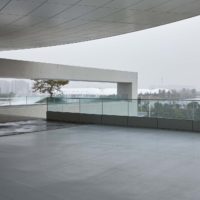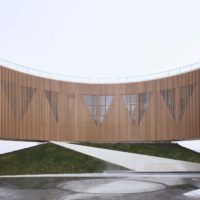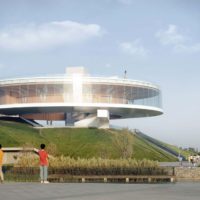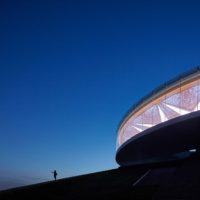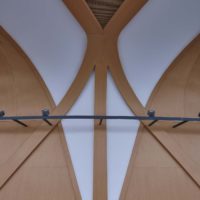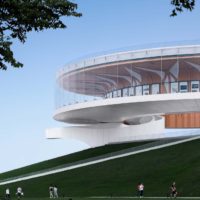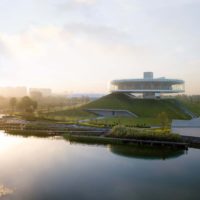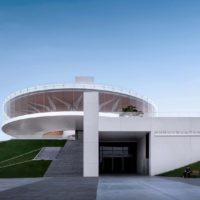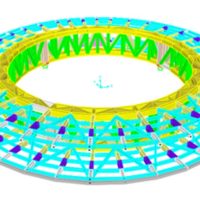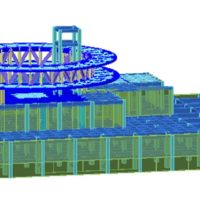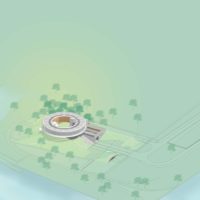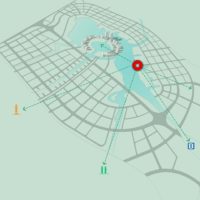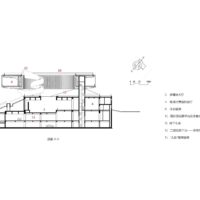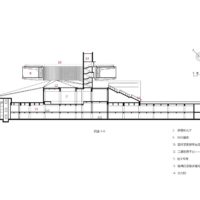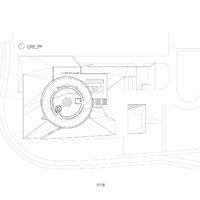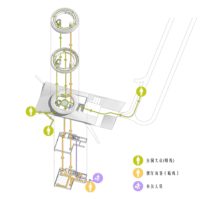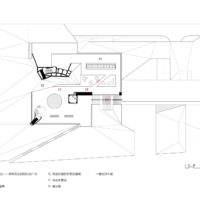Designed by STUDIO A+, Dragon Lake plays an important role in the planning of the Zhengzhou new district, the masterpiece designed by Japanese architect KISHO KUROKAWA. The Art Center is located in the waterfront public park along the Lakeshore. It is expected not only to showcases the best contemporary art and public programs, but also together with its surrounding public space, to become a desirable and vibrant place where people can engage with each other, enjoy the view of the new development of the region, and celebrate and enhance their waterfront experience.
Along the Lakeshore there are no big buildings around. We wanted to limit the impact of the Art Center on the surroundings to a level that it seems grown directly from there and just a part of the landscape. We buried the major part of the building volume into a green mound. The only volume visible from the city is a big ring hovering above it. Inside the ring, there is the major art exhibition space where people can also enjoy the 360-degree panoramic view of the newly developed region. The floating ‘ring’ expresses its trusswork as a crown, celebrating the city’s achievement.
Program. Besides a big parking facility, a series of necessary supporting functions, the program is straightforward — two major art exhibition spaces are required. One of them is with limited day lighting for multimedia display; another with the possibility of sight-seeing. The parking goes underground. The multimedia hall is positioned on the ground floor in cubical form and buried into the undulated green land. The visible volume of the program is diminished to the extent that it does not overpower the waterfront settings.
In contrast with the inward-looking multimedia hall, another art exhibition hall is a wide-open platform where people can look out while they enjoy the art. Since there are major landmarks around the site in all directions, the hall is defined as a circular form, a ring, so that people can walk along with space and gain a 360-degree bird’s eye view out to the Dragon Lake region. To ensure the unobstructed panoramic view, all the columns at the perimeter (outer circle) are eliminated by a cantilever structure from the inner circle of the ‘ring’. The glass curtain wall is also designed transparent and seamless. The ‘ring’ with a diameter of 51.2 m is supported by only 3 columns with big spans in between. All columns are combined with a wall, a stair, or a green mound so that the ‘ring’ seems a visually unsupported object.
Strategy: publicity and sociality of a place for art. The purpose of the art center in a city, especially in a new district, is usually far beyond art itself. It becomes an icon, a celebrating place for the public to gather, to share, or to contemplate. This is the reason why we always tend to shape a public place using the physical built objects into something more than what required in the written design brief, somewhere everybody can access with or without the purpose of art and get meaningful experience by simply being there.
When arranging the two major art exhibition halls, we embedded a square one into the earth and lifted around one into the air to give the most part of the outdoor space back to the city – between the two completely different spaces of the purest geometries, between earth and sky, there are platforms at multiple levels to accommodate different public activities. Although the art exhibition halls and related functional rooms are enclosed indoor spaces, the building, in general, is an open architecture where people can promenade.
Multiple layered journeys on site. The art center is adjacent to the lakeshore walkway. It becomes the highest point of the area and an iconic focal point. The building and the landscape interact and form a series of platforms at different levels and in different directions. These platforms are connected by grand steps, spiral stairs, slopes, elevators, and other vertical elements, and form a large-scaled multi-dimensional promenade system as the expansion of the lakeshore walkway.
We choreographed the journey for different groups of visitors’ moving through the place. No matter you are Art Center visitors or just a public park visitor, there are routes to lead you up gradually all the way to the top of the ‘ring’ to enjoy what the place can offer. By leaving the ground the visitors can enjoy the art and scenery beyond, which would not be able to be appreciated on the lakeshore otherwise.
Lighting at night. The artwork displayed along the inner wall of the ‘ring’ will be lit up at night and can be seen from outside. Inside the ‘ring’, the crown-shaped pattern derived from the structure of the ‘ring’ is articulated by lighting. The ‘ring’ becomes a symbol of the city’s nightscape. The Art Center is a smart building since its lighting system will be connected with the region’s big data and output dynamic real-time artistic expressions after specially designed data processing procedures. In another word, the ‘ring’ will express different moods defined by the region’s weather or traffic conditions and so on. Furthermore, the ‘ring’ can become a media art platform to allow artists to express ideas freely. The lighting reinforces the publicity and sociality of the Art Center.
Lighting is also closely reflecting public social life. During the Chinese New Year, the ‘ring’ may turn into a red lantern to celebrate the traditional holiday. On the regular nights, the lighting can be very low-key, becoming a cloud of stars shimmering in the dark sky.
Project Info:
Location: Zhengzhou, China
Architects: STUDIO A+
Area: 21206 m²
Year: 2020
Photographs: Zhengdong Jiang, Su Chen, Arch-Exist
- © Su Chen
- © Zhengdong Jiang
- © Zhengdong Jiang
- © Zhengdong Jiang
- © Su Chen
- © Su Chen
- © Zhengdong Jiang
- © Su Chen
- © Su Chen
- © Su Chen
- © Su Chen
- © Su Chen
- © Su Chen
- © Su Chen
- © Su Chen
- © Su Chen
- © Su Chen
- © Su Chen
- © Su Chen
- © Zhengdong Jiang
- © Arch-Exist
- © Zhengdong Jiang
- Circular truss structure
- Structure model
- Architecture and landscape
- Site location
- Section
- Section
- Site plan
- Circulation
- 1F plan


