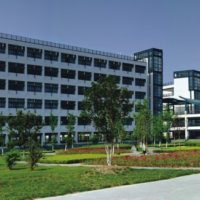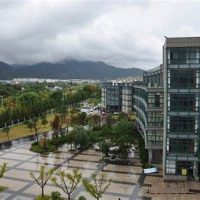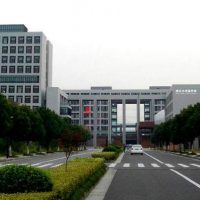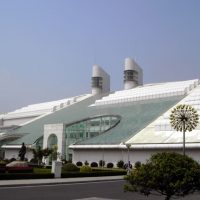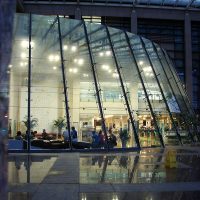Zhejiang University
How to create a university building which satisfies a wide variety of programmatic and functional requirements while still maintaining an open and informal spatial arrangement? The client initially asked for two buildings, building A and B, linked by a podium. MVRDV’s design responds by turning this solid podium, containing lecture theaters, entrance and breakout spaces and cafes and lobbies, into a glass-roofed hall, a grand atrium integrated with a plaza in front. The space between the two buildings forms this grand lobby. The area becomes a space where a wide variety of student activities, related to research, education, sport, news, and entertainment can take place. Projected on a screen will be the latest information on activities and presentations for students, staff, and guests. The lobby also has rest areas, conference rooms, space for art exhibitions and a garden. The lobby is a space where you can experience the richness of college life and its social activities. There are some programmatic objects placed in the space with their own roof terraces surrounded by trees. One a place to eat or drink, another a place to sit down, and another a place to meet with friends over a computer.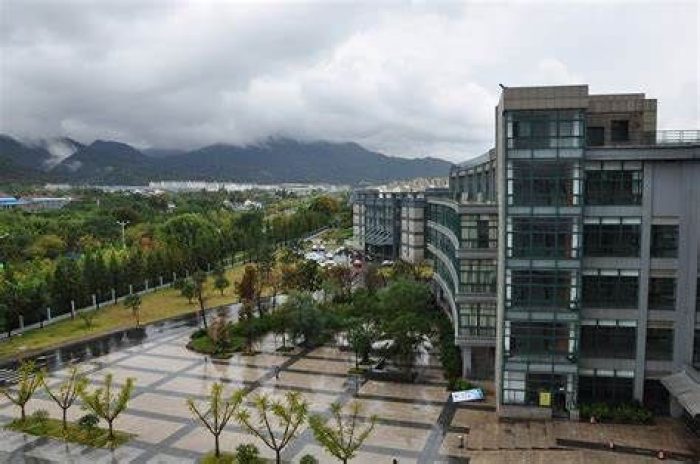
The business school at Zhejiang University, one of China’s oldest and most prestigious institutions, located in Hangzhou, wanted an innovative building to contain its entire operations. The university campus, an idyllic, park-like environment with twisting paths and a large lake, calls for standalone buildings that make the most of the beautiful views. Based on the principle of flexible learning space, MVRDV created a variety of program catalogs. The floor plan layouts for each program can have different sizes and be combined with different functions. These flexible planning principles allow the floors to be planned to suit the needs of each institution in the larger business school. These principles result in a rich and innovative spatial atmosphere throughout the whole building. The climate of Hangzhou is humid and subtropical, with very hot summers. Climate and environmental analysis are a major focus of the building’s design considerations. The building has a southward tilt allowing the slabs to self-shade and also to allow the two internal facades views of the lake. The outward-facing facades of the slabs have more thermal mass and relatively small windows, allowing them to reduce heat gain from the sun. The glass internal facades are shaded by an external wooden louver system. Inside the building, the atrium and side atriums act as buffer zones and wind tunnels, with the Venturi effect bringing air through these spaces. Recycled gray water is sprayed gently over surfaces in these areas to further cool the building.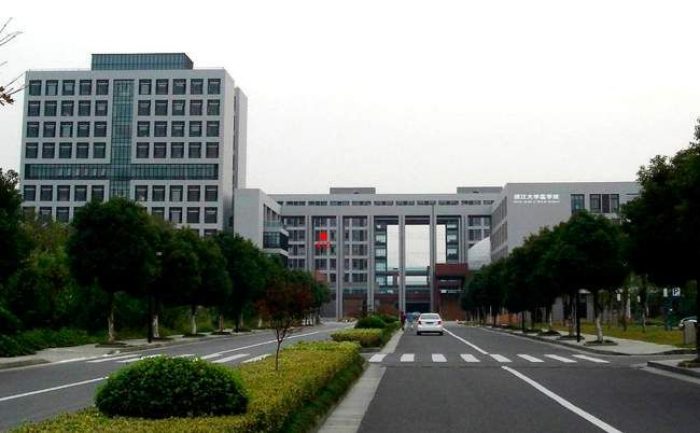
Project Info
Architects: MVRDV
Location: Hangzhou, China
Client: Zhejiang University
Year: 2013
Program: 50.000 m2 university building, including offices, libraries, research, teaching and social spaces
Type: Educational
Credits: Winy Maas, Jacob van Rijs and Nathalie de Vries with Renske van der Stoep,
Hui-Hsin Liao, Jonathan Schuster, Kyosuk Lee, Herman Gaarman, Nicolas
Lee, Francisco Pomares, Gijs Rikken, Jonas Klock, Gerard Heerink.


