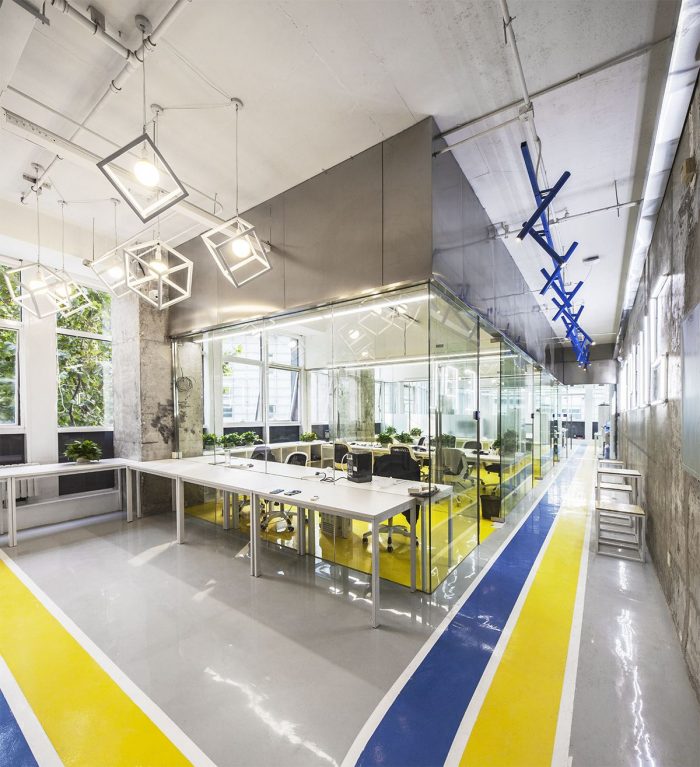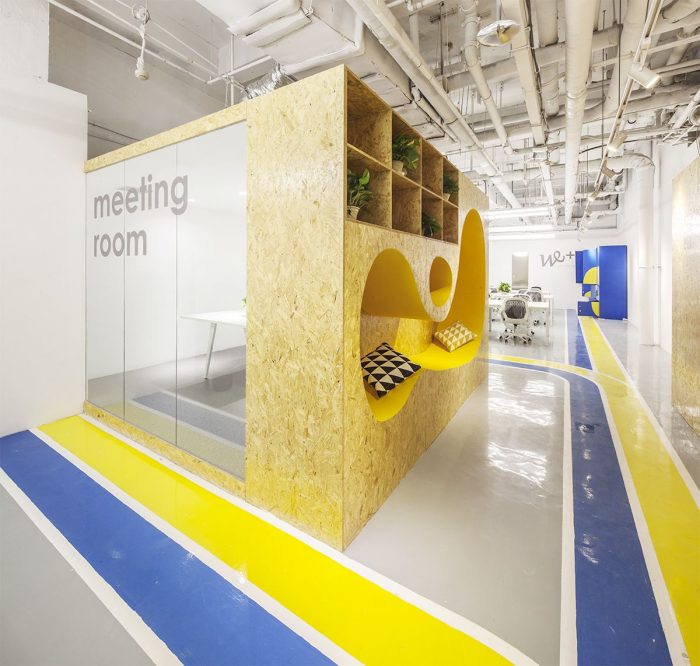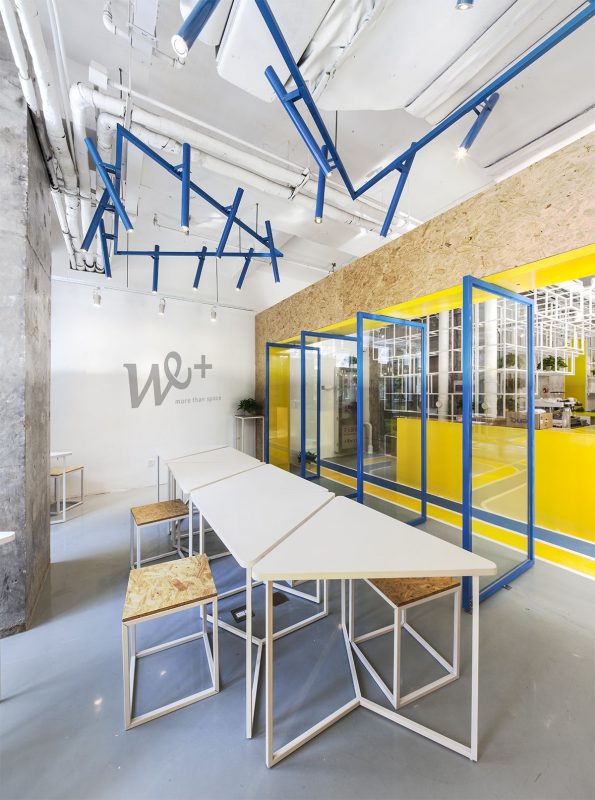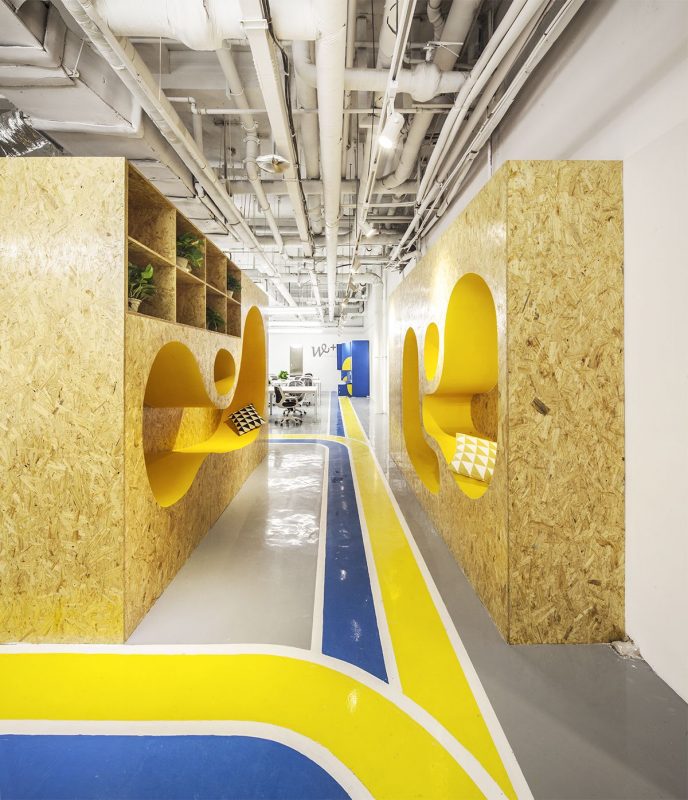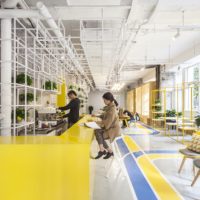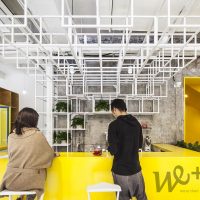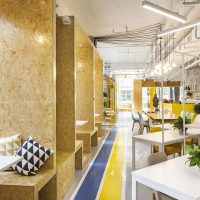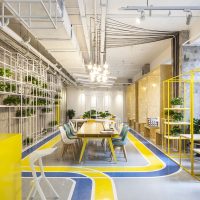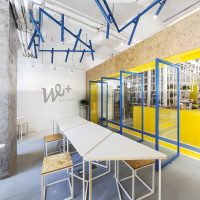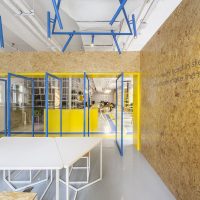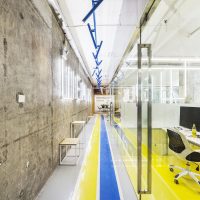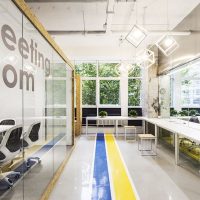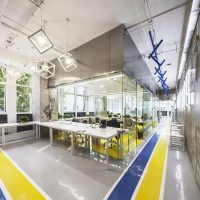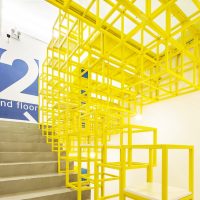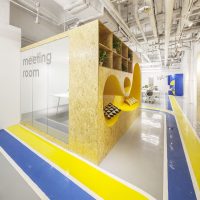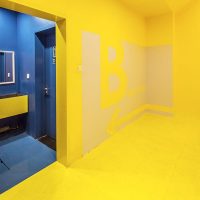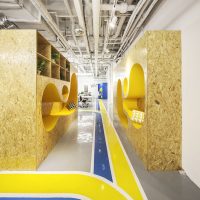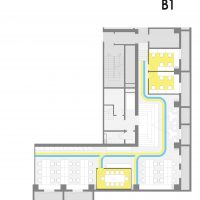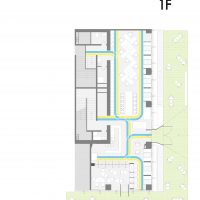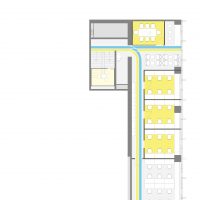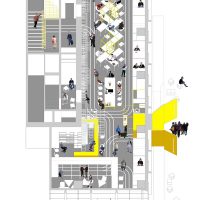Yuanyang Express We Co-working Space
Beijing Yuanyang Express We+ Co-working SpaceBeijing Yuanyang Express We+ Co-working Space is located at Block D, Yuanyang Express, Sanyuan Bridge, Chaoyang District, which used to be the bottom business section of the apartment building. The client intends to transfer this space into a brand of co-working space and offline activity area, as well as to explore the possibility of future workplace.
This Co-working Space covers an area of about 800 square meters, divided into the first level, second level, and underground level. At the beginning stage of the project, a research -based design method was introduced in by the architects, with a lot of case studies and precedent analyses, which approached to the solution of a flexible space-sharing model.
The final design brings in a library-like space experience: On the first level, the traditional lobby-corridor-office layout no longer exists, but a widely open space instead, a bar counter provides basic management and service to the co-working space; The big discussion table serves for both groups and individuals; More privacy can be found in booth area, which is suitable for a smaller group; If you would not be interrupted by the crowd, workstations are provided for you to dive into work. In a word, the way a university library space used is integrated into this project: any space you want is open as the option here.
Besides the library-like experience, the way of “exhibition” is also adapted during the space design. Most occupants here are small or medium size team on start-up phase, which means that the product publication, presentation, and even marketing activity requires consideration on the design stage as well. Therefore, 4 display units and a whole display wall are placed on the first level to meet the presentation needs of the teams. Here the notion of co-working evolves to not only the habitat of the team but also the habitat of their product.
Since the first level was formerly defined as a business section, it is usual to equip the first level with commercial functions. Apart from the bar that offering service and beverage, there is an independent retail area on the west side of this level. The retail area has a separate entrance and is parted from the large main space by modular furniture. Normally this area is connected to the bar counter as part of the co-working space, and the triangular tables in this area can be used individually or be joined together for meeting and group work; While at specific times, like in the morning or at weekends, this area is also able to serve short-time retail and product display, as the perfect space for the presentation and promotion of small product team.
In most office space case, an underground level is considered disadvantaged for its geographic inconvenience. However, in this project, the stairway that leads down to the underground level is painted entirely in a bright yellow, which provides strong visual guiding as well as vitalises the formerly negative space. The yellow staircase opens up at the entrance of the ground level, turning into large steps down into a presentation space for the occupant teams to hold information session or launch projects. The public space on the underground level also contains programe such as “cat cave” and “sleeping cabin”, for the teams to socialize and relax.
The language of “exhibition” on the first level spreads out upwards: the stair space leading to the second level is occupied by suspended yellow steel frames. These frames form into the railing structure and extend to the top of the staircase- – a small translucent meditation space for the teams to organize thoughts and open up mind. It is also a catching point in this design.
Project Info
Architects: MAT Office
Location: Chaoyang, China
Design Team: Kangshuo Tang, Miao Zhang, Guat Hong Chua, Yunzhu Ji
Client: We+
Area: 800.0 sqm
Year: 2015
Type: Office Building
Photographs: Kangshuo Tang
- Photography by © Kangshuo Tang
- Photography by © Kangshuo Tang
- Photography by © Kangshuo Tang
- Photography by © Kangshuo Tang
- Photography by © Kangshuo Tang
- Photography by © Kangshuo Tang
- Photography by © Kangshuo Tang
- Photography by © Kangshuo Tang
- Photography by © Kangshuo Tang
- Photography by © Kangshuo Tang
- Photography by © Kangshuo Tang
- Photography by © Kangshuo Tang
- Photography by © Kangshuo Tang
- plan B1F
- plan 1F
- plan 2F
- Photography by © Kangshuo Tang


