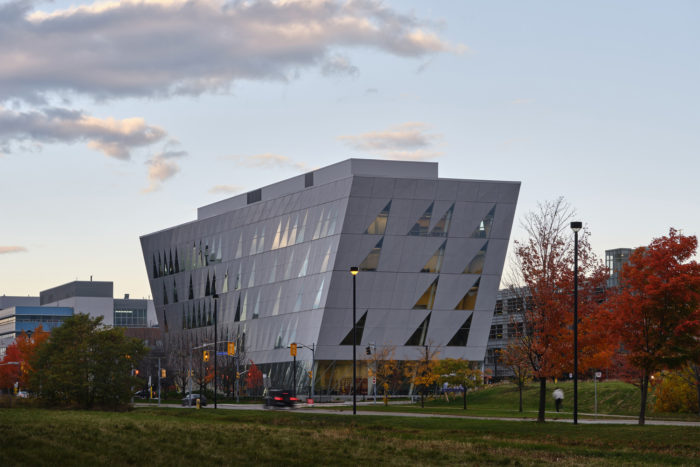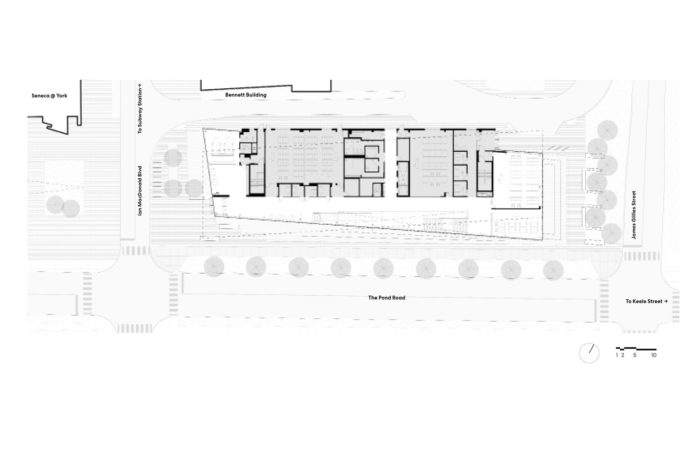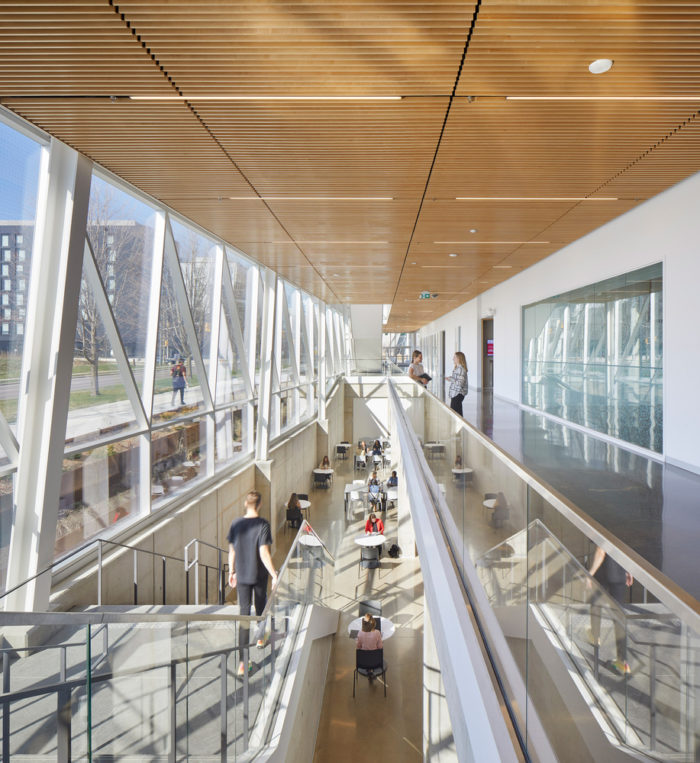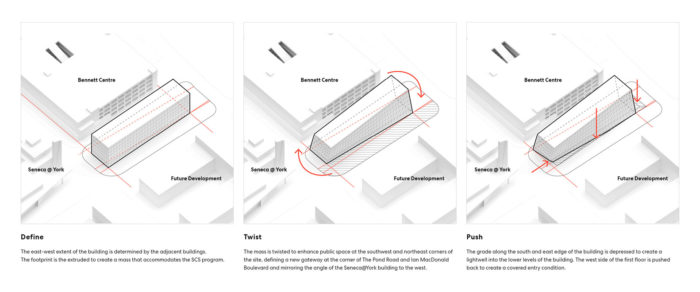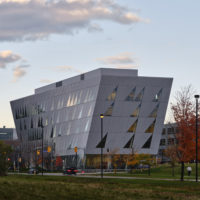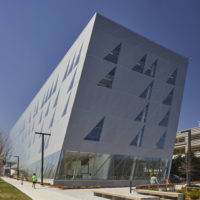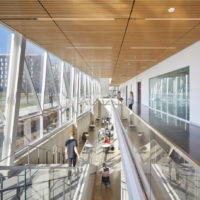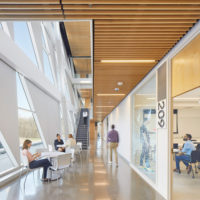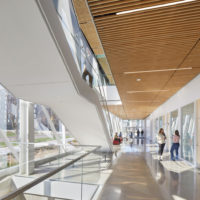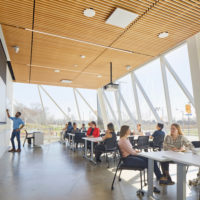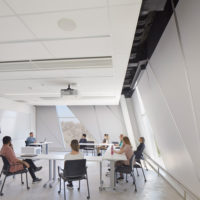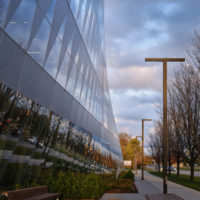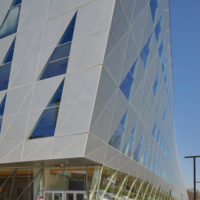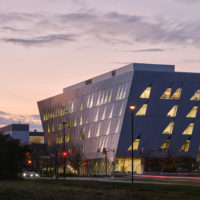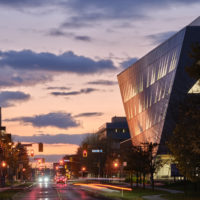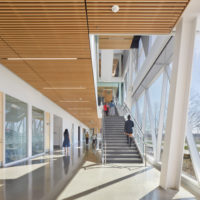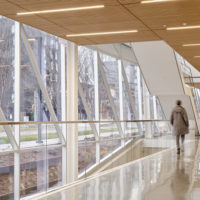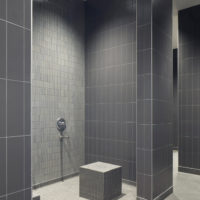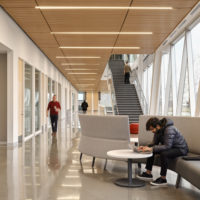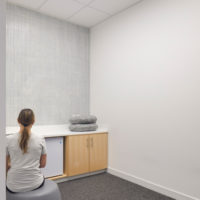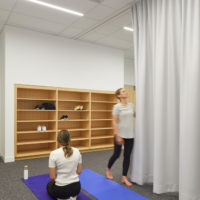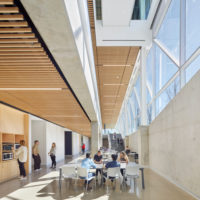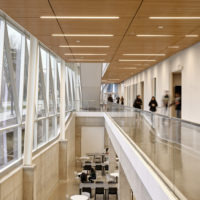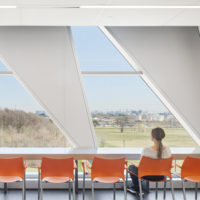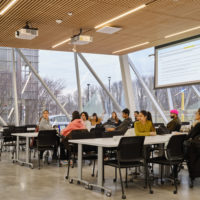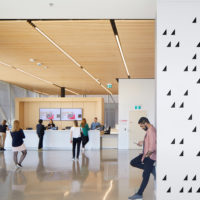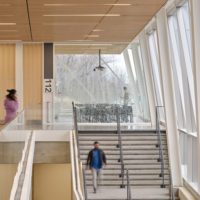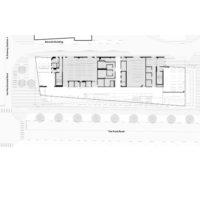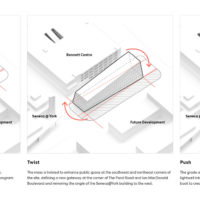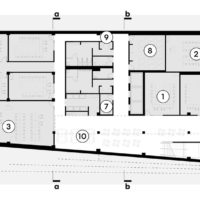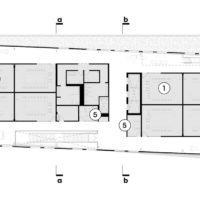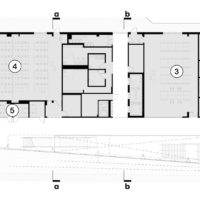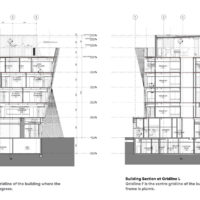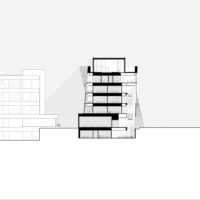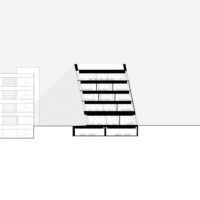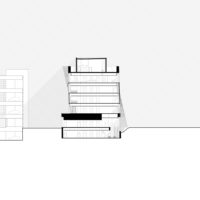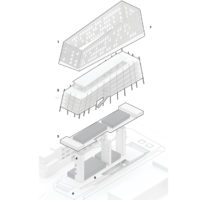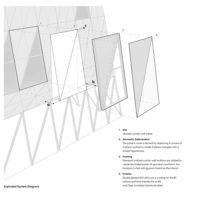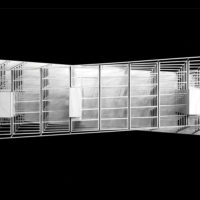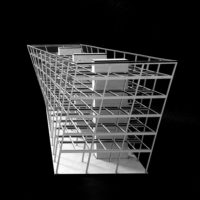Students and professors at York University School of Continuing Studies (SCS) were severely hampered because they had to convene in various temporary locations. The University responded by stating the importance of a new, purpose-built structure to highlight the School’s distinctive character, establish a prominent entrance to the campus, and achieve stringent environmental goals.
York University School of Continuing Studies’ Concept
The striking, twisted structure provides a new location for the School, marks the campus’s southern boundary, and forms a new public plaza. The building features open, luminous workplaces for academics and staff, highly adaptable classrooms, common areas for socializing and working together, and student study areas.
York University School of Continuing Studies initiative focuses on lowering carbon emissions and boosting user wellness. The plan is geared toward LEED Gold certification and investigates the possibility of Net-Zero Energy and Net-Zero Carbon. A Passive House-style building envelope, openable windows, and dynamic chilled ceilings are just a few of the measures used.
High-efficiency heating, ventilation, and air-conditioning (HVAC) systems, along with Passive House design principles, drastically cut energy consumption, reducing the amount of renewable energy that had to be generated to help the York University School of Continuing Studies reach its Net-Zero Energy goal.
The design method is officially distinct from the existing built environment through the use of few resources. High goals for ecological sustainability and hospitality necessitated cutting costs wherever possible, including the costs of the building’s twisted shape. In response, the design uses strict geometry to make the most of the recurrence of standard, commercially available parts. Floor plates are rectangular and rotated about a shared centroid to establish the building’s fluid shape.
The north and south façades take on a double-curved shape by twisting the structure as a whole. Using conventional and bidirectional symmetry, a triangulated panel pattern produces zones of repeating panel forms on the building’s long and short facades as it rotates around its center point.
With just a little bit of bending, Perkins&Will fulfilled the requirement to design a stunning new home for the York University School of Continuing Studies that also advances the goals of sustainability, tenant wellness, and campus construction.
Project Info:
Architects: Perkins&Will
Area: 11200 m²
Year: 2022
Photographs: Doublespace Photography, Tom Arban Photography, and Lisa Logan Photography
Lead Architects: Andrew Frontini, Safdar Abidi
Manufacturers: Alumicor, Carey Glass, Second Generation Furnishings, TK Elevator
Electrical Engineering: Smith+Andersen
Mechanical Engineering: Smith+Andersen
Design Team: Safdar Abidi, Andrew Frontini, Dan McTavish, Jon Loewen
City: Toronto
Country: Canada
- © Doublespace Photography
- © Lisa Logan Photography
- © Tom Arban Photography
- © Tom Arban Photography
- © Tom Arban Photography
- © Tom Arban Photography
- © Tom Arban Photography
- © Doublespace Photography
- © Tom Arban Photography
- © Doublespace Photography
- © Doublespace Photography
- © Tom Arban Photography
- © Doublespace Photography
- © Tom Arban Photography
- © Doublespace Photography
- © Tom Arban Photography
- © Tom Arban Photography
- © Tom Arban Photography
- © Doublespace Photography
- © Tom Arban Photography
- © Doublespace Photography
- © Tom Arban Photography
- © Doublespace Photography
- Site Plan. ©Perkins&Will
- Design Approach. ©Perkins&Will
- Ground floor plan. ©Perkins&Will
- Floor plan level 2. ©Perkins&Will
- Floor plan level 01. ©Perkins&Will
- Sections. ©Perkins&Will
- Section. ©Perkins&Will
- Section. ©Perkins&Will
- ©Perkins&Will
- Exploded axo. ©Perkins&Will
- Exploded system diagram. ©Perkins&Will
- Model. ©Perkins&Will
- Model. ©Perkins&Will


