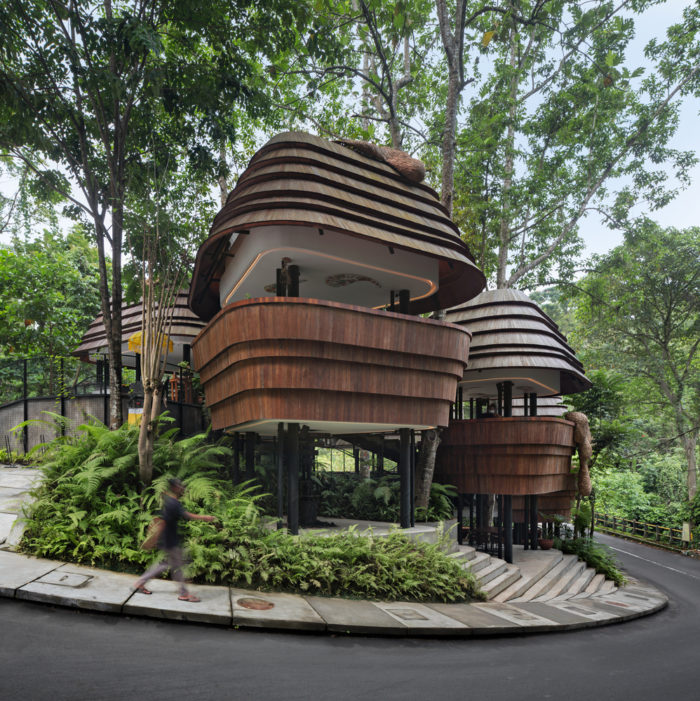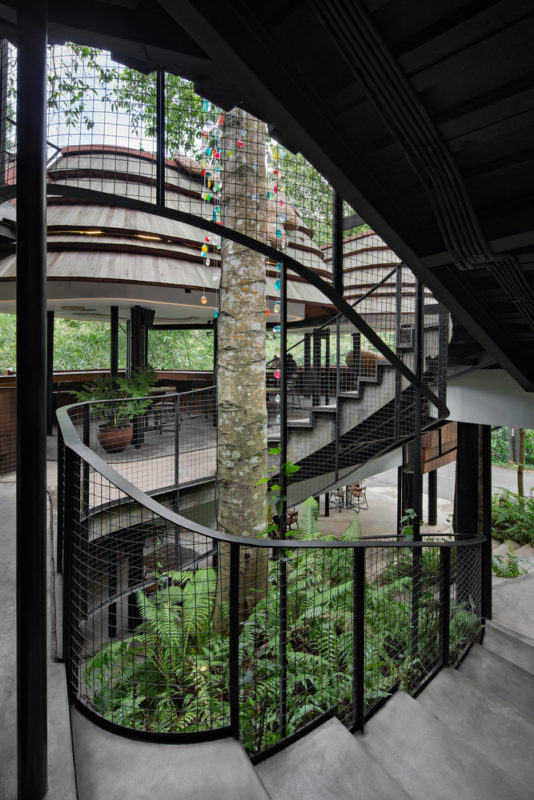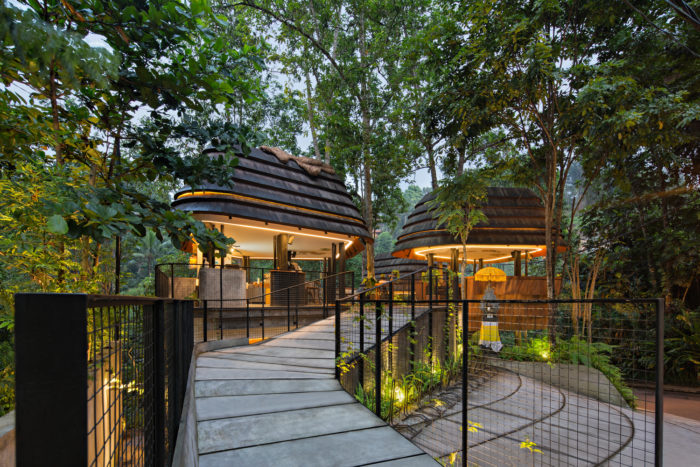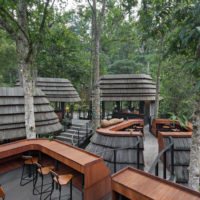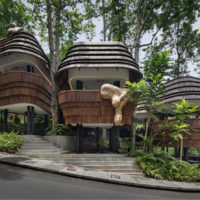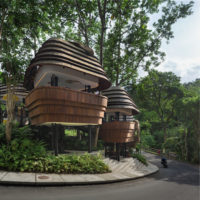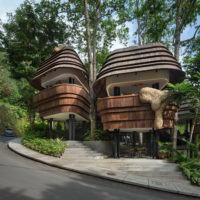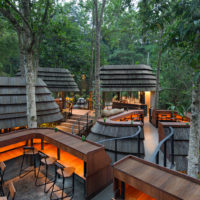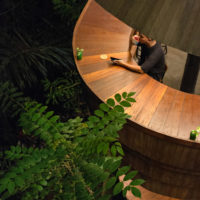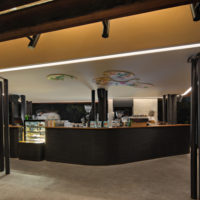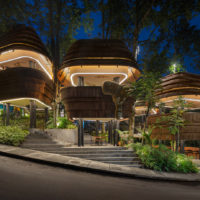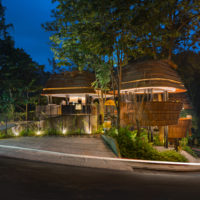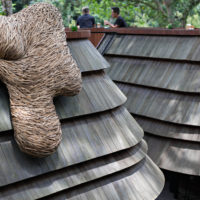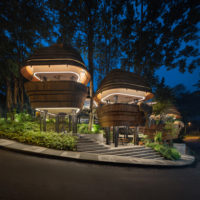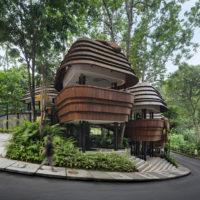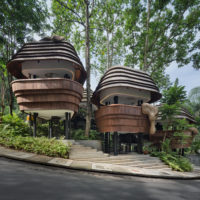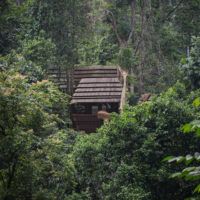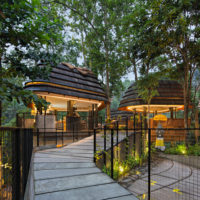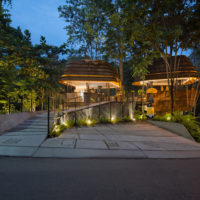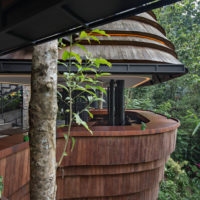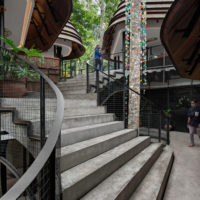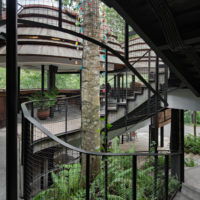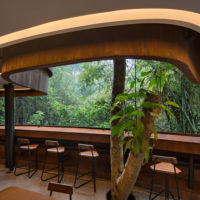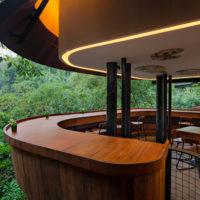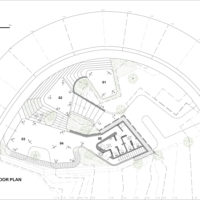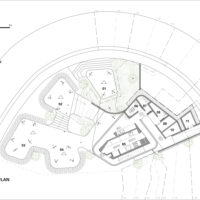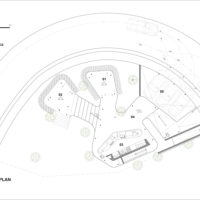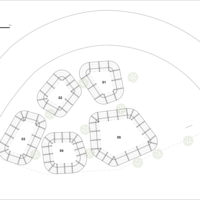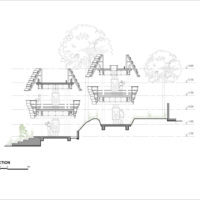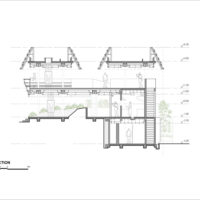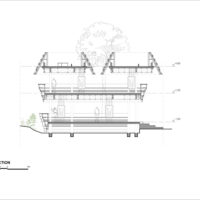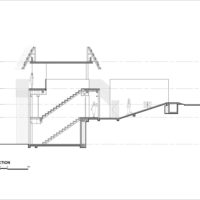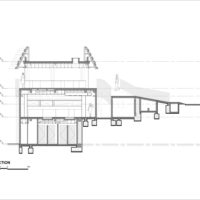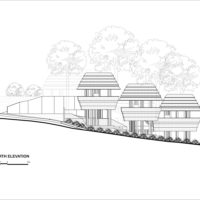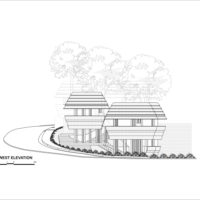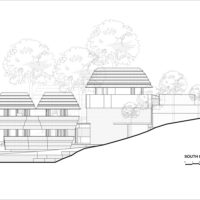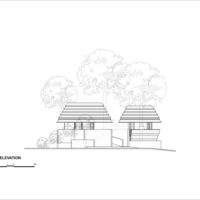WYAH Art & Creative Space’s Concept
WYAH Art & Creative Space located in a secluded area in Ubud, Bali, there is a building surrounded by forest and uneven land. Constructing a building that blends harmoniously with the surrounding nature is a difficult task. The design process began by preserving the existing features, including the uneven land and trees. The intention behind this approach is to encourage people to develop a stronger bond with the natural environment.
WYAH Art & Creative Space has a rounded polygon shape that blends in with the natural landform and fills an empty space between the trees. This design makes it easier for conventional engineers in Bali to construct. The rounded polygon shape is covered with Sirap, which seamlessly integrates with the surroundings. Pipe columns are strategically placed throughout the building to mimic the arrangement of trees.
Project Info:
Architects: PSA Studio
Area: 518 m²
Year: 2021
Photographs: Mario Wibowo
Manufacturers: Toto, Tsudio
Lead Architects: Ario Wirastomo, Ditta Astrini Wijayanti
Design Team: Marselinus David
Country: Indonesia
- © Mario Wibowo
- © Mario Wibowo
- © Mario Wibowo
- © Mario Wibowo
- © Mario Wibowo
- © Mario Wibowo
- © Mario Wibowo
- © Mario Wibowo
- © Mario Wibowo
- © Mario Wibowo
- © Mario Wibowo
- © Mario Wibowo
- © Mario Wibowo
- © Mario Wibowo
- © Mario Wibowo
- © Mario Wibowo
- © Mario Wibowo
- © Mario Wibowo
- © Mario Wibowo
- © Mario Wibowo
- © Mario Wibowo
- Plan – Ground Floor
- Plan – 1st Floor
- Plan – 2nd Floor
- Plan – Roof
- Section
- Section
- Section
- Section
- Section
- Elevation
- Elevation
- Elevation
- Elevation


