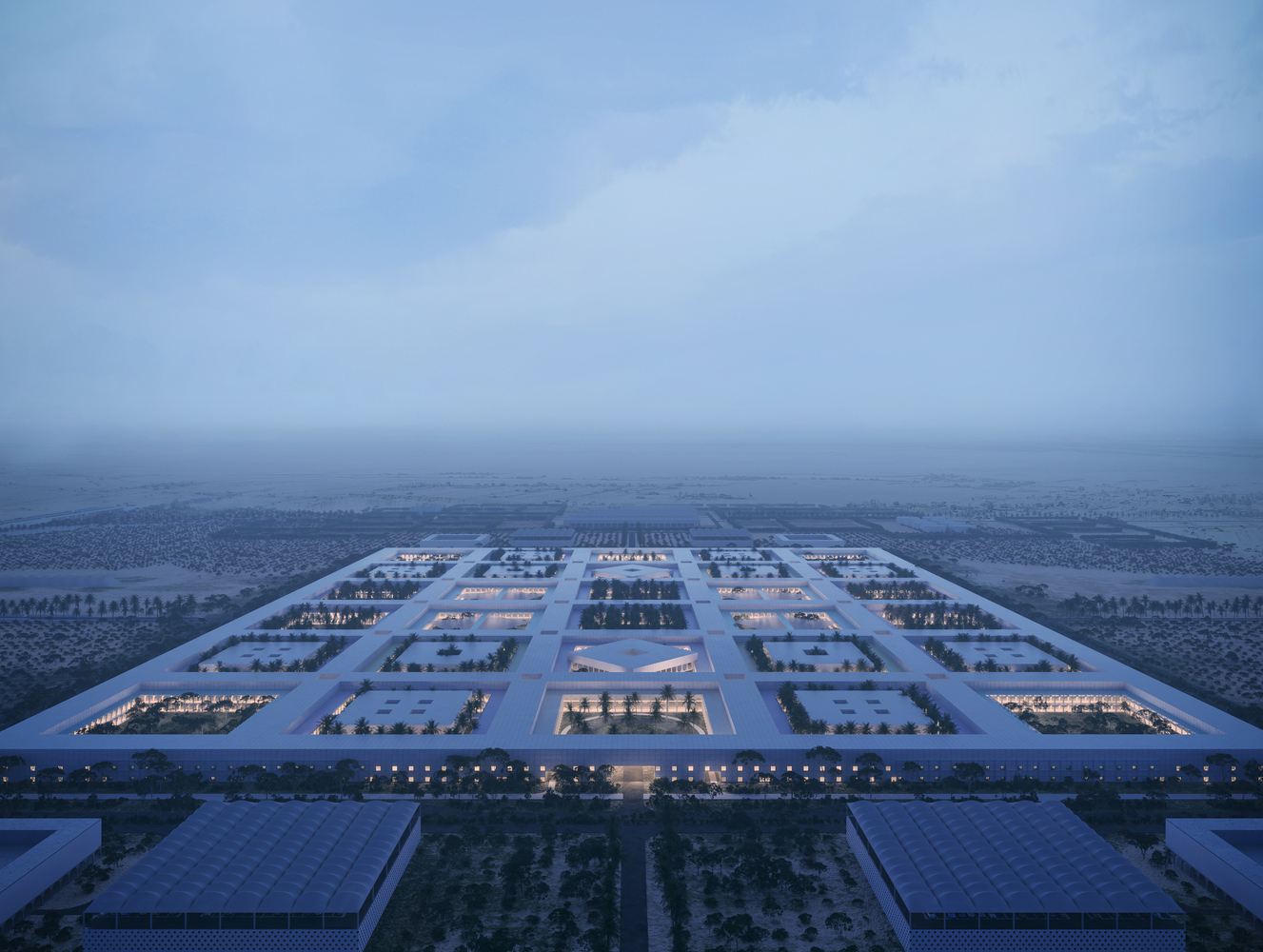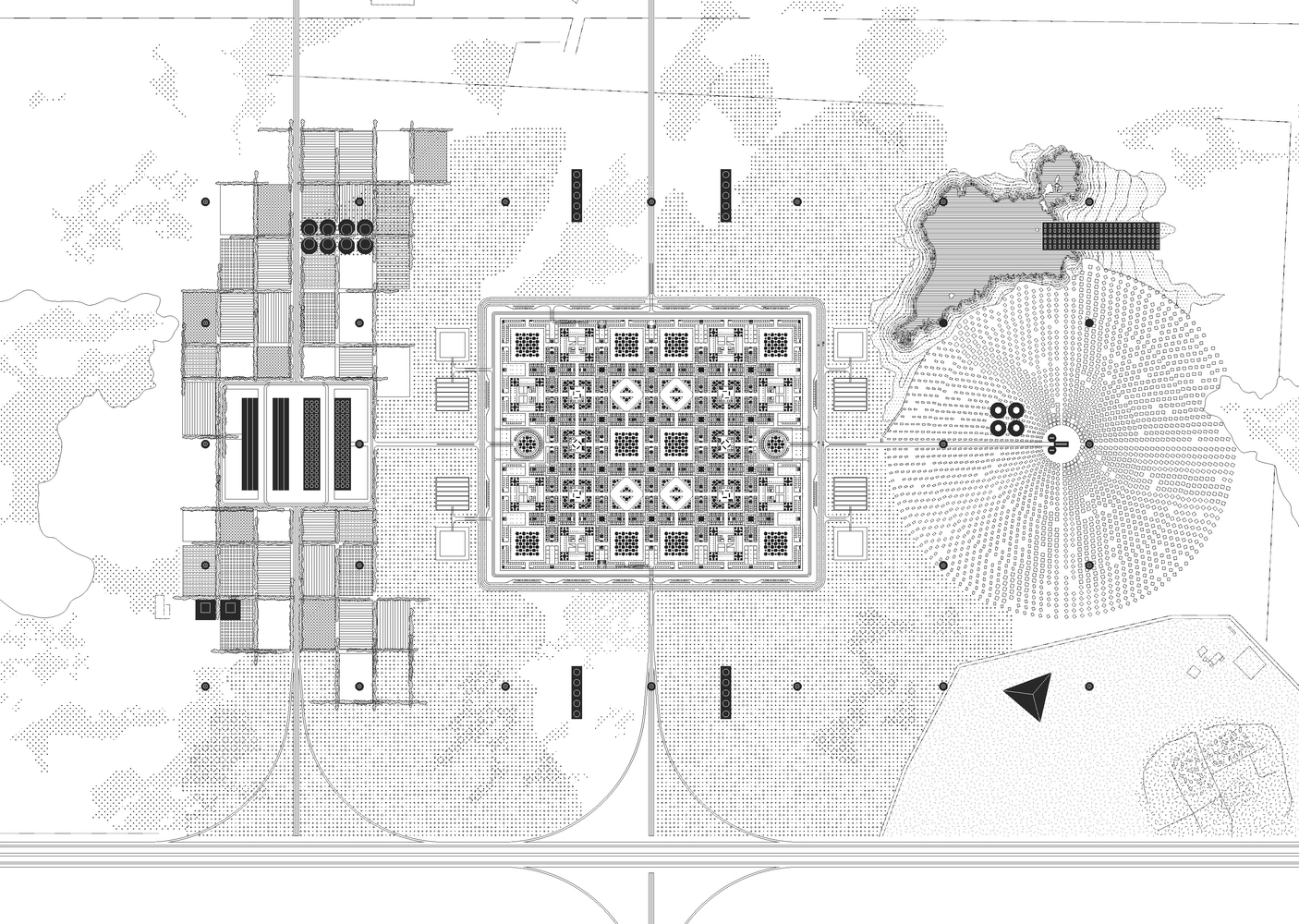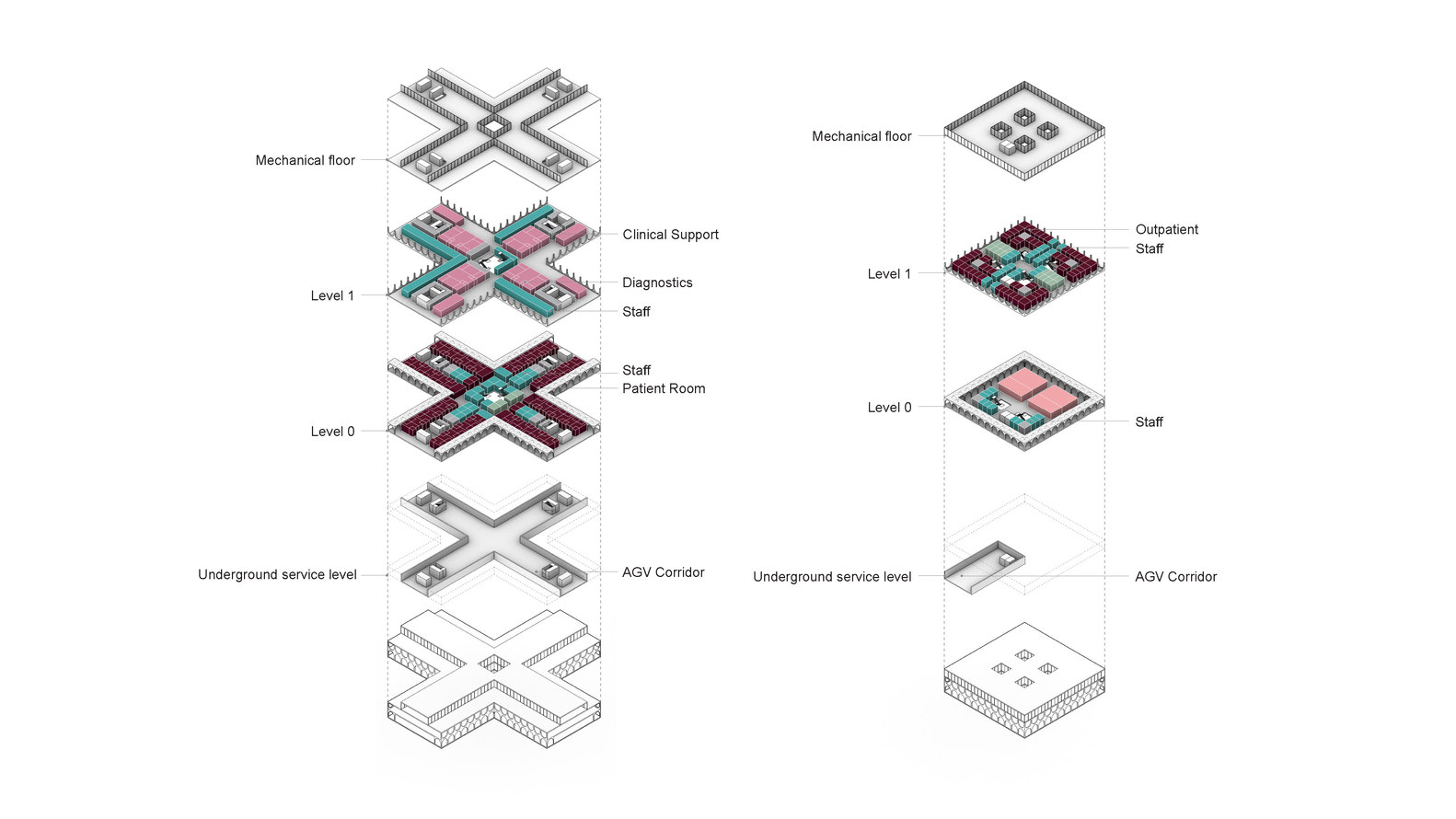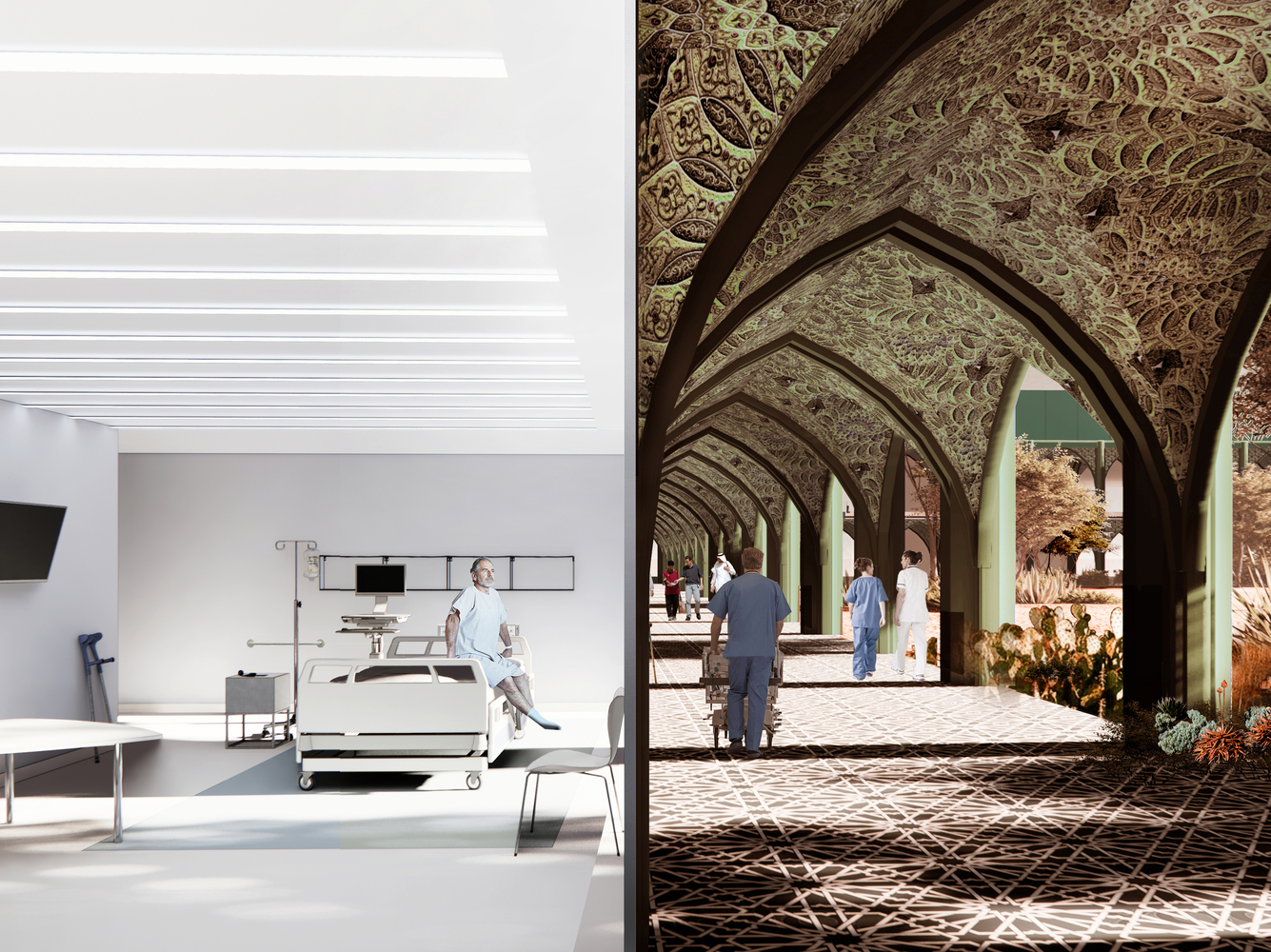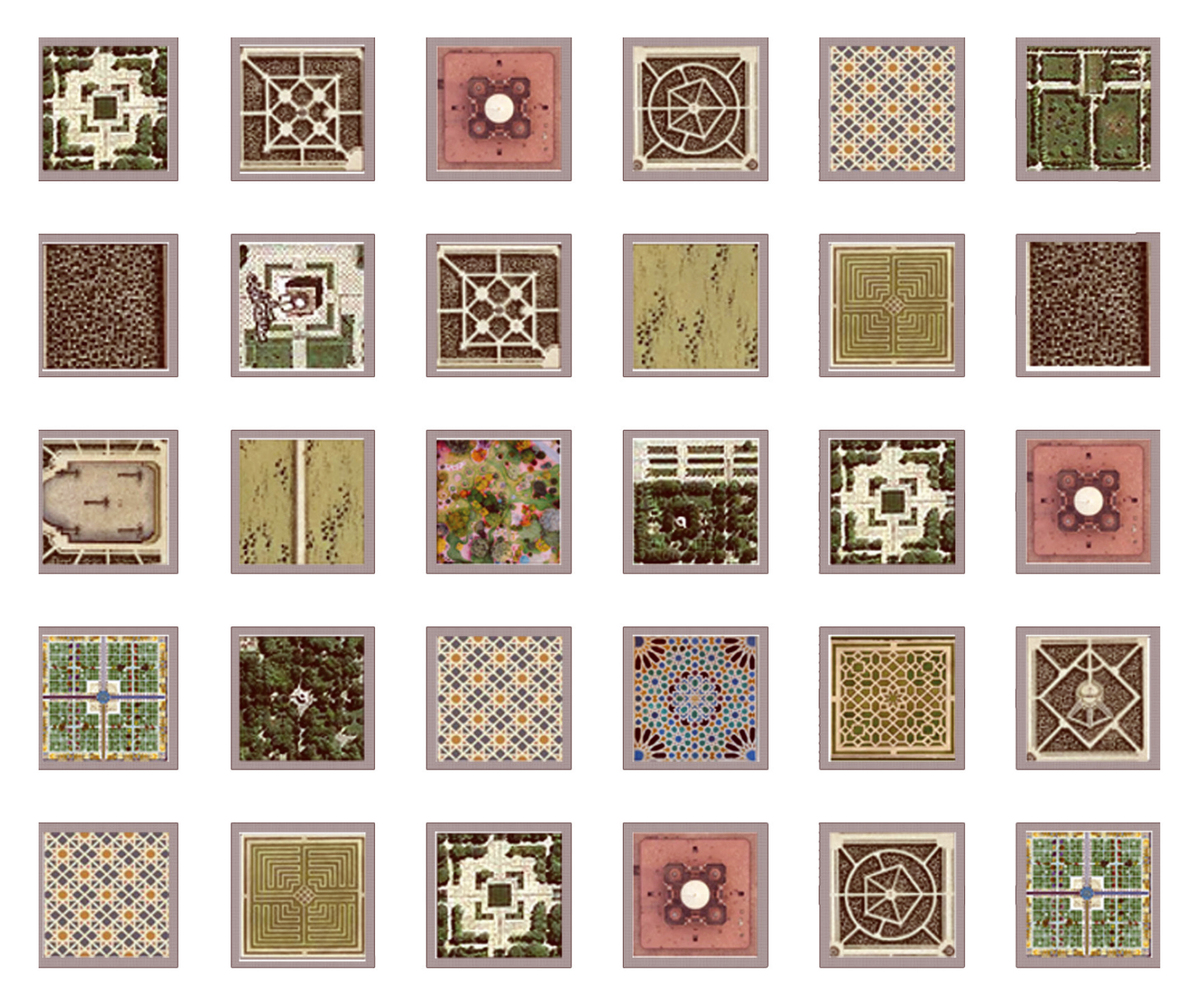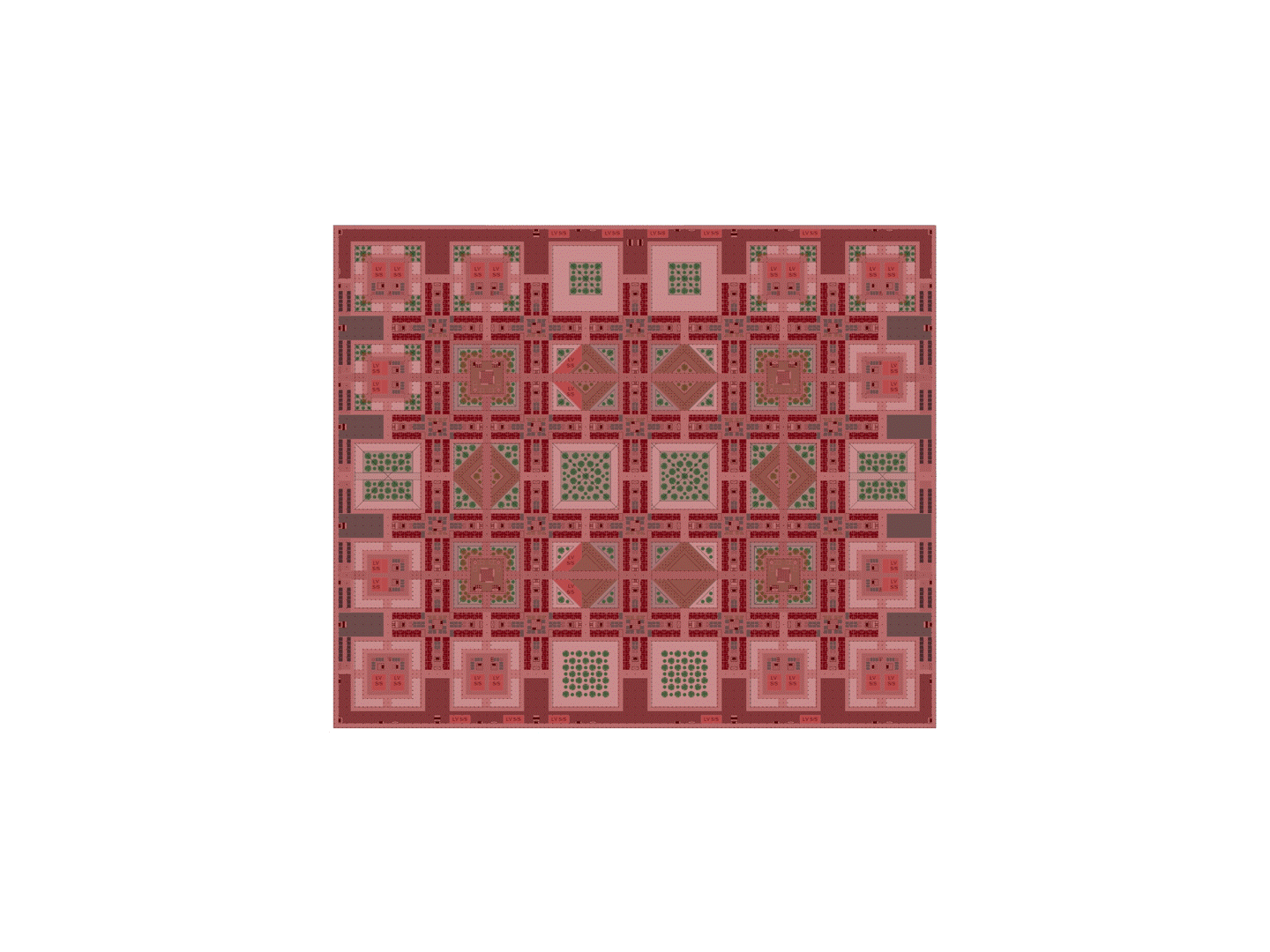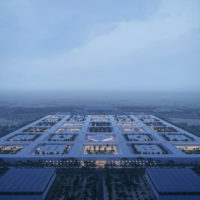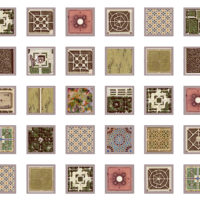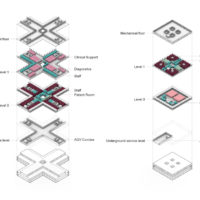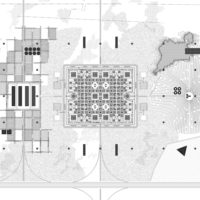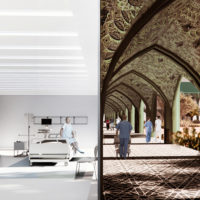OMA and Buro Happold revealed their design for the Al Daayan Health District in Doha, Qatar. Led by Reinier de Graaf, the futuristic project explores the “potential of modularity, prefabrication, and automation in relation to the rapid changes in medical science.”
Al Daayan Health District is located on an untouched 1.3 million square meters plot between Qatar University and the new Lusail City. The new health district will have all its high-priority needs easily accessible—OMA features cross-shaped modular units that are prefabricated on-site, hence they offer more sustainability and lower cost.
While the supply of food and medicinal plants will be fetched from a local high-tech farm. Moreover, a solar farm will produce enough energy for the health district to function autonomously.
OMA‘s Program for Al Daayan Health District in Doha
OMA ‘s new health district comprises three main functions; a tertiary teaching hospital, a women’s and children’s hospital, and an ambulatory diagnostics center. All 1,400 beds of the hospital will be within a single structure. The clinical facilities will occupy the first floor, while bed wards will be located on the ground floor—this zoning scheme will reduce the inhabitants’ dependency on elevators and allow them to enjoy the gardens and landscape of the complex.
These gardens feature healing spaces with a long history in Islamic medical architecture—the architects note that their project offers “the possibility for a new symbiosis between architecture and medical science”. Moreover, all supporting facilities are connected to the hospitals by an automated underground circulation system.
The Future of Al Daayan Health District
The modular prefabricated units are designed with the consideration of future expansion as they can be reimagined and expanded without disrupting the ongoing processes of the healthcare facility. Moreover, 3D printing allows for endless variations in the design of the facades, reintroducing ornament to the hospital.
Architects have long aimed to provide the hospital with a final solution. This proposal starts from the opposite end: viewing the hospital as the type of building that is forever under construction, as an organism for which space and time must be considered equally.
—Reinier de Graaf
OMA has also recently revealed images of the first completed quadrant of the masterplan and renovation of the Kaufhaus Des Westens (KaDeWe) in Berlin, Germany. The project to transform and renovate the department store has been ongoing since 2016.
A little earlier than KaDeWe’s renovation, OMA New York revealed its design for a pedestrian Bridge over the Apatlaco River in Jojutla de Juárez, Mexico. The 145-meter long bridge is part of a larger plan by Infonavit (National Workers’ Housing Fund Institute) to restore the aftermaths of the 2017 earthquakes.
The Office for Metropolitan Architecture is a Dutch high-profile architectural firm based in Rotterdam, founded in 1975 by Dutch architect Rem Koolhaas and Greek architect Elia Zenghelis, along with Madelon Vriesendorp and Zoe Zenghelis.
The firm is a leading international partnership practicing architecture, urbanism, and cultural analysis. OMA’s buildings and masterplans around the world insist on intelligent forms while inventing new possibilities for content and everyday use.
Project Info:
Project Title: Al Daayan
Architecture: OMA / Reinier de Graaf
Client: Hamad Medical Corporation
Program: Medical Masterplan
Built Area: 629,000 square meters
Partner in Charge: Reinier de Graaf
Project Architect: Kaveh Dabiri
Project Manager: Alex de Jong
Team: Claudio Araya, Bozar Ben-Zeev, Joana Cidade, Benedetta Gatti, Eva Hocheng, Sofia Hosszufalussy, Hanna Jankowska, Tijmen Klone, Marina Kounavi, Hans Larsson, Roza Matveeva, Pablo Antuna Molina, Geert Reitsma, Alex Retegan, Silvia Sandor, Elisa Versari, and Arthur Wong.
Visualizations: OMA, Tegmark
Masterplan Engineering: Buro Happold
Clinical Architect: Henning Larsen Architects, Dutch Healthcare ArchitectsStakeholder Management: Engineering Consultants Group
Landscape Architect: Michel Desvigne Paysagiste
Cost Adviser: De Leeuw Group
Wayfinding: Spaceagency
- Courtesy of Tegmark / OMA
- Courtesy of OMA
- Courtesy of OMA
- Courtesy of OMA
- Courtesy of OMA
- Courtesy of OMA


