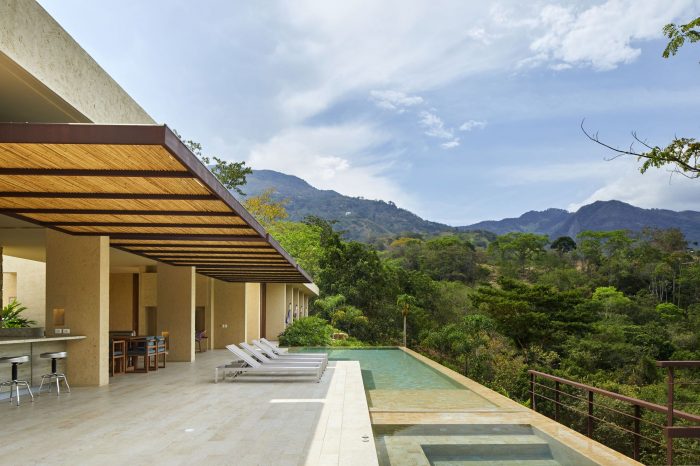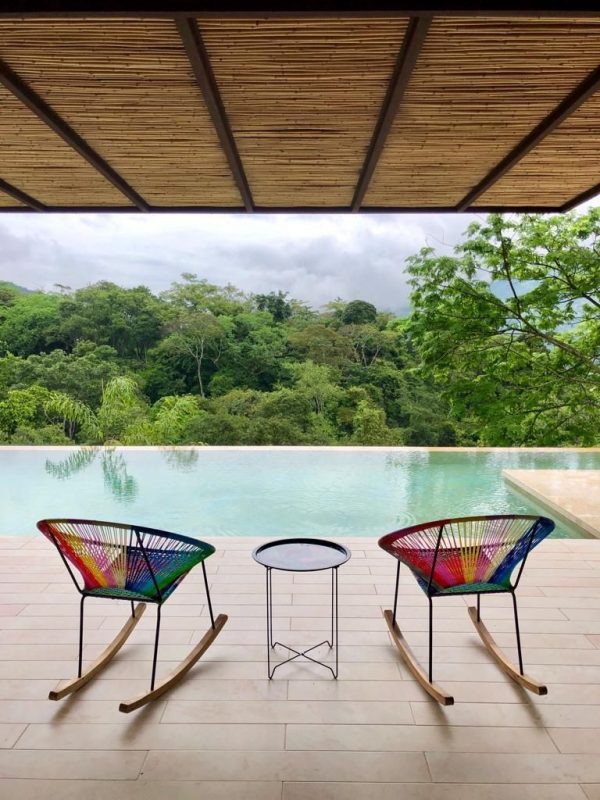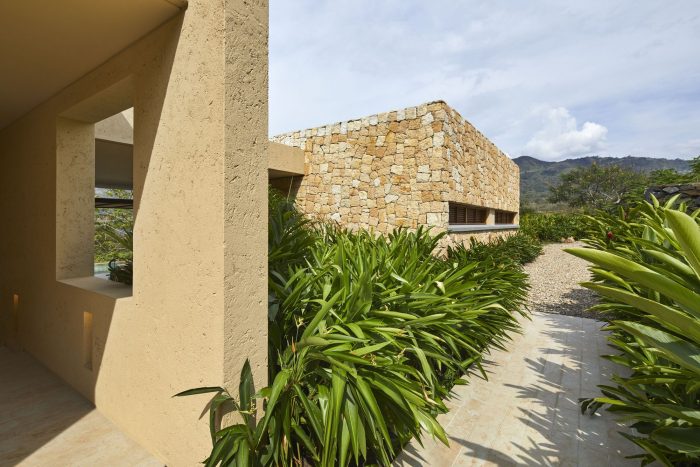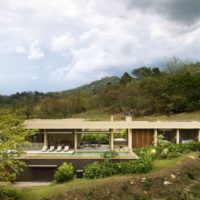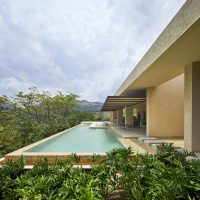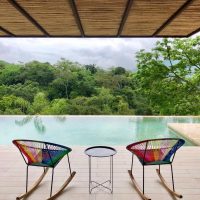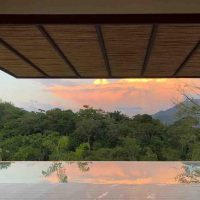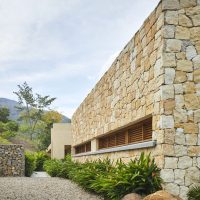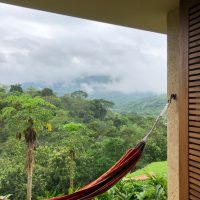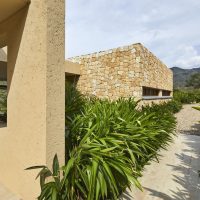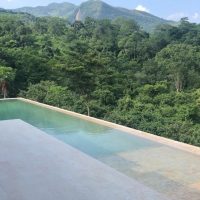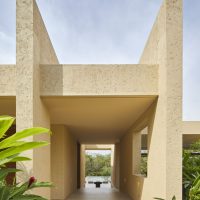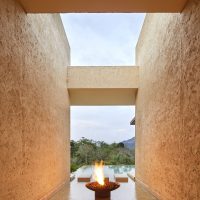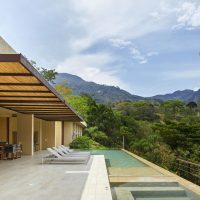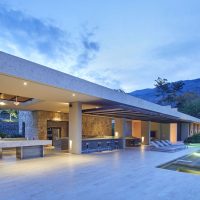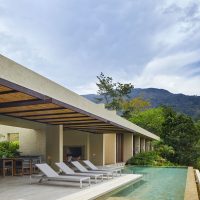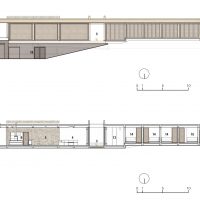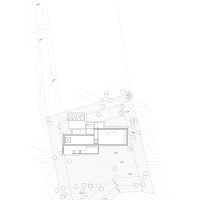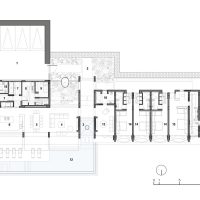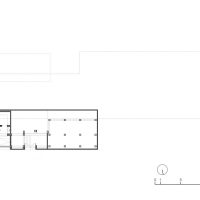VO House
Fire and water. This house is a weekend home located in a country complex near Villeta, Cundinamarca. It is located on a sloping lot overlooking the valley of the rivers Villeta and Tobia. In addition to the specific determinants of the terrain for this project, there were two important factors for the owners: that the house would be distributed on one floor, keeping the elderly of the family in mind, and that it could house five families in five rooms. The house was decided to be implanted on the highest part of the lot on an avenue that extends along the contour lines. The house is developed in a longitudinal scheme, transversal to the slope of the land.
The placement turns out to be convenient regarding solar control as the long facades and spaces open up to the landscape and the natural light to the north, which is the most important view. The circulations are projected on the south facade, while the short facades are to the east and west. Another important determinant was having shade and having open spaces, thus, the house is projected as a large roof with wide cantilevers along the avenue as an open plan where the architectural program can be developed in the shade. Access is possible from the upper part of the lot. First descending to an access courtyard with a dense garden that serves as an outside hall and guarantees cross ventilation. The access from the courtyard is in the middle of two walls that cut the roof and project the view of the landscape. The fire in combination with the light under the water of the pool warmly illuminates this space at night and bathes the walls with the play of moving light. This space divides the house into two areas: the social one towards the eastern end, that is projected towards the view of the valley of the river Villeta, and the more reserved rooms, towards the west with a view of the valley of the river Tobia. The social area is a large integrated space of a living room, a dining room and an open kitchen connected to the terrace and pool according to the desires of the owners who enjoy cooking and hosting their family and guests. The living room is also connected to a lush courtyard to the south that introduces nature into this space. The dining room and kitchen are delimited to the south and are given seclusion with a volume covered with stone extracted from the lot during the construction process.
This volume contains the service areas: a storage space, the laundry space and a service room. The barbeque was located in the northeast corner, next to the terrace and jacuzzi of the pool. Due to the slope of the terrain, it was possible to locate a storage room and another large room under the eastern end of the terrace that children and teens love to use as a playroom. Towards the west, crossing the entrance hall and the water and fire courtyard is the private area. First, we find a television room that can serve as a bedroom. Then the rooms continue each with a private bathroom and the possibility of accommodating five people. The virtue of this project is to be able to solve an extensive architectural program in a simple way relating with nature and the place, providing continuous and serene spaces that can be easily customized with the inclusion of the owners’ furniture, accessories, objects and works of art.
Project Info:
Architects: BAQUERIZO Arquitectos
Location: Villeta, Colombia
Area: 580 m²
Project Year: 2018
Manufacturers: Alberto Pachon, Argos, Attmosferas, Diaco, Hayward, Mundial de marmoles, Roosvelt Ospina, Stretto
- Photography by © Andrés Valbuena
- Photography by © Andrés Valbuena
- Cortesía de Ivan Baquerizo
- Cortesía de Ivan Baquerizo
- Photography by © Andrés Valbuena
- Cortesía de Ivan Baquerizo
- Photography by © Andrés Valbuena
- Cortesía de Ivan Baquerizo
- Photography by © Andrés Valbuena
- Photography by © Andrés Valbuena
- Photography by © Andrés Valbuena
- Photography by © Andrés Valbuena
- Photography by © Andrés Valbuena
- North Elevation and Longitudinal Section
- Placement
- Floor Plan First Floor
- Floor Plan Basement


