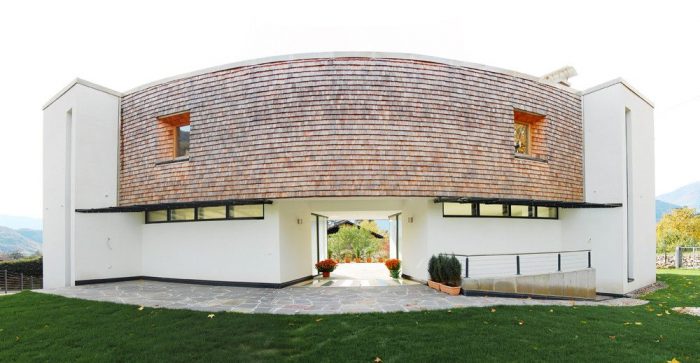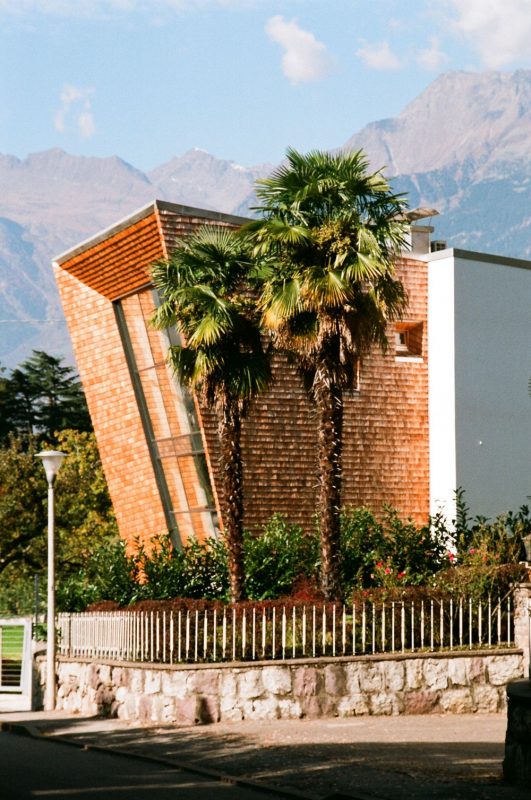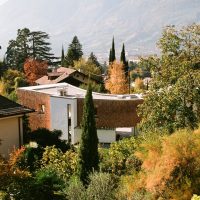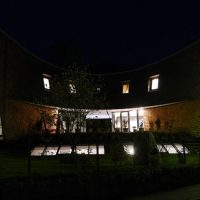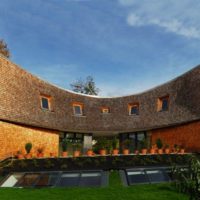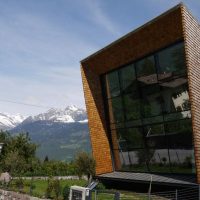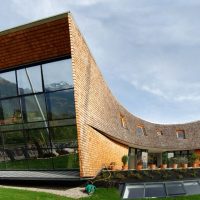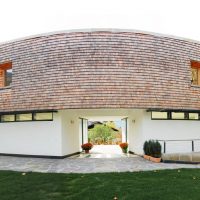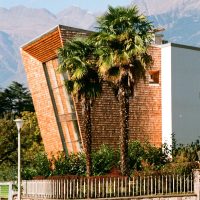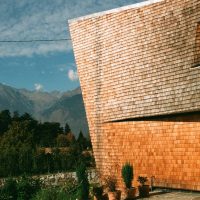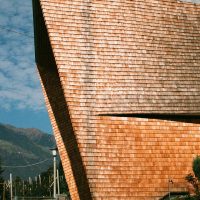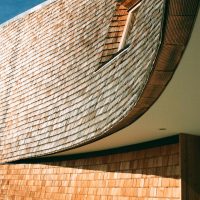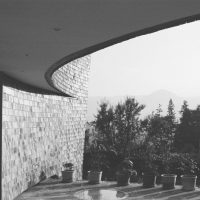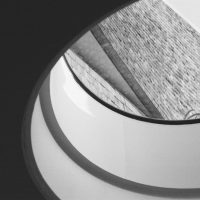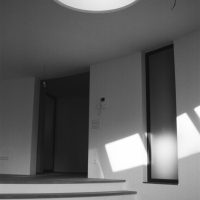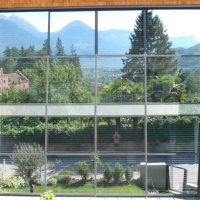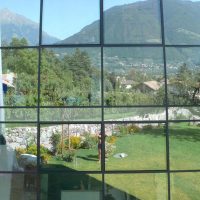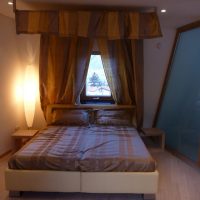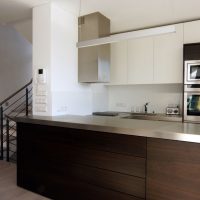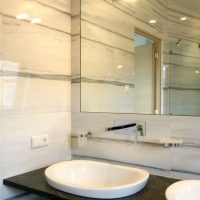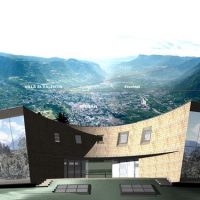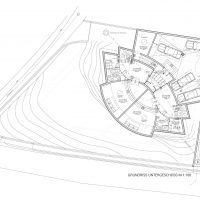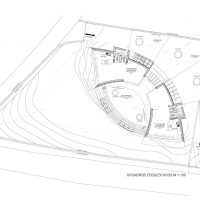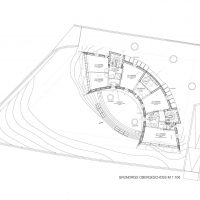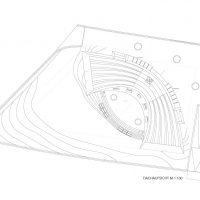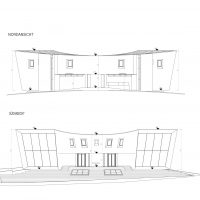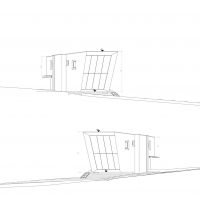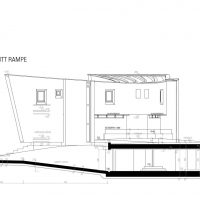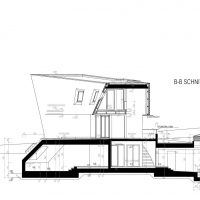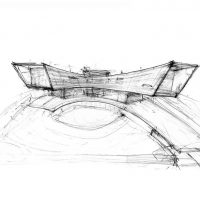Villa San Valentino designed by Architekt Stephen Unger, Planning of a bi-familiar house on a high architectonic level for the cohabitation of 3 generations with common spaces.
Idea
To create a monolithic house with common spaces, under whose roof two independent habitation units are unified.
Orientation
Considering the orientation of the views.
The east-wing is looking towards Valle d’adige and the west-wing Val Venosta.
The form answers to the characteristics of local mountains and its three-dimensional facade to the path of the sun. The windows and the shadings are positioned such way, that the energy balance is optimized and the panorama is introduced in picture frames.
 Appearance
Appearance
Interior
Sustainability
The standards of “Casa Clima” under respecting the local climate conditions
The use of high-quality materials with a long duration
The characteristics of the landscape
The local traditions of craft and building typologies
The use of local recourses and natural materials
The use of renewable energies (groundwater, sun)
The personal needs and demands for the families
The orientation of the sun-path
The introduction of the landscape as panorama views.
 Project Info:
Project Info:
Architects: Architekt Stephen Unger
Location: Merano, Italy
Architect In Charge: Stephan Unger
Assistant: Wolfgang Höllmüller
Site Manager: Martin Geier, Franz Derntl
Engineering: Gerhard Derntl
Client: Dr.Erich Höller
Area: 400.0 m2
Project Year: 2008
Project Name: Villa San Valentino
All Images Courtesy Of Architekt Stephen Unger
- Courtesy of Architekt Stephen Unger
- Courtesy of Architekt Stephen Unger
- Courtesy of Architekt Stephen Unger
- Courtesy of Architekt Stephen Unger
- Courtesy of Architekt Stephen Unger
- Courtesy of Architekt Stephen Unger
- Courtesy of Architekt Stephen Unger
- Courtesy of Architekt Stephen Unger
- Courtesy of Architekt Stephen Unger
- Courtesy of Architekt Stephen Unger
- Courtesy of Architekt Stephen Unger
- Courtesy of Architekt Stephen Unger
- Courtesy of Architekt Stephen Unger
- Courtesy of Architekt Stephen Unger
- Courtesy of Architekt Stephen Unger
- Courtesy of Architekt Stephen Unger
- Courtesy of Architekt Stephen Unger
- Courtesy of Architekt Stephen Unger
- landscape diagram
- plan 01
- plan 02
- plan 03
- roof plan
- elevations 01
- elevations 02
- section 01
- section 02
- sketch


