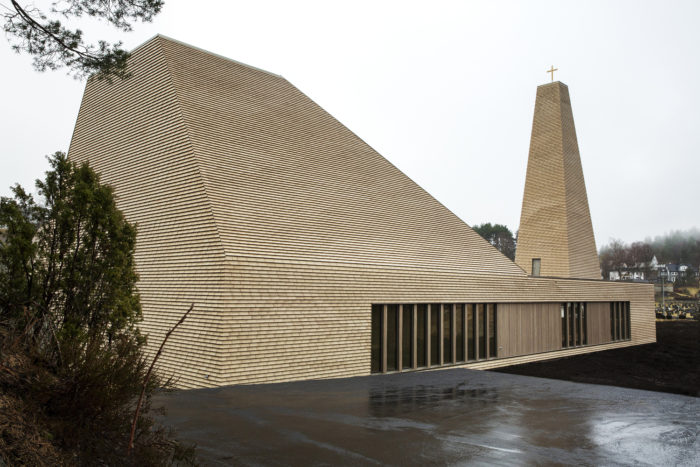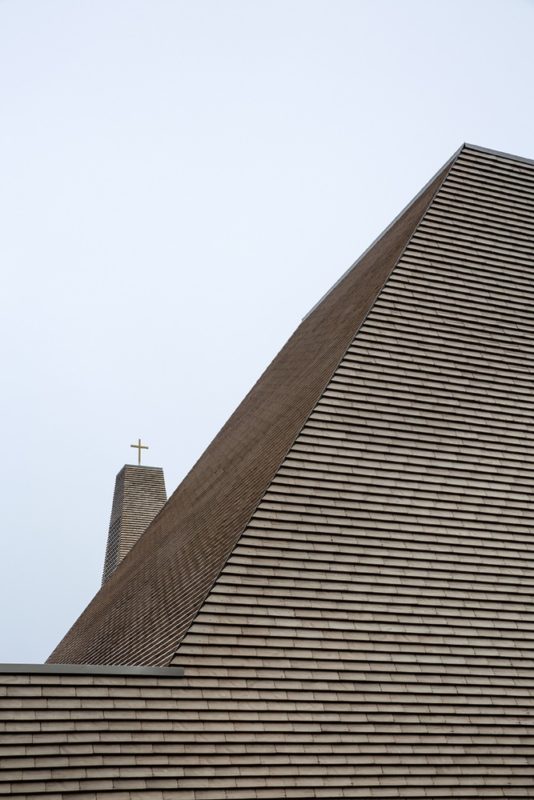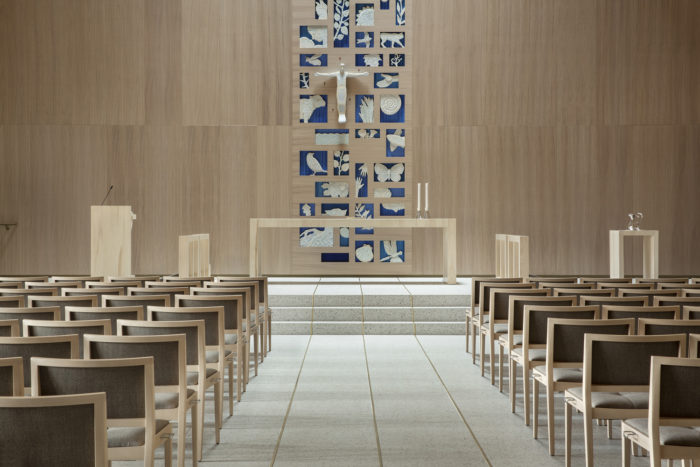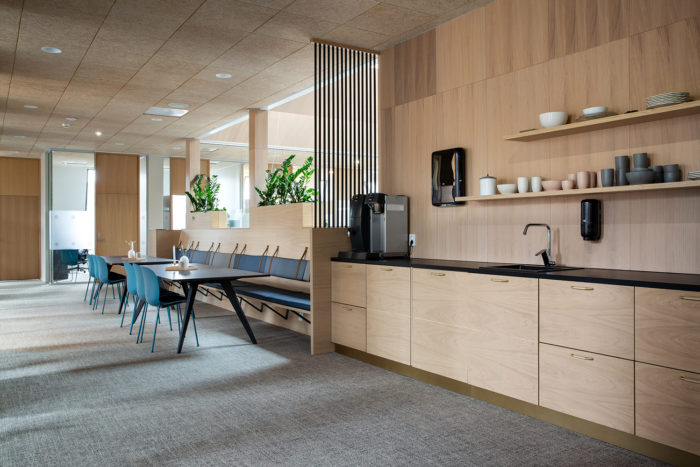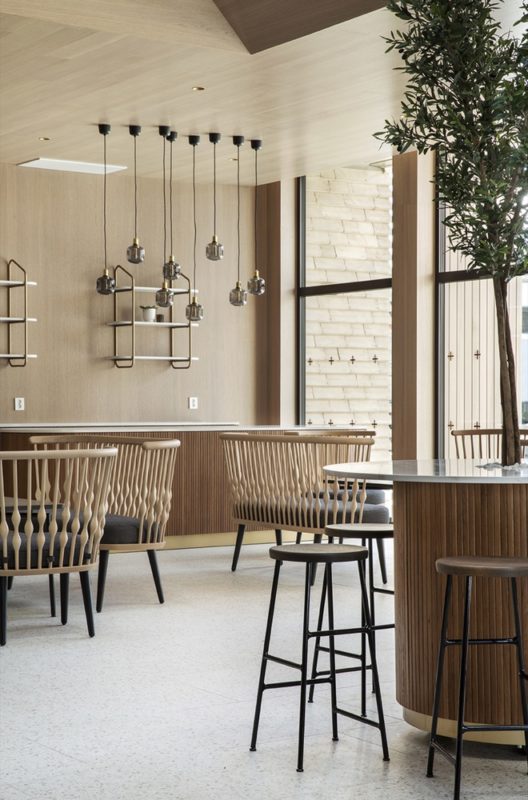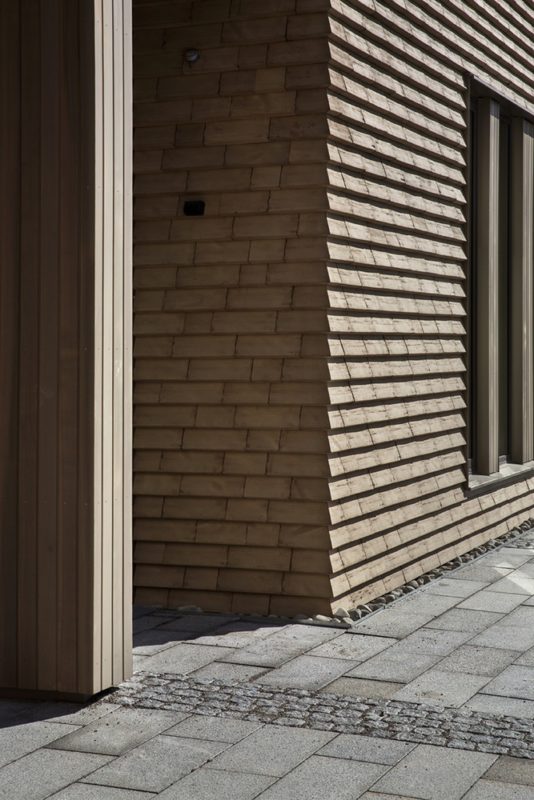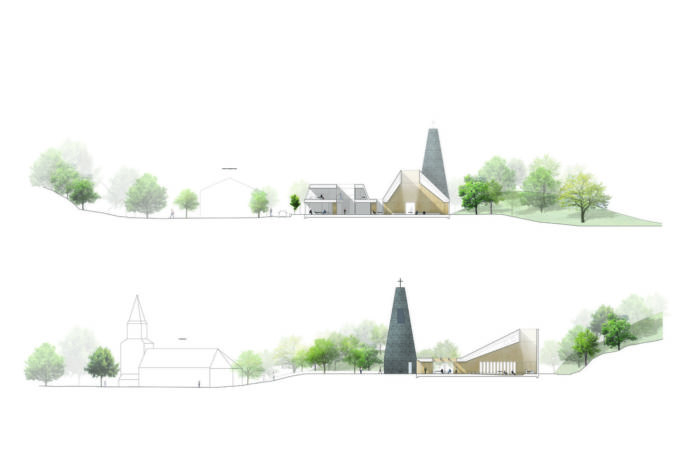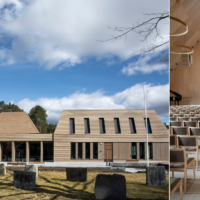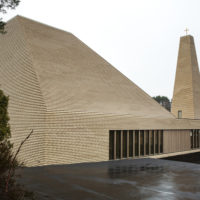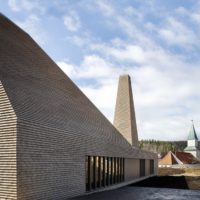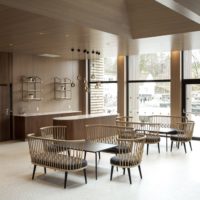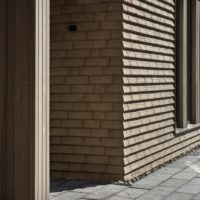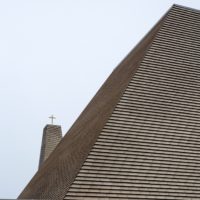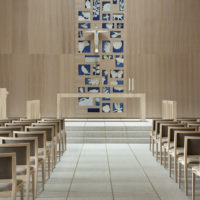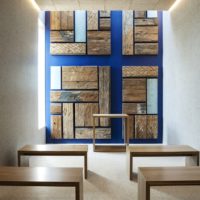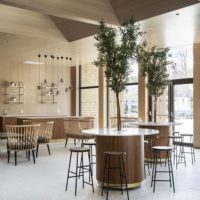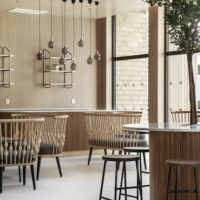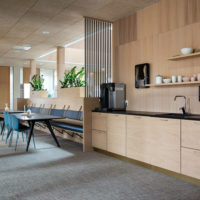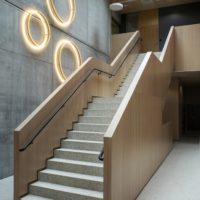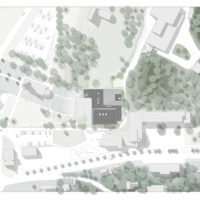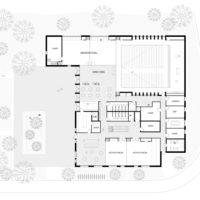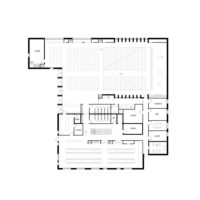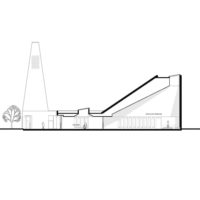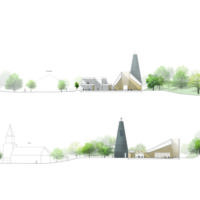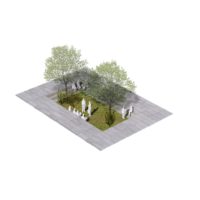The Vennesla Church, a magnificent addition to the Vennesla church complex in Agder County, Norway, is set to become an iconic landmark. This architectural masterpiece beautifully strikes a balance between sacred reverence and sculptural artistry, designed to serve both the congregation and church staff across generations.
Vennesla Church’s Design Concept
Nestled in the serene church grove extending from the Fjord of Vennesla, the church boasts a central open space between the church and cemetery, expertly connecting footpaths from the south, west, and north. This space is gracefully framed by a bell tower that doubles as the main entrance to the church.
Replacing the old Vennesla church, this new edifice is set to assume its role as the primary church in the parish. LINK Arkitektur has conceived a bright, welcoming space versatile enough for many activities. Its open floor plan promotes inclusivity and accessibility, catering to the diverse needs of the congregation and staff.
The church’s vision revolves around fostering unity and creating enduring community experiences. The chapel seamlessly integrates with the overall architectural design, emphasizing social, economic, and environmental sustainability. The structure comprises multiple roof volumes, with the chapel at the rear and assembly areas towards the front, providing flexibility for parallel events and shared functions, all conveniently centered.
The second floor’s administration area is separate and central, while activity rooms for children and young users connect harmoniously with the adjacent primary school to the south.
Meticulous thought went into choosing cladding bricks for the façades, leading to a custom-made brick named URBAN Frederiksberg LINK. This choice offers a unique U-profile that adds depth, texture, and captivating shadow effects to the façade, creating an ever-changing visual spectacle with shifting seasons.
The church also pays homage to its heritage by incorporating logs from the original Vennesla church into the foundation wall of the Quiet Room and beneath the altar table in the church hall, beautifully executed by artist Tor Lindrupsen. With its strategic position along the west-to-east axis, the new Vennesla Church beckons the people of Vennesla with open arms, poised to stand out as a distinctive backdrop for this cherished community.
Project Info:
- Architects: LINK arkitektur
- Area: 2200 m²
- Year: 2022
- Photographs: Inger Marie Grini
- Manufacturers: Wienerberger, Cembrit, HUFCOR, Kirkeorgel Strandskogen AS, Nordan, Nordic Door, Olsen Nauen Klokkestøperi , Schindler AS, Tor Lindrupsen, Woodify
- Lead Architect: Tone Osen
- Turnkey Contractor: HSH Entreprenør
- Electronics: Elektro Experten AS
- Ventilation: Agder ventilasjon AS
- Painting: Mal i sør AS
- Masonry: FS mur AS
- Roofing: IcopalTak AS
- Architect And Project Owner: Henriette Sagland
- Landscape Architect: Jesper B. Rasmussen
- Lead Interior Architect: Camilla Songe-Møller
- Interior Architect: Kamilla Stokkevåg
- Architect: Stefan Thoma
- Façade Design: LINK Arkitektur
- Daylight Planing: LINK Arkitektur
- Façade Construction, Concrete Structures, Carpentry And Wooden Constructions: HSH Entreprenør
- Building, structure, and Construction Physics, Fire Technology, Geotechnics, Acoustics, Bim, Water And Sewage: Cowi AS
- Plumbing, Climate And Sanitary Installations: Holbæk Rør AS
- Tin Smith: Ulstein blikk AS
- Road And Foundation: Holbæk anlegg AS
- Ceilings, Inner Walls And Folding Walls: GHV AS
- Building Owner: Vennesla Kirkelige Fellesråd
- Steel Work: Agder Industri og Hydraulikk
- City: Vennesla
- Country: Norway
- © Inger Marie Grini
- © Inger Marie Grini
- © Inger Marie Grini
- © Inger Marie Grini
- © Inger Marie Grini
- © Inger Marie Grini
- © Inger Marie Grini
- © Inger Marie Grini
- © Inger Marie Grini
- © Inger Marie Grini
- © Inger Marie Grini
- © Inger Marie Grini
- Site plan. © LINK arkitektur
- Ground floor plan. © LINK arkitektur
- First floor plan. © LINK arkitektur
- Floor plan. © LINK arkitektur
- Section. © LINK arkitektur
- Sections. © LINK arkitektur
- Sunken garden. © LINK arkitektur


