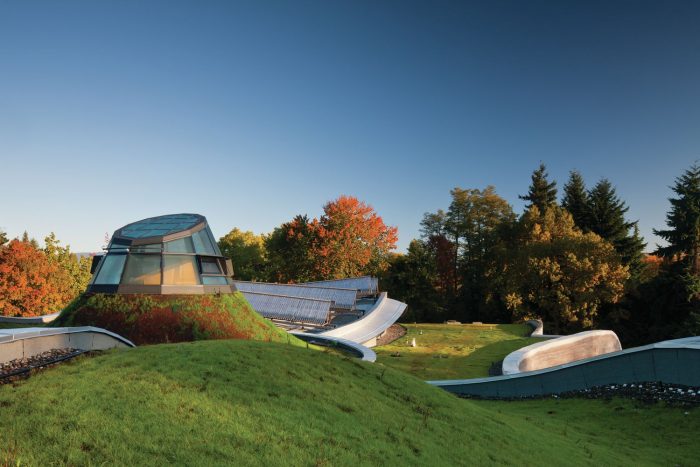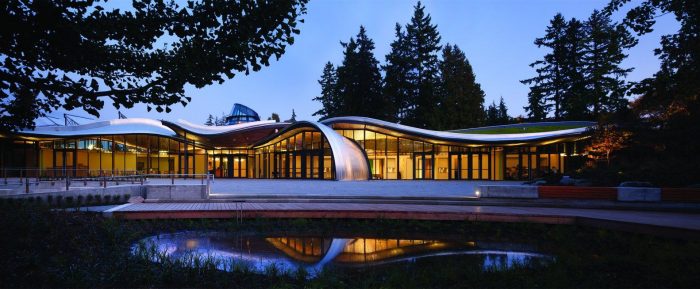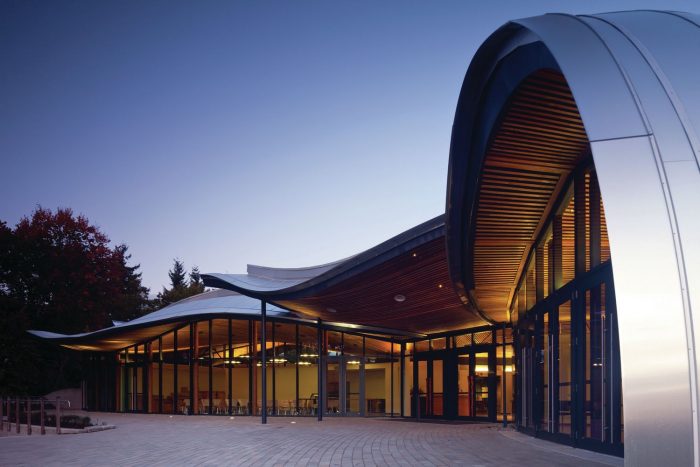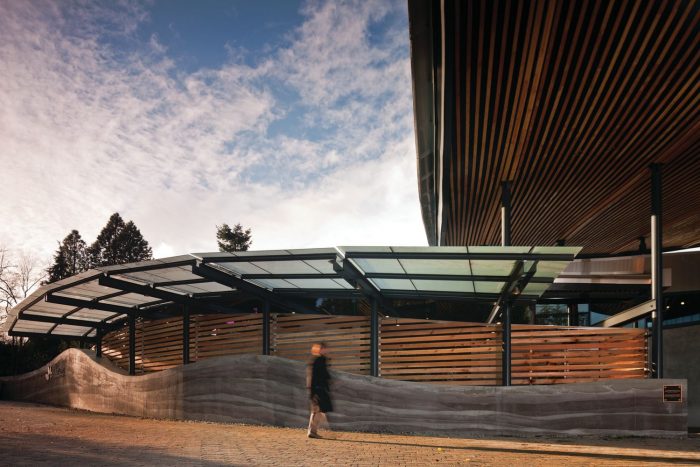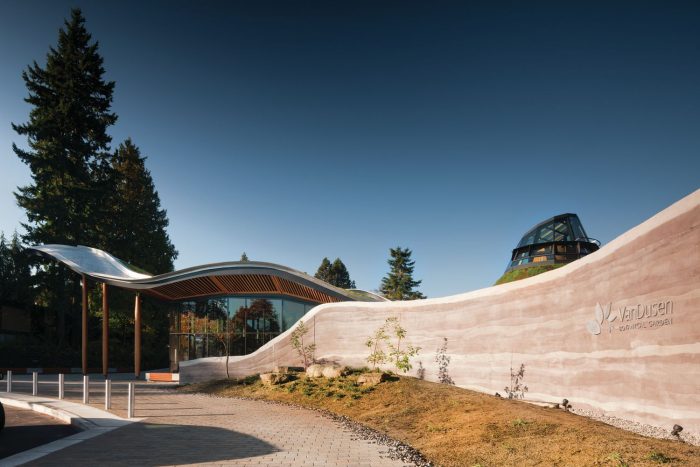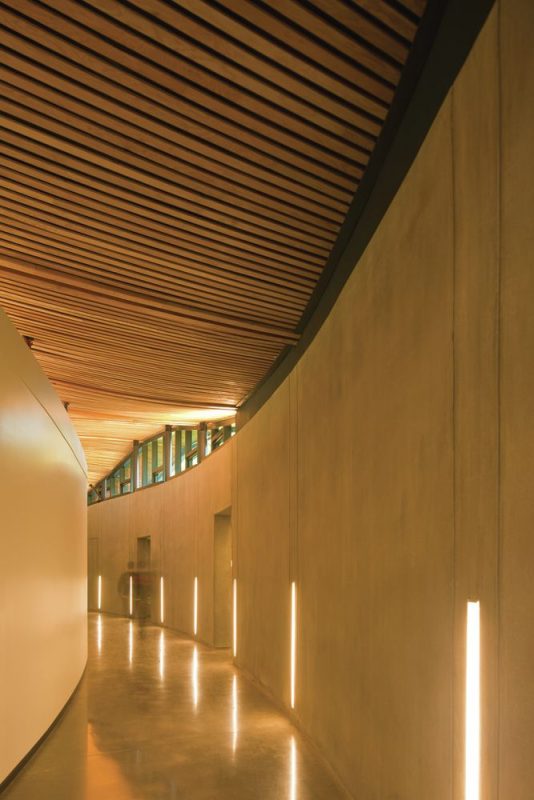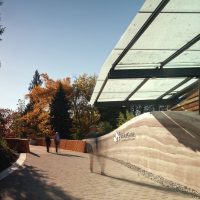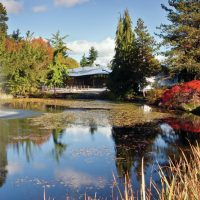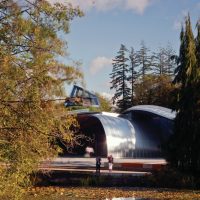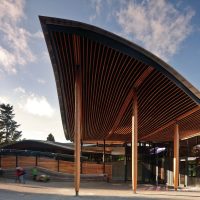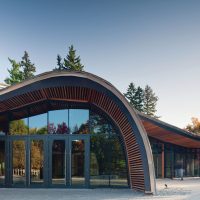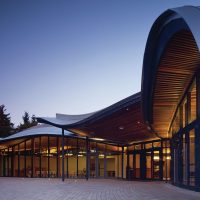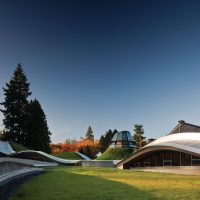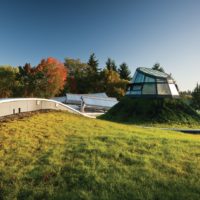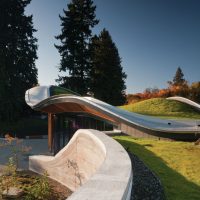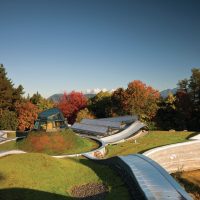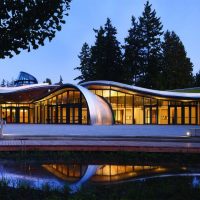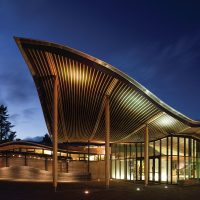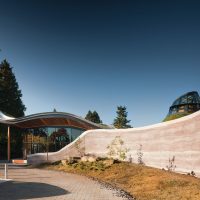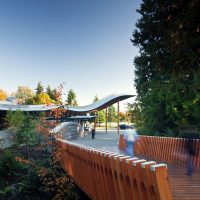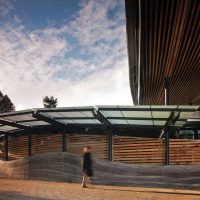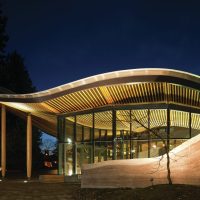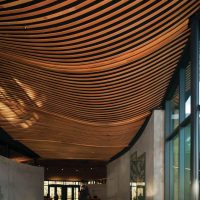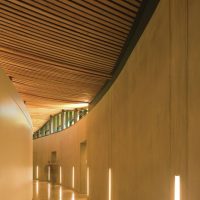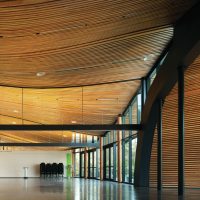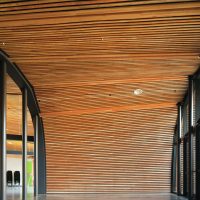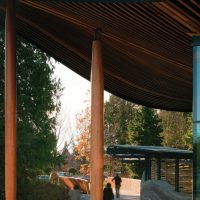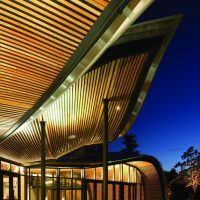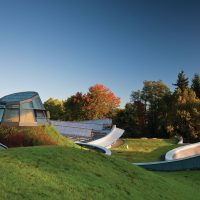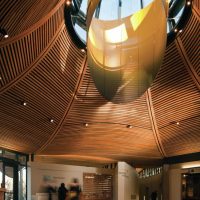Designed by Perkins+Will, Located in the heart of Vancouver, the VanDusen Botanical Garden Visitor Centre is inspired by the organic forms of a native orchid. Requiring extensive collaboration between the architect and the structural engineer, the project’s most innovative feature is the dramatic free-form roof structure.
Appearing to float above the building’s curved rammed earth walls, the roof form metaphorically represents undulating petals, flowing seamlessly into a central oculus and the surrounding landscape.
The design team for VanDusen Botanical Garden Visitor Centre pioneered a wood solution in the interests of economy, sustainability, innovation, and to meet tight time constraints imposed by a federal government stimulus funding programme. While similarly complex building forms-like Spain’s Guggenheim Bilbao Museum or the Music Experience Building in Seattle, Washington-have been achieved through the use of steel or concrete, this is believed to be the first example of a panelized wood use for such a geometrically complex form.
Curving along all three axes, the roof consists of 71 different panels, each with a different geometric form but similar framing system. Engineers were able to tackle a complex problem by breaking the project down into manageable pieces – trapezoidal-shaped roof panel modules that were typically within a 3.6-metre-wide by 18-meter-long shipping size.
The units consisted of doubly-curved glulam edge beams and sawn timber joists spanning between them. Part of the ingenuity of this simple panelized approach was using the curved glulams as a “jig” in the shop to frame the complex geometry.
All panels were prefabricated and pre-installed with thermal insulation, sprinkler pipes, lighting conduits, acoustic liner, and wood ceiling slats. Comprised entirely of FSC-certified Douglas fir, the roof structure supports an extensive green roof, carefully designed to include native plants and connect to the ground plane to encourage use by local fauna. The design team also collaborated to produce a novel, universal ‘one-size-fits-all’ panel-to-column connection to accommodate unique geometric conditions at every support location.
Project Info:
Architect: Perkins+Will
Landscape Architect: Cornelia Oberlander with Sharp and Diamond Landscape Architects
Structural Engineer: Fast + EPP Engineers
Mechanical and Electrical Engineer: Cobalt Engineers
Civil Engineer: Binnie Engineers
Ecologist: Nick Page
Greenroof System: ZinCo
Greenroof System Supplier: ZinCo Canada Inc.
Consultant: Architek Sustainable Building Products
Greenroof Contractor: Houston Landscapes
Waterproofing: Soprema
Roofing Contractor: Metro
Construction Management: Ledcor
Project Name: VanDusen Botanical Garden Visitor Centre
Year: 2011
Owner: City of Vancouver
Location: Vancouver, BC, Canada
Building Type: Educational
Type: Semi-Intensive
System: Single Source Provider
Size: 17222 sq.ft.
All Images Courtesy Of Perkins+Will
- Courtesy of © Perkins+Will
- Courtesy of © Perkins+Will
- Courtesy of © Perkins+Will
- Courtesy of © Perkins+Will
- Courtesy of © Perkins+Will
- Courtesy of © Perkins+Will
- Courtesy of © Perkins+Will
- Courtesy of © Perkins+Will
- Courtesy of © Perkins+Will
- Courtesy of © Perkins+Will
- Courtesy of © Perkins+Will
- Courtesy of © Perkins+Will
- Courtesy of © Perkins+Will
- Courtesy of © Perkins+Will
- Courtesy of © Perkins+Will
- Courtesy of © Perkins+Will
- Courtesy of © Perkins+Will
- Courtesy of © Perkins+Will
- Courtesy of © Perkins+Will
- Courtesy of © Perkins+Will
- Courtesy of © Perkins+Will
- Courtesy of © Perkins+Will
- Courtesy of © Perkins+Will
- Courtesy of © Perkins+Will


