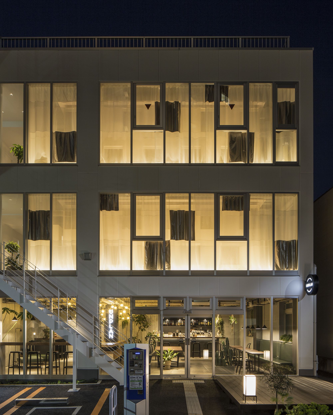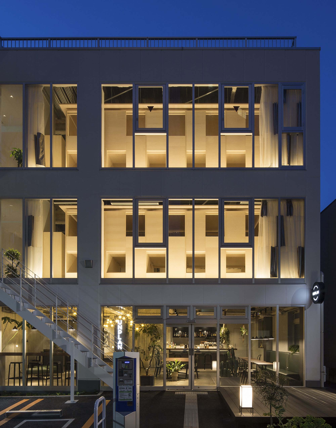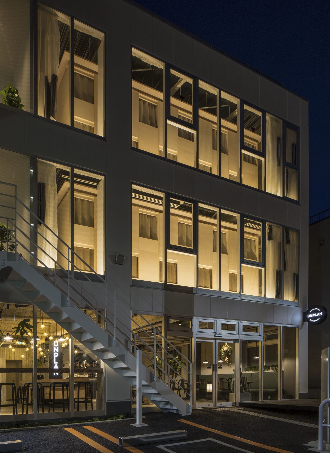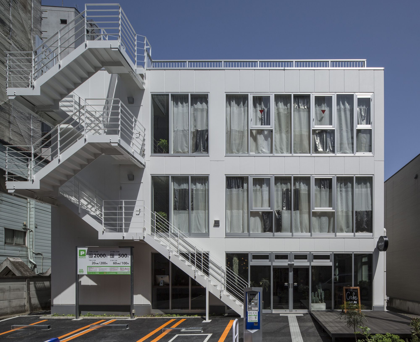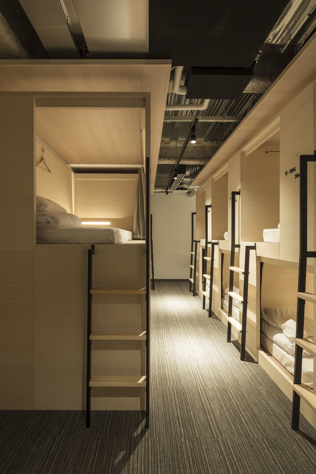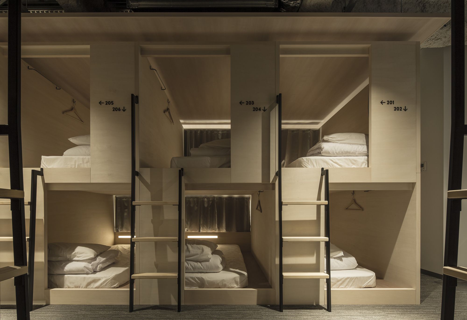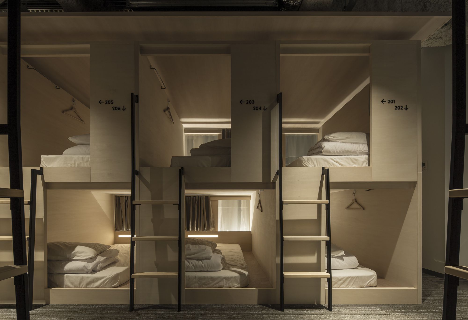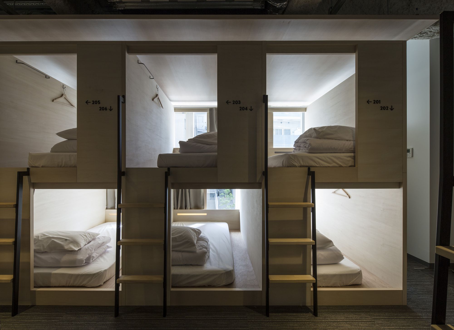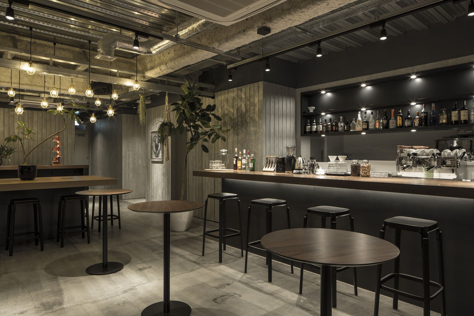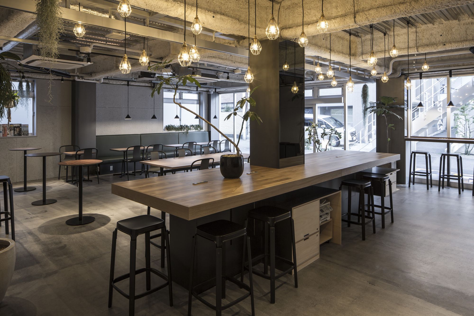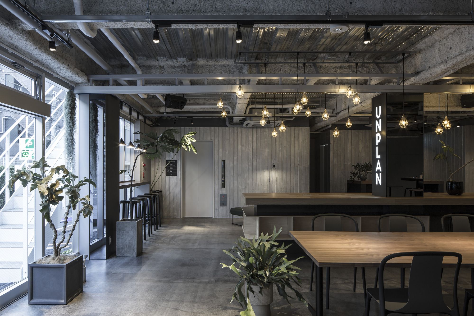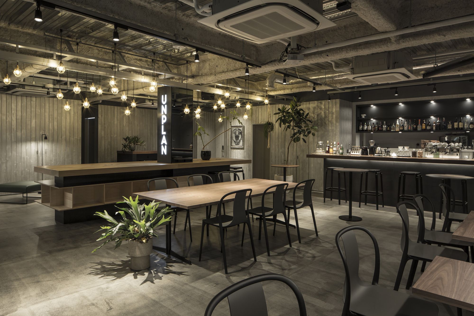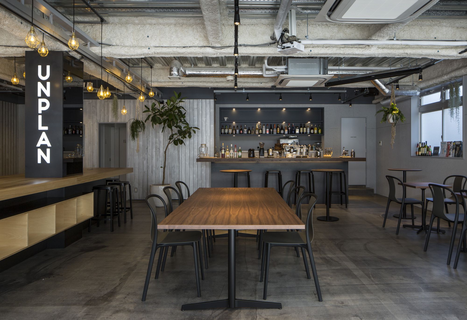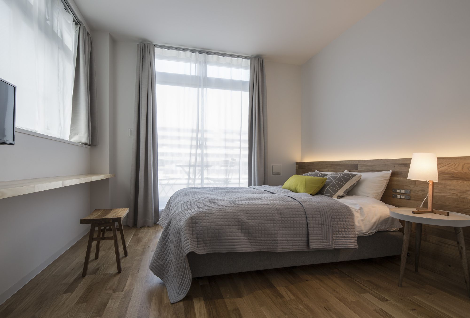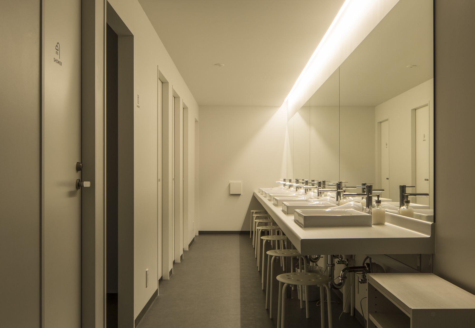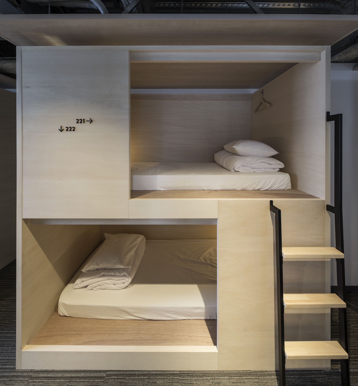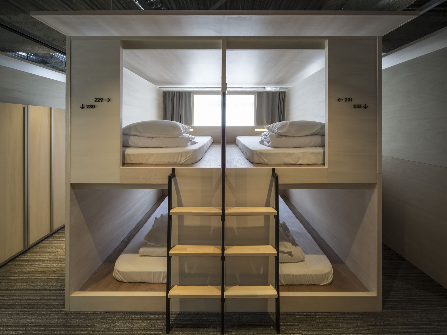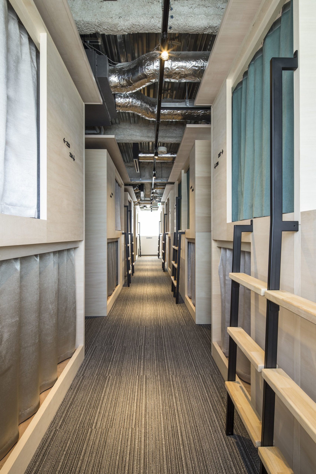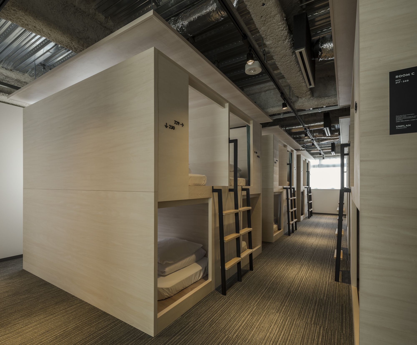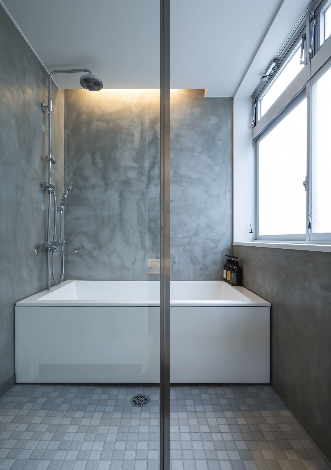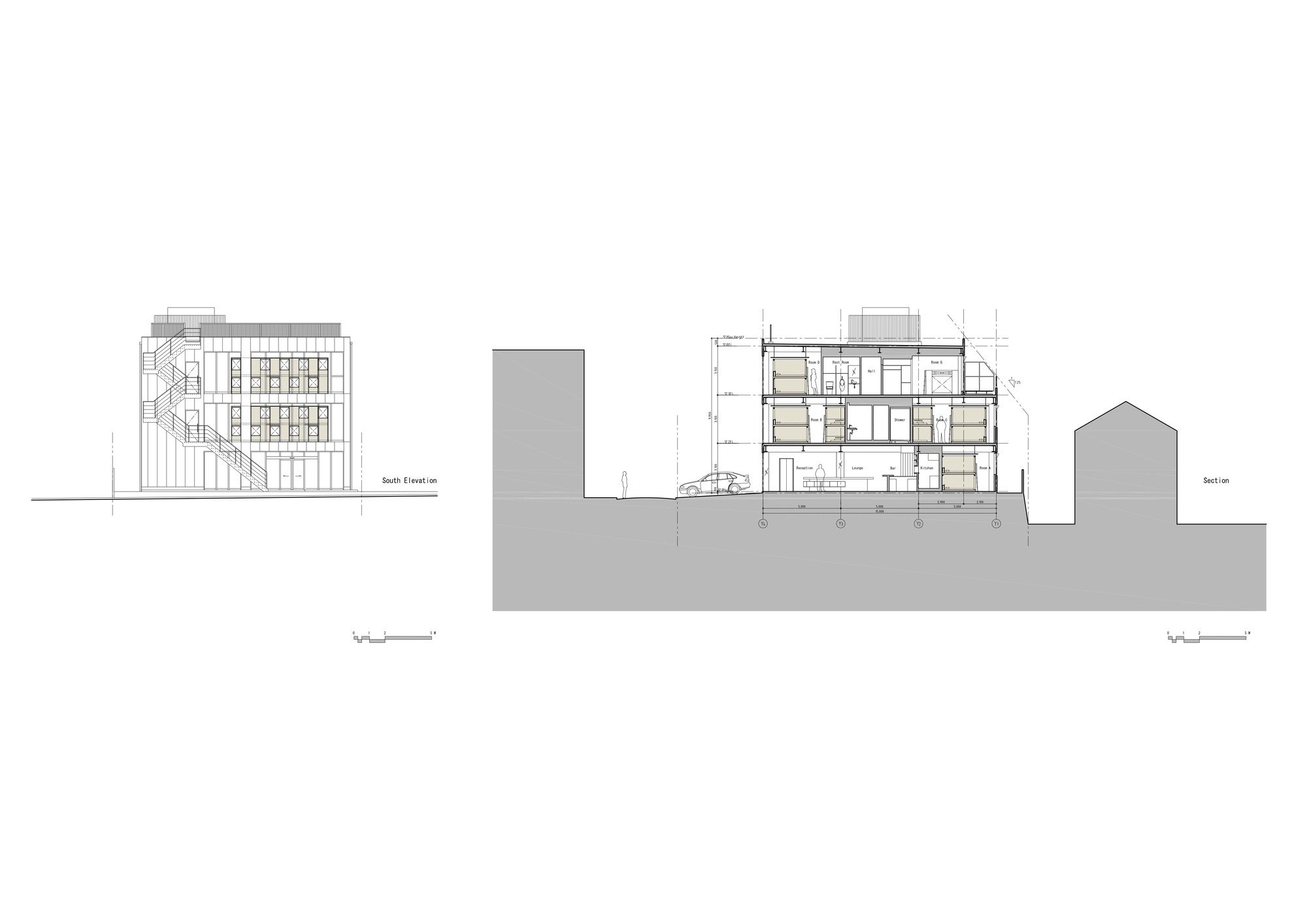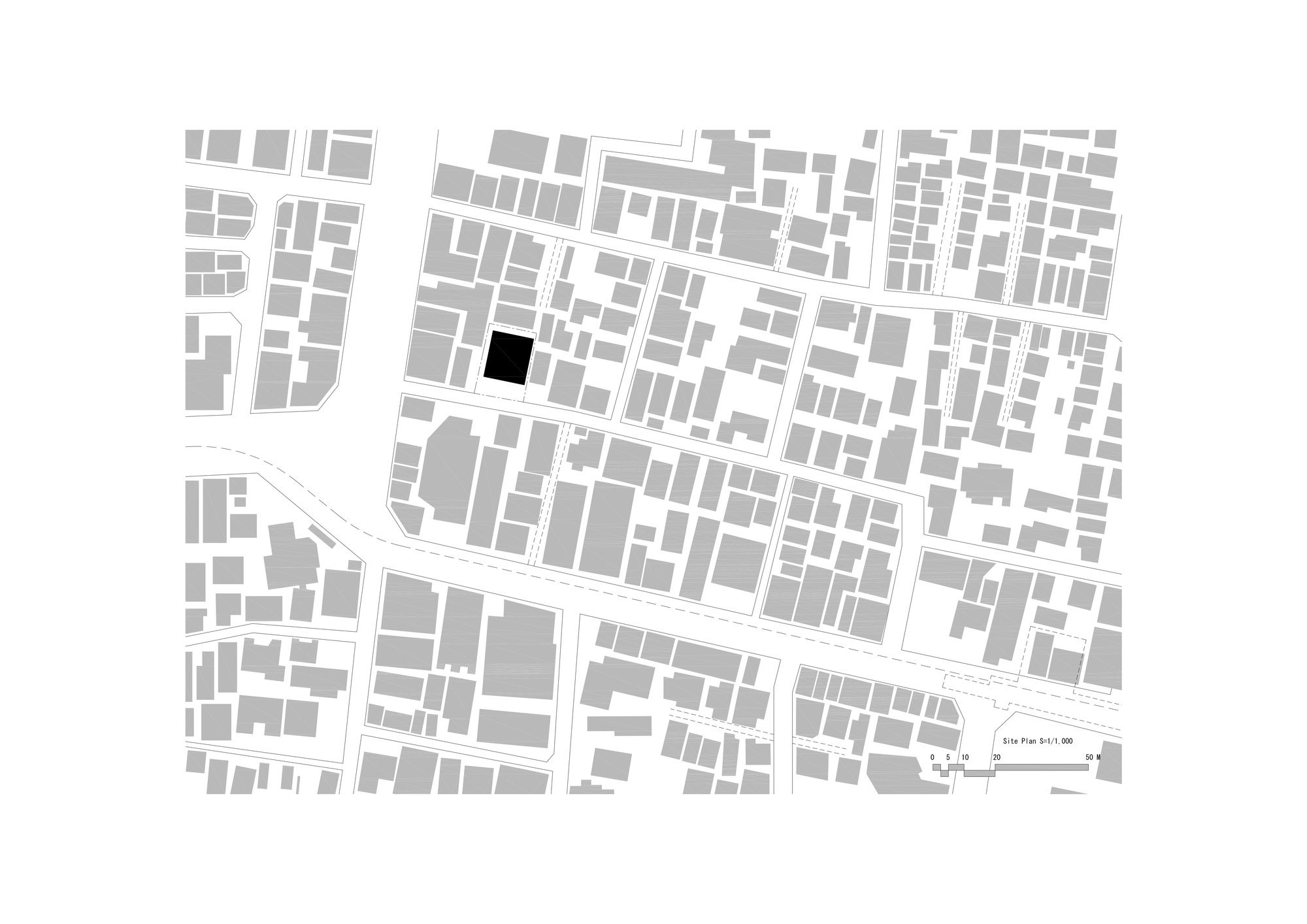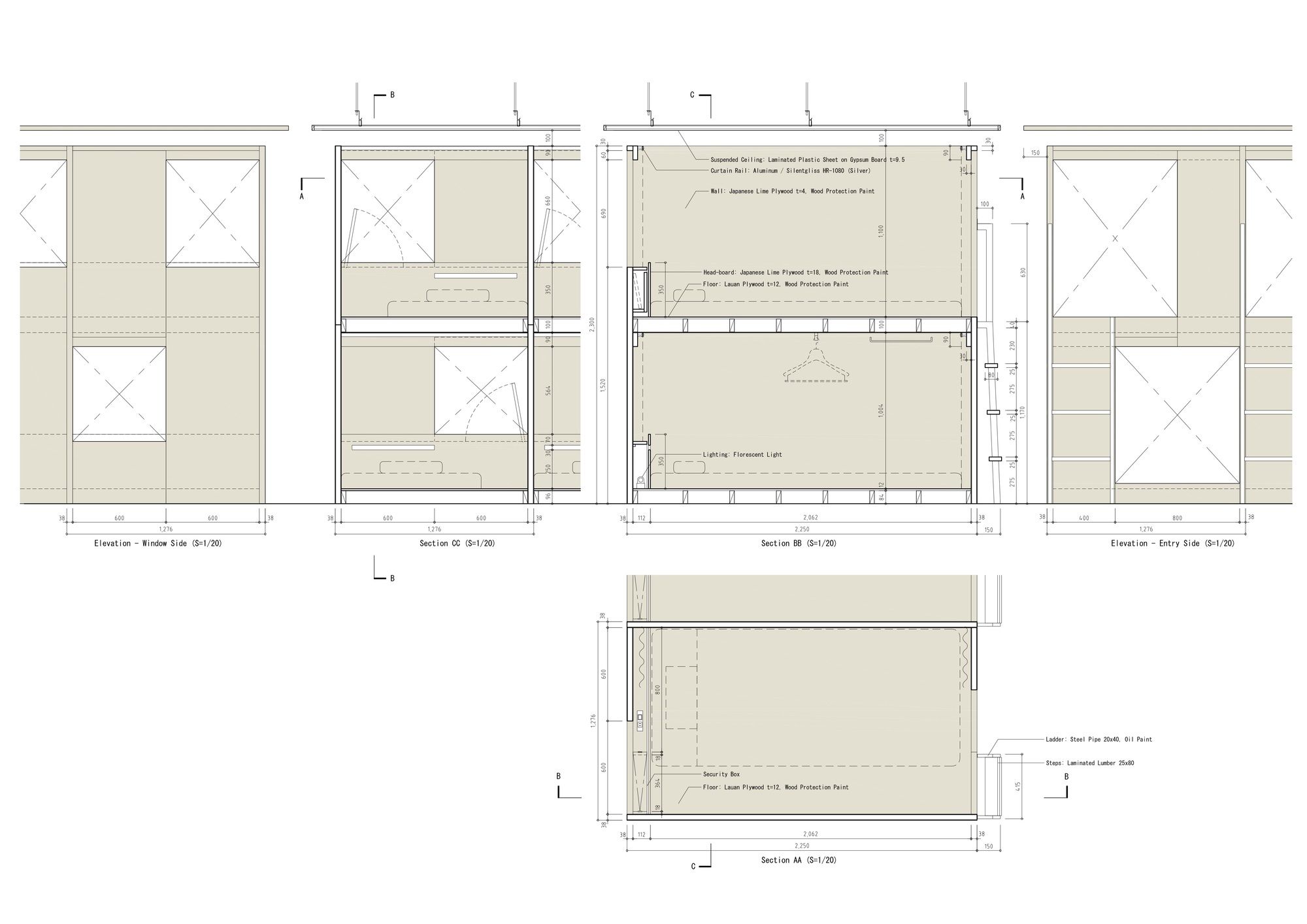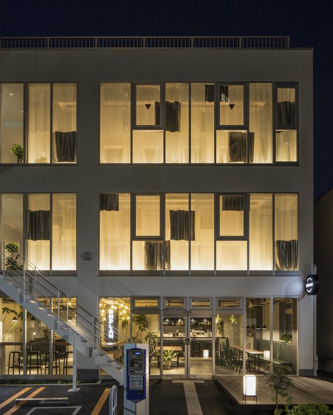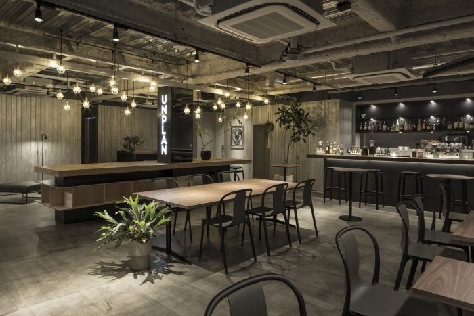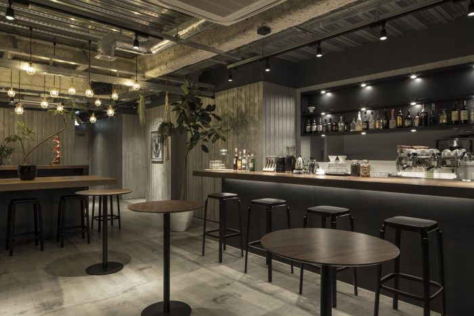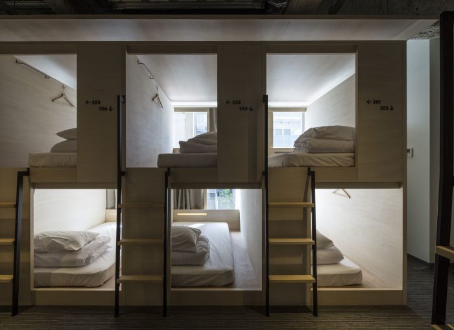UNPLAN Kagurazaka is a newly opened hostel in central Tokyo, built to accommodate various guests such as international backpackers and domestic business travellers. The hostel houses 78 bunker styled beds and three fully enclosed rooms along with an open lounge and other supporting functions.
As the sole tenant of this new three-story building, our aim was to simply insert elements for accommodation in furniture form into a rather banal looking building. As the result, the façade with a large glass opening is characterized with a series of cubic wood bunk beds facing the street.
The design intention of these bunk beds was to create a minimal yet fully comfortable and private environment for guests. While natural light and views to the streets are provided, each guest is able to control the level of privacy by using the curtain of each unit. Each bed is also equipped with a headboard containing a security box, a lighting fixture for both direct and ambient lightings, and an electrical outlet.
The lobby area is welcomed by a giant table around the central column which stands out as a signage for the hostel. This table serves as a reception, a concierge desk, and also as a café table, replacing a traditional reception counter. This eliminates any sense of boundary between the host and guests, promoting the social interaction within the hostel.
As its name suggests, this hostel hopes to become a place with unplanned encounters between the travelers and with the local community.
Project Info
Architects : Aida Atelier
Project Location : Tokyo, Japan
Project Area : 570.57 sqm
Photographs : Tatsuya Noaki
Manufacturers : Toto, DAIKIN, Nostamo, Spiritual Mode, Sangetsu, Sanwa company
Interior Architect : Tomoro Aida / Aida Atelier
MEP Engineer : RS Setsubi Kikaku
Lighting Design : Izumi Okayasu Lighting Design
Textile Design : Yoko Ando Design
Sign Graphic : INSENSE
Plants : Kojien
Interior : Benefit Line
Bunk beds : Aoki Kagu Atelier
Site Area : 359.78 sqm
Building Area : 202.65 sqm
Client : FIKA
