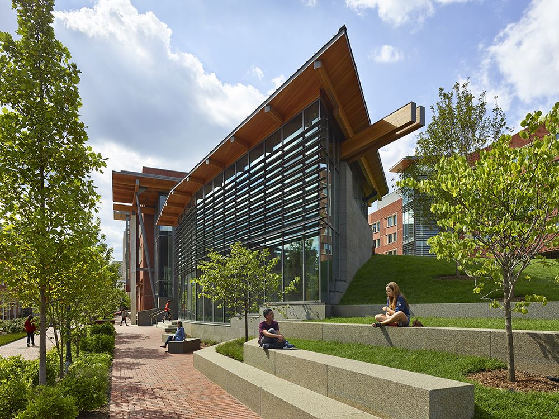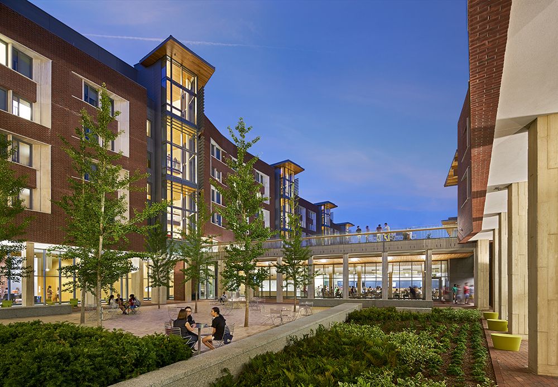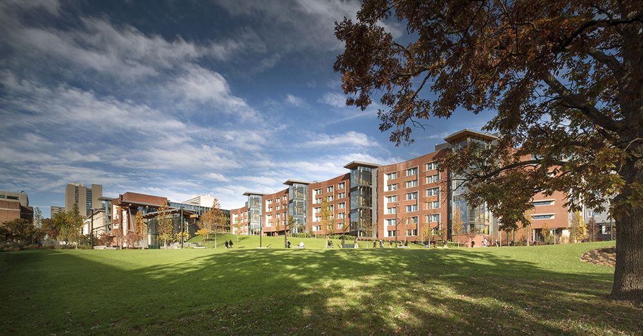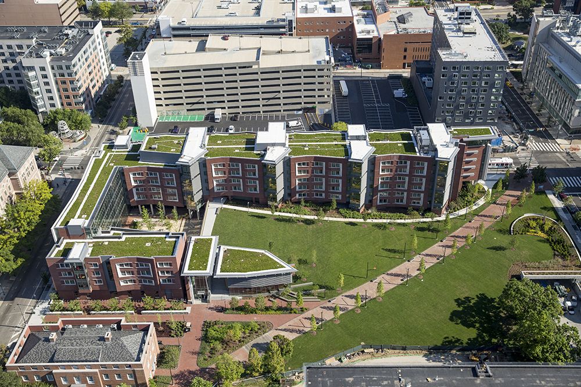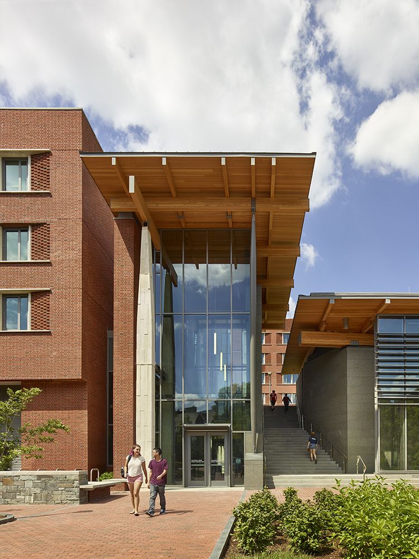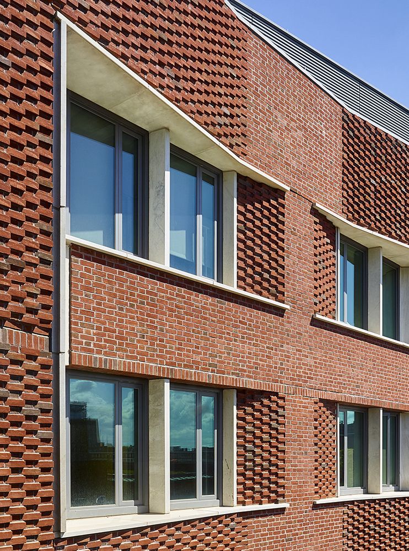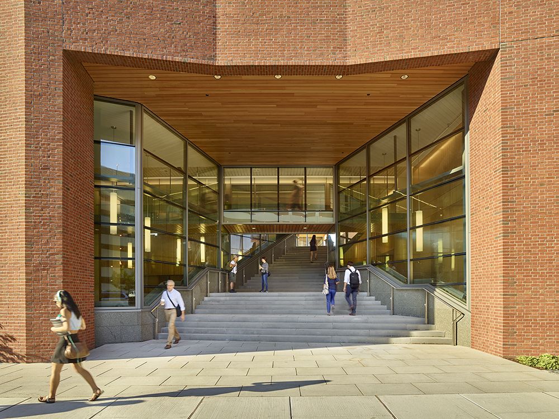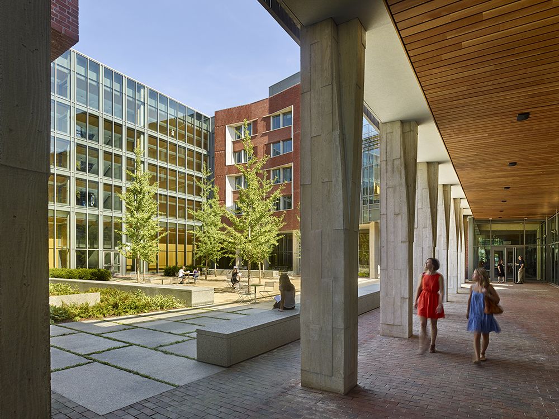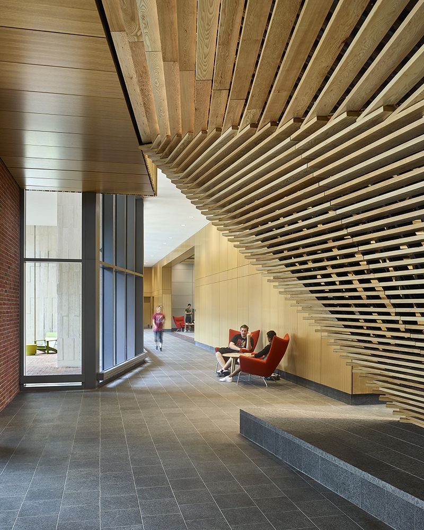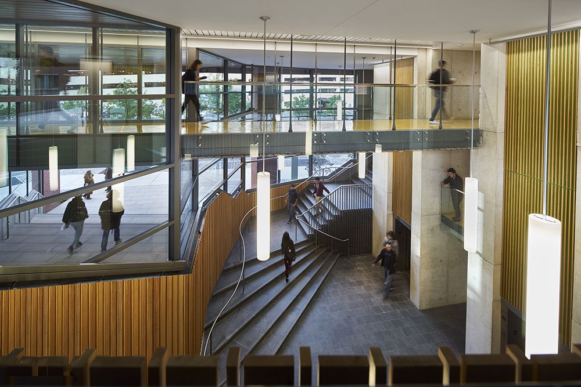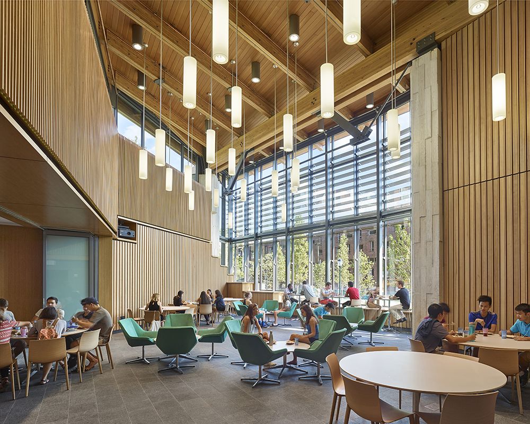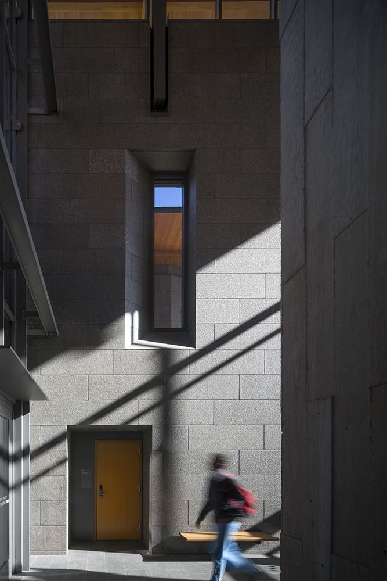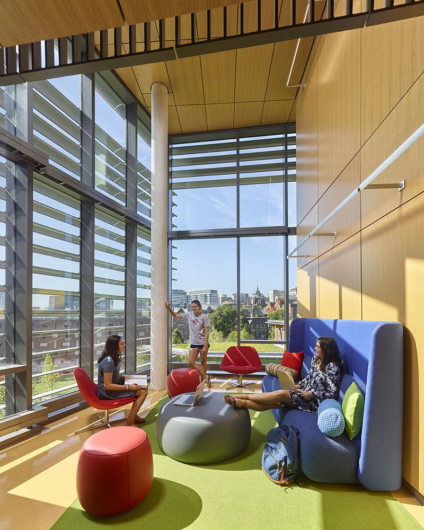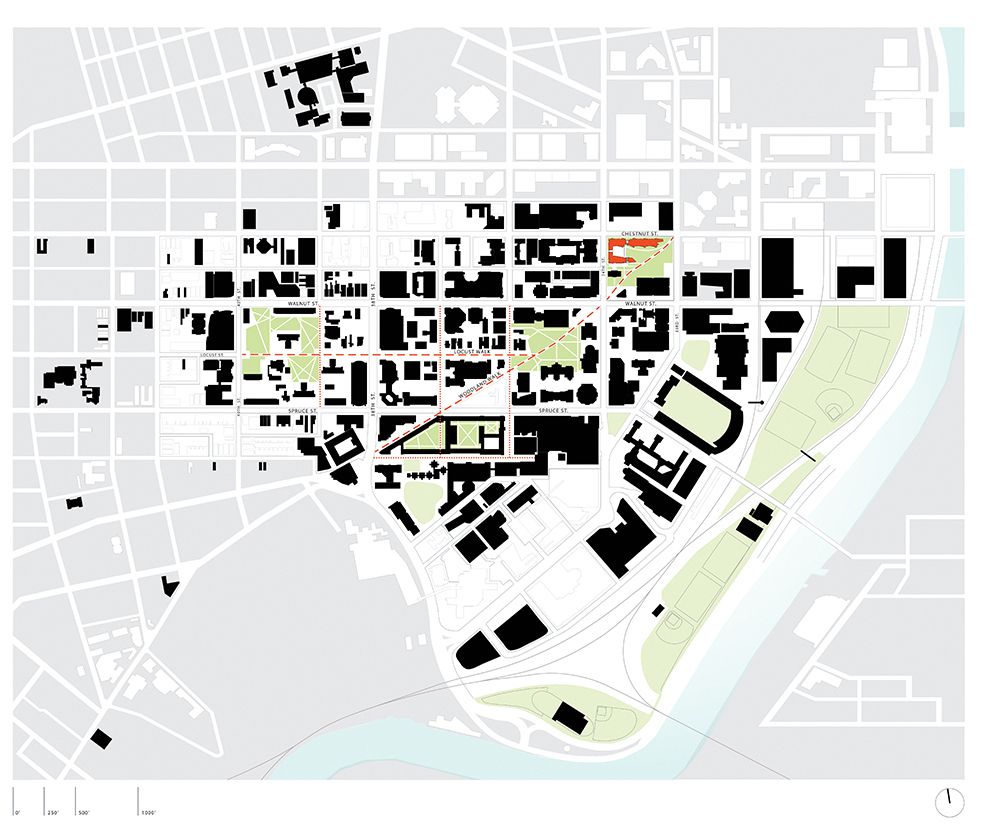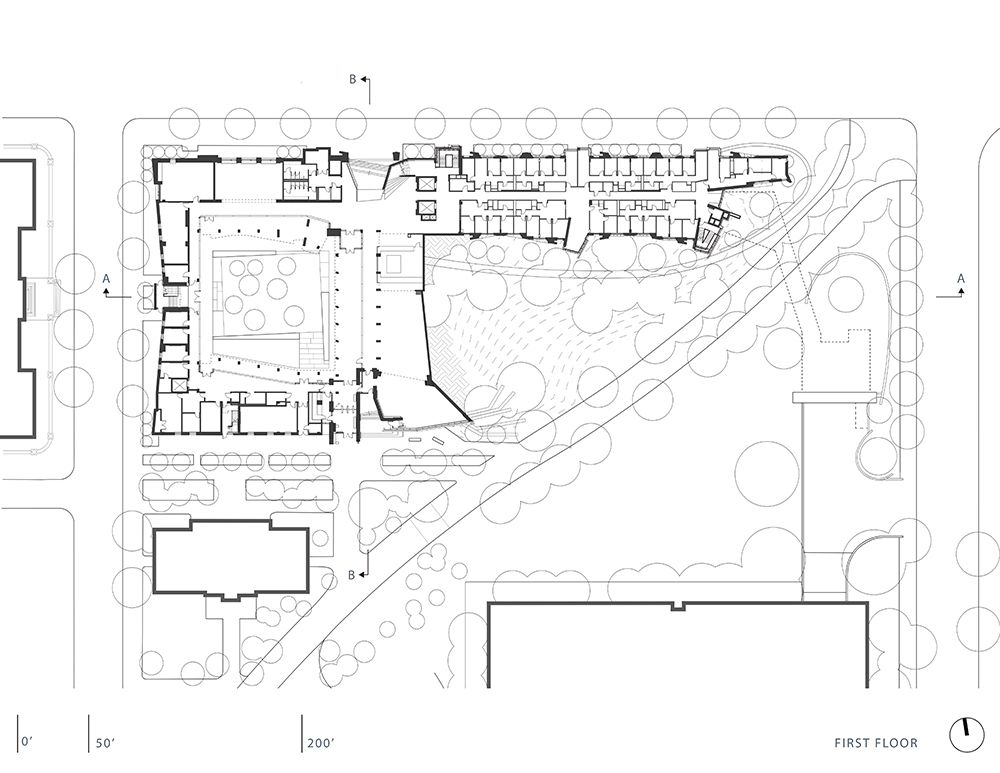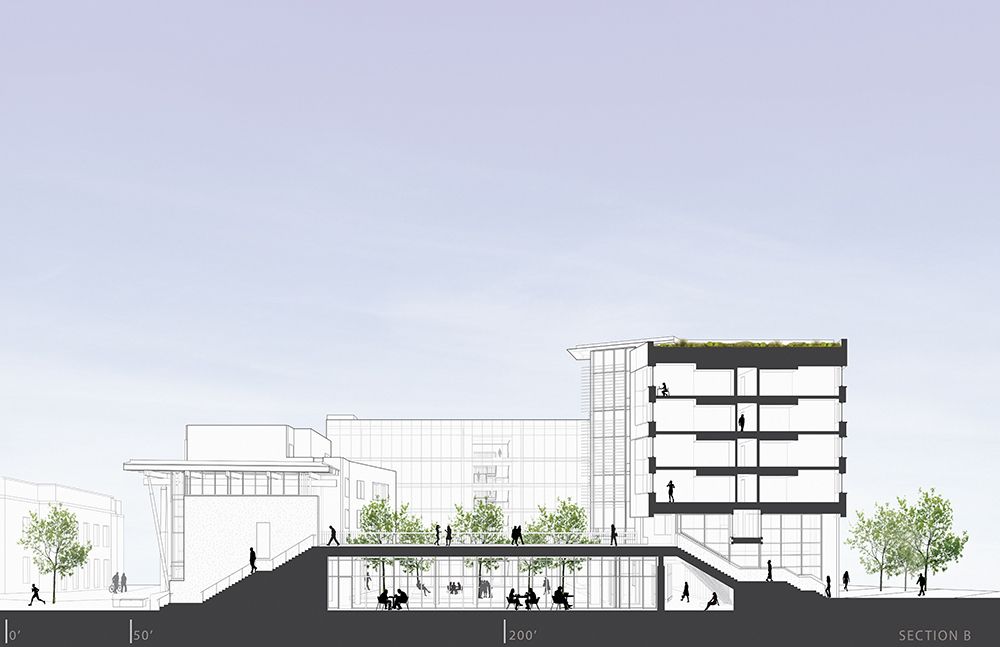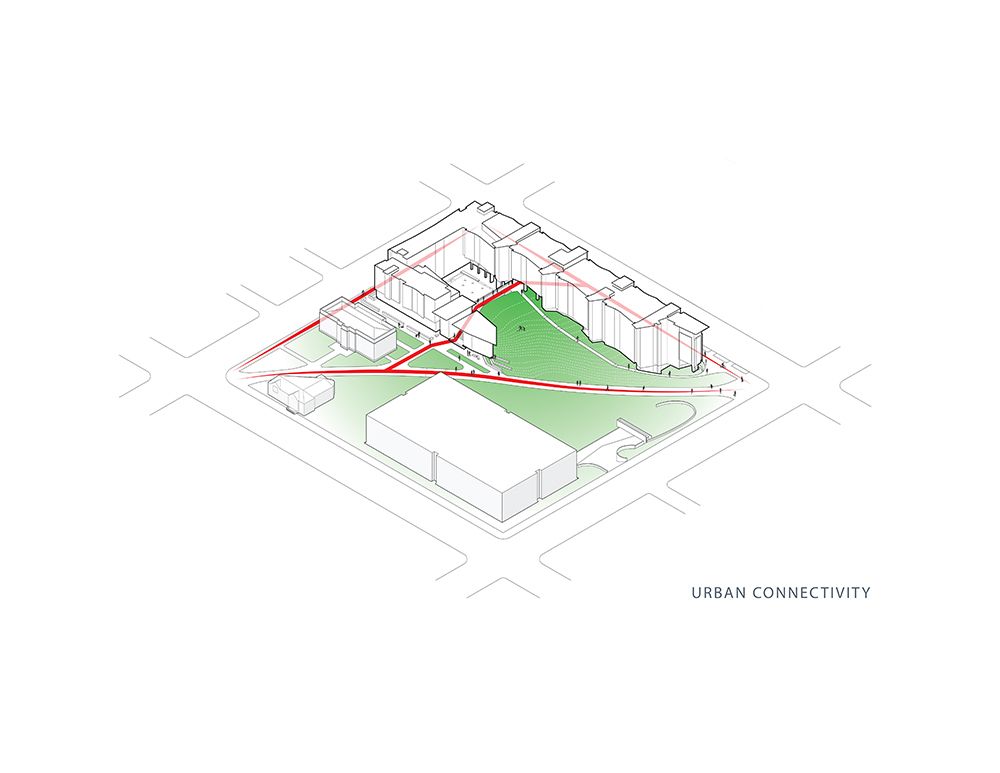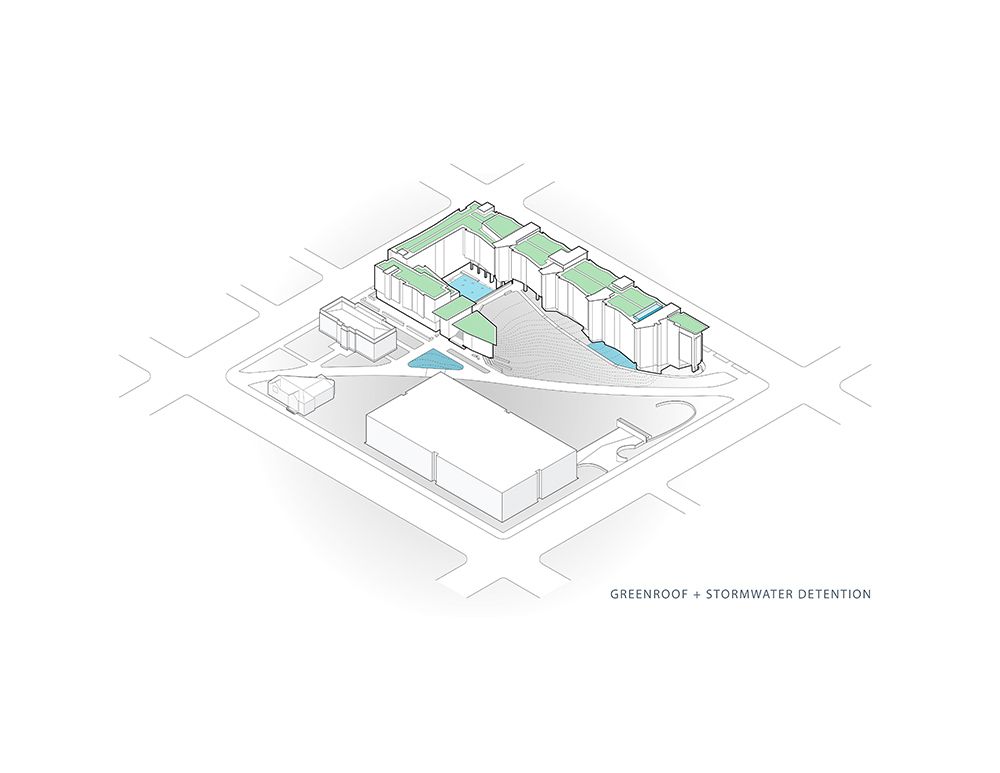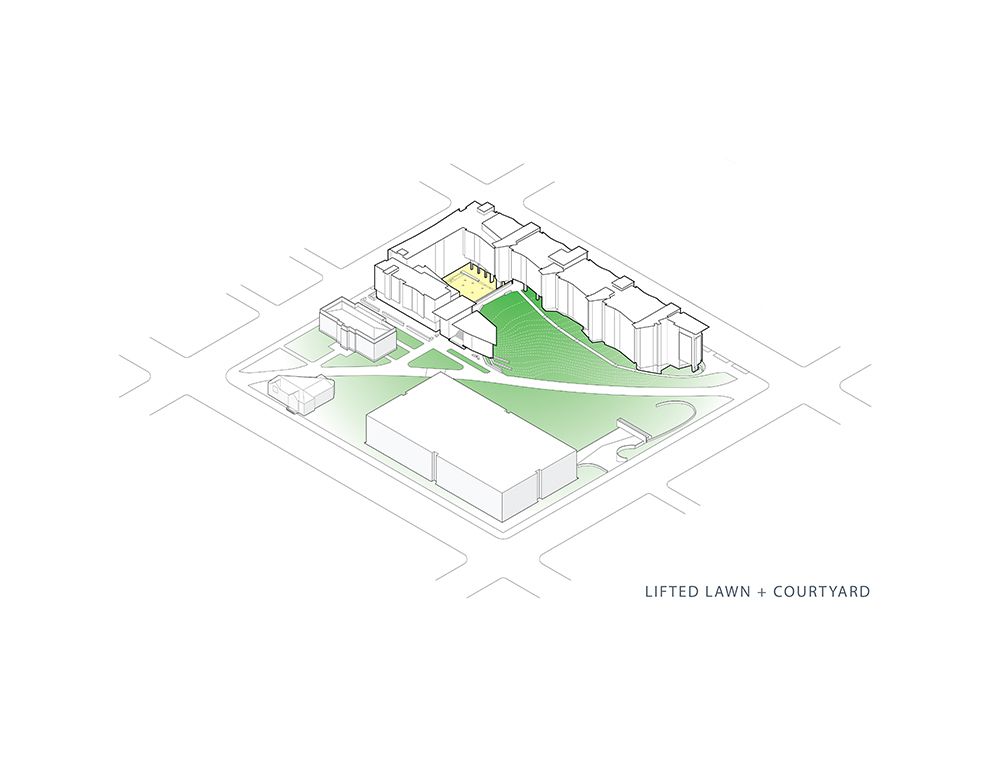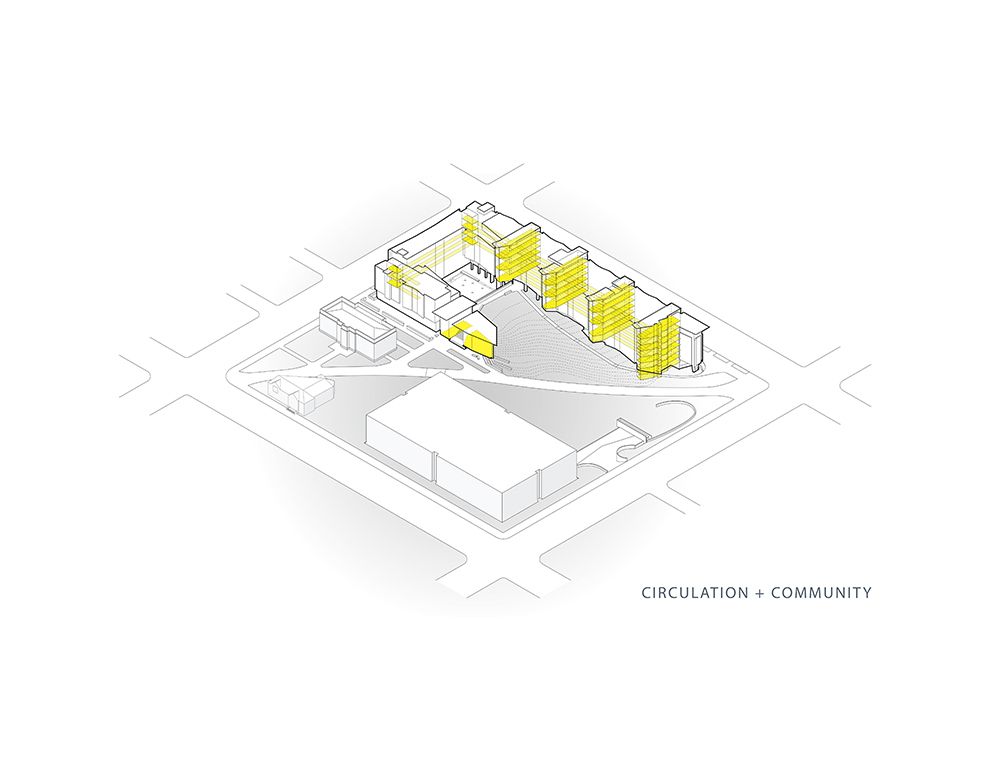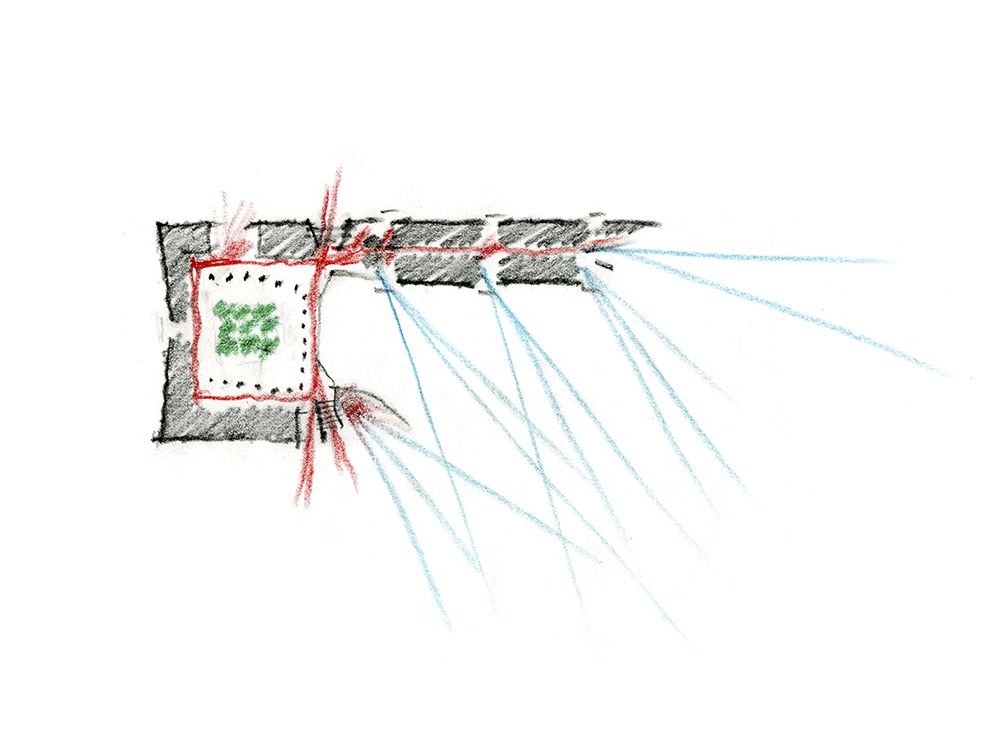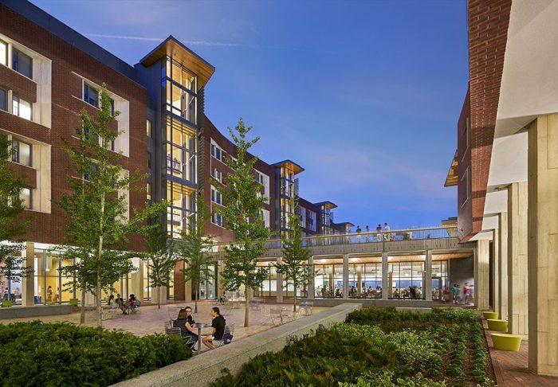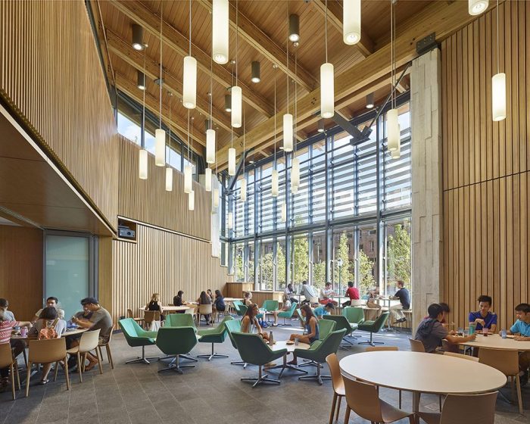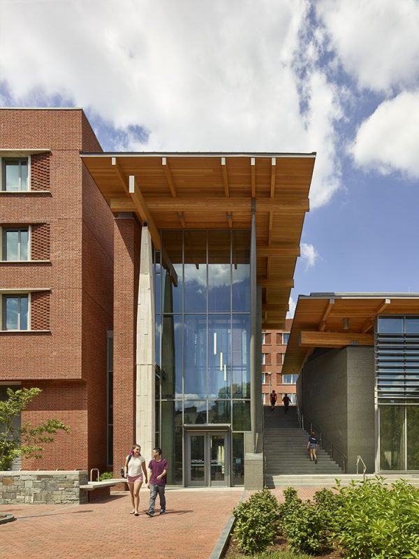The New College House, the University of Pennsylvania’s first purpose-built college house, embodies the vibrancy of its urban setting and brings together undergraduates, faculty, staff, and graduates in a shared community, promoting engagement of residents to each other, the campus, the city, and the world. The seven-story, 198,000 gsf facility embraces the many scales of community that define the collegiate experience at Penn.
The Nature of Place :
New College House is positioned at a prominent gateway to Penn’s urban campus. Set back from broad sidewalks, seat walls and gardens offer views into active public spaces within the College House and out to the bustling city. The building embraces both public and private outdoor spaces without compromising security.
The private Heyman Courtyard offers residents an outdoor gathering place, while the open Lifted Lawn welcomes the community. A publicly accessible open-air stair slices through the building from Woodland Walk up to the top of the Lifted Lawn and continues down to Chestnut Street. The building gives residents a foothold in both the campus and the city.
The Nature of People :
New College House offers its residents places to live and learn at all scales, promoting a community that develops the life of the mind. Suite-style residences accommodate 350 students, as well as apartments for faculty, staff and graduate students, arranged in ‘neighborhoods’ collected around sunny double-height Common rooms. Secured by a tall, transparent gateway pavilion, residents enter New College House through a private garden courtyard, the social heart of the New College House, around which core spaces for dining, seminars, lounging, studying, making music and administration are strategically centered, encouraging all who enter to engage in the life of the House.
The Nature of Materials :
The exterior of the New College House integrates with Penn’s architectural legacy while still being a building of its time. A humane approach to the façade gives residents a sense of where they live in the scope of the block-long College House.
Windows are collected into double height groupings of four, each assembled into a brick neighborhood face punctuated by vertical, daylit, wood and glass towers enclosing interior Commons spaces. Undulating staggered brick walls enliven the streetscape and capture the dynamic display of light and shadow. All rainwater spills onto green roofs that cool the building and minimize impact on urban infrastructure.
Project Info :
Architects : Bohlin Cywinski Jackson
Project Year : 2015
Project Area : 198000.0 ft2
Civil Engineering : Pennoni
Structural Engineering : CVM
Lighting Design : Atelier Ten
Cost Estimation : Davis Langdon
Food Service : Hammer Design Associates
Waste Management : Niche Recycling, Inc.
Project Manager : Dana Reed, AIA, LEED AP
Construction Manager : Intech Construction
Manufacturers : American Hydrotech, Wausau
Hardware Consulting : Jack Soeffing Consultant
Architects in Charge : Anthony Pregiato, Erin Roark
Photographs : Jeffrey Totaro, Nic Lehoux, Gregory Benson
Acoustical & Audiovisual Design : Metropolitan Acoustics
Elevator/Vertical Transportation : Van Deusen & Associates
Landscape Architects : Michael Vergason Landscape Architecture
MEP Engineering and LEED Coordination : AHA Consulting Engineers
Principal : Frank W. Grauman, FAIA, LEED AP, Bernard J. Cywinski, FAIA (1940-2011)
Project Architects : Anthony Pregiato, RA, LEED AP BD+C and Erin Roark, AIA, LEED AP
Project Location : University of Pennsylvania, Philadelphia, Pennsylvania, United States
