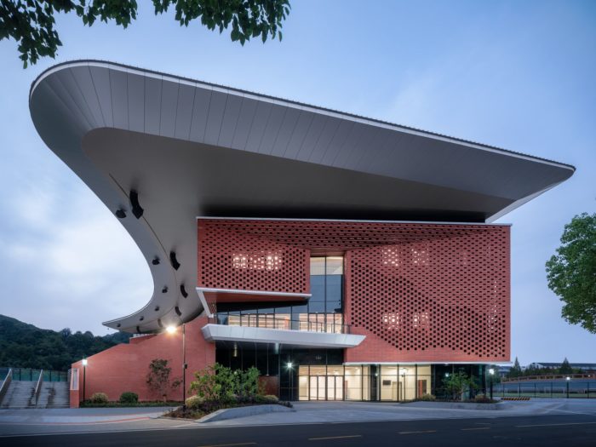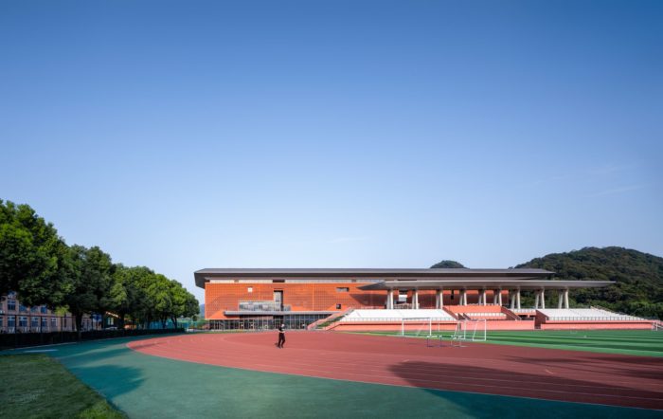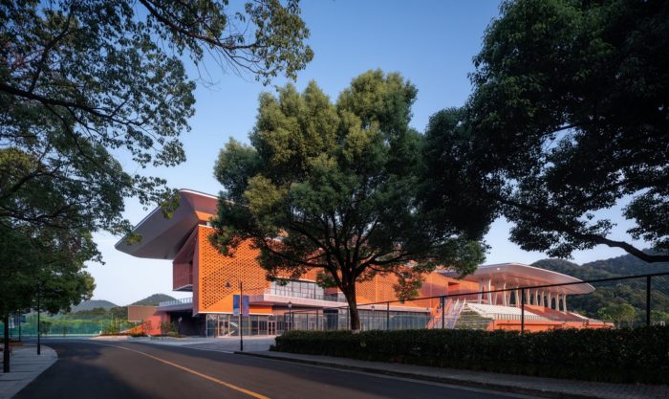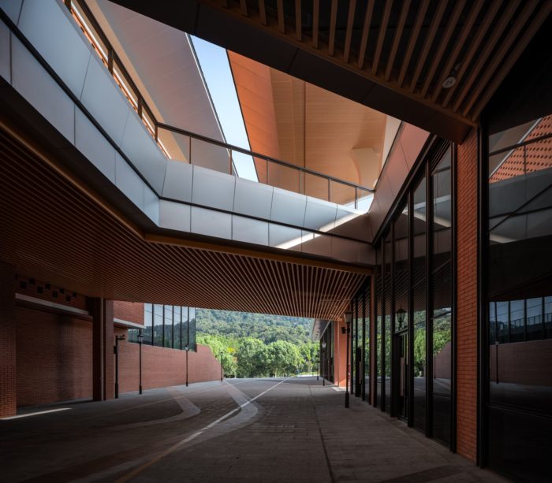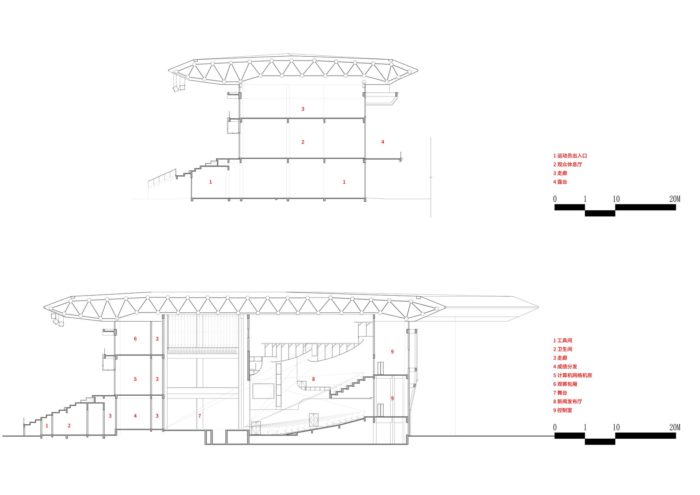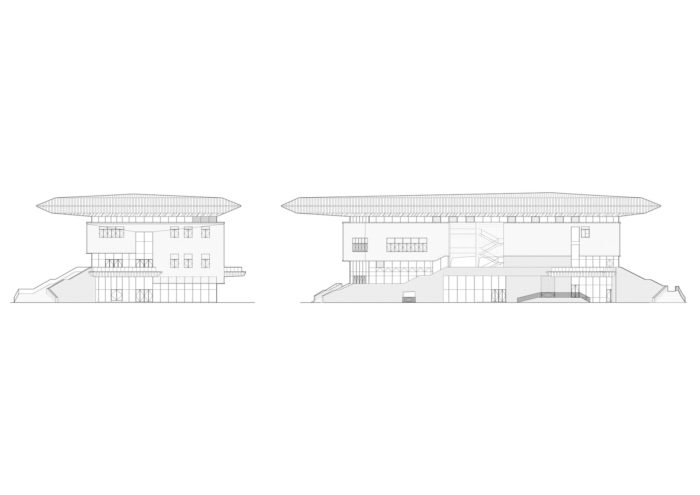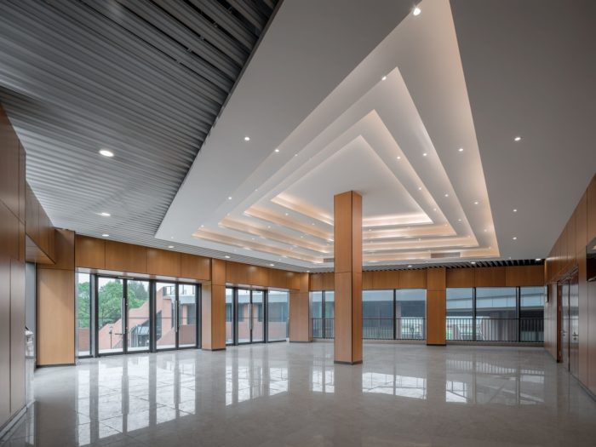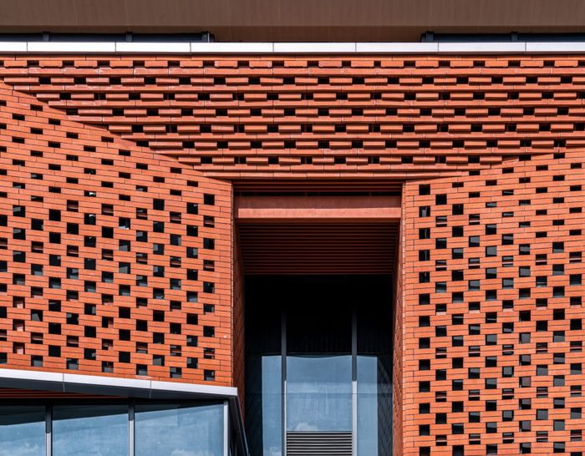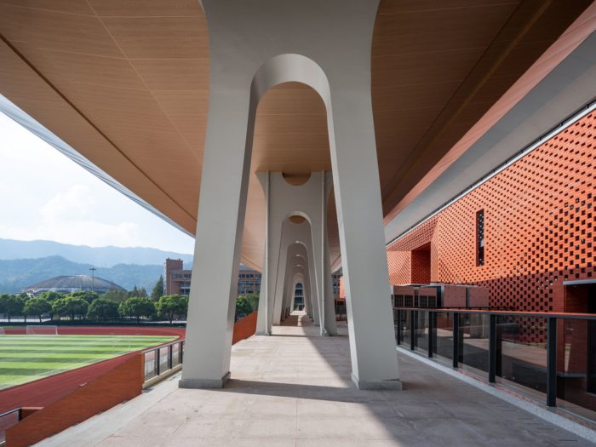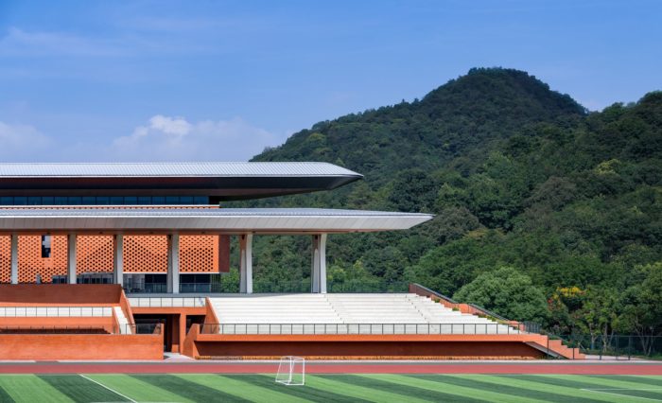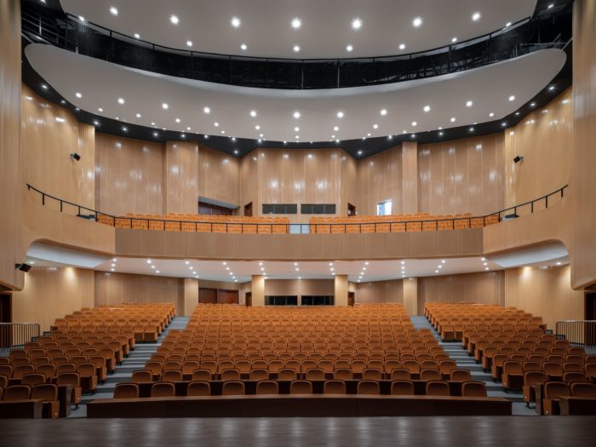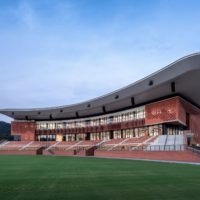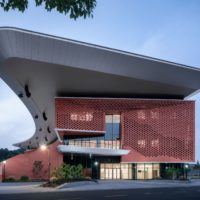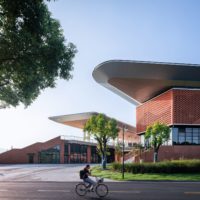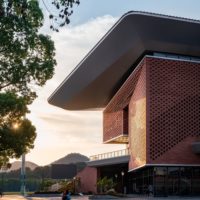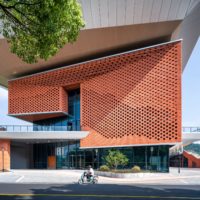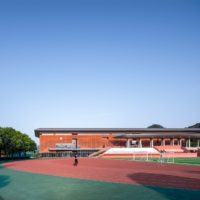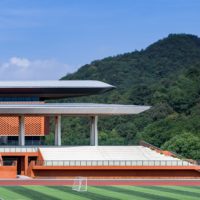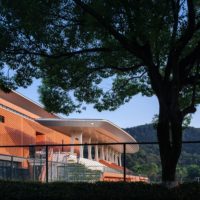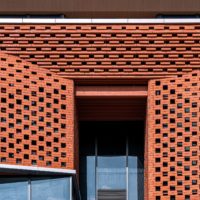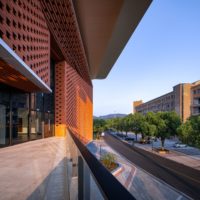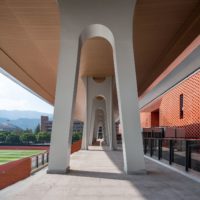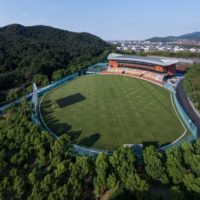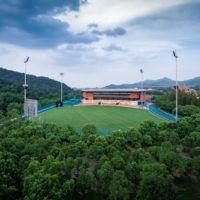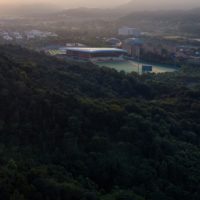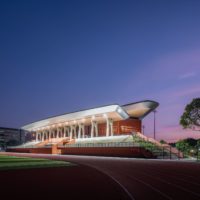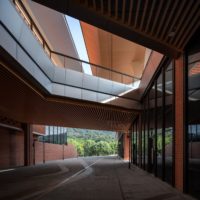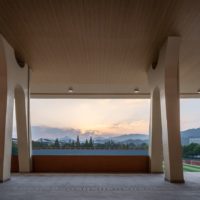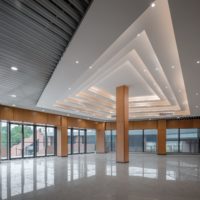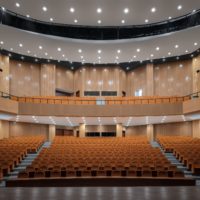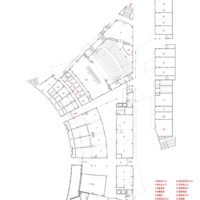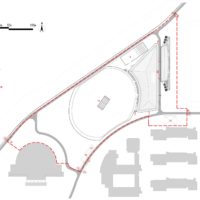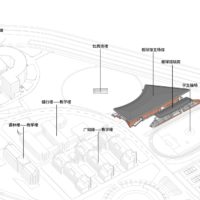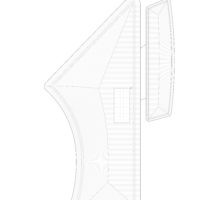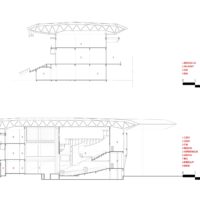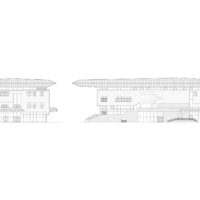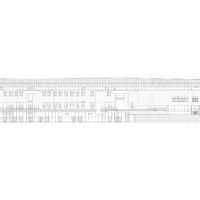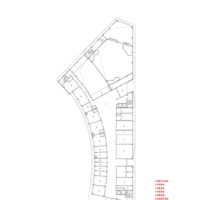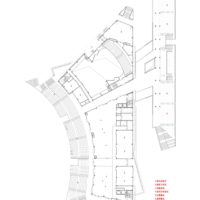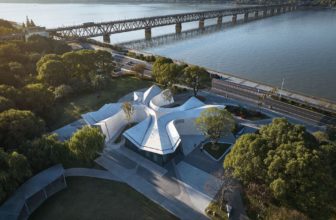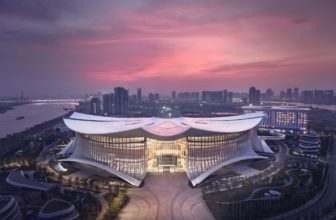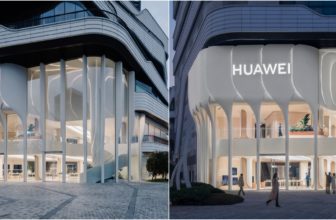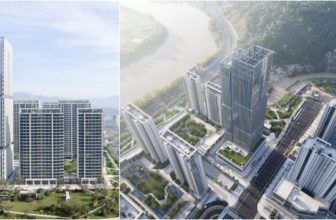The project is about building a cricket field for the Asian Games. The Asian Games Cricket Field will be located on the Pingfeng Campus of Zhejiang University of Technology and will cover an area of 49,400 square meters. It will be on the western side of the current track and field area, next to the school library. It is surrounded by the historic Yunhe Canal Road to the south and Shangbu River Road to the north. The facility will have three above-ground floors and a building area of 12,689 square meters. It will be located at the base of Ziwu Tide Mountain within the Ziwu Tide National Forest Park.
The Red Lantern beneath the Grand Roof is a project that showcases the cultural essence of a place using architecture as a medium. The Asian Games Cricket Field draws inspiration from the traditional Chinese “red lanterns” that symbolize unity and celebration. We aim to imbue the Asian Games Cricket Field with the allure of Hangzhou and pay homage to the Hangzhou Asian Games.
Asian Games Cricket Field’s Design Concept
We follow the principle of “using local materials in harmony with local conditions” to ensure that architectural interventions do not disrupt the inherent order of the original field. The architectural style is rooted in regional characteristics and achieves organic unity with nature. We use the university’s classic “Gong Da Red” bricks, seamlessly extending them into the spatial forms and functions of the Asian Games Cricket Field. This approach maximizes the integration of the structure with the cultural and historical heritage of the campus.
The rough texture and substantial presence of red bricks embody the cultural and historical layers embedded in the building facade. The architecture features a distinctive “big roof,” fusing the traditional four-sloped roof form of the original campus with surrounding angles. The cantilevered eaves mirror the curvature of the Asian Games Cricket Field, creating a dynamic space beneath. The roof design employs inclined surface textures to achieve a visually light and thin effect.
The “Ceramic-Tiled Abode of Abundance in Nature” design is rooted in the concept of “ecological aesthetics.” The inspiration for the design comes from the painting “Rich Spring Residence.” The design deconstructs the lines and angles of mountains through an architectural lens, employing the language and analysis found in traditional landscape paintings to recreate them in the structure. The objective is to create a poetic space for interaction and contemplation with nature, contributing to the reconstruction of contemporary Chinese indigenous architecture.
The Asian Games Cricket Field’s surface features a double-layer structure, with a distinctive “brick curtain” on the outer layer and a 1.8-meter gap between the inner walls. The primary brick sizes are 60mm×480mm×120mm and 60mm×720mm×120mm, utilizing the robustness of ceramic tiles. Each tile incorporates circular holes secured through stainless steel pipes, ensuring safety and facilitating construction. Two types of holes, 240mm×240mm, and 120mm×120mm, are combined to replicate the intricate landscapes of mountains, mimicking both close and distant perspectives. The distribution of openings is simulated based on lighting requirements, seamlessly integrating the “Rich Spring Residence” with internal functional needs, employing parametric design methods.
The porous “brick shell,” rotating walls, and carefully designed gaps prevent the cricket field from imposing on the campus space while ingeniously utilizing natural light and shadow variations to reinterpret nature and recreate the scenic beauty of Rich Spring’s landscape.
The design uses ceramic tiles as an artistic medium and light and shadow as tools to create an engaging space full of natural light and ventilation. It aims to make the most of natural light while reducing the adverse effects of direct sunlight, resulting in a narrative-rich, experientially vibrant architectural space and facade.
“Post-Asian Games: Sustainable Architecture in Coexistence” is a concept that suggests a broader perspective on the role of sports buildings on campus during the Asian Games. Instead of focusing solely on the event, the approach emphasizes the integration of the sports buildings into the entire campus, making them a valuable public asset that connects culture and life. This philosophy emphasizes a complete life cycle and multifunctional use that not only serves the purpose of the Asian Games but also connects to various university activities.
The Asian Games Cricket Field is designed to link the Games and the university’s different activities. While it may initially be used for cricket matches and event broadcasting during the Games, it will remain a central hub for university activities, accommodating educational and event needs. The post-Games phase retains the original event functions and outdoor spaces, meeting sports education and event requirements. The Asian Games Cricket Field’s interior is designed to include conference reception halls and lecture halls, transforming into the school’s conference center and theater after the Games.
The main building and grandstands on the east side of the sports field create a 12-meter-wide inner street that cleverly opens up public spaces and blends seamlessly with the university campus. After the games, this area will be transformed into a pedestrian zone, becoming a dynamic hub for student creativity. The inclined second-floor platforms connect the east and west grandstands, featuring scenic steps at all four corners. These spaces serve as multifunctional zones for learning, interaction, recreation, and enjoying panoramic views for both teachers and students.
Furthermore, the Asian Games Cricket Field represents more than just a physical structure; it embodies our reflection on sports architecture design in the context of new development concepts. It explores how sports can empower cities and contribute to robust urban development, aligning with the urgent need to establish a strong sports nation. We hope the knowledge gained from building the Asian Games Cricket Field can create a lasting “Asian Games legacy” in building venues in Hangzhou.
Project Info:
Architects: AZUT
Area: 12689 m²
Year: 2021
Photographs: Qingshan Wu
Lead Architects: Lei Zhuang, Jun Li
Design Team: Yiqun Ji、Chen Chen、Yue Sun、Lixing Wang、Ying Ma、Jiangwen Fu、Cai Zhang、Zidan Wei、Laifu Tong、Lu Zhou、Fan Zhang、Zhu Jin、Wei Wei、Yangang Liu、Haixia Wang
Clients: Zhejiang University of Technology
City: Hang Zhou Shi
Country: China
- © Qingshan Wu
- © Qingshan Wu
- © Qingshan Wu
- © Qingshan Wu
- © Qingshan Wu
- © Qingshan Wu
- © Qingshan Wu
- © Qingshan Wu
- © Qingshan Wu
- © Qingshan Wu
- © Qingshan Wu
- © Qingshan Wu
- © Qingshan Wu
- © Qingshan Wu
- © Qingshan Wu
- © Qingshan Wu
- © Qingshan Wu
- © Qingshan Wu
- © Qingshan Wu
- © Qingshan Wu
- © Qingshan Wu
- Floor Plan
- Floor Plan
- Axonometric
- Floor Plan
- Section
- Elevation
- Elevation
- Floor Plan
- Floor Plan


