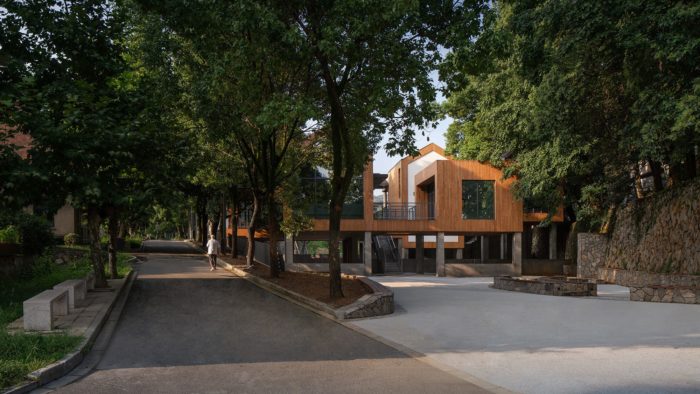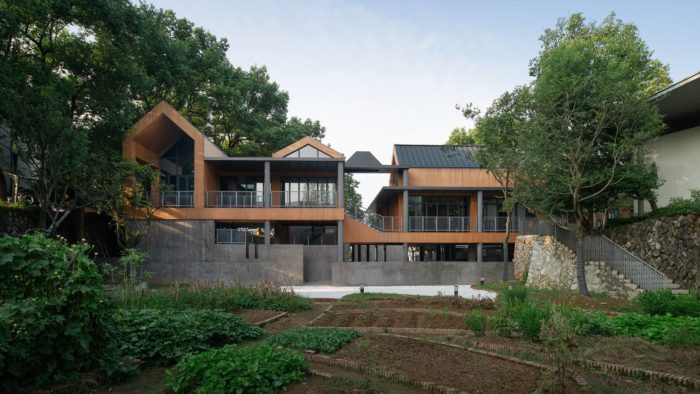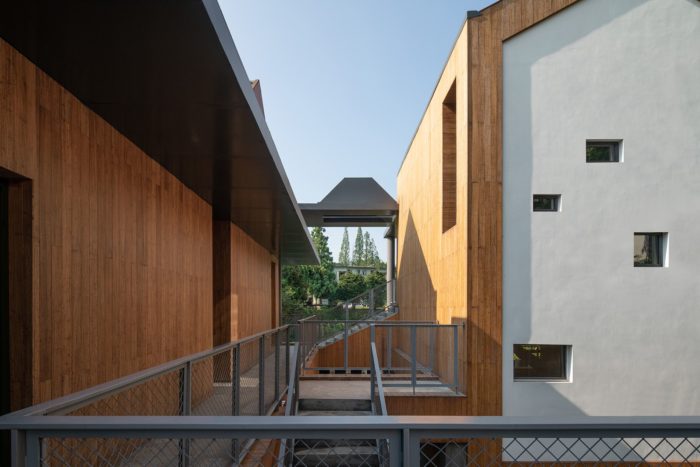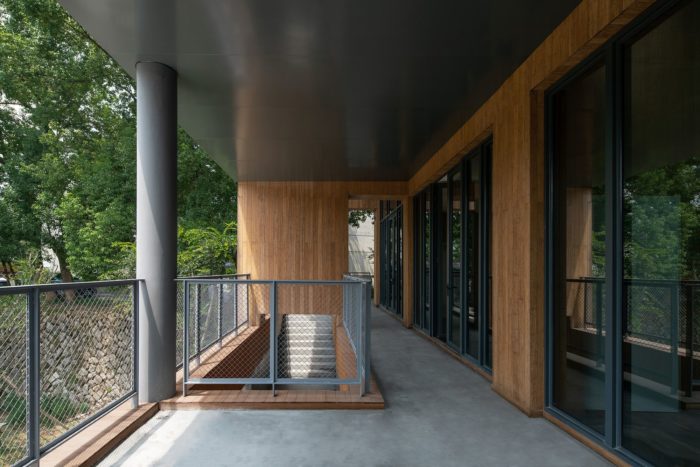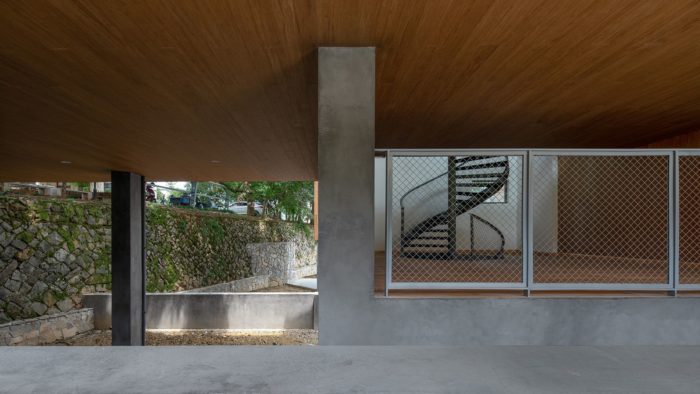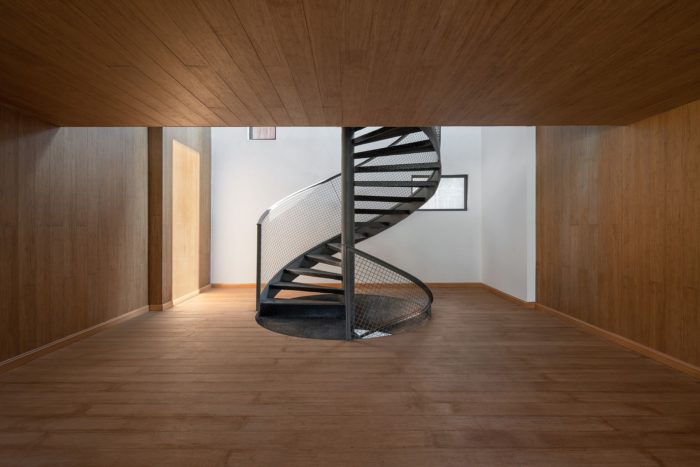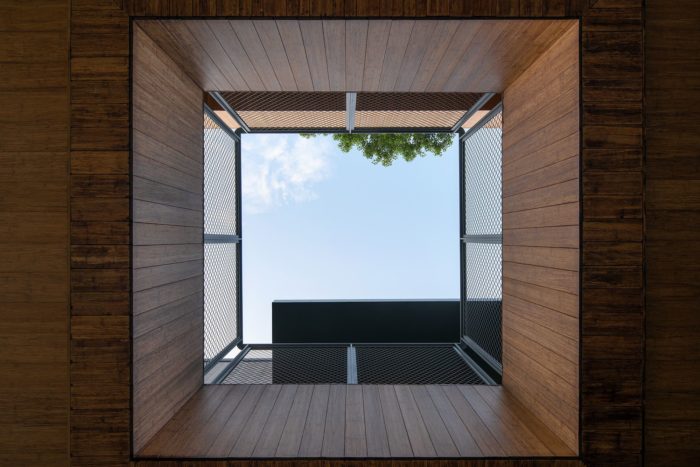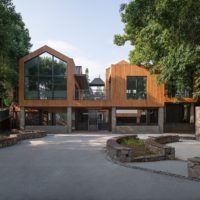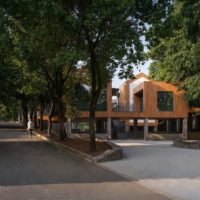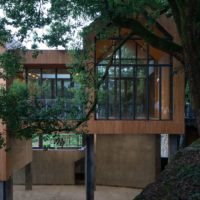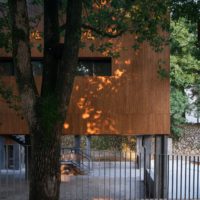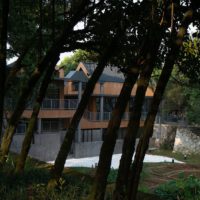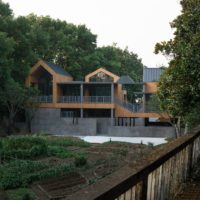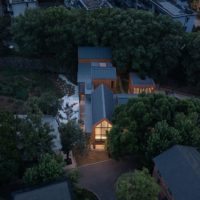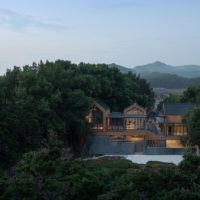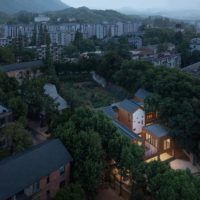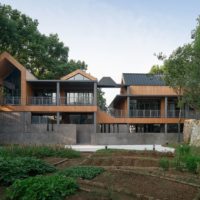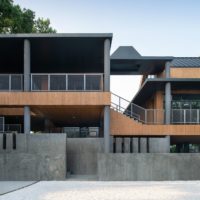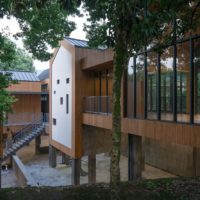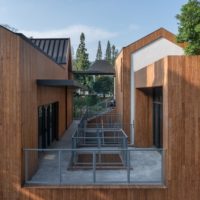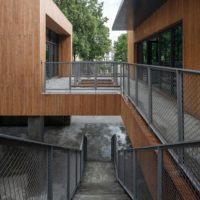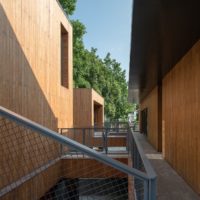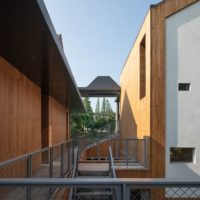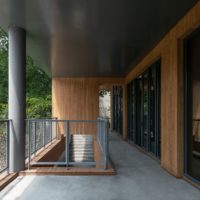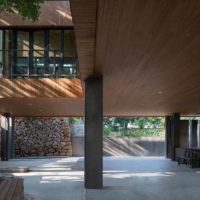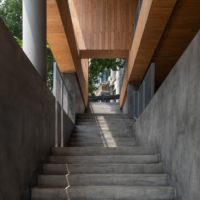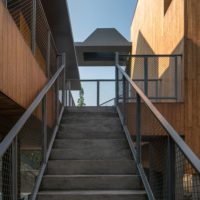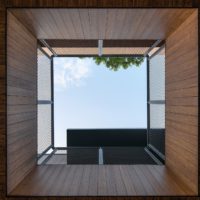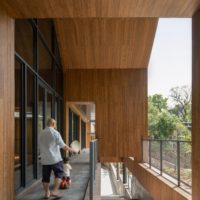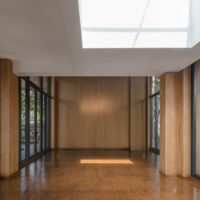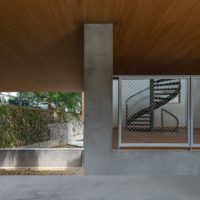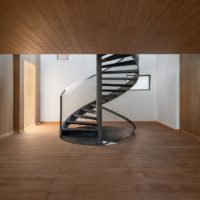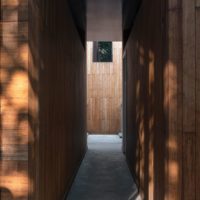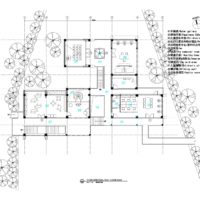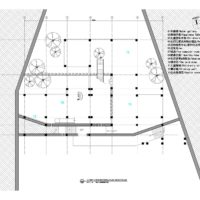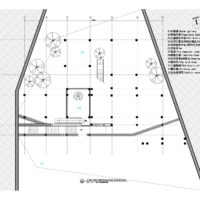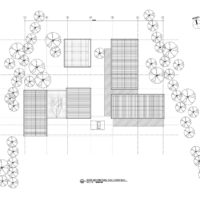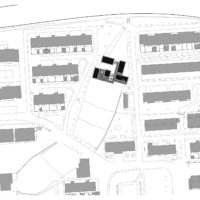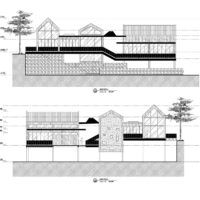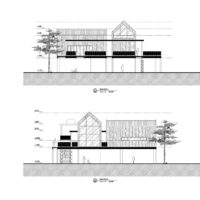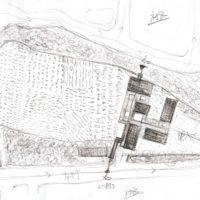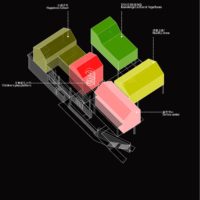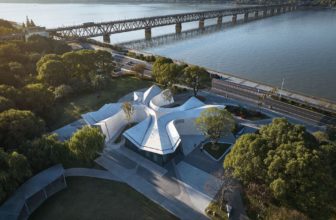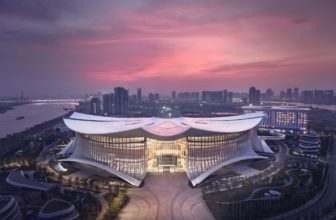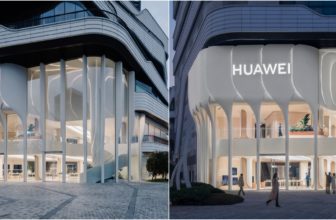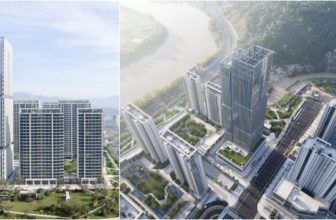The Y.ad Studio, based in Shanghai, has taken on the task of revitalizing the Xikou Future Community. The project aims to transform a residential area built over 60 years ago for pyrite workers into a dynamic rural community that embraces the unique identity of Xikou Town. The centerpiece of this renewal effort is the Future Community Center, the only newly constructed building in the area. The project site is situated within a sunken vegetable field of irregular shape and slopes gently to the north while rising gradually to the south. Lush green trees adorn the stone retaining walls on the east and west sides of the site.
The site is positioned at a lower level than the road beside it, resulting in a noticeable difference in elevation. To get to the site, one has to descend from the road to the east. Residential zones border the site on both the east and west, and it faces an urban main road to the north, distinguished by a significant change in height. Once completed, the community’s main road aligns with the site on the south, positioning the community center as a visually striking focal point.
We envisioned the site as a future community hub during the planning stages. Our goal was to create a versatile public space that caters to people of all ages and serves various purposes through thoughtful space and architectural design. We aimed to embody the vision of a future community that prioritizes values such as sharing, automation, innovative technology, sustainability, and a strong sense of neighborhood.
The Xikou Future building itself houses a diverse range of facilities and amenities, including the Party-Mass service center, indoor and outdoor play areas for children, climbing walls, a designated space for homemakers, self-service kiosks, a dedicated learning area for senior citizens, healthcare facilities, a lecture hall, and a yoga room for knowledge-sharing and wellness activities. Additionally, we have public gathering and leisure areas to enhance the community experience further.
To address the issue of the site’s lower position, we raised the ground floor of the building to align it with the height of the nearby east-west road. This adjustment transformed the community center into a “bridge” that unifies the circulation routes of the previously disconnected east and west communities. We added a children’s sand pool and a public gathering and entertainment space to the stilt floor and front yard, creating a leisure area for the community.
Furthermore, we repurposed the previously unused space in the front yard as a parking area to address some of the parking demand. To meet the functional needs of the community, we strategically arranged the elevated building blocks through natural juxtaposition and combination. We also linked various available spaces with a network of outdoor and semi-outdoor corridors and integrated vertical stairs and steps to facilitate movement between the upper and lower spaces.
Xikou Future’s Design Concept
The main goal of this design was to enhance the connection between the circulation routes and the community while addressing the challenges caused by the difference in elevation. We achieved this by creating a multi-level space that promotes connectivity and minimizes the gap between the two communities.
Project Info:
Architects: y.ad studio
Area: 820 m²
Year: 2023
Photographs: Schran Image
Lead Architect: Yang Yan
Project Designers: Kejia Wu, Chengkai Gao
Commissioner: Xband
Development Organization: People’s Government of Xikou Town, Longyou County
Architectural Collaborator: Shanghai Times Architecture Design
City: Quzhou
Country: China
- © Schran Image
- © Schran Image
- © Schran Image
- © Schran Image
- © Schran Image
- © Schran Image
- © Schran Image
- © Schran Image
- © Schran Image
- © Schran Image
- © Schran Image
- © Schran Image
- © Schran Image
- © Schran Image
- © Schran Image
- © Schran Image
- © Schran Image
- © Schran Image
- © Schran Image
- © Schran Image
- © Schran Image
- © Schran Image
- © Schran Image
- © Schran Image
- © Schran Image
- © Schran Image
- Plan – First floor
- Plan
- Plan
- Plan – Roof
- Plan – Site
- Elevations
- Elevations
- Sketch
- Diagram


