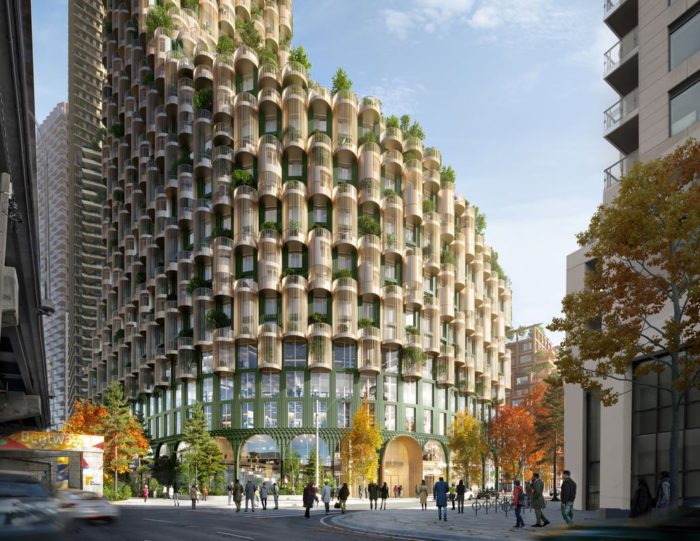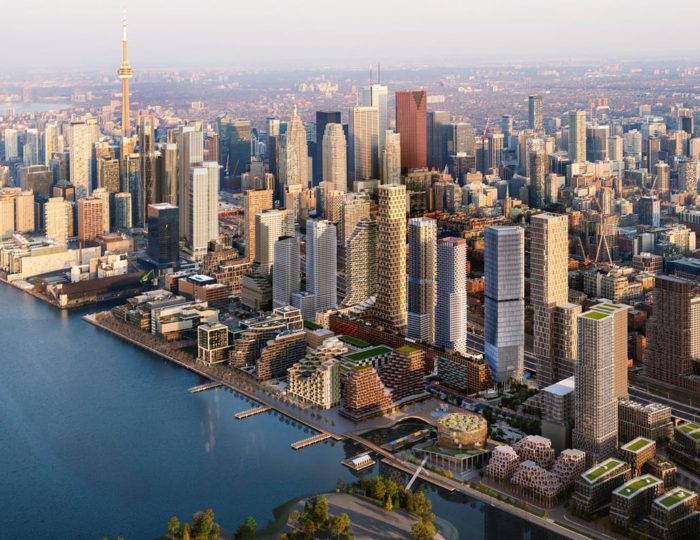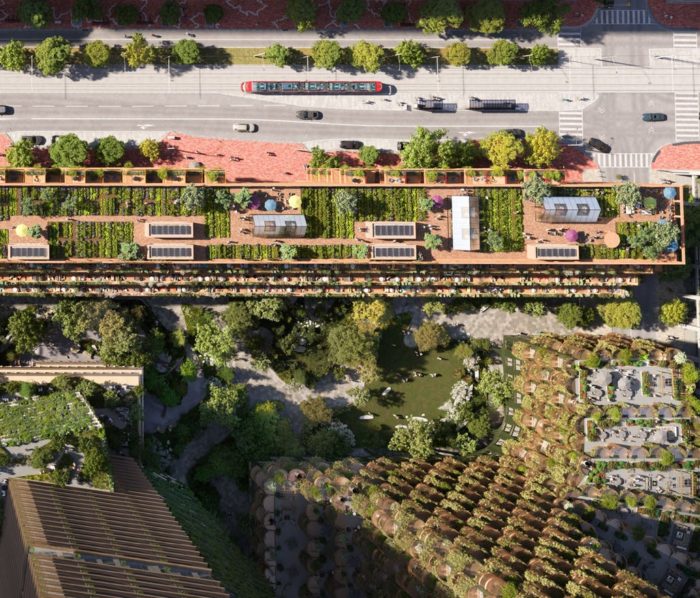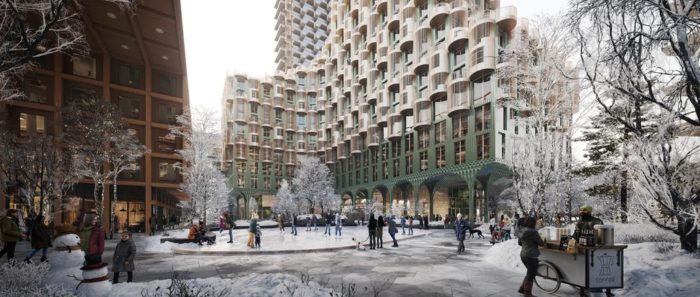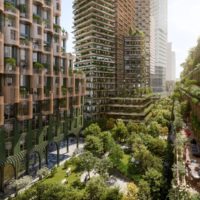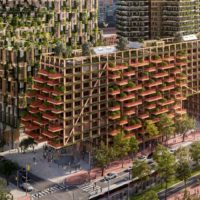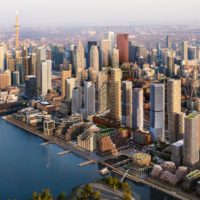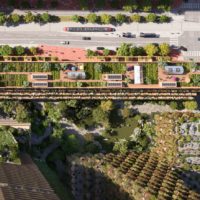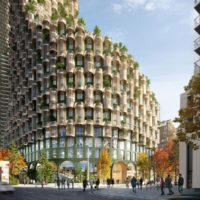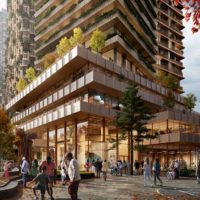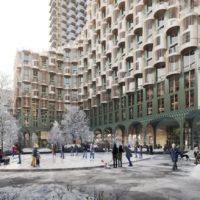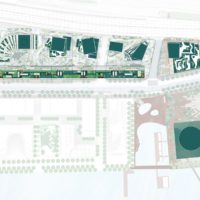The Toronto Quayside project in Canada is up and running again, some two years after Sidewalk Labs’ plans to develop the site were canceled because of the COVID-19 outbreak. Instead, a team led by Dream Unlimited and Great Gulf Group will construct the new property, which will include structures designed by Adjaye Associates, Alison Brooks Architects, and Henning Larsen.
Covering an area of 12-acres, the site is planned to contain five towers and a residential building that is going to be one of Canada’s largest mass timber structures. Toronto Quayside will accommodate 800 affordable housing units, with the main focus on family-sized units. At least 30% of the residential spaces at Quayside will be affordable flats owned by the City of Toronto and operated by a non-profit partner by the completion of the project.
The project will also feature a two-acre forested green space, a multi-use arts venue, and an urban farm covering the timber building’s roof. Moreover, the team behind the waterfront project expect it to be “Canada’s first all-electric” masterplan and the first zero-carbon community at this scale.
“We set out to make Quayside the kind of community that meaningfully improves the lives of its residents, neighbors, and visitors, […] The proposal from Dream and Great Gulf will make a real difference in the lives of those who live near the waterfront or come to visit, by creating affordable rental housing, extensive public spaces, and new jobs and business opportunities.”
—Said George Zegarac, Waterfront Toronto’s president and chief executive, in a news release.
High-Profile Firms on the Toronto Quayside Project
The new buildings will feature designs by some of the world’s top-performing architectural firms; the Western Curve Building by Alison Brooks Architects, the Timber House by Adjaye Associates, and the Overstorey by Henning Larsen. In the masterplan, the buildings appear to be arranged in a linear way bounded by the Gardiner Expressway to the north and the city’s waterfront to the south.
More top design firms are featured on the Toronto Quayside project, including Danish landscape architects SLA who created the 2-acre (0.8 hectare) linear community forest anchored to the property’s south border—the developers describe this feature as a “network of car-free green spaces for residents and visitors.” Meanwhile, the proposal will allow rooftop urban farming activities through community gardens and greenhouses above the residential mass timber buildings.
The new and running plan for Toronto Quayside replaces a previous $1.3 billion plan designed by Sidewalk Labs, which is financed by Alphabet. The company had been leading a group of high profile design firms, including Snhetta, Michael Green Architecture, and Heatherwick Studio, in a determined process to imagine a city that makes the best of urban data and sustainable materials; a wireless, data-driven, and mass-timber-filled city.
However, back in May 2020, and due to the COVID-19 pandemic, Sidewalk Labs CEO Daniel Doctoroff acknowledged the project’s cancellation.
“As unprecedented economic uncertainty has set in around the world and in the Toronto real estate market, it has become too difficult to make the 12-acre project financially viable without sacrificing core parts of the plan we had developed together with Waterfront Toronto to build a truly inclusive, sustainable community,”
—Sidewalk Labs CEO Daniel Doctoroff
The plan to revitalize Toronto Quayside is one of several major initiatives for Toronto that have been revealed for 2021. Populous and OverActive Media revealed new designs for a performance space in the city in November. Safdie’s design for the ORCA mega-development in downtown Toronto moved a step closer to reality in June, while BDP Quadrangle announced a 66-story mixed-use tower for the city in May.
For the new plan, negotiations with the new partners are expected to be completed by fall 2022, according to the group. As development plans are created and municipal and development approvals are obtained, more information will be made available to the public.
- Image courtesy of Waterfront Toronto
- Image courtesy of Waterfront Toronto
- Image courtesy of Waterfront Toronto
- Image courtesy of Waterfront Toronto
- Image courtesy of Waterfront Toronto
- Image courtesy of Waterfront Toronto
- Image courtesy of Waterfront Toronto
- Image courtesy of Waterfront Toronto


