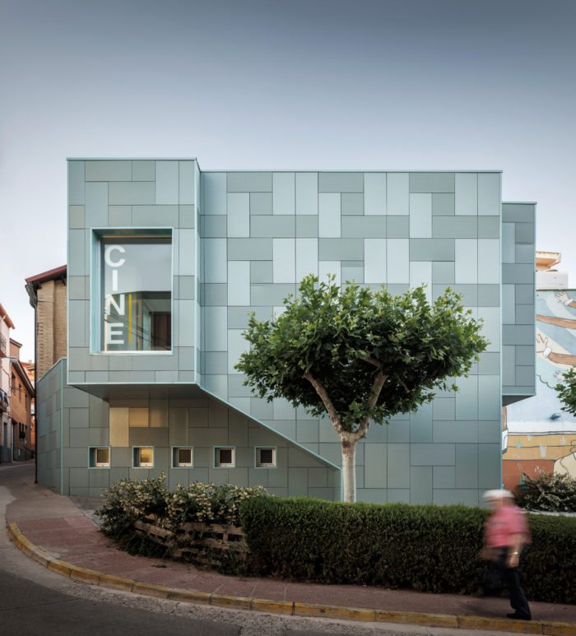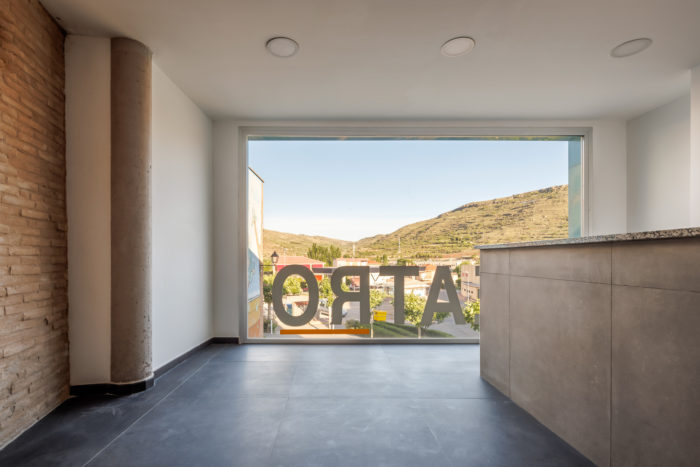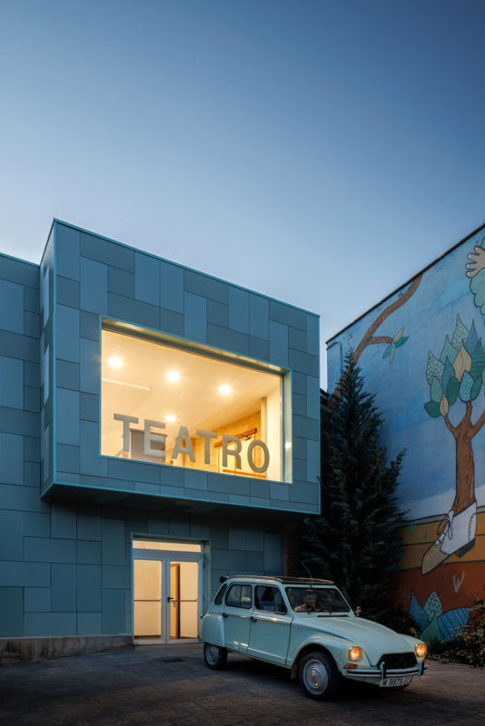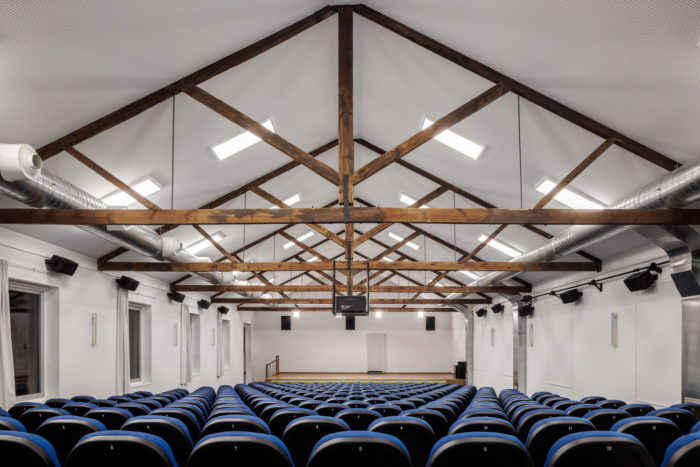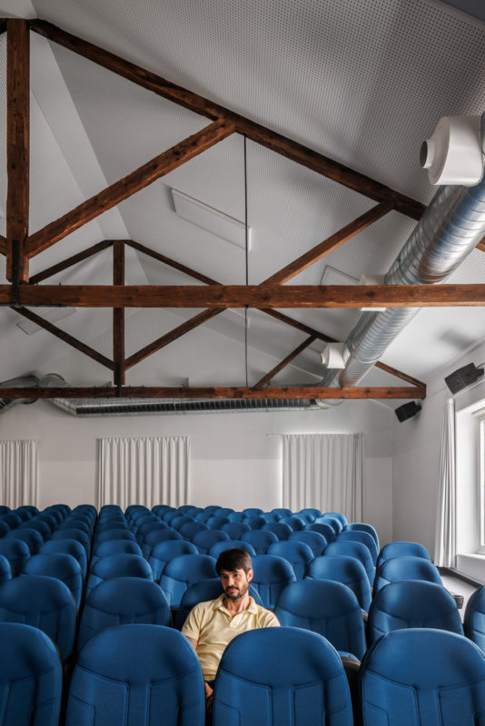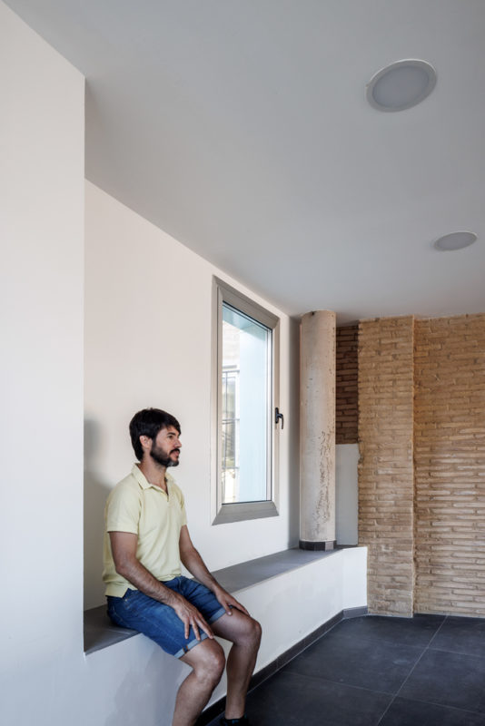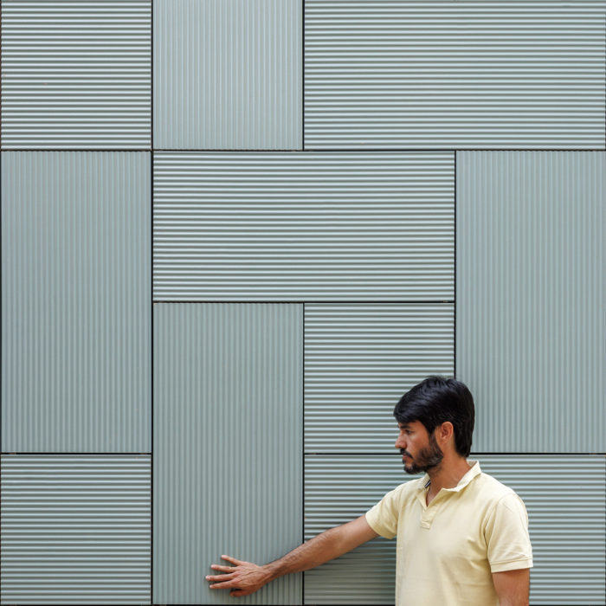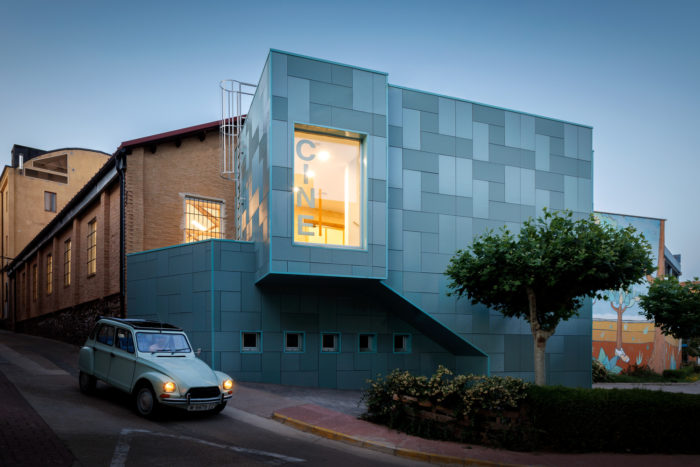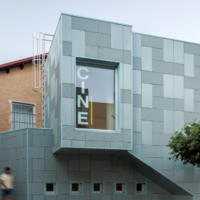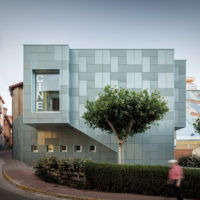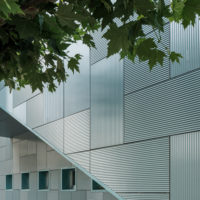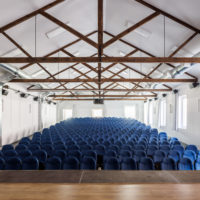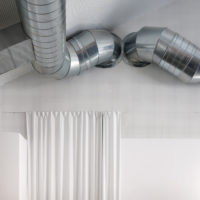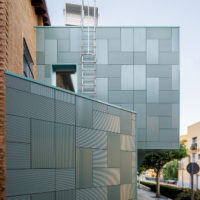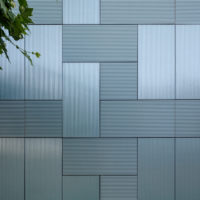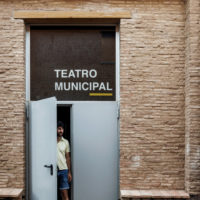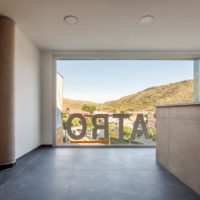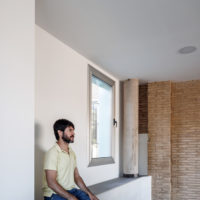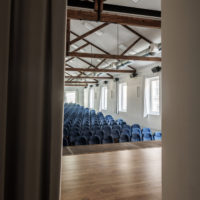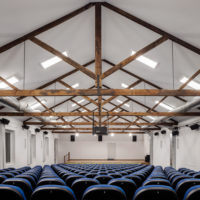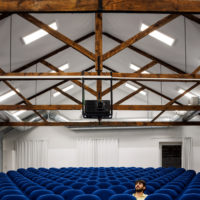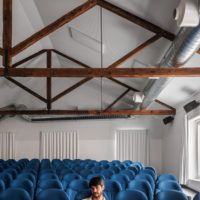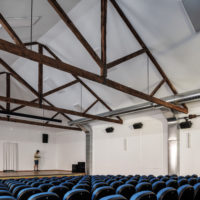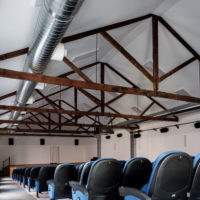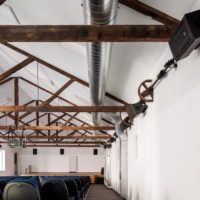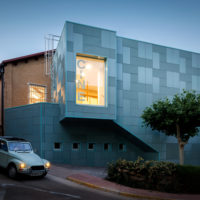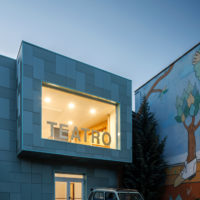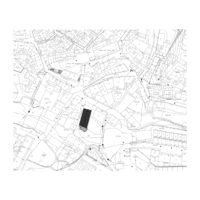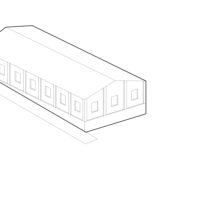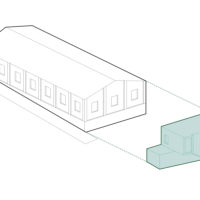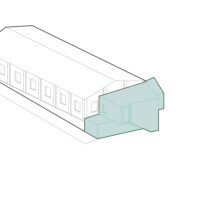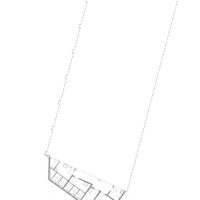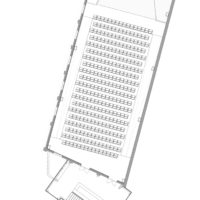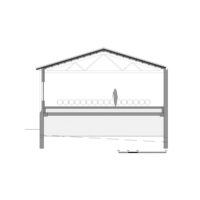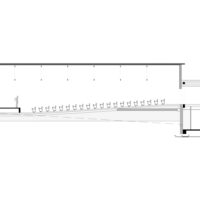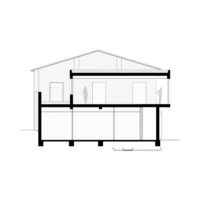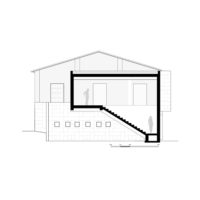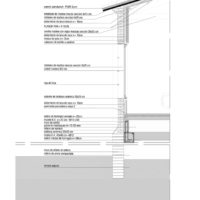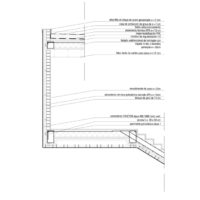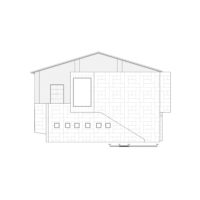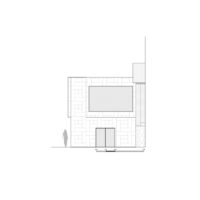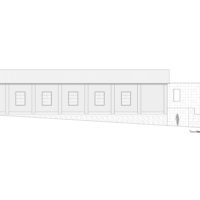The Theater and Cinema in Brea de Aragón is a fascinating embodiment of the city’s unique identity, representing what is often called “Empty Spain.” While the bustling population of Spain primarily congregates along the coastal regions and major cities like Madrid and Zaragoza, vast expanses of land between these urban centers remain sparsely populated, making it one of the lowest population density areas in Europe.
The Theater and Cinema in Brea de Aragón’s Design Concept
Nestled within the enchanting Aranda region, named after the meandering river that graces its land, Brea de Aragón was once renowned for its fine shoe-making craftsmanship. This tradition persisted through the ages. However, the advent of global production shifts brought about a significant downturn in this industry, plunging it into a deep recession. Nevertheless, the resilient spirit of Brea sought a new endeavor that would kindle its inhabitants’ musical and folk passions while providing essential services for the community.
A fortuitous discovery came from an old municipally owned warehouse, a relic of the city’s industrial past. It had fallen into neglect yet retained a captivating architectural charm, with some of its historical significance hidden away. The inspired decision was taken to breathe new life into the structure by marrying it with the idea of housing the Theater and Cinema in Brea de Aragón, seamlessly integrating the two concepts within the warehouse.
The ambitious Theater and Cinema in Brea de Aragón project unfolded in two distinct phases. The first entailed the restoration and preservation of the existing facility, characterized by its strong personality and unique elements – traditional brickwork, round ashlars, and wooden trusses.
The goal was to honor these original features and uphold a conservative strategy. Most original openings, including the characteristic metal latticework, were carefully preserved. Only a few were modified to accommodate new functions, facilitating communication between the nave and the newly added hall. Moreover, the Theater and Cinema in Brea de Aragón theater seating were thoughtfully arranged staggered, enhancing visibility for all attendees.
The interior design embraced constructive sincerity, ensuring a harmonious blend of the preserved elements and the new additions. The majestic wooden trusses coexisted gracefully alongside modern features such as the floors and opaque curtains that facilitated ventilation through the windows. These thoughtful juxtapositions became a testament to the city’s rich heritage while looking toward a progressive future.
The second phase materialized as an innovative new construction designed to complement and accentuate the restored building through striking contrasts. An organic and expressive geometry defined this modern addition, manifesting in elegant staircases, framed vistas, and inviting entrances. Adorned with a distinct ceramic skin, textured in two directions, the new structure acquired a visually arresting appearance.
The newly built piece served as a home to auxiliary functions supporting the main Theater and Cinema in Brea de Aragón. Inside its walls, visitors found access points, lockers, toilets, and a welcoming lobby featuring a cozy bar. The most significant challenge was orchestrating a seamless dialogue between the old and the new, ensuring that “the new companion” embraced, interacted, and harmonized with the existing structure. This architectural dance paid homage to Brea de Aragón’s productive and constructive past while laying the foundation for an inspired future.
The city honors its past by revitalizing an old warehouse and ingeniously combining it with modern design revitalizing an old warehouse and ingeniously combining it with modern design. The city honors its past. It equips itself with a vibrant cultural center for future generations. This architectural masterpiece embodies the essence of Brea de Aragón, bridging its historical roots with its aspirations for the future.
Project Info:
- Architects: Radiz Arquitectura
- Area: 490 m²
- Year: 2021
- Photographs: Alejandro Gómez Vives
- Manufacturers: AutoDesk, CYPE Ingenieros, Ezcaray Internacional, Faveton Terracota S.L., Keyter, Trimble Navigation
- Lead Architect: José Morales
- Technical Architect: José Javier Martínez Estarán
- City: Zaragoza
- Country: Spain
- © Alejandro Gómez Vives
- © Alejandro Gómez Vives
- © Alejandro Gómez Vives
- © Alejandro Gómez Vives
- © Alejandro Gómez Vives
- © Alejandro Gómez Vives
- © Alejandro Gómez Vives
- © Alejandro Gómez Vives
- © Alejandro Gómez Vives
- © Alejandro Gómez Vives
- © Alejandro Gómez Vives
- © Alejandro Gómez Vives
- © Alejandro Gómez Vives
- © Alejandro Gómez Vives
- © Alejandro Gómez Vives
- © Alejandro Gómez Vives
- © Alejandro Gómez Vives
- © Alejandro Gómez Vives
- © Alejandro Gómez Vives
- © Alejandro Gómez Vives
- © Alejandro Gómez Vives
- Plan – Site
- Diagram
- Diagram
- Diagram
- Plan – Ground floor
- Plan – First floor
- Section – Cross
- Section – Longitudinal
- Section – Hall
- Section – Stairs
- Detail
- Detail
- Elevation – South
- Elevation – East
- Elevation – West


