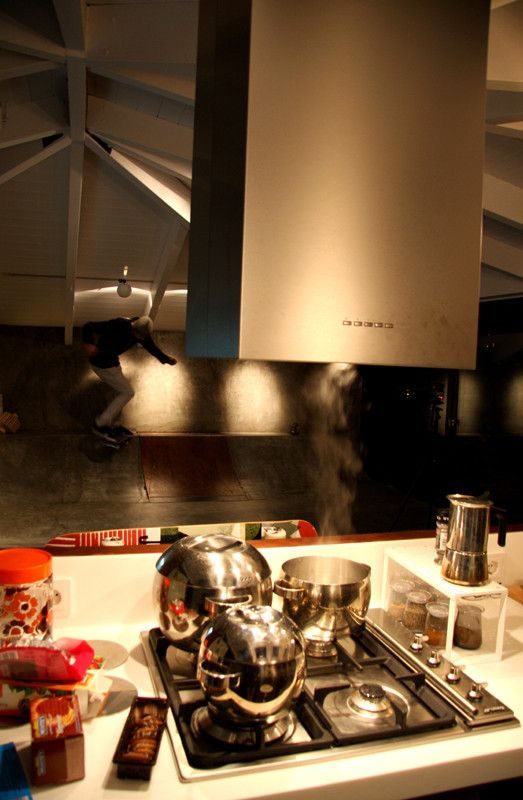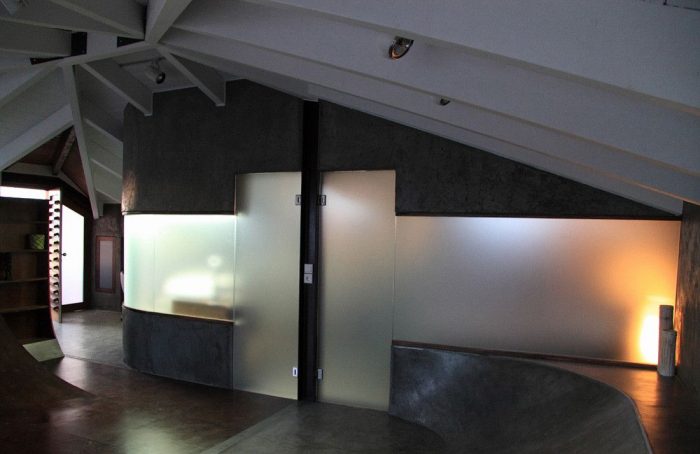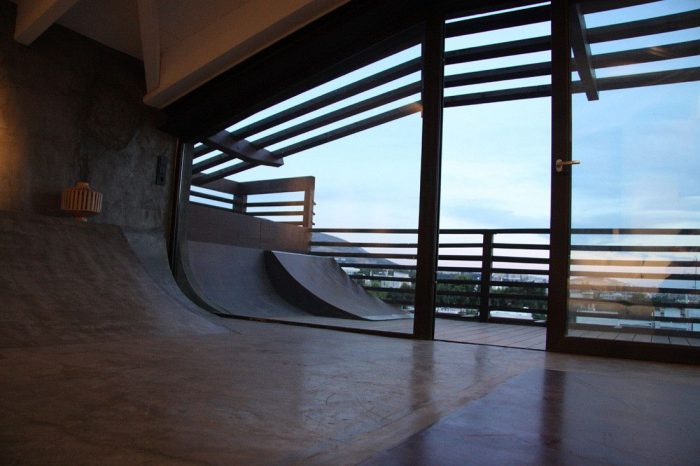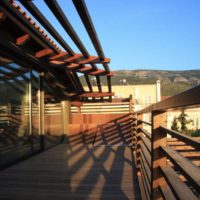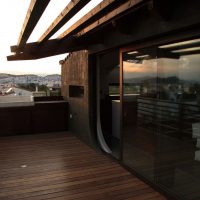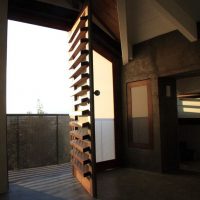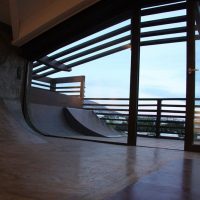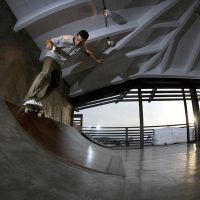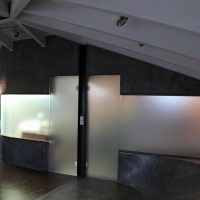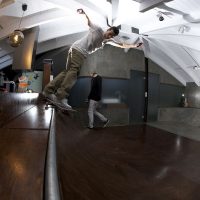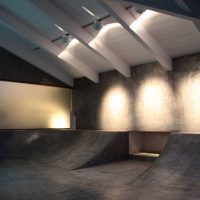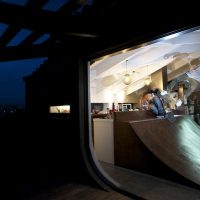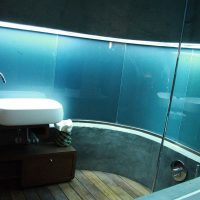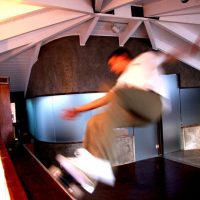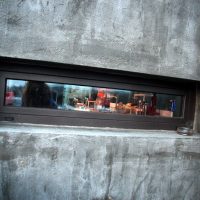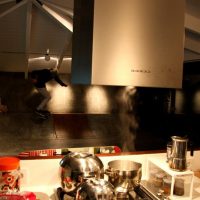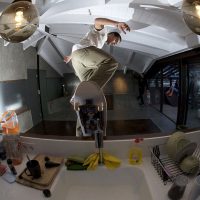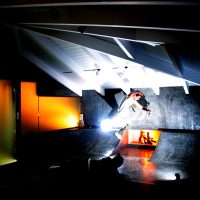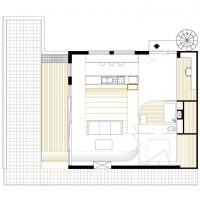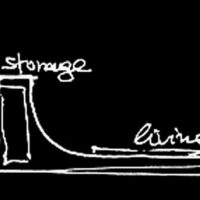Athanasia Psaraki shared with us this house for a skater in Athens. Take a look at this impressive interior work.
Designed by Archivirus, The ramp house is a project which tries to reconsider and redefine the living space. The client requested a “skatable habitat”. The result was a curved form interior, which set the whole house as well as the inhabitant’s life, into motion. In that space, which actually was a roof addition to an existing three- stored building, I tried first of all to achieve a balanced co-existence between the old and the new. The dominant material was the wood and so I used a wooden pergola and wooden horizontal louvers, which wrap up the whole new structure, ergo connecting the old with the new in a harmonious way. As a result, the new volume obtained independence while still remaining an inseparable part of the whole.
The ‘skateboarding’ element is adopted in every possible way. When the client asked me to design a home where she could be able to skate, I immediately eliminated the idea of just putting a mini ramp in the living room. For me, the challenge of this project was to make a living space where the ramp, the bowl and all the interpretations of those terms would actually become the building elements for this space. I wanted to make a ‘ramp house’ and not a ‘house with a ramp’. So I started imagining a space where the straight line would become curved and the flat surface would become a ramp or a bowl. Playing with these forms and with the variable transitions which offer, my main goal was to create a functional open space where aspects of daily life would adopt ‘ the feeling of acceleration’ which is basically one of the main characteristics of skateboarding.
Having these in mind, I designed a home where the living room becomes a mini ramp and turns into a bowl to create a partition with the bedroom and the bathroom. Basic house elements such as the fireplace and storage units are hidden inside the ramp forms. I also tried to combine the street aesthetics of the skate scene using concrete and the cozy atmosphere of a house using wood. So concrete walls mold into the floor and then concrete turns into a wood to create a ramp partition with the kitchen. In that way, the whole space is in actual motion and somebody can flow from one space to the other, skating or walking.
Project Info:
Architects: Archivirus
Location: Athens, Greece
Design Team: Athanasia Psaraki
Area: 80.0 m2
Project Year: 2006
Project Name: The Ramp house
All Images Courtesy Of Archivirus
- Courtesy Of Archivirus
- Courtesy Of Archivirus
- Courtesy Of Archivirus
- Courtesy Of Archivirus
- Courtesy Of Archivirus
- Courtesy Of Archivirus
- Courtesy Of Archivirus
- Courtesy Of Archivirus
- Courtesy Of Archivirus
- Courtesy Of Archivirus
- Courtesy Of Archivirus
- Courtesy Of Archivirus
- Courtesy Of Archivirus
- Courtesy Of Archivirus
- Courtesy Of Archivirus
- Courtesy Of Archivirus
- Courtesy Of Archivirus


