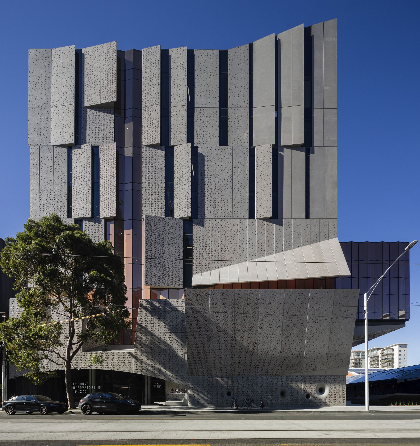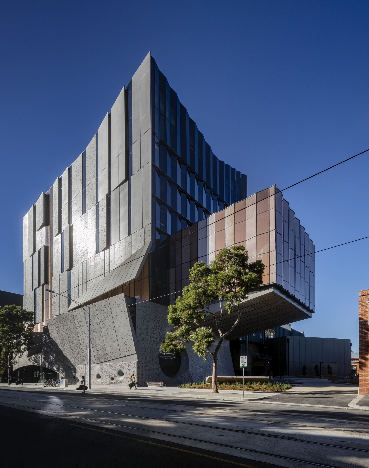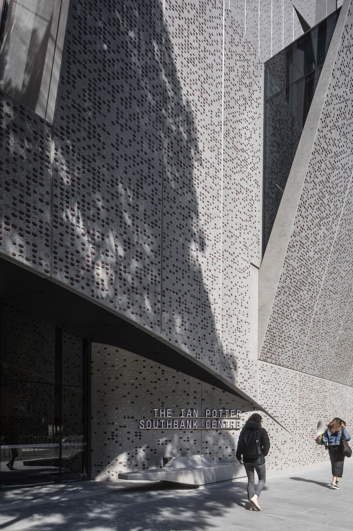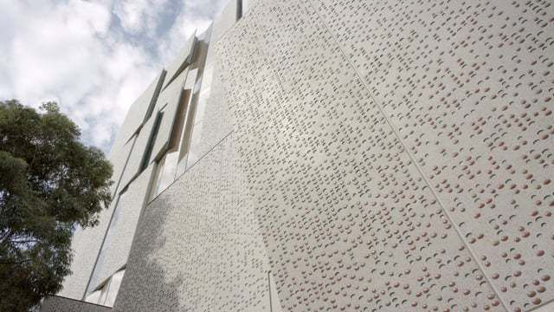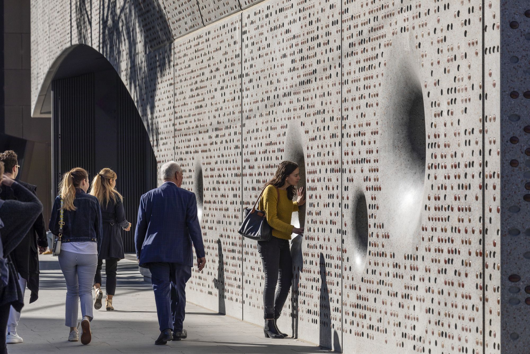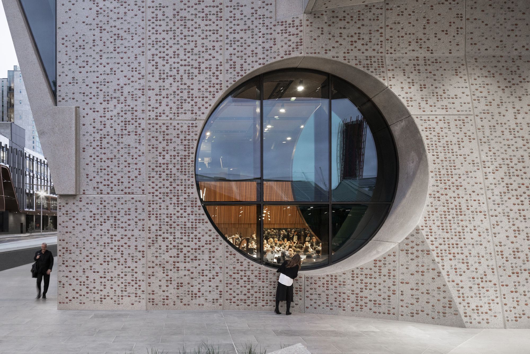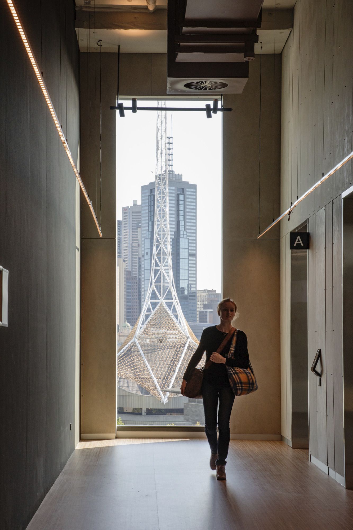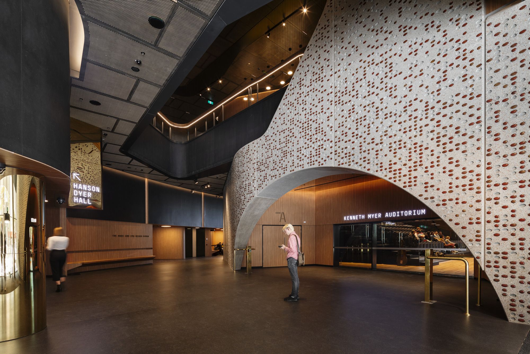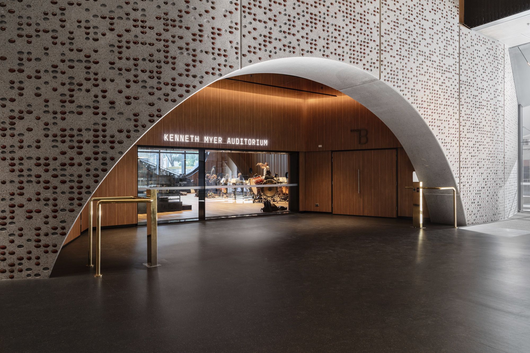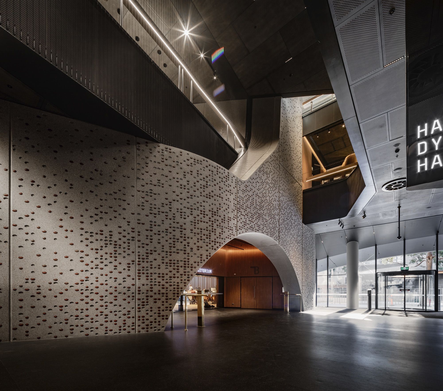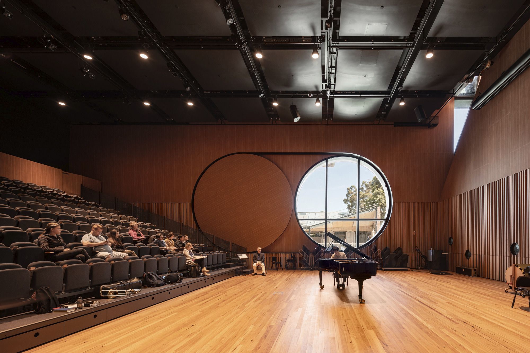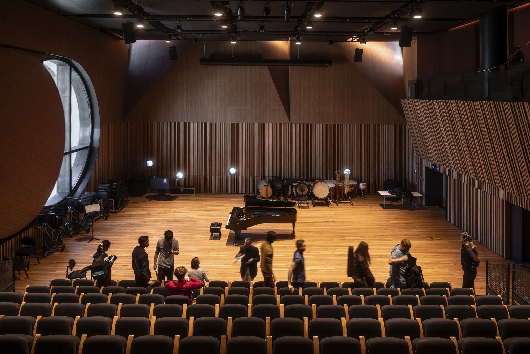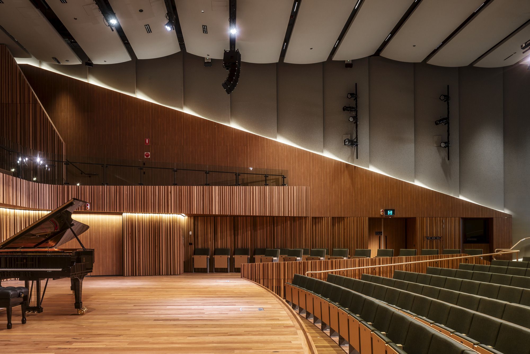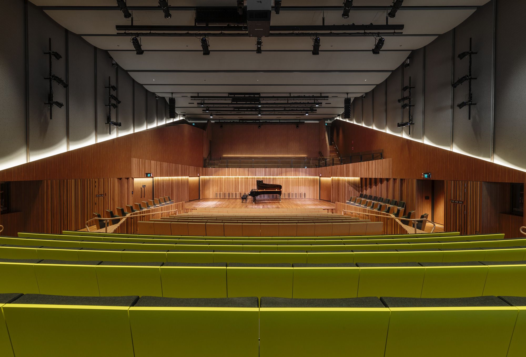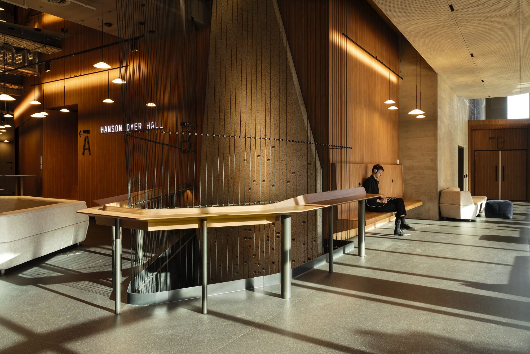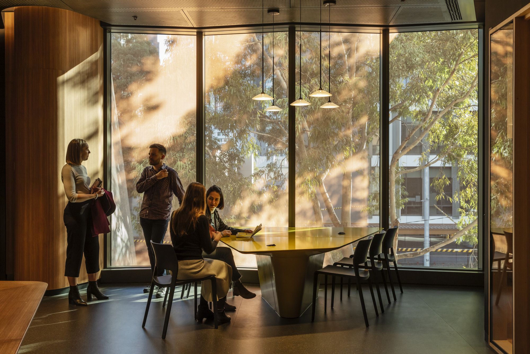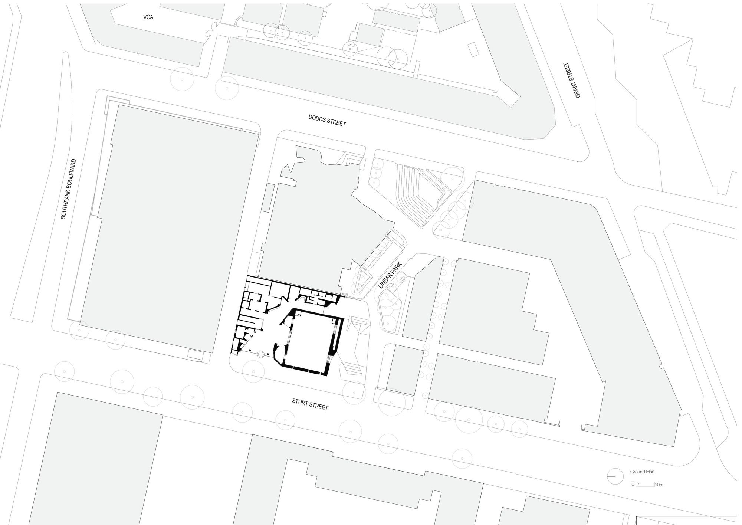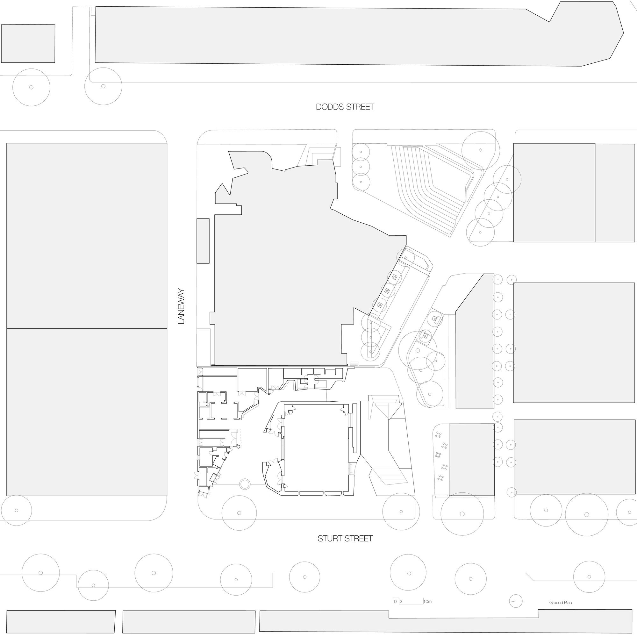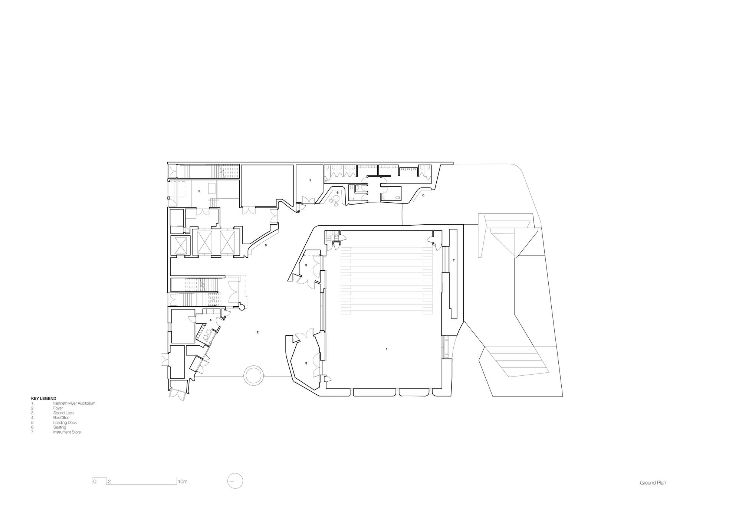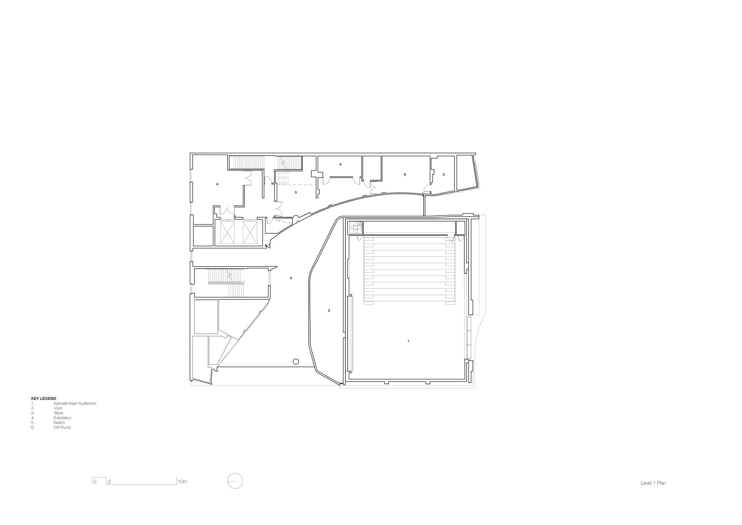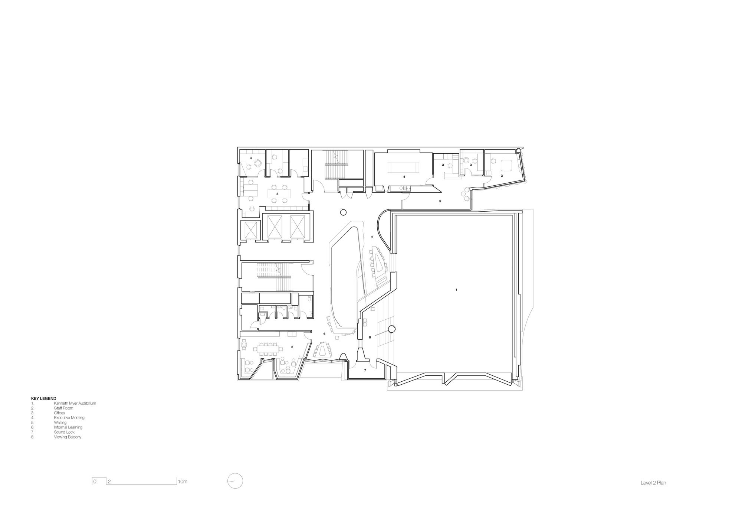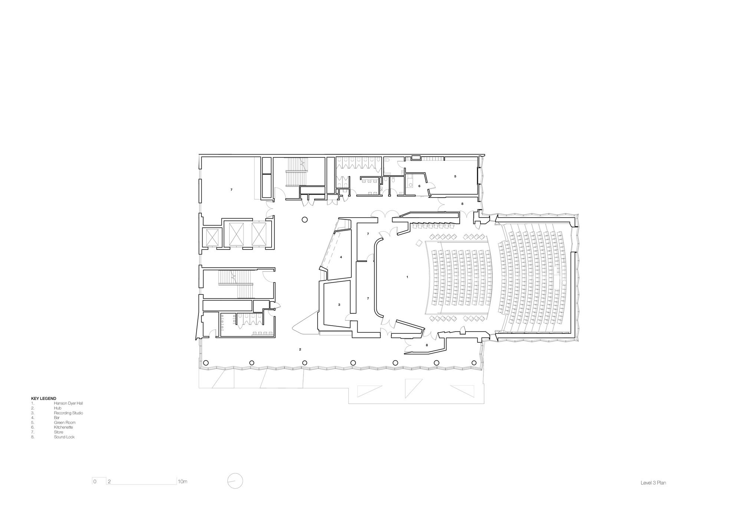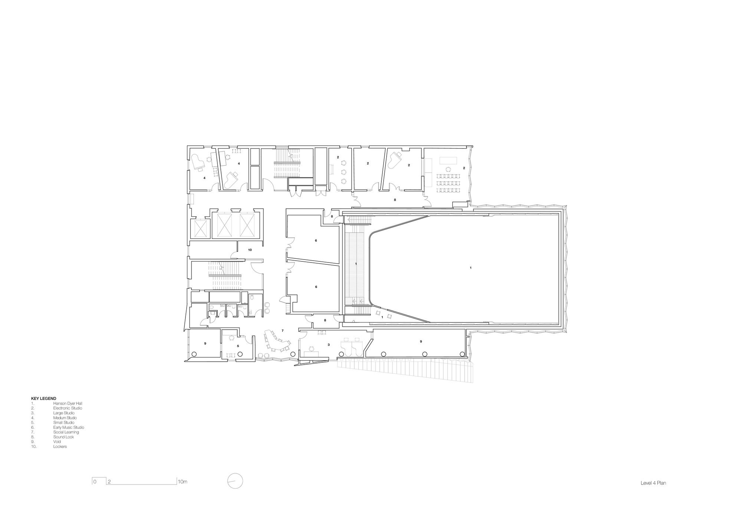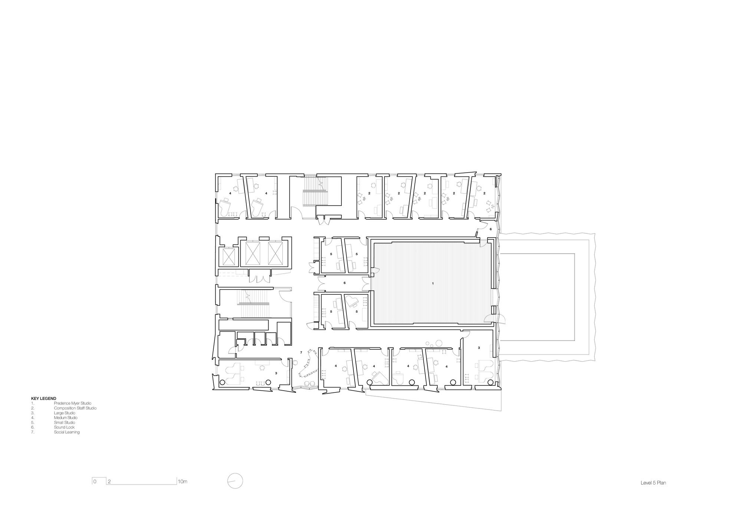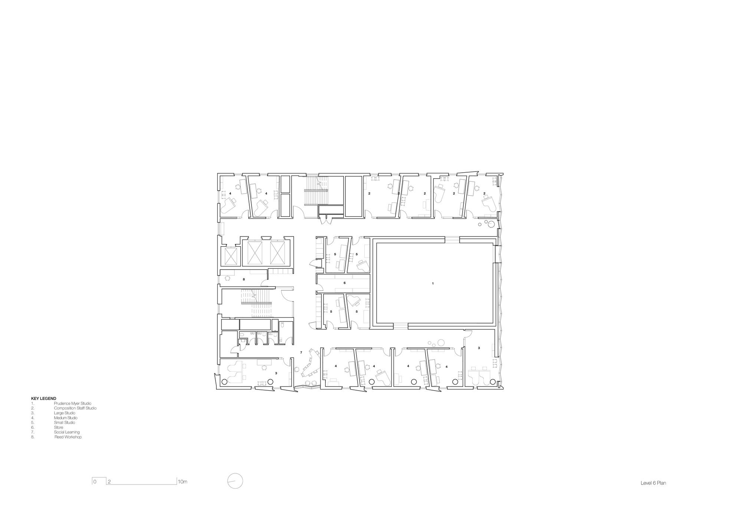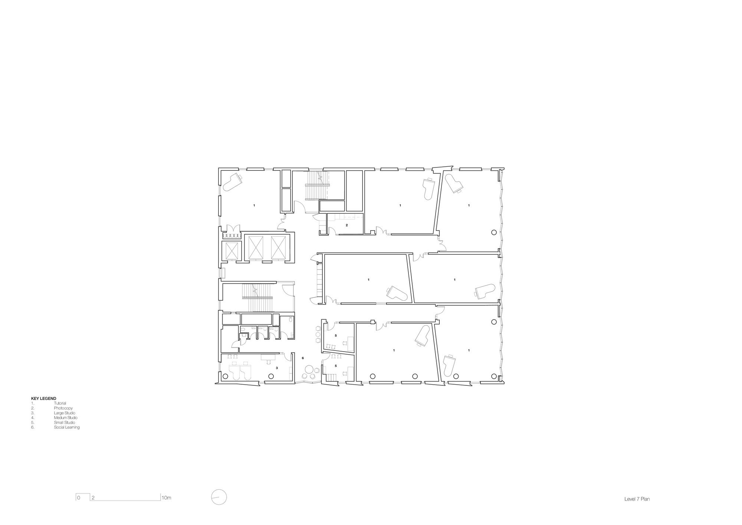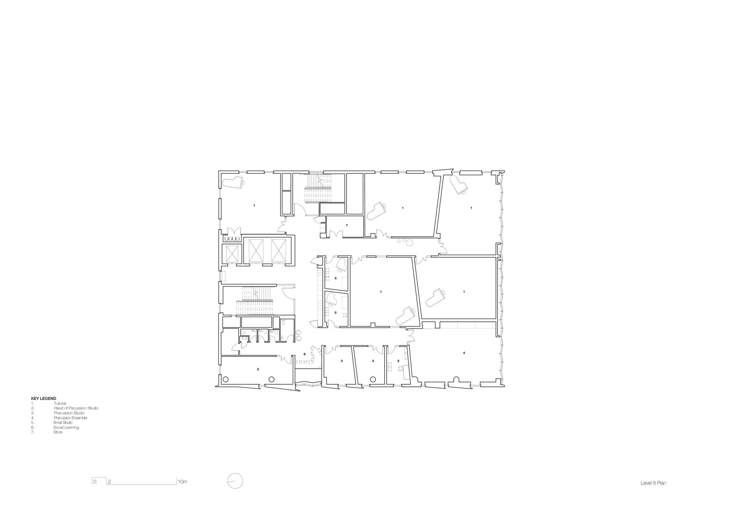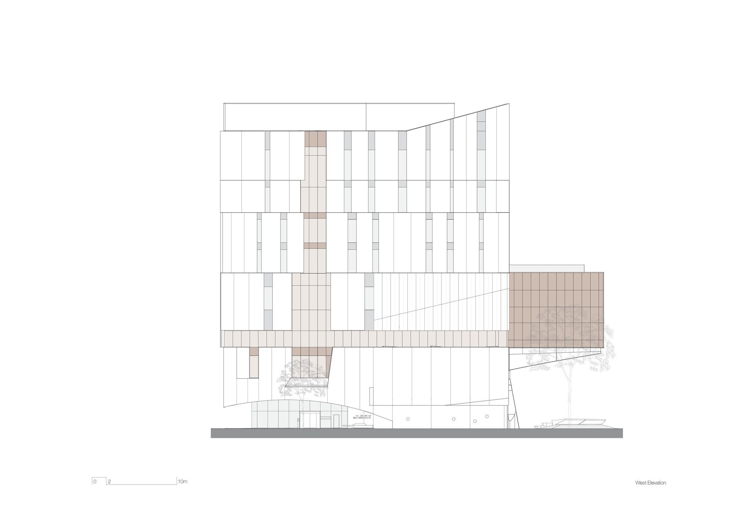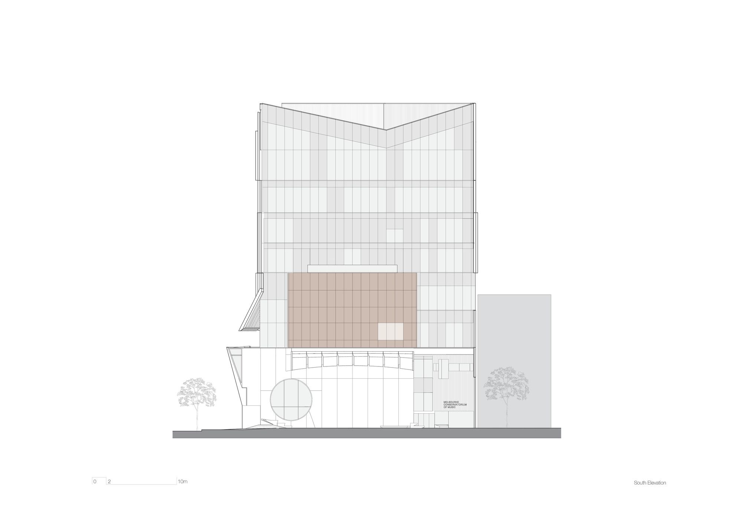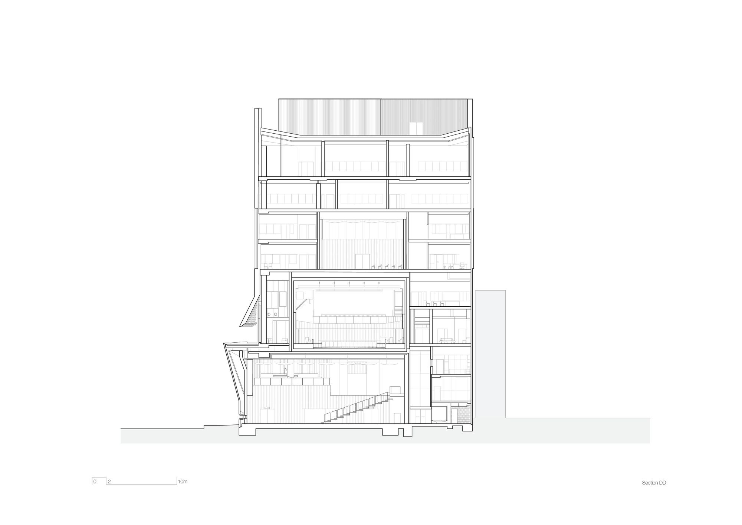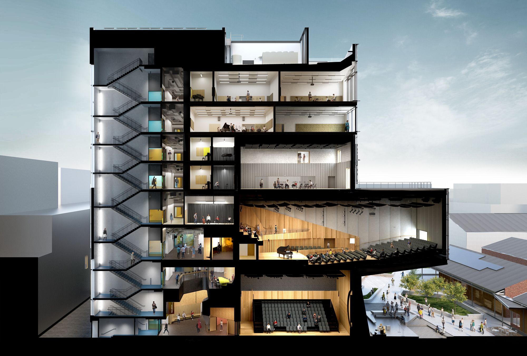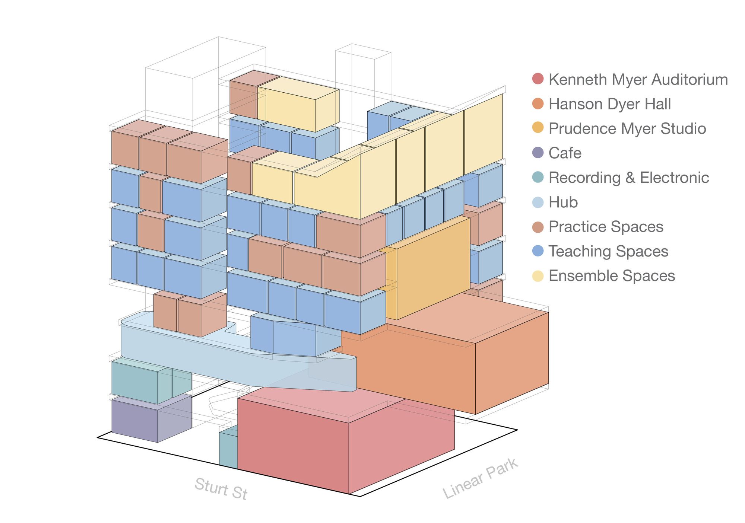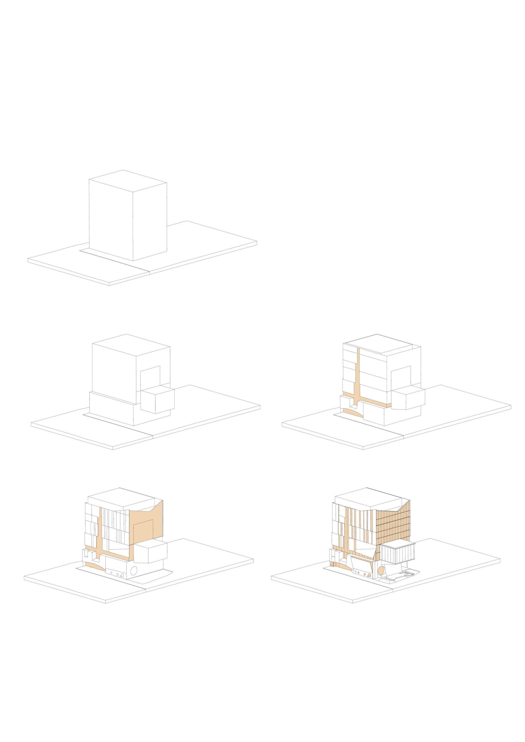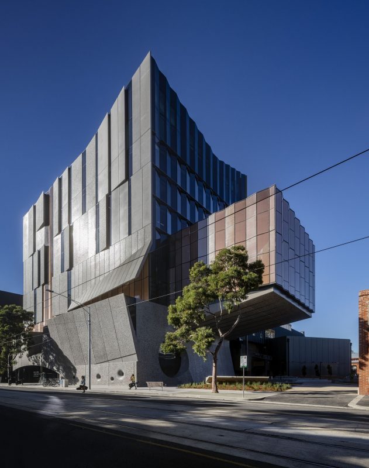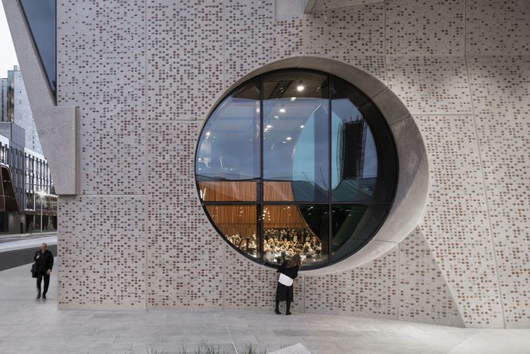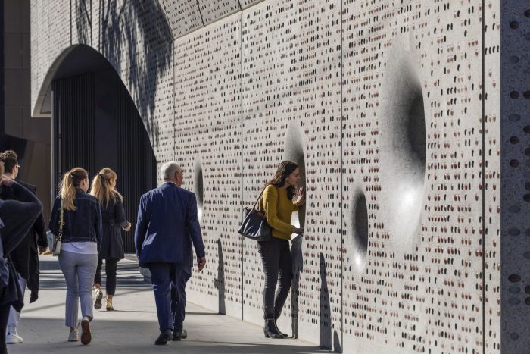The Ian Potter Southbank Centre
Located in the arts precinct in the heart of Melbourne and opened in early 2019, the Ian Potter Southbank Centre (IPSC) is a purpose-built music conservatorium and the centrepiece of the University ofMelbourne’s Southbank campus. Carrying a small footprint, it is organised vertically as a compact eight level tower and aims to balance the singular concentration required of students with the camaraderie of engaging with others.
The IPSC encourages curiosity and interaction between the musicians and their community. Large windows with acoustic glazing create visual connections between main spaces while maintaining acoustic isolation. The venue aims to encourage an acoustic environment that is alive with energy and that allows the sounds of learning and practice to permeate through into the common spaces.
Hanson Dyer Hall cantilevers dramatically over the park below to frame a fourth, external performance space. Here is a place outside the walls of the conservatorium for performance, both impromptu and organised, unscripted or scripted. It draws music into the public realm, creating a social space owned by the students. Traditionally music education requires long periods of intense practice to learn the complex skills and knowledge needed to be a musician.
The acoustic isolation required between rehearsal spaces can reinforce the separation of a musician from the world around them. However, the experience of learning is enhanced by encouraging students to interact with their peers, to discuss and debate ideas, and to learn from each other. This building celebrates the activities of rehearsal and practice – it is the ‘green room’ of Melbourne’s arts precinct. Performances will take place within the building, yet it is not a concert hall. The working interior is designed specifically to support the daily life of the conservatorium – robust, informal and playful.
The building includes three major vertically stacked venues. Kenneth Myer Auditorium – accommodates a 120-piece orchestra for rehearsals, with a 200-seat retractable seating bank for performances, recitals and guest lectures. It is a flat-floor venue for large ensembles, orchestral rehearsal, choral rehearsal, chorus with orchestra, chamber music recitals, guest lectures and public recitals.
Hanson Dyer Hall – a formal recital hall for up to 40 musicians on stage, a choral balcony for up to 60, and raked seating for an audience of up to 400. It is designed to feel intimate for a single performer with a small audience or a full theatre. Prudence Myer Studio – a flexible flat-floor performance and rehearsal venue, accommodating up to 135 people. This space is for performance classes and workshops, ensemble classes and academic teaching, exams, recitals and small concerts.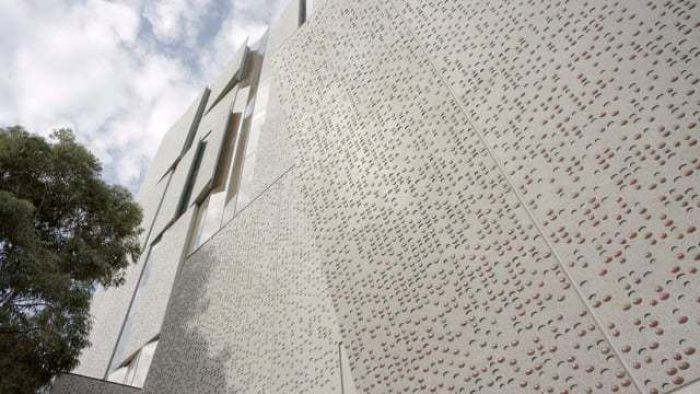
Project Info:
Architects: John Wardle Architects
Location: MELBOURNE, AUSTRALIA
Area: 9700.0 m²
Project Year: 2019
Photographs: Trevor Mein
