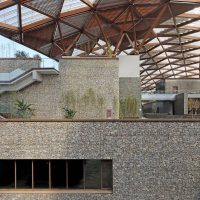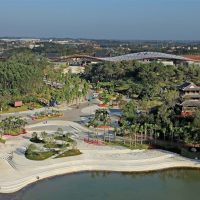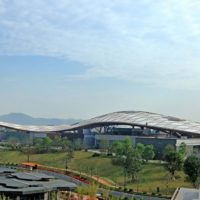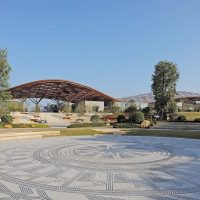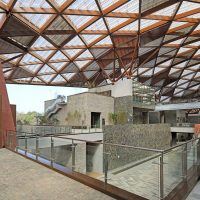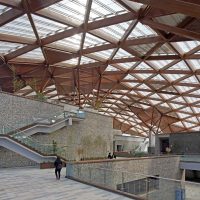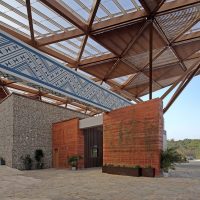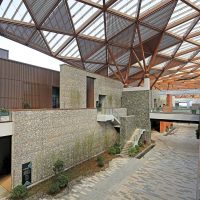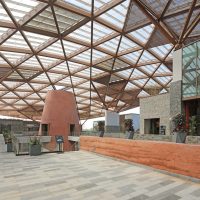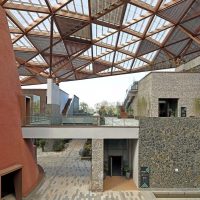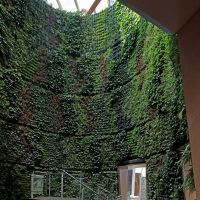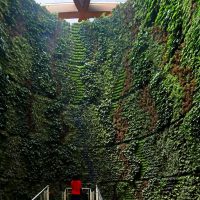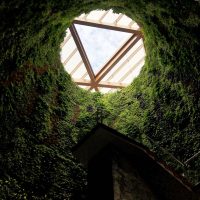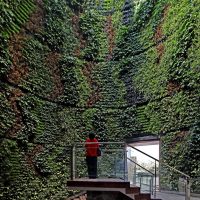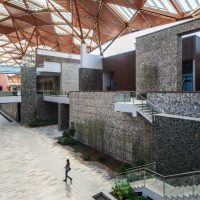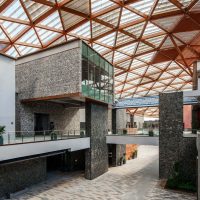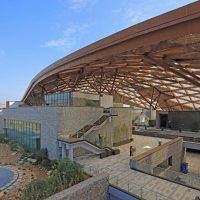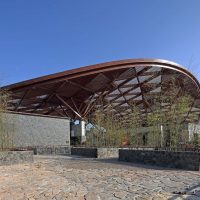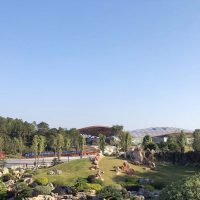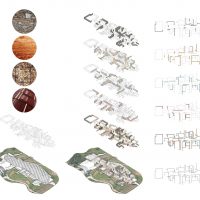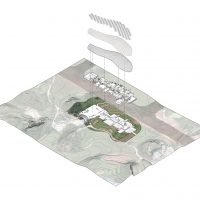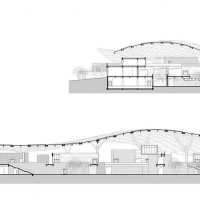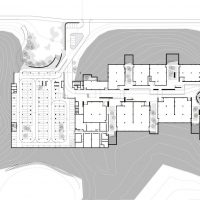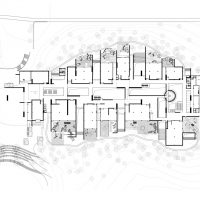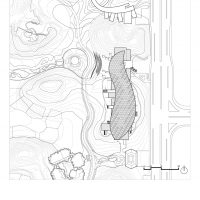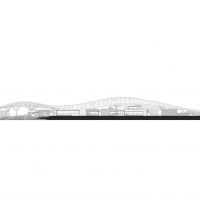The Garden Art Museum of Nanning International Garden Expo
The Garden Art Museum was the main venue of the 12th China (Nanning) International Garden Expo. There were two small hills on the site, in respect to the existing terrain, the design team embedded the first floor of the building in the hills to minimize its volume, while arranging the small exhibition halls as scattering clusters on the hillsides, which create a unique landscape with strong vernacular features.
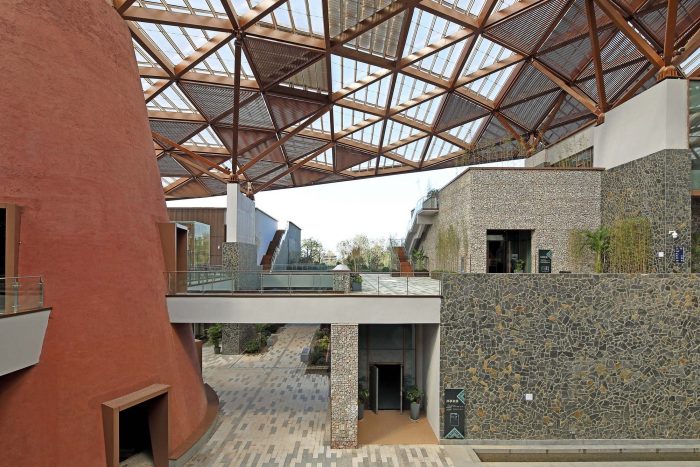
Photography by © Guangyuan Zhang
A huge steel-structured roof was designed to echo the natural landscape, acting as a shading system covering the clusters and integrating the buildings into nature.
Considering the local climatic conditions, an internal street was designed under the roof as the transition space between the indoor and outdoor spaces, connecting the exhibition clusters and providing relaxing places. Sunlight and natural ventilation are introduced to create a comfortable environment for the activities.
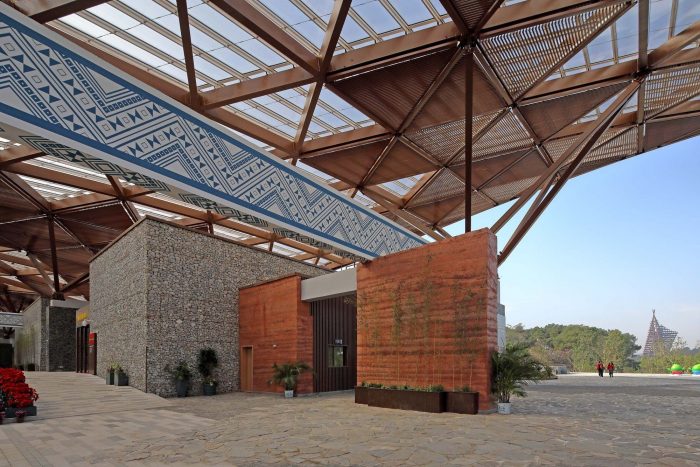
Photography by © Guangyuan Zhang
The boundary between the outdoor and indoor spaces is blurred by taking advantage of the existing terrain and considering both hills as gardens for the exhibition. Each exhibition hall has a small natural garden for outdoor exhibitions. This integrated design extends exhibiting space into natural settings, inviting visitors to appreciate the beauty of gardens in the natural environment.
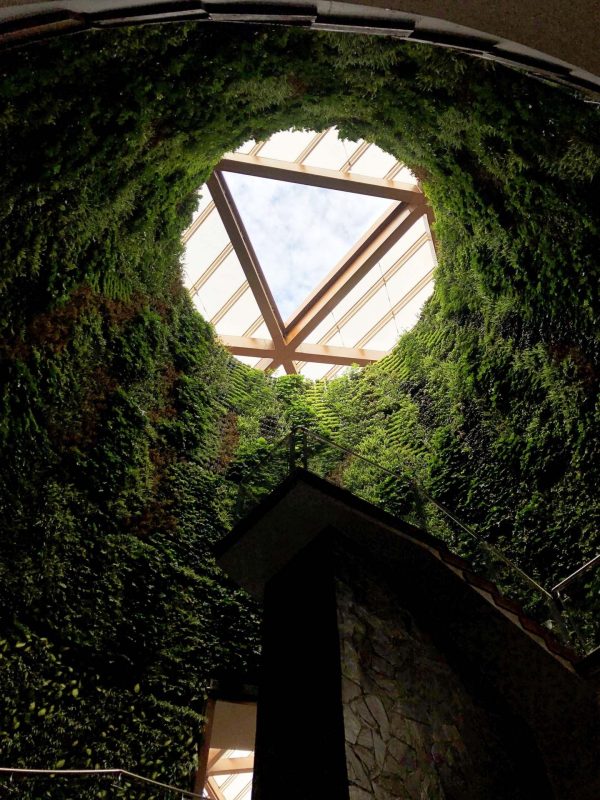
Photography by © Guangyuan Zhang
As a building in the landscape, natural and local materials were used as much as possible. The design celebrates vernacular architectural materials such as rammed earth, rubble, wood, and tile while reusing rescued materials on the site for new constructions. For instance, crushed stones and red clay were collected and used in the construction of the facades of the main building. These materials have sound and thermal insulation performance which helps improve the comfort of buildings.
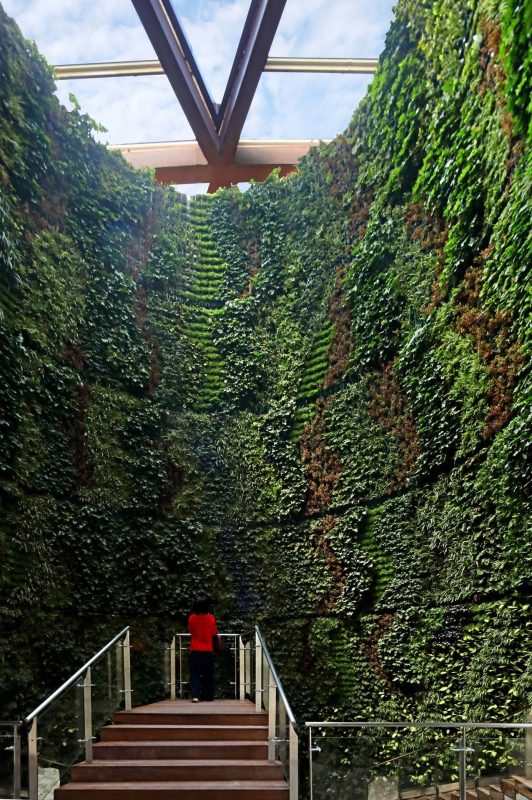
Photography by © Guangyuan Zhang
Project Info:
Architects: China Architecture Design & Research Group
Location: Nanning, Guangxi, China
Area: 25570 m²
Project Year: 2018
Photographs: Guangyuan Zhang, Songyue Xu, Ji Li
- Photography by © Guangyuan Zhang
- Photography by © Guangyuan Zhang
- Photography by © Guangyuan Zhang
- Photography by © Guangyuan Zhang
- Photography by © Guangyuan Zhang
- Photography by © Guangyuan Zhang
- Photography by © Guangyuan Zhang
- Photography by © Guangyuan Zhang
- Photography by © Guangyuan Zhang
- Photography by © Guangyuan Zhang
- Photography by © Guangyuan Zhang
- Photography by © Guangyuan Zhang
- Photography by © Guangyuan Zhang
- Photography by © Guangyuan Zhang
- Photography by © Guangyuan Zhang
- Photography by © Guangyuan Zhang
- Photography by © Guangyuan Zhang
- Photography by © Guangyuan Zhang
- Photography by © Guangyuan Zhang
- materials system
- exploded diagram
- section
- 1F plan
- 2F plan
- master plan
- west elevation


