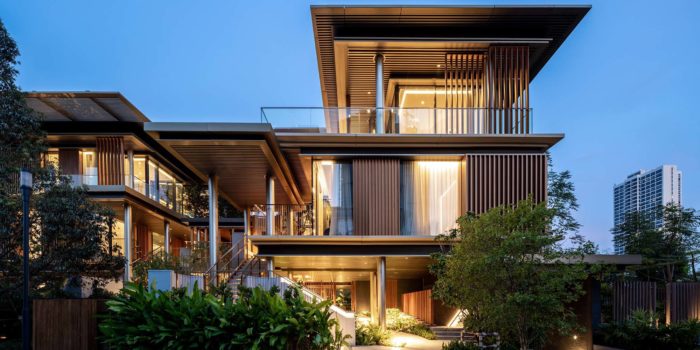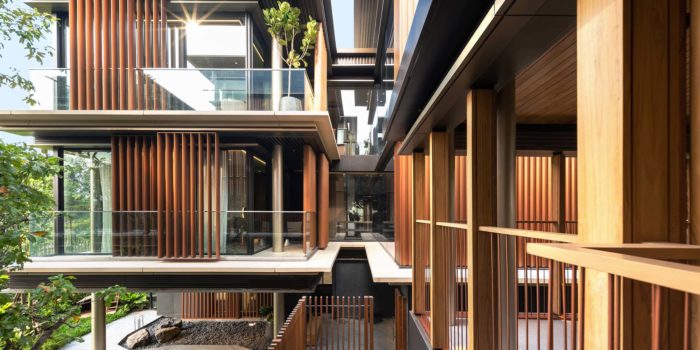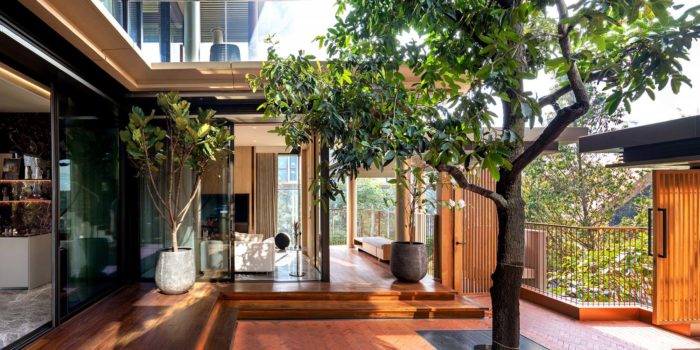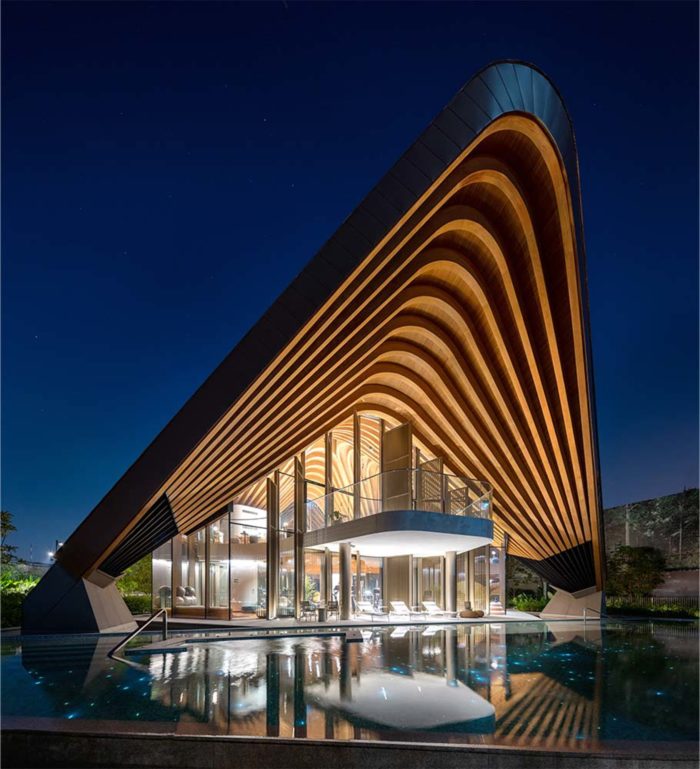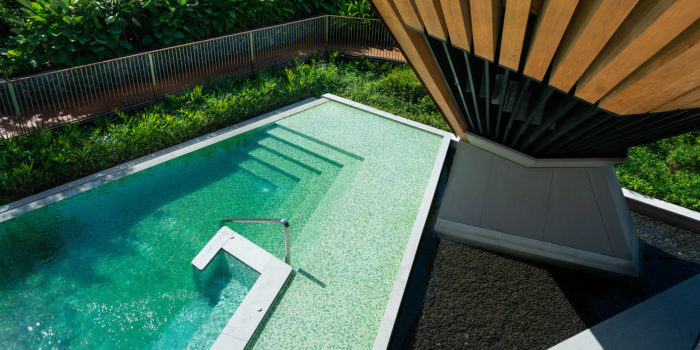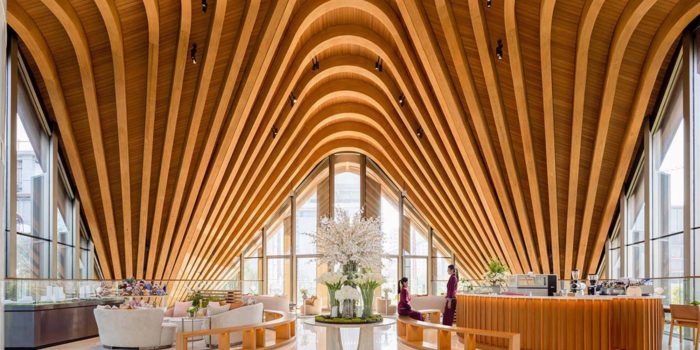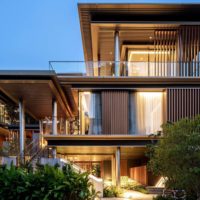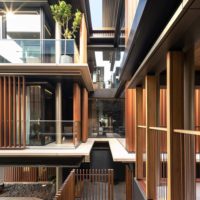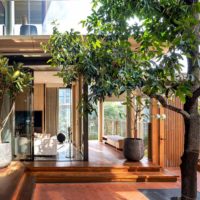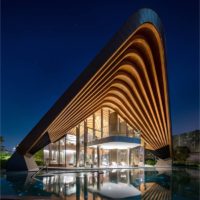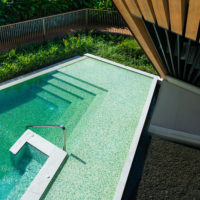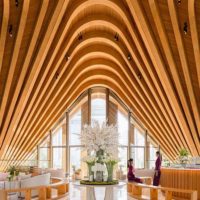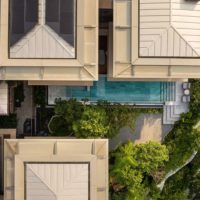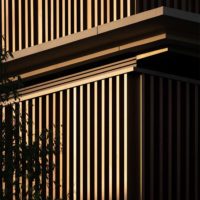The Mulberry Grove Villas, a vital component of the Forestias development on Bangkok’s outskirts, continue to rise from the ground. Foster + Partners, operating in Thailand as F&P (Thailand) Ltd., designed the overall layout of the property.
The Mulberry Grove Villas project takes cues from Thai courtyard houses to produce a well-designed architecture well-suited to Thai culture through adaptability and openness. There is currently a wooden clubhouse and three finished villas. Later this summer, the last five homes will be completed, capping up the complex’s first phase.
Foster + Partners Associate Sunphol Sorakul commented, “We are happy to see construction proceeding on site. The neighborhood brings people closer to nature and places a spotlight on horizontal spatial relationships that are challenging or hard to achieve in a conventional house. The villas can be rented singly or arranged in groupings of as many as six for more space, making them ideal for families with children”.
The Alluring Mulberry Grove Villas’ Design
Garages, utility rooms, and a foyer with a lift are all located on the ground floor of the Mulberry Grove villas. Like traditional Thai residences, the rest of the property is manicured, and the primary living quarters are elevated above ground level. These vital areas are above the tree line, where the air is less hot and where they are safe from drowning during the tropical rainfall.
The first floor, accessible from the foyer, is built around a spacious patio and features a family room and a dining space with a view. There are large sliding glass doors that go out to the veranda-covered deck. A fundamental feature of traditional Thai homes is the courtyard, which serves as a passageway between the various living quarters. It’s multifunctional, meaning it can be used for multiple purposes and helps the environment by circulating fresh air around the home.
The lack of enclosure walls around the courtyard encourages family members to interact with one another. The family suite and the main bedroom are located upstairs, with an unobstructed view down into the family area from the grandparents’ room on the main floor. Several foldable screens are also available, allowing for versatile room division at any time of day.
The clubhouse is the Mulberry Grove Villas’ community focal point, a 56-glulam-beam, arching timber structure. The overhanging wings protect from the weather, and the roof’s slope makes it easy to collect rainwater. It has a large central skylight that floods the inside with natural light, and its lofty ceilings improve air circulation.
The multipurpose section features a gym, kid-friendly play areas, conference rooms, shared office space, and a reading room. The clubhouse leads to an exclusive pool and steps down into the forest, where breathtaking scenery awaits. All the Mulberry Grove villas will be finished in the following construction stage.
- ©Foster + Partners
- ©Foster + Partners
- ©Foster + Partners
- ©Foster + Partners
- ©Foster + Partners
- ©Foster + Partners
- ©Foster + Partners
- ©Foster + Partners


