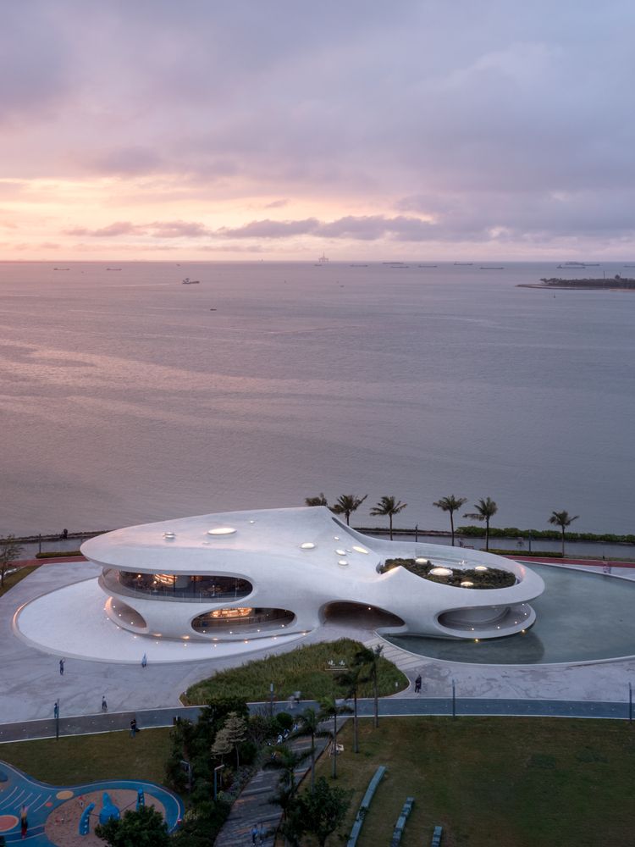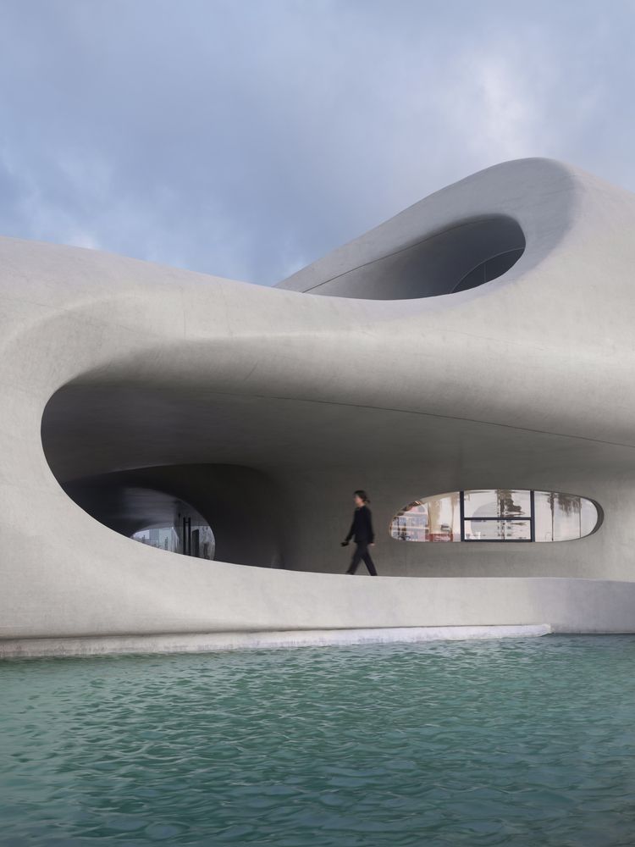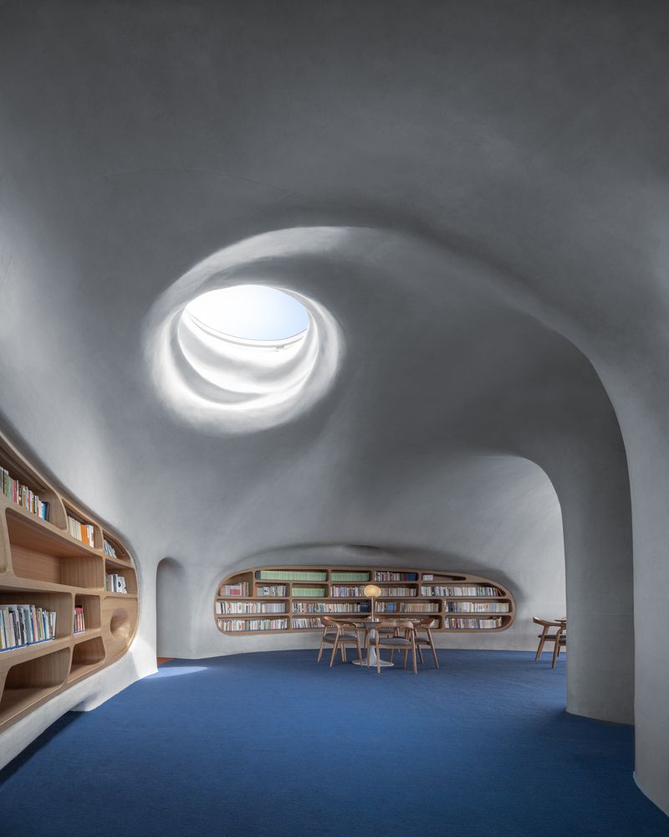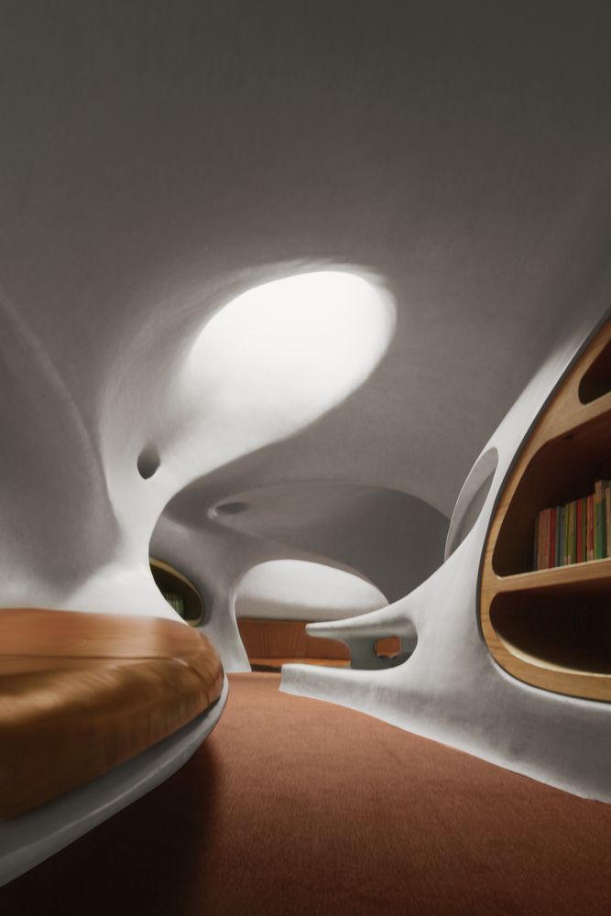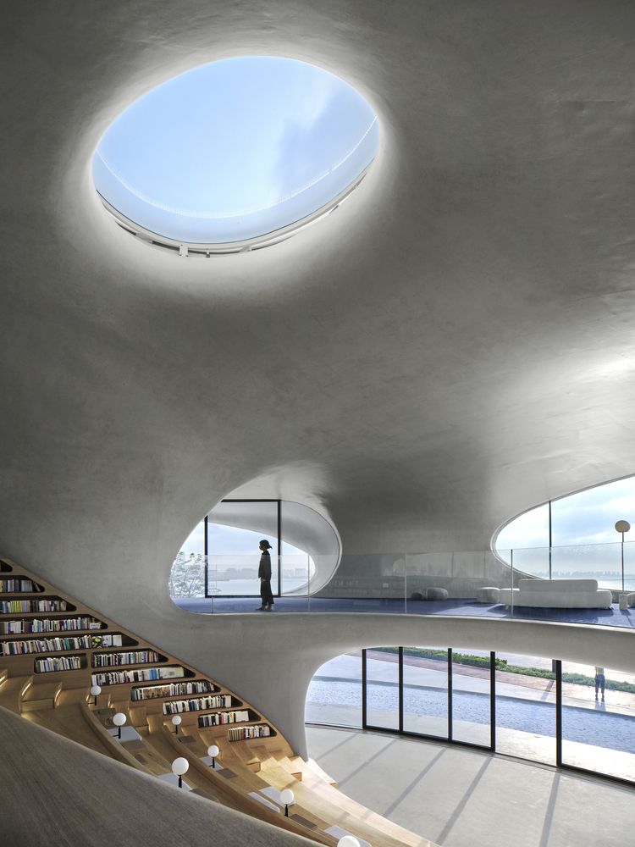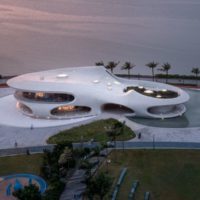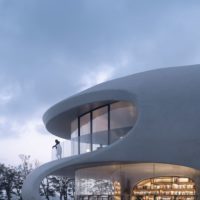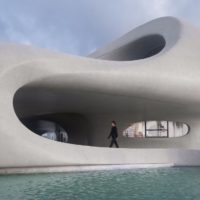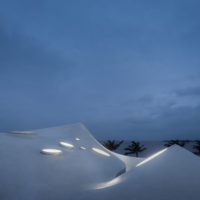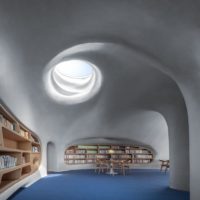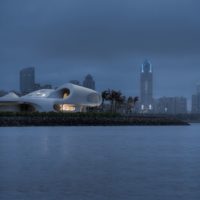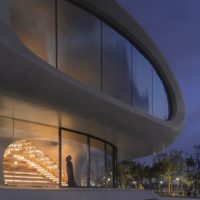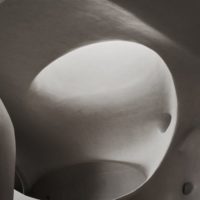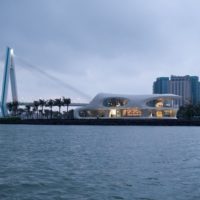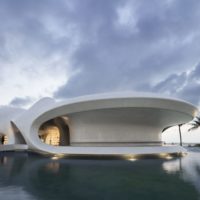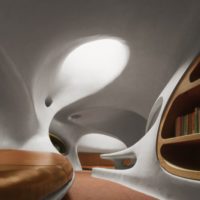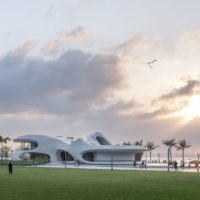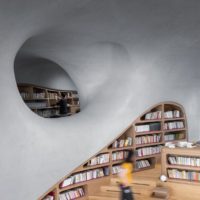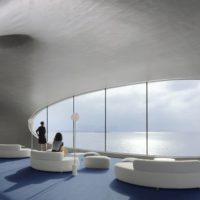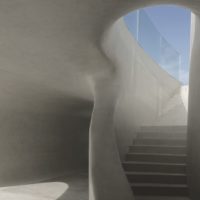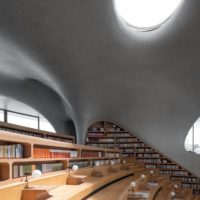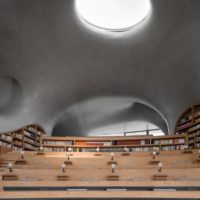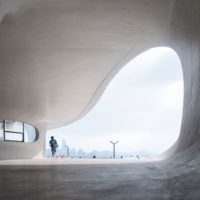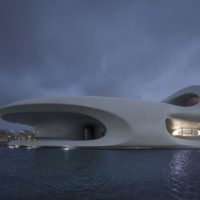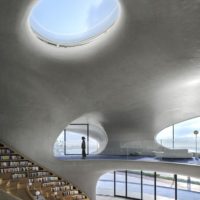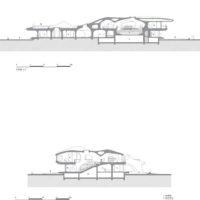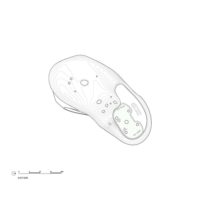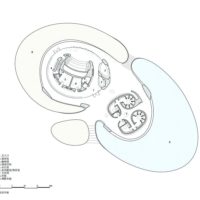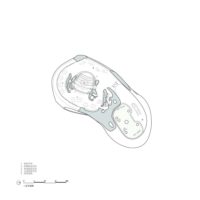MAD joins this collection of pavilions with a building containing a bookstore and citizen amenities. Situated in Century Park on the shore of Haikou Bay, the project covers an area of 4,397 square meters, with a construction area of 1,380 square meters. To the south side of the pavilion are a library and reading space capable of holding 10,000 books, as well as a multi-functional audio-visual area: free and open for public use. Meanwhile, the building’s northern area features a café, public restrooms, barrier-free restrooms, showers, a nursery room, a public rest area, and a roof garden.
Beginning a new book is often a moment that readers cherish: a venture into the surreal or unknown and gentle removal from everyday reality. The visiting experience of the Cloudscape is similar. The architecture enables people to approach the building removed from our familiar urban reality, and begin a new journey transcending time and space. The complexity of the cave-shaped form deconstructs the space layer by layer, offering readers a weightless field to be inhabited by their imagination.
The building, quietly located between land and sea, is highly sculptural. The pavilion’s free and organic forms also allow for the creation of unique interior spaces, where walls, floors, and ceilings merge in unpredictable ways, and the boundaries between the indoors and outdoors are blurred.
The circular openings of the building are reminiscent of holes forged by wildlife or seas, blurring the boundary between architecture and nature. The varying sizes of the openings allow natural light into the interior and create a natural ventilation effect to cool the building in Haikou’s year-round warm climate. Through the holes, people observe the sky and sea, as if looking at a familiar world through the passage of time and space. This layering of atmospheres, and collision between people and space, creates a sense of living ritual.
The cascading reading area facing the sea, which connects the first and second floors, is not exclusively for reading, but also a venue for cultural exchange activities. The children’s reading area is isolated from the main reading space, where skylights, holes, and niches stimulate the children’s desire to explore.
The structural form creates several semi-outdoor spaces and platforms, which also serve as excellent spaces for people to read and gaze at the sea. In response to the local hot climate, the gray space of the building’s outer corridor is cantilevered to achieve comfortable temperatures, culminating in a sustainable, energy-saving structure.
Through their pavilion, MAD champions an “anti-material” approach, avoiding the intentional expression of structure and construction, thus dissolving the inherent everyday perception of the material and allowing the spatial feeling itself to become the main subject. Here, concrete is a liquid material, characterized by its flowing, soft, and variable structural form.
Project Info:
Architects: MAD Architects
Area:1380 m²
Year:2021
Photographs:Arch-Exist, CreatAR Images, Aogvision
Principal Partners In Charge:Ma Yansong, Dang Qun, Yosuke Hayano
Associate In Charge:Changrui Fu
Design Team:Siyang Qiang, Li Shang, Feifei Sun, Dayie Wu, Alan Rodríguez Carrillo, Qilin Xie, Beatrice Bavuso
The Client:Haikou Tourism & Culture Investment Holding Group
Executive Architects:East China Architectural Design and Research Institute
Façade Consultant:RFR Shanghai
Lighting Consultants:Beijing Ning Field Lighting Design Corp. Ltd.
Signage Design:2×4 Beijing
Interior Design:Beijing Ling & BuYao Interior design
Construction Contractors:Yihuida Shimizu Concrete
Country:China
- Photography by Arch-Exist, CreatAR Images, Aogvision
- Photography by Arch-Exist, CreatAR Images, Aogvision
- Photography by Arch-Exist, CreatAR Images, Aogvision
- Photography by Arch-Exist, CreatAR Images, Aogvision
- Photography by Arch-Exist, CreatAR Images, Aogvision
- Photography by Arch-Exist, CreatAR Images, Aogvision
- Photography by Arch-Exist, CreatAR Images, Aogvision
- Photography by Arch-Exist, CreatAR Images, Aogvision
- Photography by Arch-Exist, CreatAR Images, Aogvision
- Photography by Arch-Exist, CreatAR Images, Aogvision
- Photography by Arch-Exist, CreatAR Images, Aogvision
- Photography by Arch-Exist, CreatAR Images, Aogvision
- Photography by Arch-Exist, CreatAR Images, Aogvision
- Photography by Arch-Exist, CreatAR Images, Aogvision
- Photography by Arch-Exist, CreatAR Images, Aogvision
- Photography by Arch-Exist, CreatAR Images, Aogvision
- Photography by Arch-Exist, CreatAR Images, Aogvision
- Photography by Arch-Exist, CreatAR Images, Aogvision
- Photography by Arch-Exist, CreatAR Images, Aogvision
- Photography by Arch-Exist, CreatAR Images, Aogvision
- section
- plan
- plan
- plan


