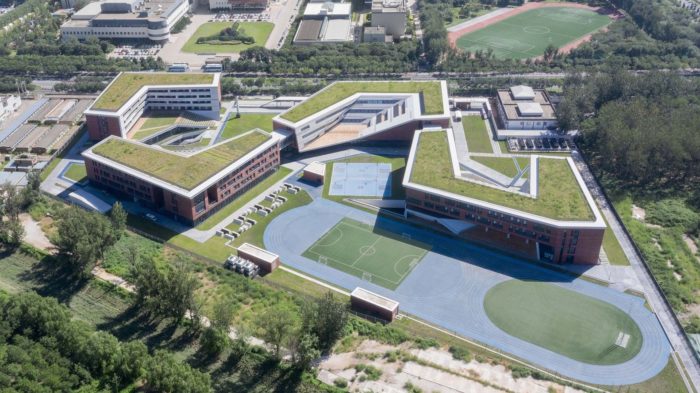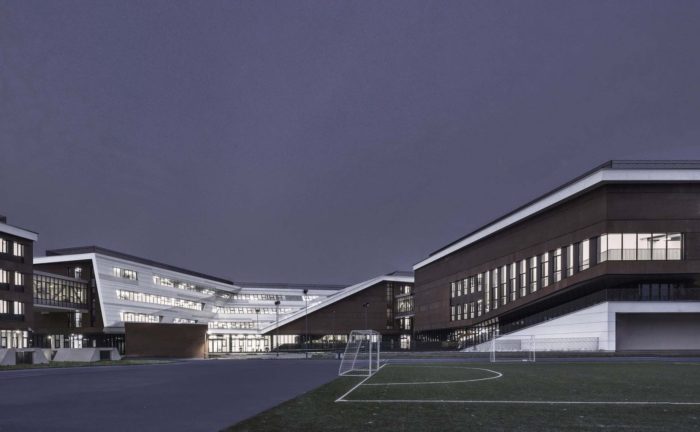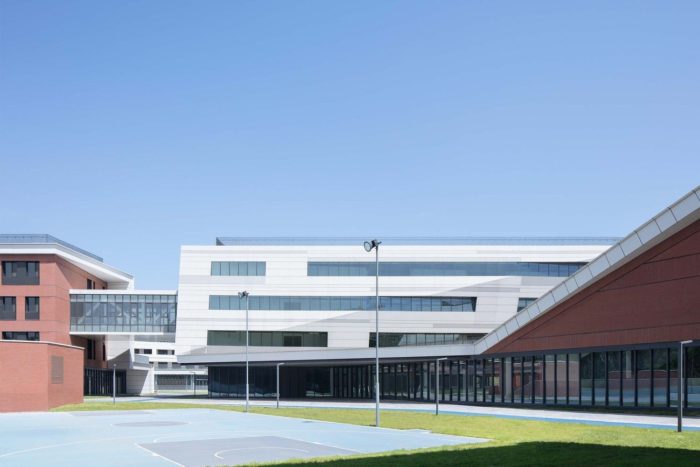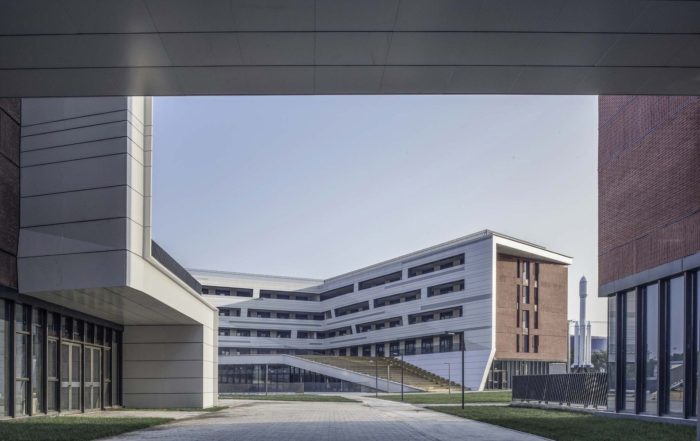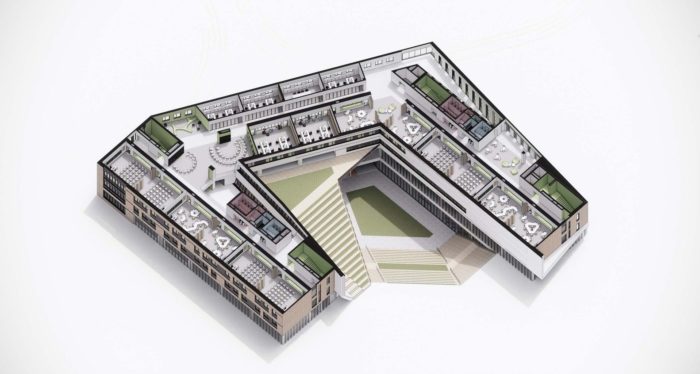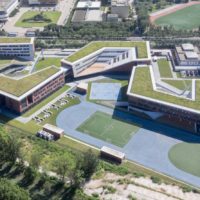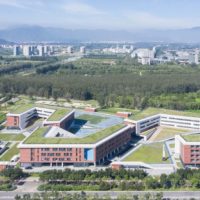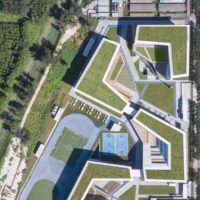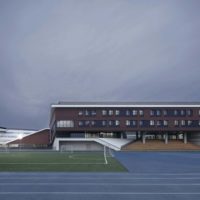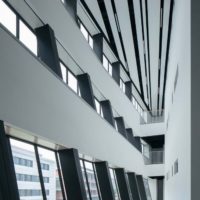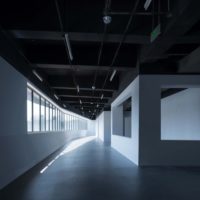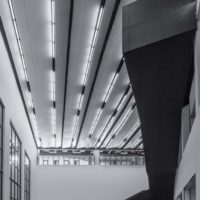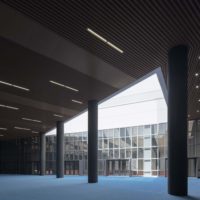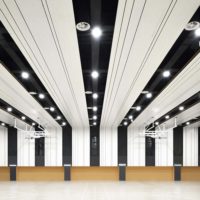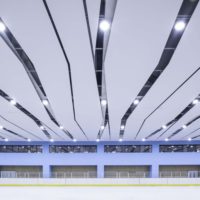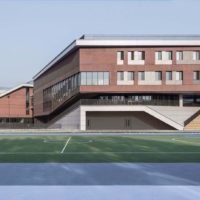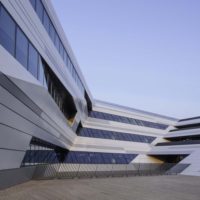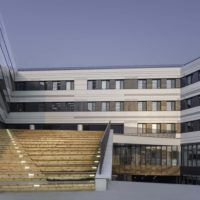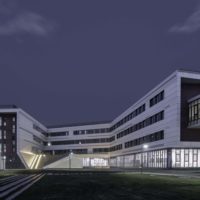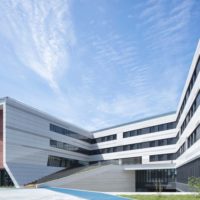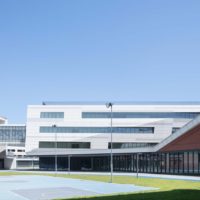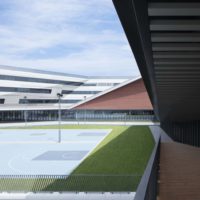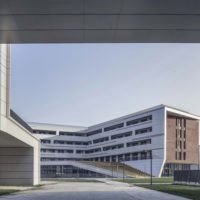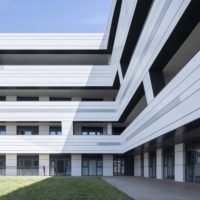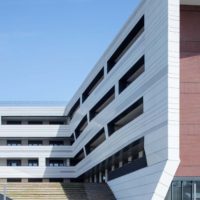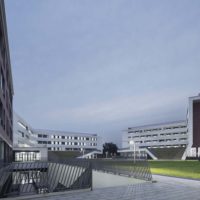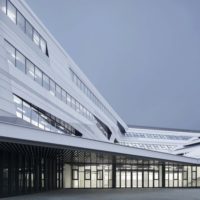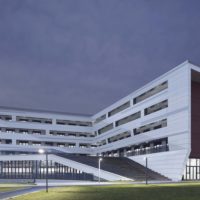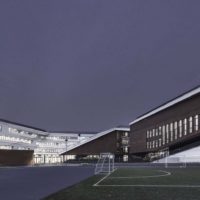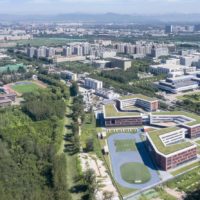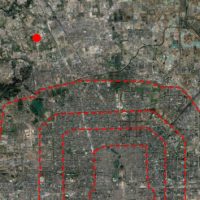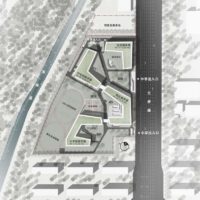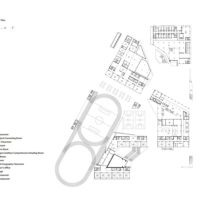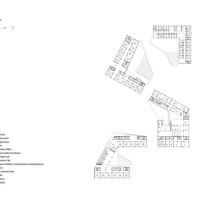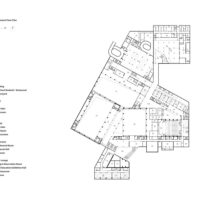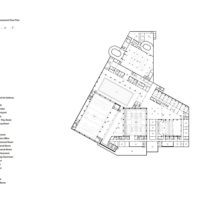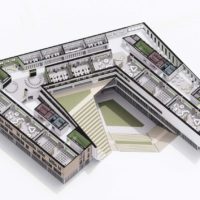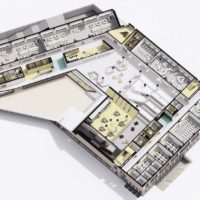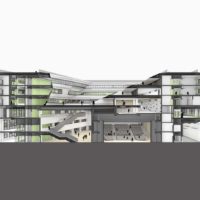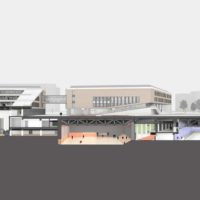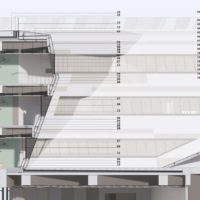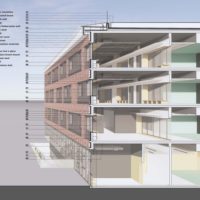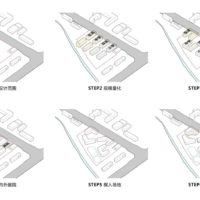The Aerospace City School of RDFZ’s Concept:
The Aerospace City School of RDFZ is located in the northwest of Beijing, on a boundary between the city and nature between city and nature. The surrounding environment and the forces of educational change give the tone of dialogue, and freedom to the campus together.
Meanwhile, the campus faces practical issues of scale and land, current situation and future, culture and technology, and campus and community. We hope that the campus can not only convey its own existence in an independent value system but also establish an integrated context to meet these challenges.
Vertical refactoring:
So we tried to construct the campus by vertical refactoring, which can solve the problem between the big scale of the school and Limited land resources. The strategy includes two items: fully explore underground space and maximize the use of floor ground space.
The large venues without mandatory demand for sunshine are set underground, solving their problems of ventilation and fire control by sinking the courtyard. So that the large venues can be available to the community without disturbing the buildings above ground.
Teaching, office, and apartment are above the ground, which is relatively quiet, on the contrary, the underground space is a relatively more active and lively place. That tells the dynamic and static area of the whole campus apart obviously. In addition, the underground has a good energy-saving environment, which can improve the energy consumption situation of the large venues.
A tangible expression of culture:
We try to express the two cultural themes of the campus — the High School affiliated with Renmin University of China (RDFZ) and Beijing Aerospace City — through “architectural language”: the building is made of red bricks and white aluminum plate, and the red bricks symbolize the inheritance of RDFZ, while the white aluminum folding plate symbolizes the development of aerospace science and technology.
More importantly, there is a lot of transition and alienation space between them, these spaces create places for future learning behavior.
Eliminate the boundary:
The campus is a medium between learners and educators. It has multiple functions. We prefer a mix of functions rather than a clear definition.
By eliminating physical boundaries such as walls and doors, we can make the space more flexible and transparent. It can promote learners’ creation, communication, collaboration, and sharing, and give more rights to control the space back to people, so as to realize that the space encourages learning.
Project Info:
Architects: BIAD
Location: Beijing, China
Area: 80893 m²
Year: 2019
Photographs: Zhi Xia, Meng Zhou
Lead Architect: Xiaogong Wang, Zheng Wang
- © Zhi Xia
- © Zhi Xia
- © Zhi Xia
- © Zhi Xia
- © Zhi Xia
- © Meng Zhou
- © Zhi Xia
- © Zhi Xia
- © Meng Zhou
- © Meng Zhou
- © Meng Zhou
- © Meng Zhou
- © Meng Zhou
- © Meng Zhou
- © Zhi Xia
- © Zhi Xia
- © Zhi Xia
- © Meng Zhou
- © Meng Zhou
- © Zhi Xia
- © Zhi Xia
- © Zhi Xia
- © Zhi Xia
- © Meng Zhou
- © Zhi Xia
- location
- site plan
- GF plan
- 2F plan
- BF plan
- BF2 plan
- horizontal section of primary school building
- horizontal section of multipurpose building
- Perspective section of multipurpose building, gymnasium, ice hockey arena
- aluminium plate wall details
- brick wall details
- design generation


