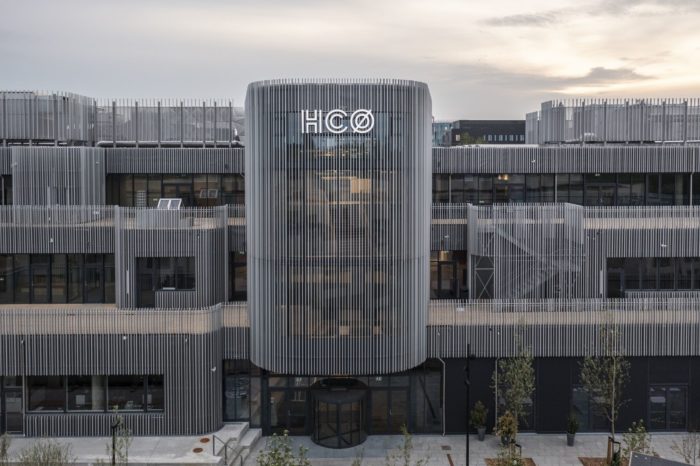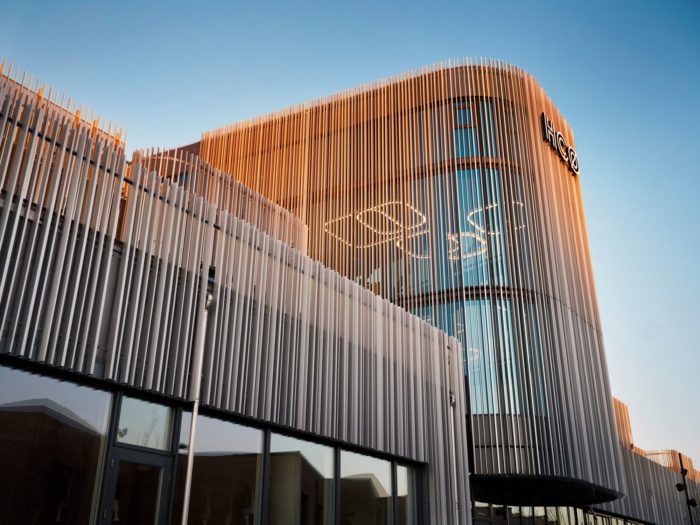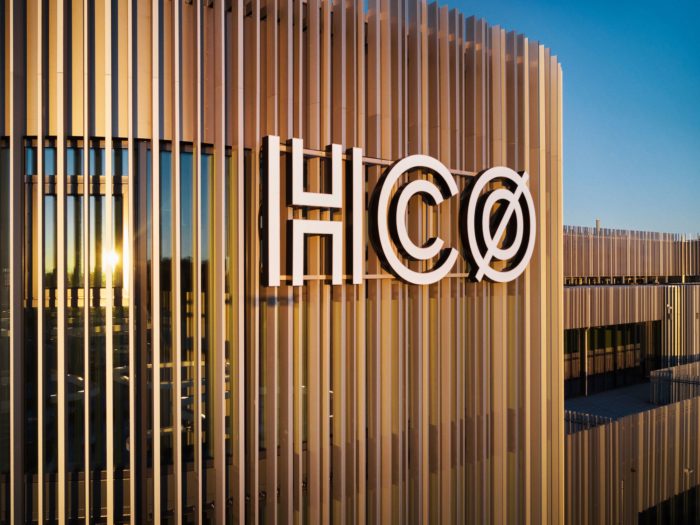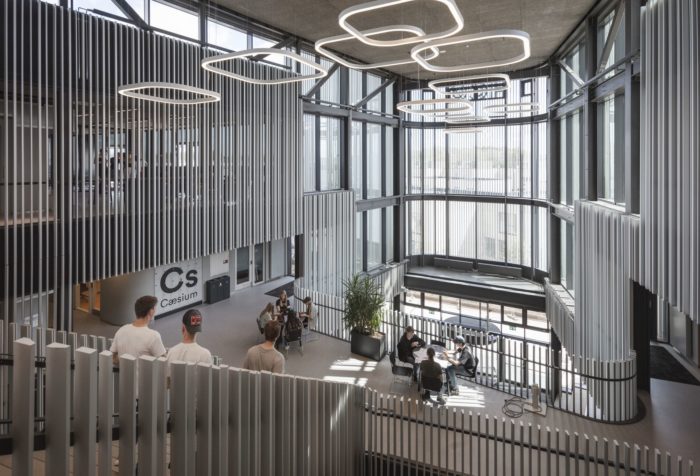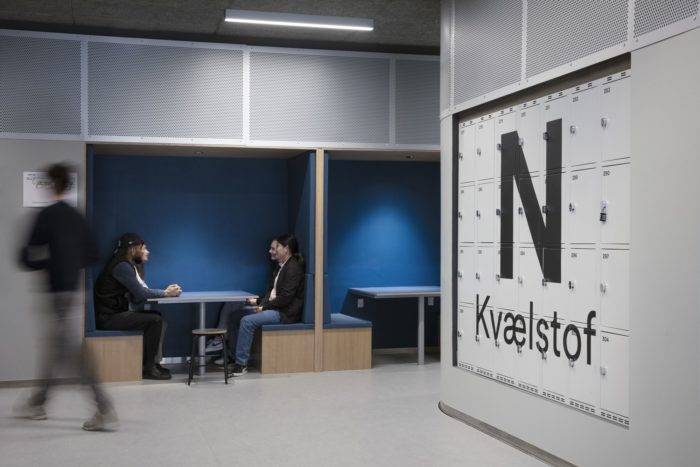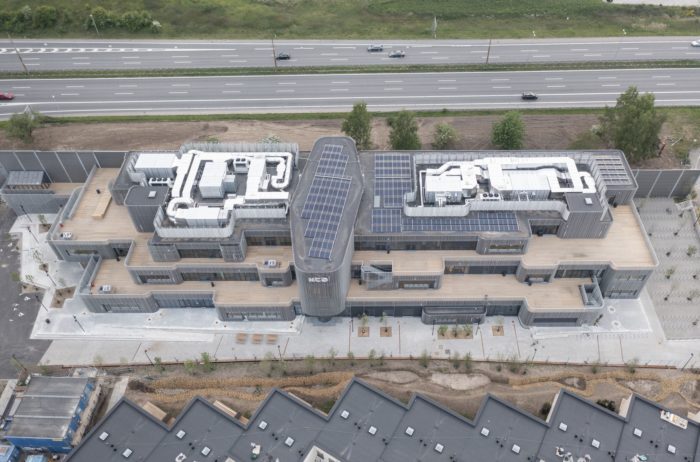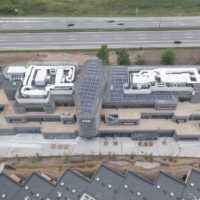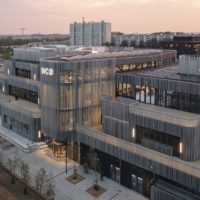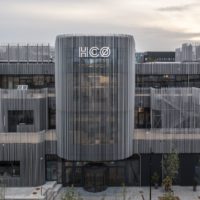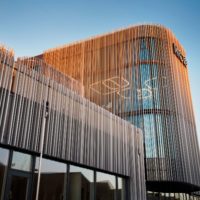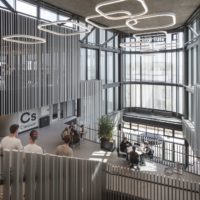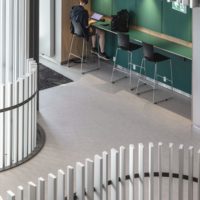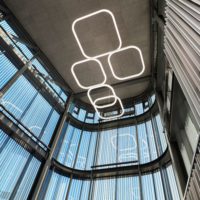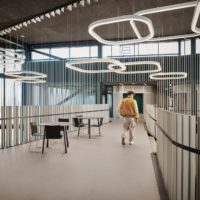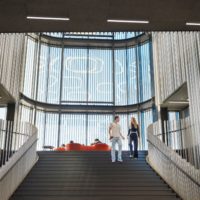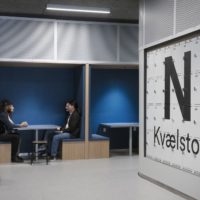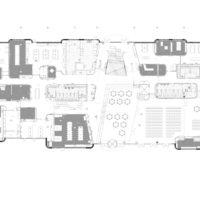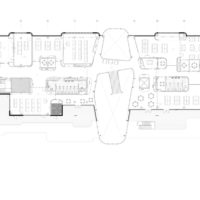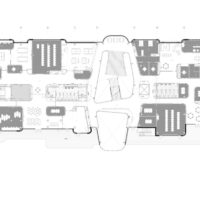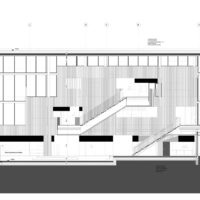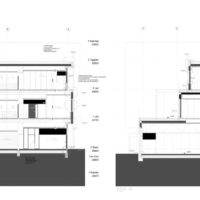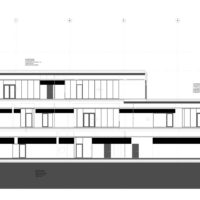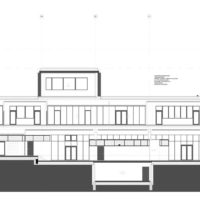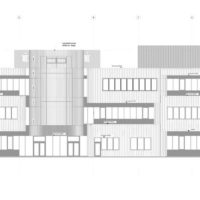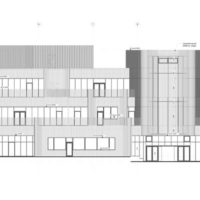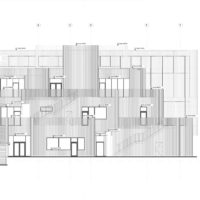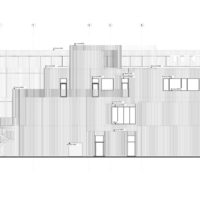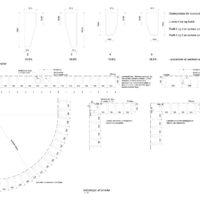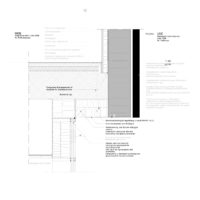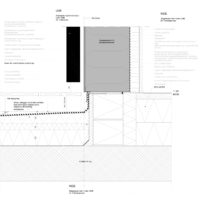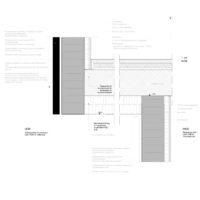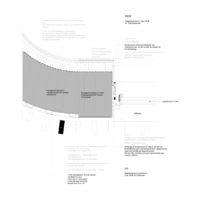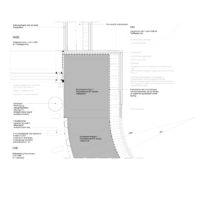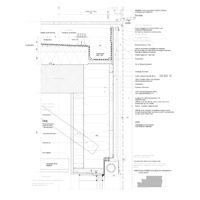Named after the Danish scientist credited with discovering electromagnetism, the 8,000 sqm technical upper secondary school of the future in Lyngby, northwest of Copenhagen, is a creation of Sweco Architects. The goal is to fashion a building that actively engages with the educational process—an integral part of daily teaching. H.C. Ørsted Gymnasium TEC aims to be a dynamic learning space, fostering inspiration and curiosity among both teachers and students. The design prioritizes adaptability to the evolving nature of educational practices and ideals. Notably, during the design phase, the focus was on establishing diverse zones and facilitating thematic and interdisciplinary work, ensuring that the architecture seamlessly integrates with and supports the ongoing development of educational methods.
The primary architectural feature: A tribute to Ørsted. The new H.C. Ørsted Gymnasium pays homage to science and the Danish physicist, philosopher, and scientist H.C. Ørsted Gymnasium in various ways. Ørsted Gymnasium is credited with discovering that electric currents generate magnetic fields, highlighting the intrinsic connection between electricity and magnetism.
Ørsted Gymnasium’s Design Concept
The primary architectural element in the new school is a stacked arrangement of rounded spatial volumes, creating a visual reminiscent of electromagnetic coils. These coils, serving as spaces for classrooms, labs, and meeting rooms, not only shape the interior structure of the building but also manifest in the facade, offering a cohesive design. The coil concept serves as a central theme, connecting the interior spaces seamlessly with the external expression of the facade. At the core of the building is a remarkable triple-height main hall, showcasing varying atmospheres throughout the day as daylight interacts with the louvered surfaces from different angles.
The distinctive area provides a venue for students to gather during social events. The strategic arrangement of the coils across various floors shapes the learning environments, transitioning from a conventional “dead-end” corridor system to a sturdy and adaptable space. In this dynamic setting, the walls play a transformative role; they go beyond merely dividing spaces and integrate functions like storage, meeting areas, and learning hubs. This approach aims to enhance teamwork activities in line with the vision of fostering a dynamic and collaborative space.
In 1825, H.C. Ørsted Gymnasium made a notable impact in the field of chemistry, and his research led to the production of aluminum for the first time through the isolation of the element via the reduction of aluminum chloride. The material selection for the lamellas adorning the facade serves as another nod to the remarkable discoveries made by H.C. Ørsted Gymnasium. It sparks curiosity and is seen as a motivating element that encourages future generations to question and comprehend the distinctive interdisciplinary connections in the scientific realm.
The building exhibits two distinct expressions depending on the viewpoint. When observed from the bustling Helsingør motorway, it stands as an imposing landmark, while it presents a more approachable appearance, scaled down and welcoming, when viewed from the neighboring houses. To the East, the coils are utilized to reduce the building’s scale, while to the West, they form a vibrant living wall – a captivating feature designed to pique the interest of those passing by. Throughout, fostering curiosity remains a constant theme for H.C. Ørsted Gymnasium TEC, aiming to inspire a sense of wonder in both students and those encountering the building.
Project Info:
Architects: Sweco Architects
Area: 8800 m²
Year: 2022
Photographs: Niels Nygaard, Kristian Holm
Manufacturers: Troldtekt, Paroc, Schüco
Lead Architect: Karl-Martin Frederiksen
Engineering Team: WSP Norge, WSP
Landscape Architects: Thing Brandt Landskab
Client: TEC – Technical Education Copenhagen
Entrepreneur: CC Contractors
Collaborators: Anker Hansen
City: Lyngby
Country: Denmark
- © Niels Nygaard
- © Niels Nygaard
- © Niels Nygaard
- © Kristian Holm
- © Kristian Holm
- © Niels Nygaard
- © Niels Nygaard
- © Kristian Holm
- © Kristian Holm
- © Kristian Holm
- © Niels Nygaard
- Plan – Ground Floor
- Plan – First Floor
- Plan – Second Floor
- Section B-B
- Sections C-C
- Section D1-D1
- Section D2-D2
- West Elevation
- East Elevation
- South Elevation
- North Elevation
- Detail 1
- Detail 2
- Detail 3
- Detail 4
- Detail 5
- Detail 6
- Detail 7


