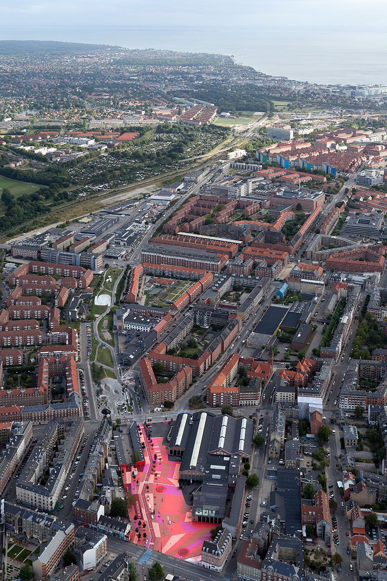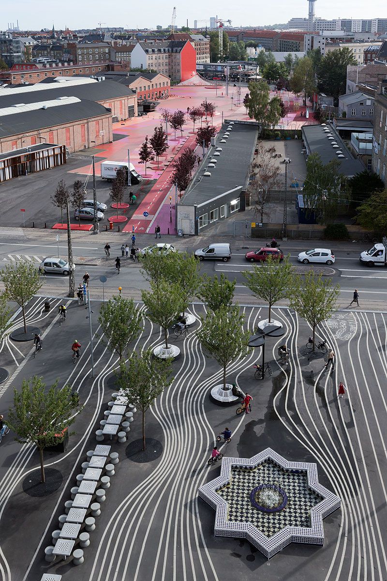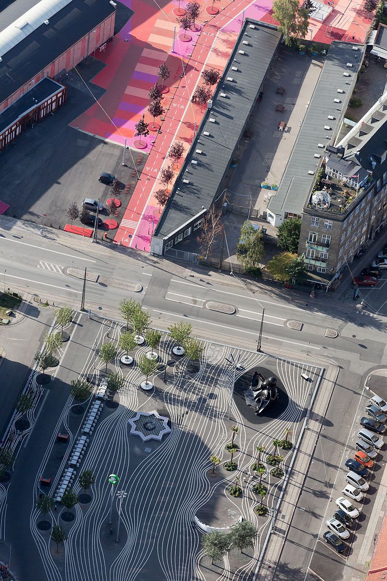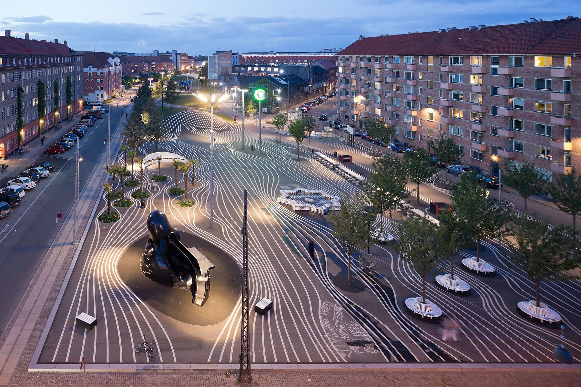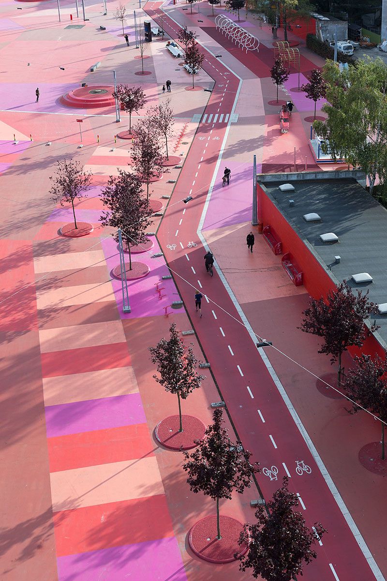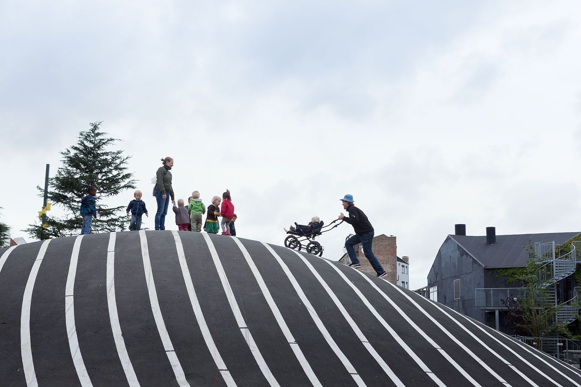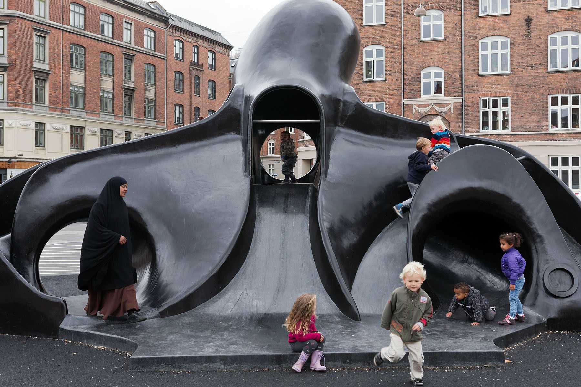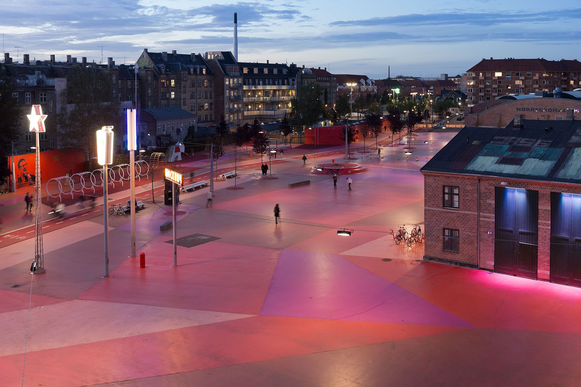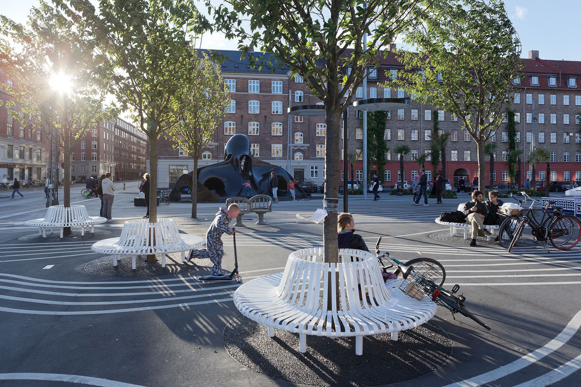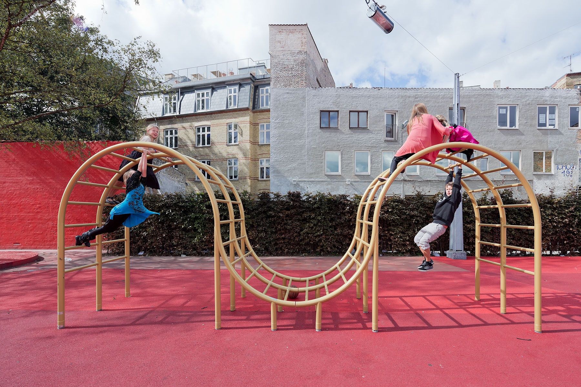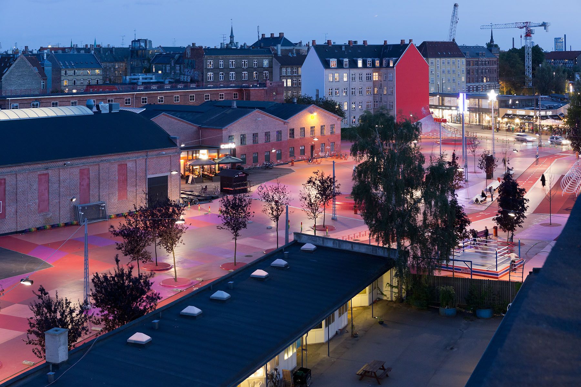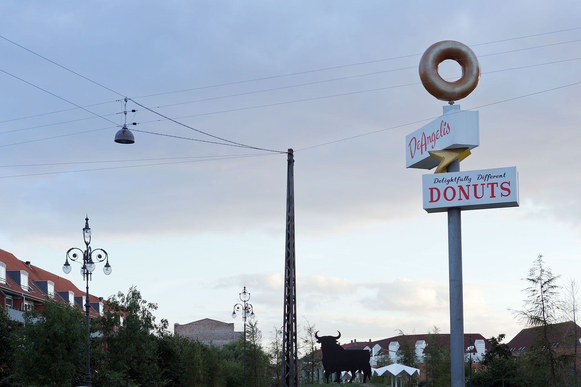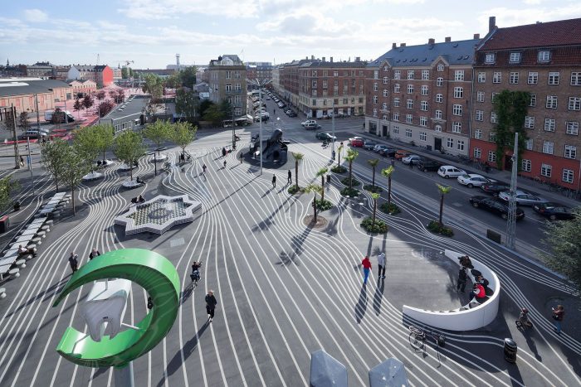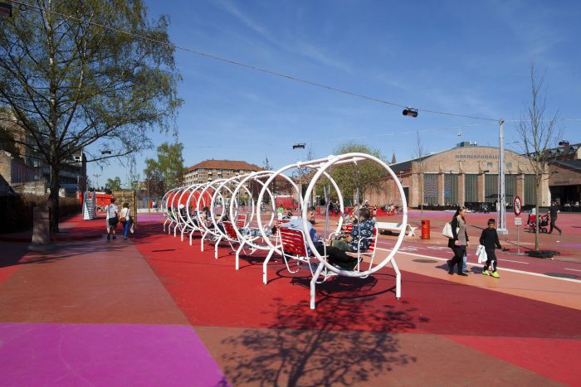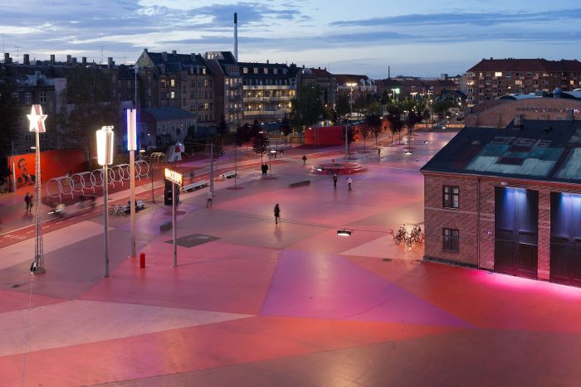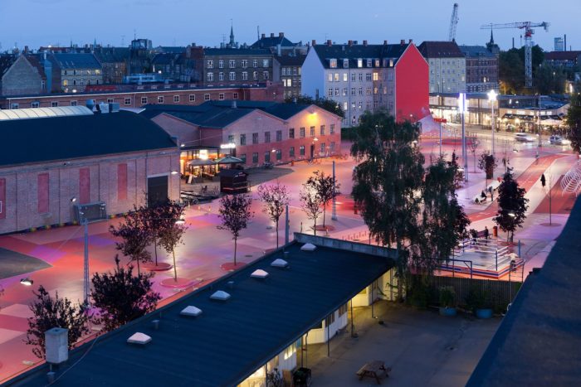Superkilen is a half a mile long urban space wedging through one of the most ethnically diverse and socially challenged neighborhoods in Denmark. It has one overarching idea that it is conceived as a giant exhibition of urban best practice – a sort of collection of global found objects that come from 60 different nationalities of the people inhabiting the area surrounding it. Ranging from exercise gear from muscle beach LA to sewage drains from Israel, palm trees from China and neon signs from Qatar and Russia. Each object is accompanied by a small stainless plate inlaid in the ground describing the object, what it is and where it is from – in Danish and in the language(s) of its origin. A sort of surrealist collection of global urban diversity that in fact reflects the true nature of the local neighborhood – rather than perpetuating a petrified image of homogenous Denmark
A world exhibition at nørrebro
Superkilen is a park that supports diversity. It is a world exhibition of furniture and everyday objects from all over the world, including benches, lampposts, trash cans, and plants – requisites that every contemporary park should include and that the future visitors of the park have helped to select. Superkilen reattributes motifs from garden history. In the garden, the translocation of an ideal, the reproduction of another place, such as a far off landscape, is a common theme over time. As the Chinese reference the mountain ranges with the miniature rocks, the Japanese the ocean with their rippled gravel, or how the Greek ruins are showcased as replicas in the English gardens. Superkilen is a contemporary, urban version of a universal garden.
Three zones, three colors – one neighborhood
The conceptual starting point is a division of Superkilen into three zones and colors – green, black and red. The different surfaces and colors are integrated to form new, dynamic surroundings for the everyday objects. The desire for more nature is met through a significant increase of vegetation and plants throughout the whole neighborhood arranged as small islands of diverse tree sorts, blossom periods, colors – and origin matching one of surrounding everyday objects.
Traffic connections
To create better and more transparent infrastructure throughout the neighborhood, the current bike paths will be reorganized, new connections linking to the surrounding neighborhoods are created, with emphasis on the connection to Mimersgade, where citizens have expressed a desire for a bus passage. This transition concerns the whole traffic in the area at outer Norrebro and is a part of a greater infrastructure plan. Alternatives to the bus passage include signals, an extended middle lane or speed bumps. Market/culture/sport – the red square
Market/culture/sport – the red square
As an extension of the sports and cultural activities at the Norrebrohall, the Red Square is conceived as an urban extension of the internal life of the hall. A range of recreational offers and the large central square allows the local residents to meet each other through physical activity and games. The colored surface is integrated both in terms of colors and material with the Nørrebrohall and its new main entrance, where the surface merges inside and outside in the new foyer.
Facades are incorporated visually in the project by following the color of the surface conceptually folding upwards and hereby creating a three-dimensional experience. By the large facade towards Norrebrogade is an elevated open space, which almost like a tribune enables the visitors to enjoy the afternoon sun with a view. In addition to the cultural and sports facilities, the Red Square creates the setting for an urban marketplace which attracts visitors every weekend from Copenhagen and the suburbs.
Project Info:
Architects: BIG Architects, Topotek 1, Superflex
Location: Nørrebro, Copenhagen / from Norrebrogade to Tagensvej
BIG Partner in Charge: Bjarke Ingels
BIG Project Leader: Nanna Gyldholm Møller, Mikkel Marcker Stubgaard
BIG Design Team: Ondrej Tichy, Jonas Lehmann, Rune Hansen, Jan Borgstrøm, Lacin Karaoz, Jonas Barre, Nicklas Antoni Rasch, Gabrielle Nadeau, Jennifer Dahm Petersen, Richard Howis, Fan Zhang, Andreas Castberg, Armen Menendian, Jens Majdal Kaarsholm, Jan Magasanik
Topotek 1 Partner in Charge: Martin Rein-Cano, Lorenz Dexler
Topotek 1 Project Leader: Ole Hartmann, Anna Lundquist
Topotek 1 Design Team: Toni Offenberger, Katia Steckemetz, Cristian Bohne, Karoline Liedtke
Superflex Partner in Charge: Superflex
Superflex Project Leader: Superflex
Superflex Design Team: Jakob Fenger, Rasmus Nielsen, Bjørnstjerne Christiansen
Collaboration: Lemming Eriksson, Help PR & Communication
Client: Copenhagen Municipality, Realdania
Budget: 11 MIO USD
Area: 30,000 sqm
Project Year: 2012
Photographs: Iwan Baan, Hasse Ferrold, Jens Lindhe, Maria da Schio, Torben Eskerod, Mike Magnussen
Project Name: Superkilen
