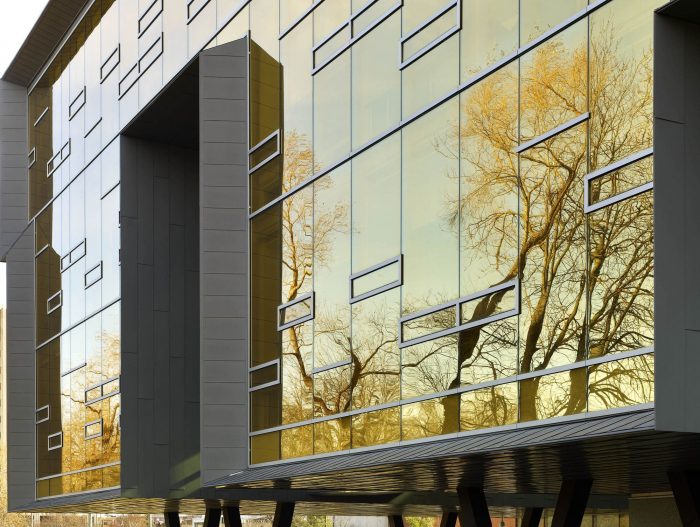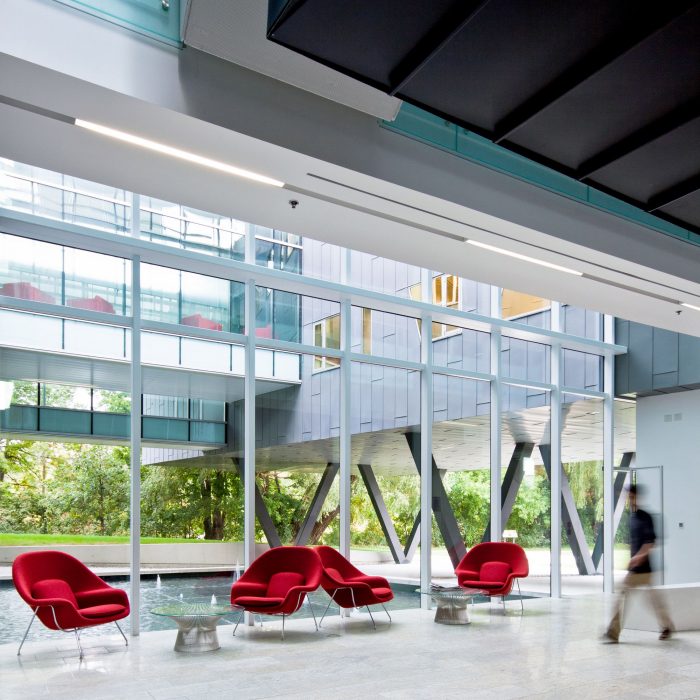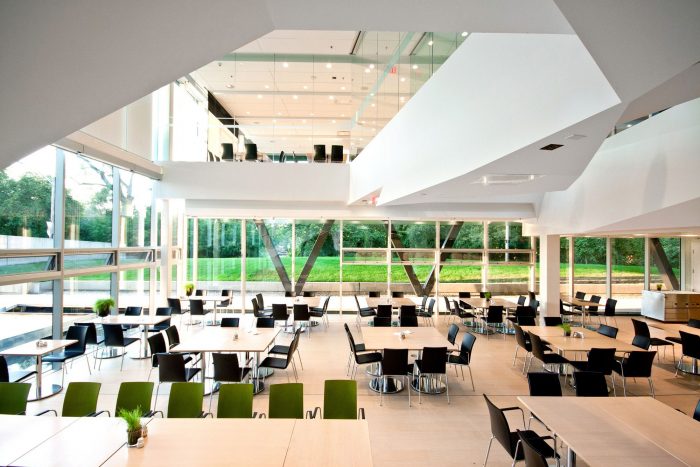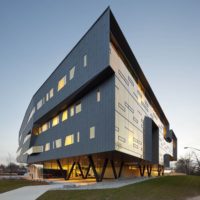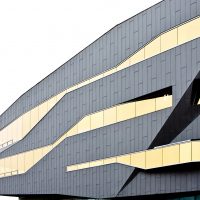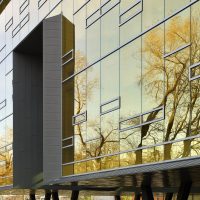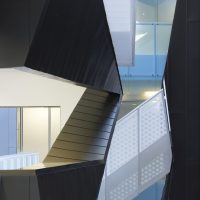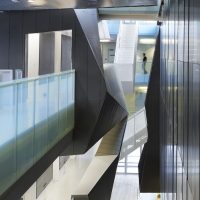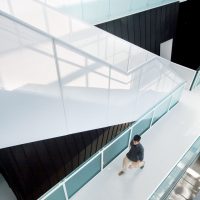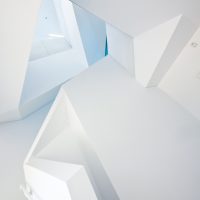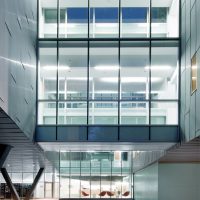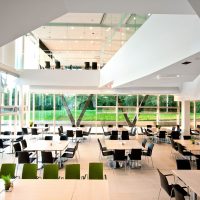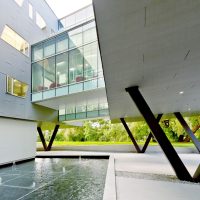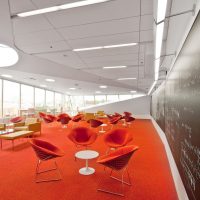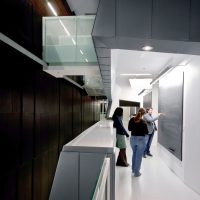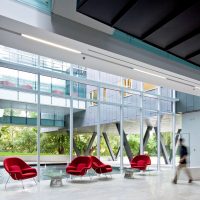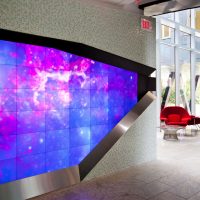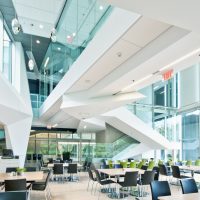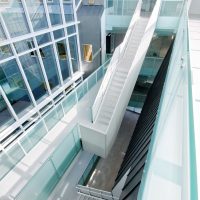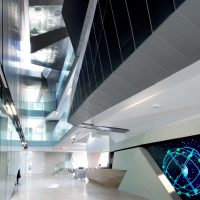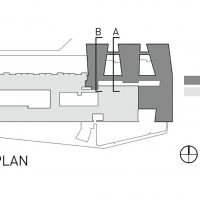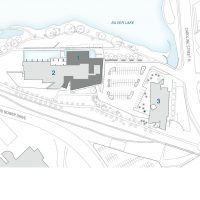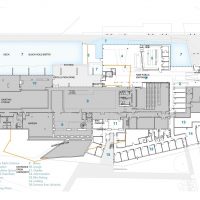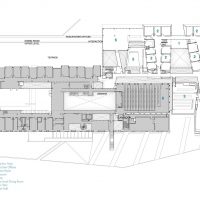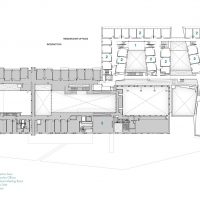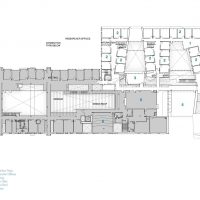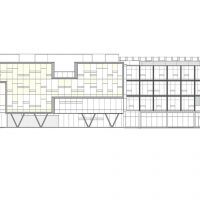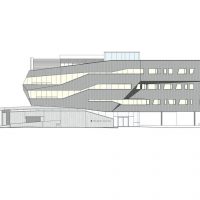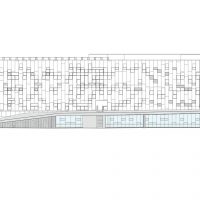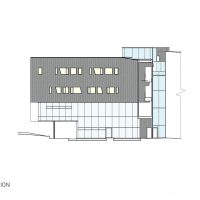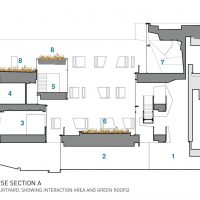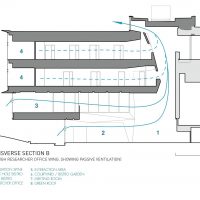Stephen Hawking Center at the Perimeter Institute for Theoretical Physics
The Stephen Hawking Center at the Perimeter Institute for Theoretical Physics (PI) is a major expansion of the renowned existing research facility in Waterloo, ON, Canada. The architects were charged with the development of a design that would both more than double the size of PI’s facilities as well as compliment the existing iconic PI building – a challenge compounded by a severely constrained site.
The resulting design incorporates research offices, interaction spaces, and facilities for expanded programs in physics education, and, by drawing heavily on notions of transparency and continuity, creates a unified whole that fully supports PI’s mission of interdisciplinary collaboration and innovation.
The challenge posed by PI’s Director, the renowned scientist Dr. Neil Turok, was nothing less than extraordinary: “to provide the optimal environment for the human mind to conceive of the universe.” Quite simply, this building must help attract the world’s best scientists and then encourage them to plumb the most obscure depths of the conceivable.
The finished facility both expresses in architectural terms the cutting‐edge research of the physicists and, in its every detail, supports this work; it satisfies the crucial demand that no idea should be without a platform for expression or forum for discussion and no opportunity to stimulate the scientific imagination should be missed.
Project Info
Architects: Teeple Architects
Location: Canada
Project Team: Stephen Teeple, Chris Radigan, Bernard Jin, William Elsworthy, Martin Baron, Myles Craig, Rob Cheung, Maryam Mohajer, Jan Kroman, Mike Sargent, Mark Baechler, Neeraj Bhatia, Jack Chen
General Contractor: Ball Construction Ltd.
Structural Engineers: CPE Structural Consultants
Mechanical Engineers: Cobalt Engineering (now called Integral)
Electrical Engineers: Mulvey & Banani International Inc.
Landscape Architects: Scott Torrance
Landscape Architects: Inc.
Civil Engineers: MTE Consultants Inc.
LEED Consultant: Enermodal Engineering Ltd.
Acoustic Consultants: State of the Art Acoustik
Manufacturers/Suppliers: VMZincUmicore Building Products
Marketing & Communications: Bridget Kane, Amanda Chong
LEED: Silver
Area: 55000.0 ft2
Year: 2011
Type: Research Center
Photographs: Tom Arban , Scott Norsworthy , Shai Gil
- Photography by © Tom Arban
- Photography by © Scott Norsworthy
- Photography by © Tom Arban
- Photography by © Shai Gil
- Photography by © Shai Gil
- Photography by © Scott Norsworthy
- Photography by © Scott Norsworthy
- Photography by © Scott Norsworthy
- Photography by © Scott Norsworthy
- © Scott Norsworthy
- Photography by © Scott Norsworthy
- Photography by © Scott Norsworthy
- Photography by © Scott Norsworthy
- Photography by © Scott Norsworthy
- Photography by © Scott Norsworthy
- Photography by © Scott Norsworthy
- Photography by © Scott Norsworthy
- Key Plan
- Site Plan
- Ground Floor Plan
- Second Floor Plan
- Third Floor Plan
- Fourth Floor Plan
- North Elevation
- East Elevation
- South Elevation
- West Elevation
- Cross Section A
- Cross Section B


