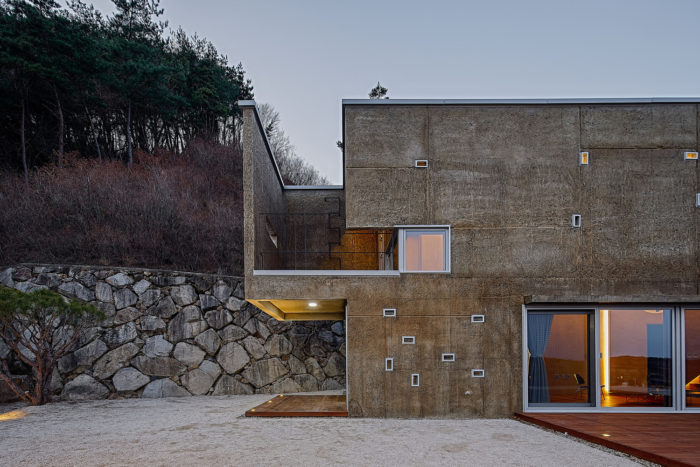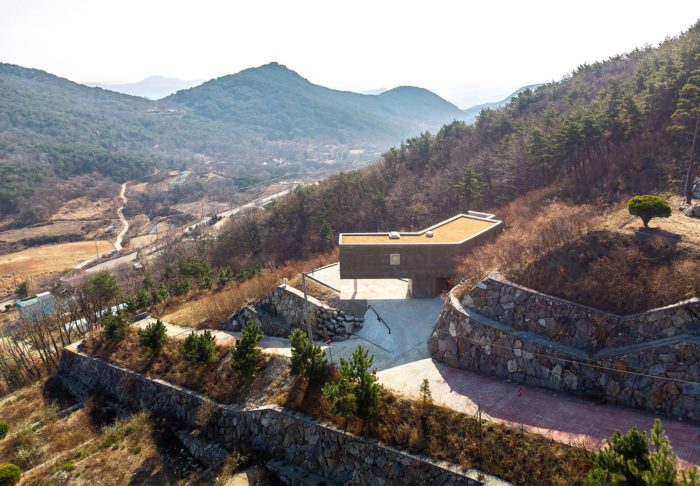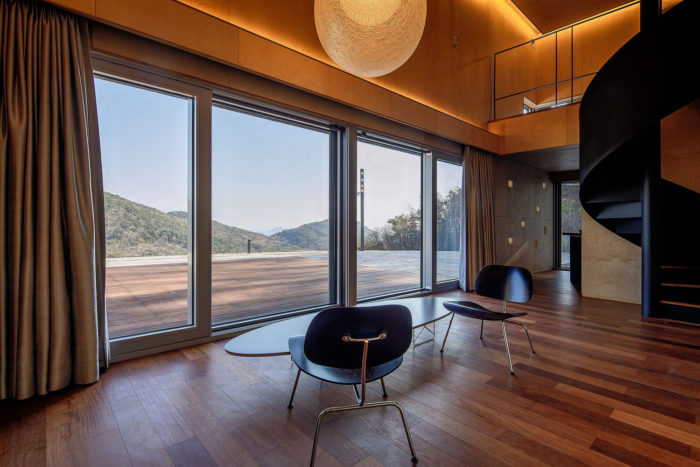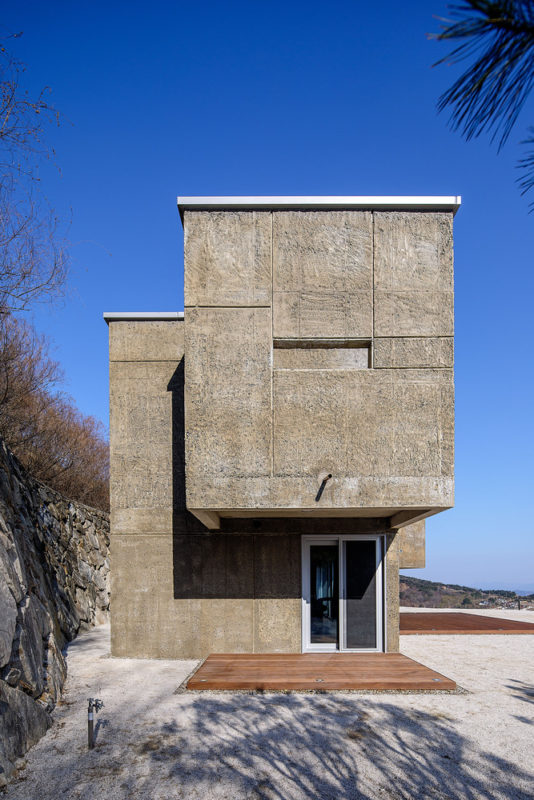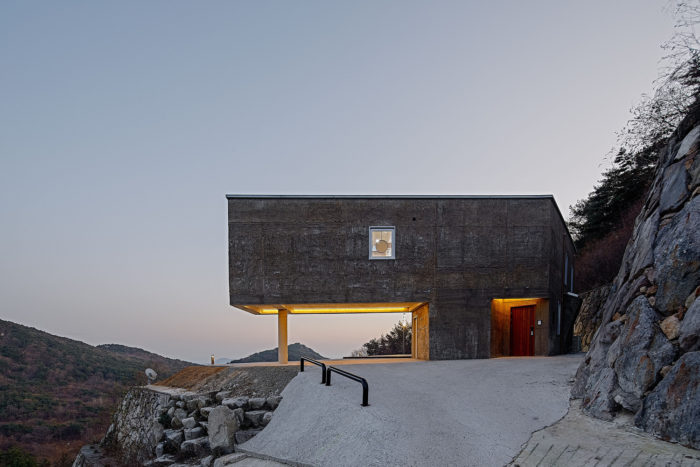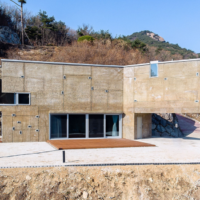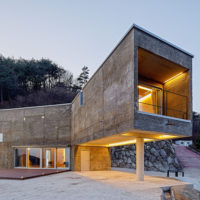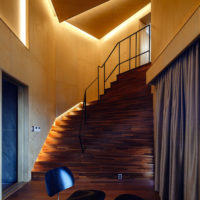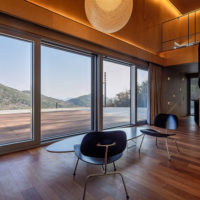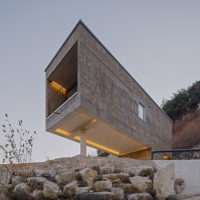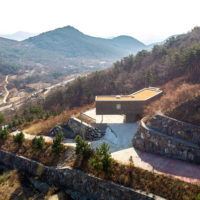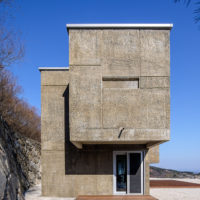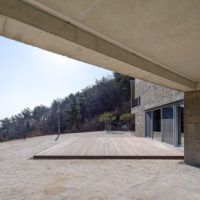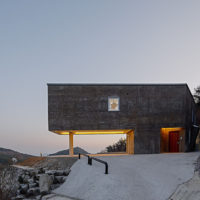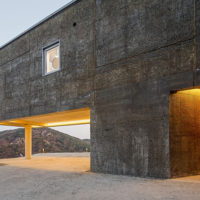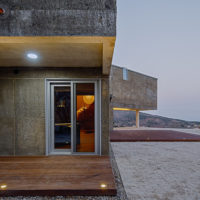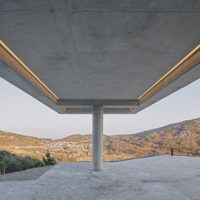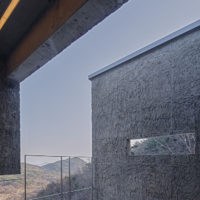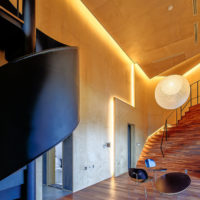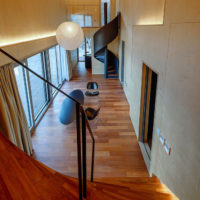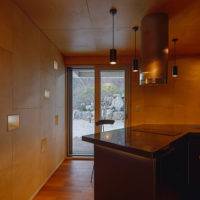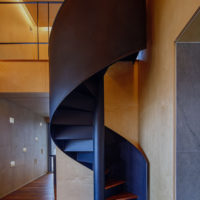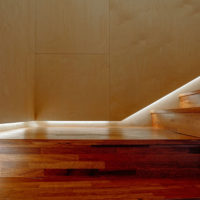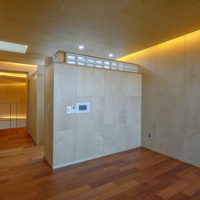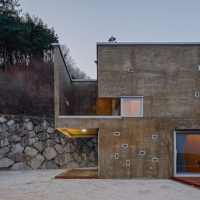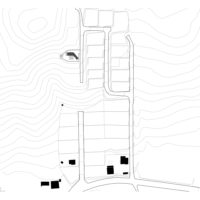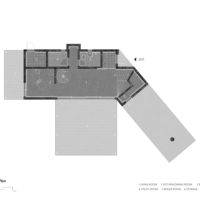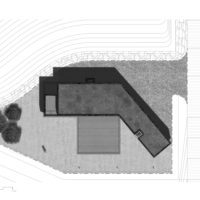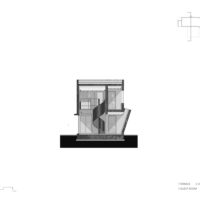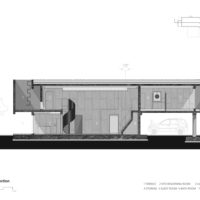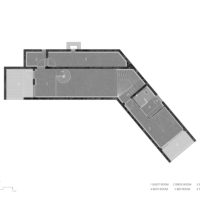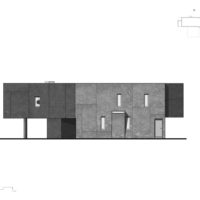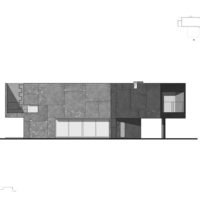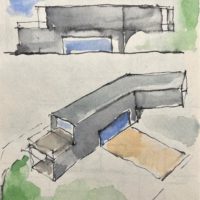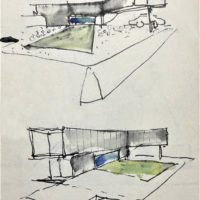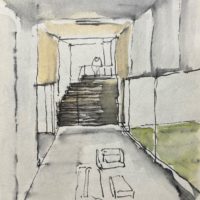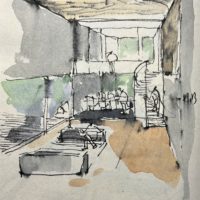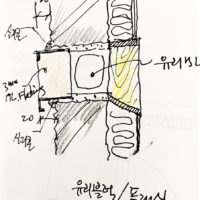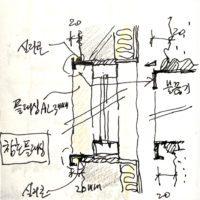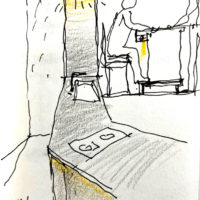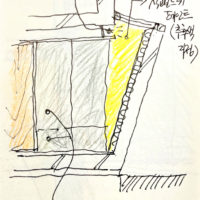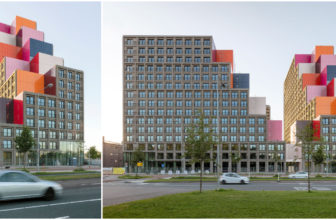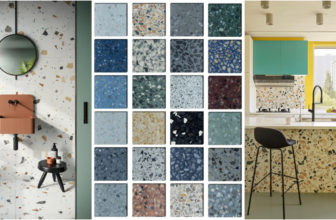Stairway House: A Perfect Fusion of Nature and Architecture
Perched 520 meters above sea level on a mountainside, the Stairway House is a masterpiece of architectural ingenuity that seamlessly blends with its natural surroundings. This stunning site, resembling terraced rice fields with a 360° panoramic view, offers a glimpse of the South Sea to the south and a lush mountainous terrain to the north. The challenging road leading to the Stairway House adds an element of adventure, winding steeply to the top before descending and passing through new housing plots.
The Stairway House’s Design Concept
Designed for a modest couple with an open-minded approach to design, the Stairway House defies conventional architectural norms. Architectural creativity took precedence over functional constraints, resulting in a structure that appears to have organically coexisted with its environment for ages.
The Stairway House comprises square bars that gracefully curve into the ground, forming a unique staircase connecting the second floor. These curved sections also frame the main entrance, elegantly welcoming residents and guests. The eastern side of the house is open, allowing the morning sun to flood the sleeping areas, creating a warm and inviting atmosphere.
Balconies, terraces, skylights, and light openings strategically placed throughout the house create a dynamic interplay between the interior and exterior spaces. This design choice not only enriches the living experience but also adds depth to the interior’s narrow and elongated layout.
The Stairway House pays homage to the natural stone retaining walls in the surrounding landscape by incorporating their DNA into its façade. Glass blocks replace small crevices in the stone wall pattern, introducing subtle light openings and reducing the structure’s perceived weight. The rough texture of the stone retaining wall peels away the outer shell of the square masses, imparting a light terracotta hue that harmonizes with the landscape.
The Stairway House is more than a dwelling; it’s a harmonious integration of architecture and nature, a testament to the limitless possibilities of design when open-mindedness and creativity take the lead. It is a testament to how architecture can blend seamlessly with the environment, enhancing the natural beauty and the built space’s allure.
Project Info:
-
Architects: Bang Keun YOU
- Area: 119 m²
- Year: 2022
-
Photographs: Kwang Sik JUNG
-
Lead Architect: Bang Keun You
-
Structure Consultants: FL Structure
-
Construction: FL Construction
-
Design Team: Young Jin Choi, Dae Han Jeong, Chae Jin Lim, Yun Seo Cho
-
Country: South Korea
- © Kwang Sik JUNG
- © Kwang Sik JUNG
- © Kwang Sik JUNG
- © Kwang Sik JUNG
- © Kwang Sik JUNG
- © Kwang Sik JUNG
- © Kwang Sik JUNG
- © Kwang Sik JUNG
- © Kwang Sik JUNG
- © Kwang Sik JUNG
- © Kwang Sik JUNG
- © Kwang Sik JUNG
- © Kwang Sik JUNG
- © Kwang Sik JUNG
- © Kwang Sik JUNG
- © Kwang Sik JUNG
- © Kwang Sik JUNG
- © Kwang Sik JUNG
- © Kwang Sik JUNG
- © Kwang Sik JUNG
- Plan – Site Location. © Bang Keun YOU
- Plan – Ground Floor. © Bang Keun YOU
- Plan – Site. © Bang Keun YOU
- Cross Section. © Bang Keun YOU
- Long Section. © Bang Keun YOU
- Plan – 1st Floor. © Bang Keun YOU
- North Façade. © Bang Keun YOU
- South Façade. © Bang Keun YOU
- Concept Sketch. © Bang Keun YOU
- Concept Sketch. © Bang Keun YOU
- Concept Sketch. © Bang Keun YOU
- Concept Sketch. © Bang Keun YOU
- Detail Sketch. © Bang Keun YOU
- Detail Sketch. © Bang Keun YOU
- Detail Sketch. © Bang Keun YOU
- Detail Sketch. © Bang Keun YOU


