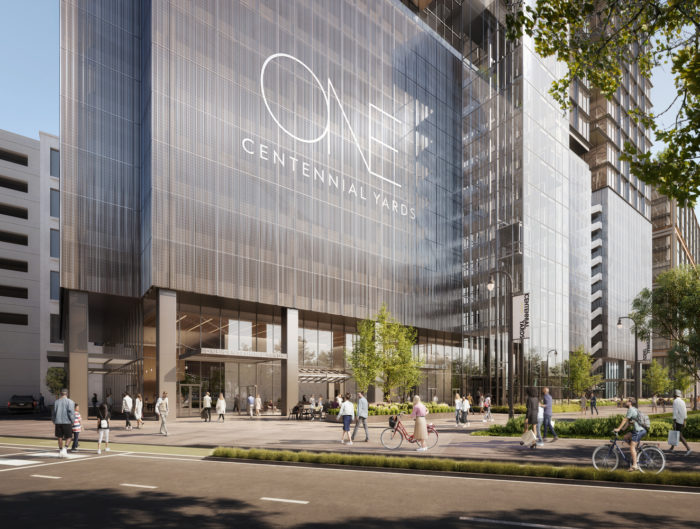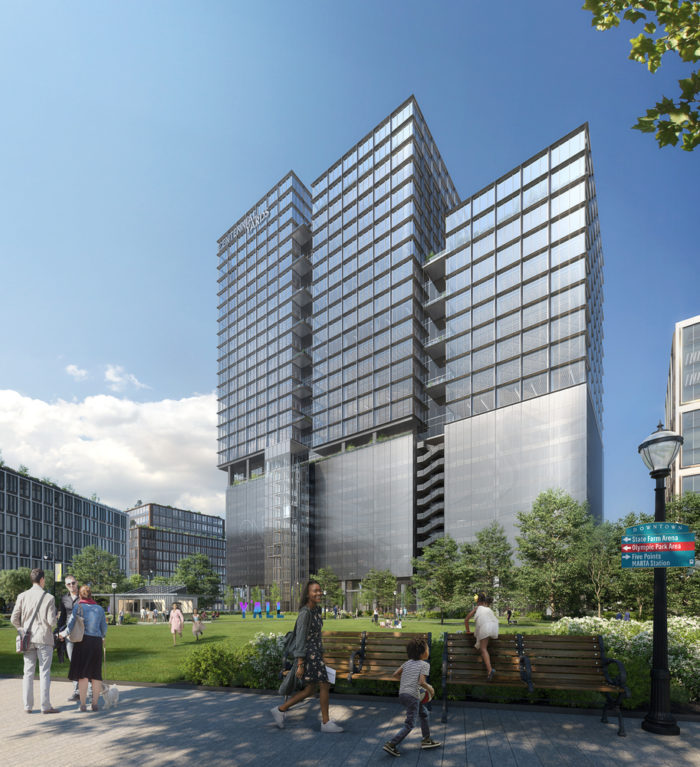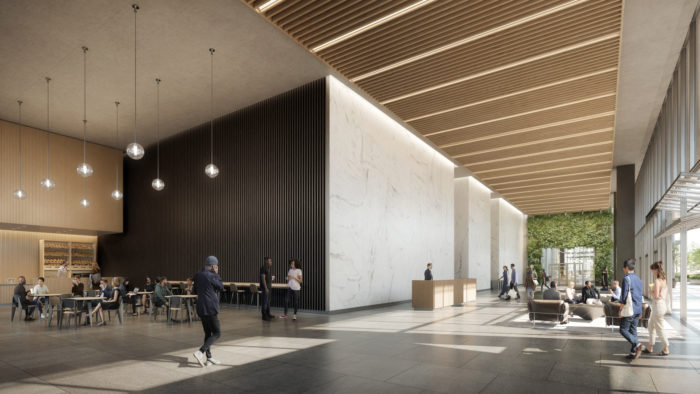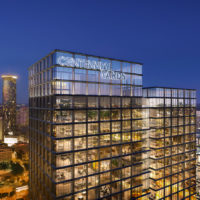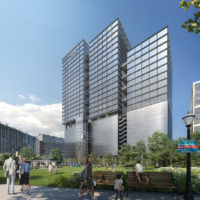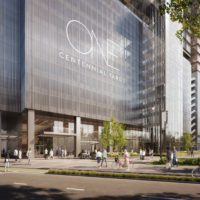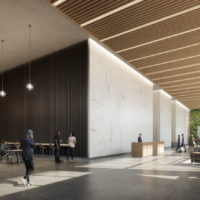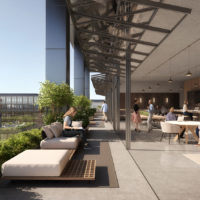International architectural firm Skidmore, Owings & Merrill (SOM) revealed the design of the first tower at the Foster + Partners-designed Centennial Yards in Downtown Atlanta. SOM collaborated with Atlanta-based Goode Van Slyke Architecture (GVSA) to design the 28-story One Centennial Yards, creating a design statement that fits the overall functions and aesthetics of the 50-acre redevelopment accommodating State Farm Arena and Mercedes-Benz Stadium.
SOM Seeks to Provide Alternative Workspaces and Uninterrupted Views
SOM partner Paul Danna referred to One Centennial Yards as the “flagship commercial landmark that will define the heart of Centennial Yards.” The tower will take the shape of three neat and slim glass towers connected together through repeated open-air terraces of each floor of the office complex. The property features more than 500,000 square feet of office space—during the design process, SOM prioritized the “post-pandemic workspace”.
One Centennial Yards, according to a press statement, emphasizes an abundance of outdoor spaces totaling over 22,000 square feet. Other open-air spaces include two expansive planted rooftop terraces, an indoor-outdoor lobby cafe, and giant retractable doors on the building’s amenity floor, which will allow tenants to let the sunshine—and fresh air—in effortlessly.
Moreover, the tower features an additional 19,000 square feet of shared spaces including a co-working lounge, cafe, fitness center, and bike parking.
“Our design is built upon the market’s desire for flexible, efficient, and amenitized environments, and draws inspiration from the rich industrial history of Downtown Atlanta. Prioritizing health and wellness throughout the building, the design includes numerous open-air environments through a series of terraces on each floor that provide alternative workspaces and expansive views of the city. ”
—Said SOM partner Paul Danna
One Centennial Yards is the “first new Class A office building in Downtown Atlanta in many years,” according to Centennial Yards Company president Brian McGowan, who also noted that the unveiling of its design is a “major step forward for Centennial Yards [that] brings us closer to reshaping 50-acres of Downtown Atlanta into a dynamic and active 24/7 community for all to enjoy.”
“As centennial yards’ first ground-up office building, one centennial yards’ beautiful design offers a new modern workplace that prioritizes health and wellness for workers and visitors alike. we are delighted to partner with Skidmore, Owings & Merrill, in collaboration with Atlanta’s Goode van Slyke architecture, to create an open and connected workspace in the city’s downtown that celebrates Atlanta’s outdoor lifestyle. This major step forward for centennial yards brings us closer to reshaping 50-acres of downtown Atlanta into a dynamic and active 24/7 community for all to enjoy,”
—Said Brian McGowan, president of Centennial Yards Company
McGowan was tapped to lead the Centennial Yards Company last May, which serves as the $5 billion megaproject’s master assembler and developer and was formed as a partnership between an affiliate of Los Angeles-based real estate giant CIM Group and a group led by Atlanta Hawks owner Tony Ressler. McGowan was previously president and CEO of the Atlanta BeltLine. State Farm Arena, home of the Atlanta Hawks, and the newer, HOK-designed (with contributions from GVSA) Mercedes-Benz Stadium, home of the Atlanta Falcons and Atlanta United, will serve as the anchors of the live-work-play district.
One Centennial Yards was unveiled less than six months after Atlanta City Council approved Foster + Partners’ revised master plan for Centennial Yards. The master plan, which was modified by the London-based firm in conjunction with Perkins&Will’s Atlanta studio in response to community and shareholder feedback, was first made public in July. Within an expanse of underutilized land known as The Gulch, Centennial Yards, one of the largest sports-and-entertainment-focused real estate development projects in the United States, will yield 12 million square feet of creative office space, mixed-income housing, retail, hotels, dining, and entertainment space, and more, as well as an abundance of public open green space.
- © DBOX for Centennial Yards
- © DBOX for Centennial Yards
- SOM Designs Foster + Partners’ First Tower in Centennial Yards © DBOX for Centennial Yards
- © DBOX for Centennial Yards
- © DBOX for Centennial Yards


