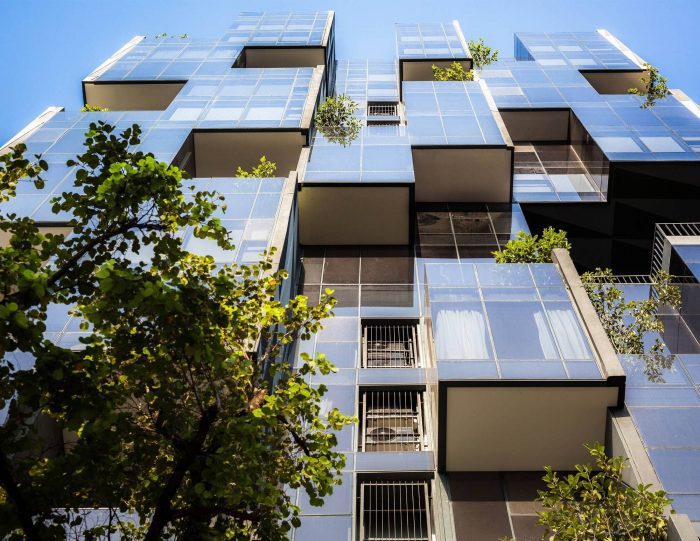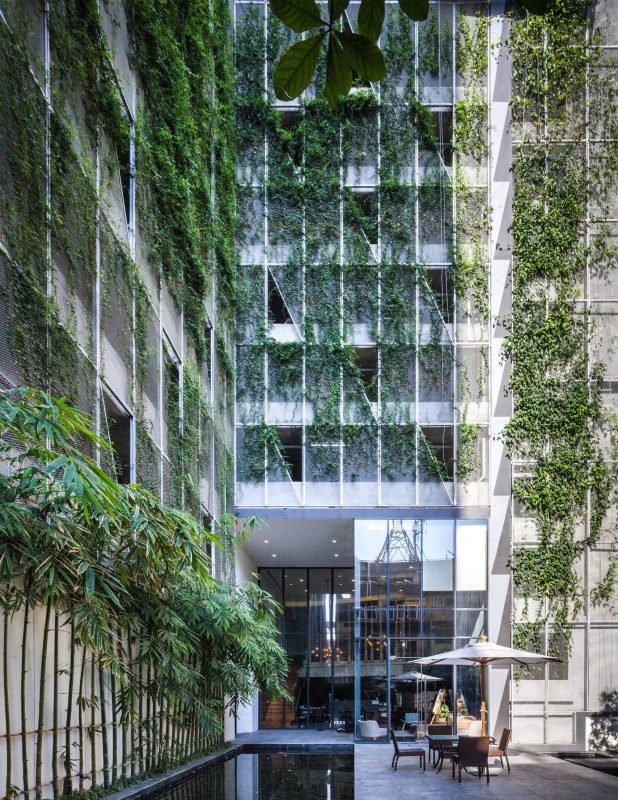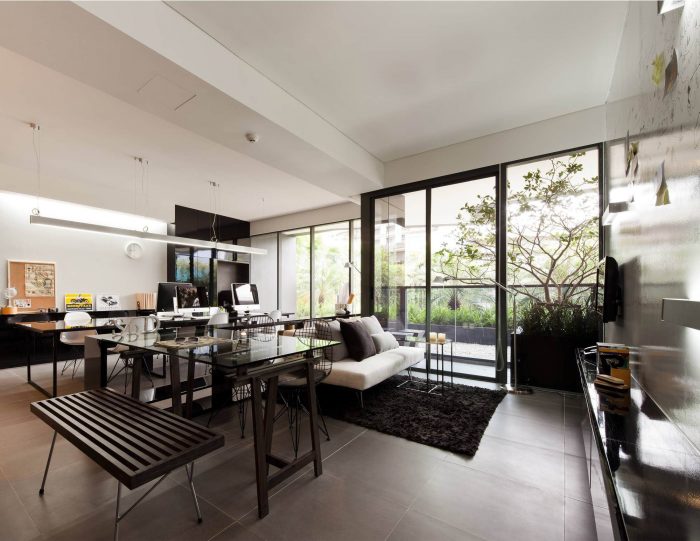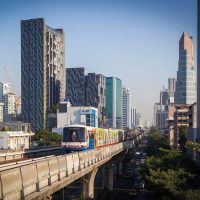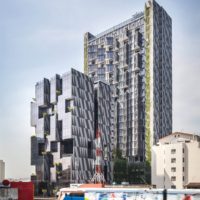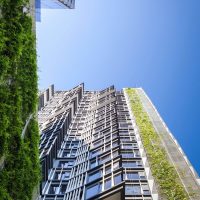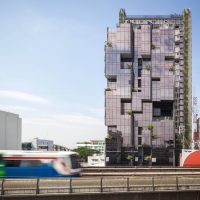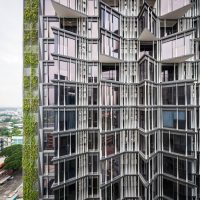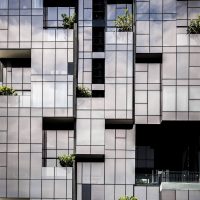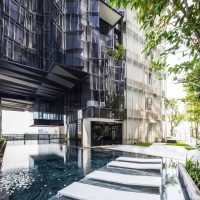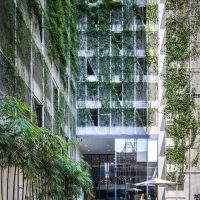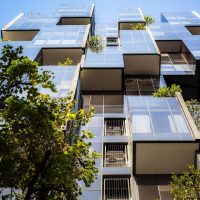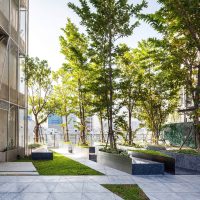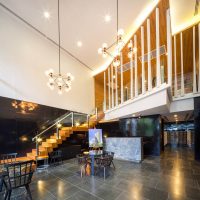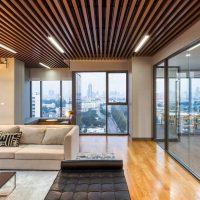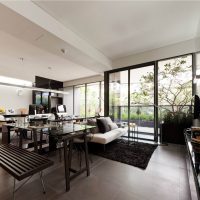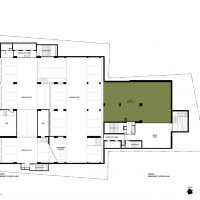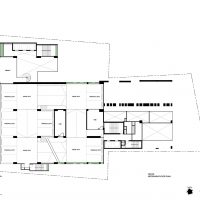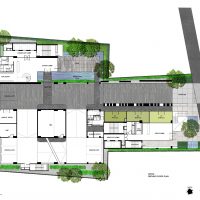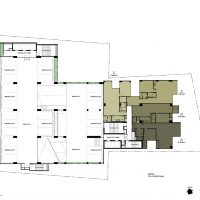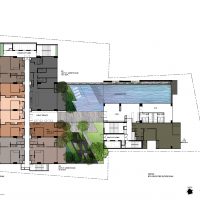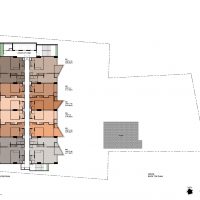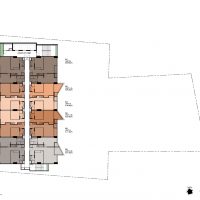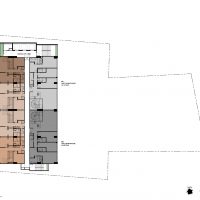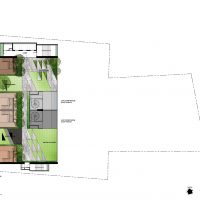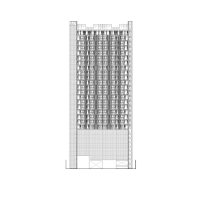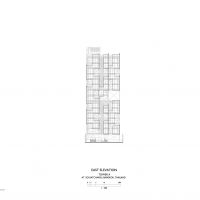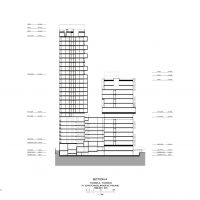Designed by Creative Crews, Siamese Ratchakru is a mixed development project comprising of two towers; an office and a condominium. During the 1997 Asian financial crisis, the real estate market crashed. More than 10 years later, there was still evidence of abandoned construction sites around Bangkok, Siamese Ratchakru was one of them. In 2011, the government released an act to waive impeding regulations to allow these projects to be completed without compromising people safety.
The architect had to work with existing structural foundations and within the approved building footprint and height. With the office tower, existing footing prescribed its position close to the site boundary, thus disallowed opportunities for openings. As a response the architect carved into the block allowing multiple openings for natural light and ventilation. The arrangement afforded the opportunity for planter boxes and balconies leading to more appealing workspaces. In order to compensate for missing area carved from the block, parking is pre-planned to be more efficient resulting in a parking floor reduction, thus replaced with a condominium floor.
For the condominium tower, the architect proposed cantilevered balconies, as the majority of units are small. The balconies are angled to direct views towards the city and away from the office tower in front. Restrictions of the prescribed column positions made for a relatively narrow configuration, and so careful planning was essential to create the best possible internal environment. This was done by folding the shared wall and aligning the service functions. Planted walls run down both edges of the residential tower, concealing fire escapes and internal planting is integrated as much as possible in common areas; shared facilities deck and lobbies.
Siamese Ratchakru is an example of how abandoned structures could be revived to become desirable development and architecture relevant to current times.
Project Info:
Architects: Creative Crews
Location: Bangkok, Thailand
Area: 29,000 m2
Project Year: 2014
Photographs: Spaceshift Studio
Manufacturers: AGC
Project Name: Siamese Ratchakru
- photography by © Spaceshift Studio
- photography by © Spaceshift Studio
- photography by © Spaceshift Studio
- photography by © Spaceshift Studio
- photography by © Spaceshift Studio
- photography by © Spaceshift Studio
- photography by © Spaceshift Studio
- photography by © Spaceshift Studio
- photography by © Spaceshift Studio
- photography by © Spaceshift Studio
- photography by © Spaceshift Studio
- photography by © Spaceshift Studio
- photography by © Spaceshift Studio
- Basement Floor Plan
- Mezzanine Floor Plan
- Ground Floor Plan
- 7th Floor Plan
- 8th Floor Plan
- 18,21,25th Floor Plan
- 26th Floor Plan
- 27th Floor Plan
- 28th Floor Plan
- Elevation
- Elevation
- Section


