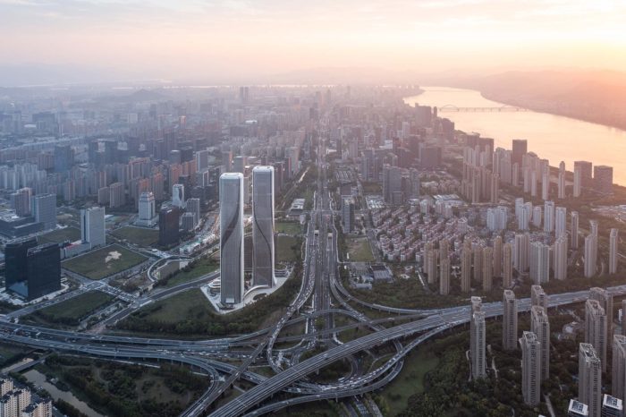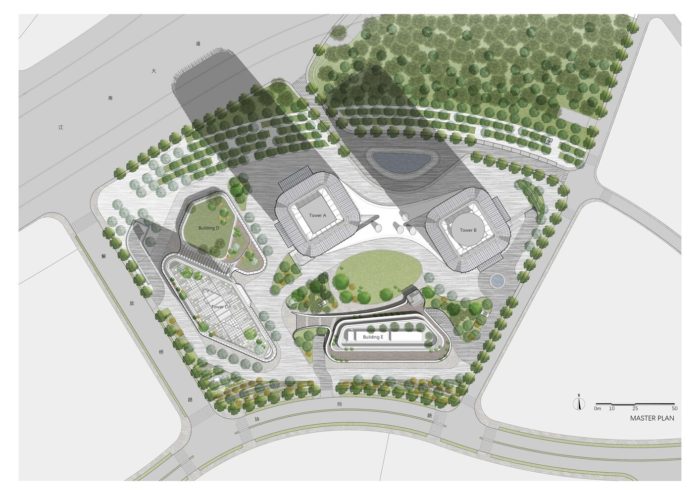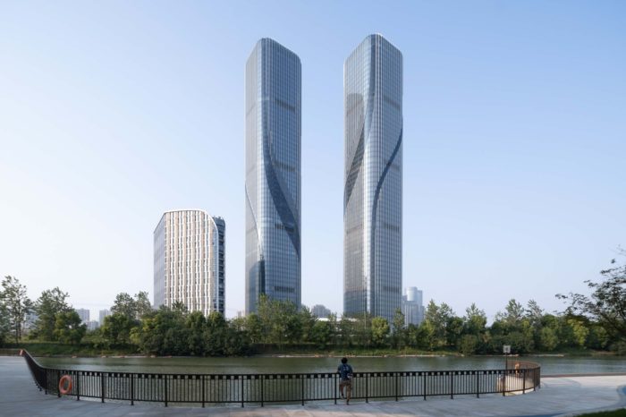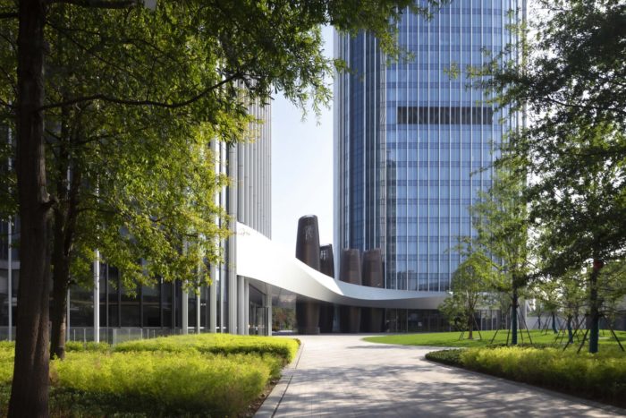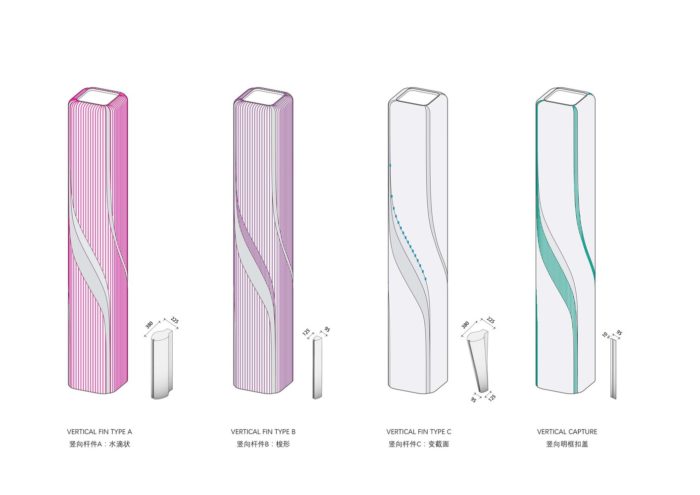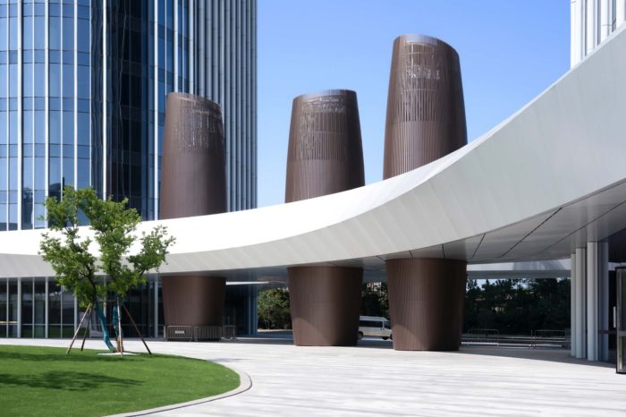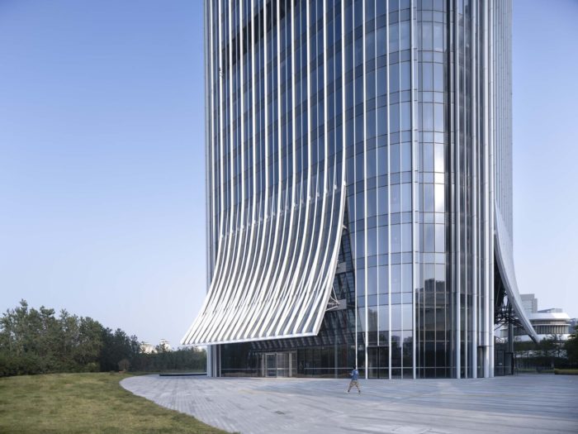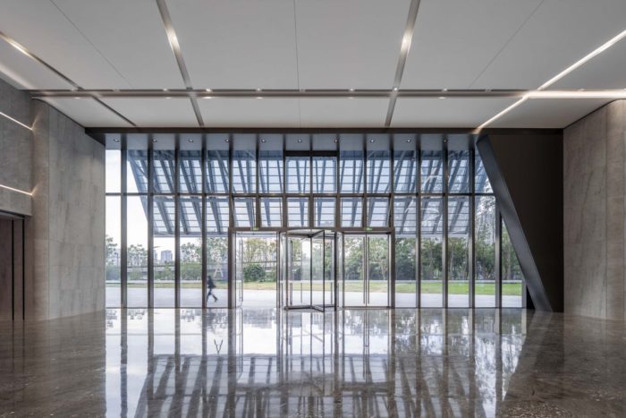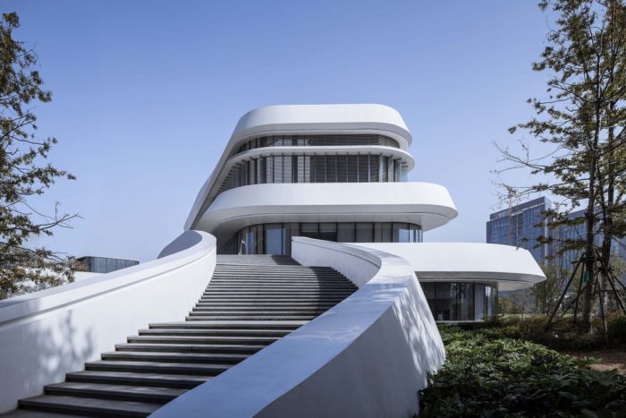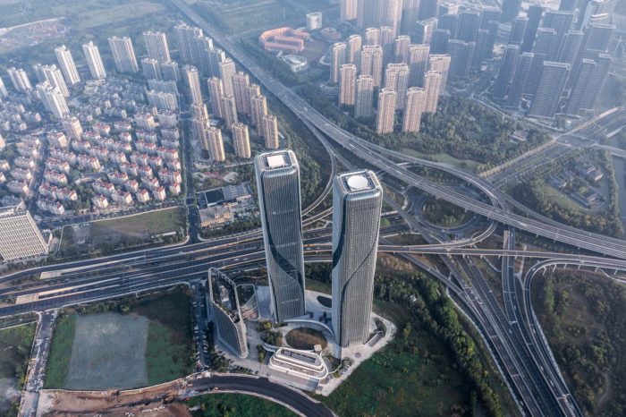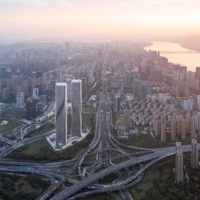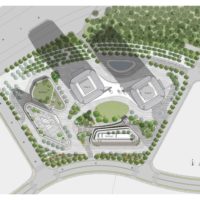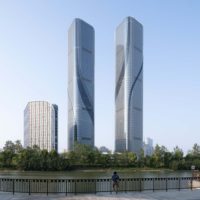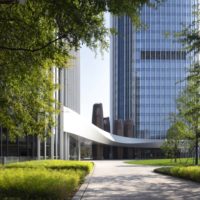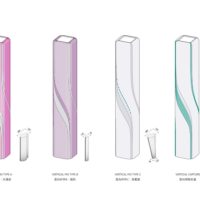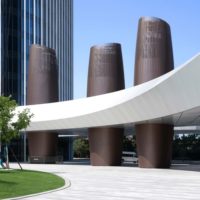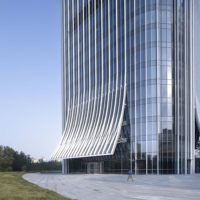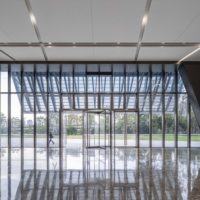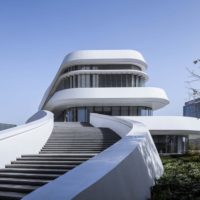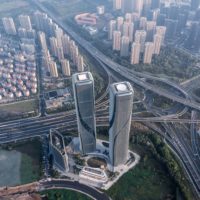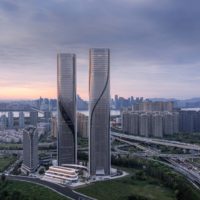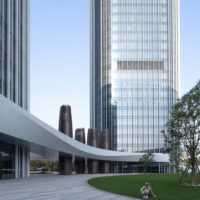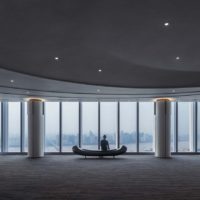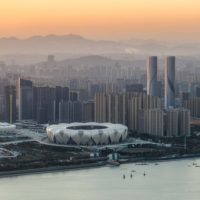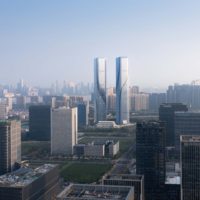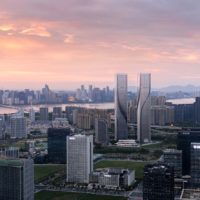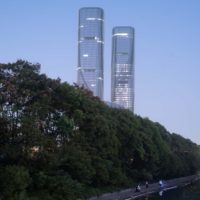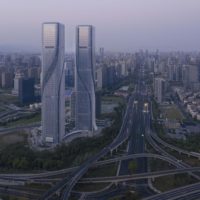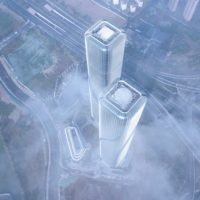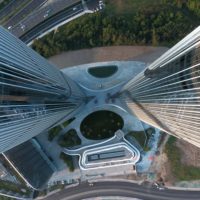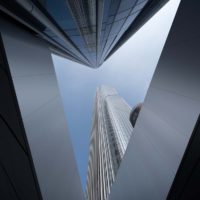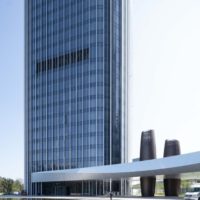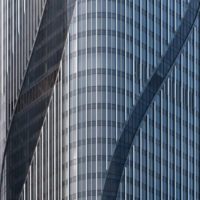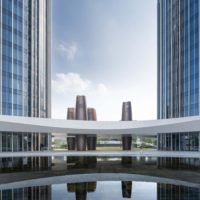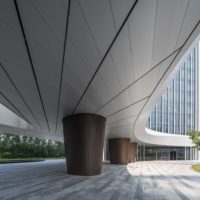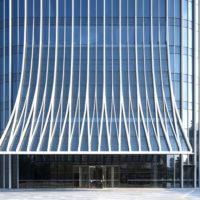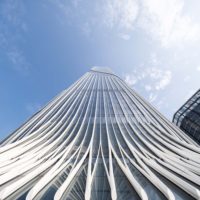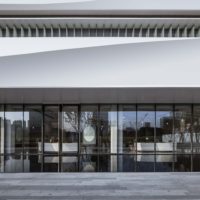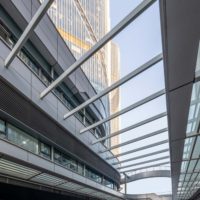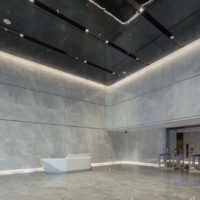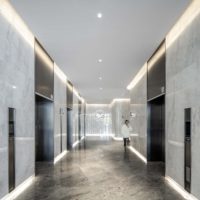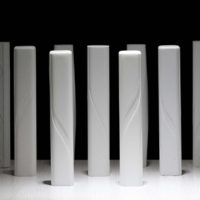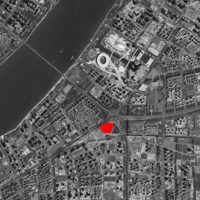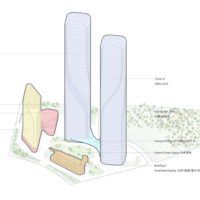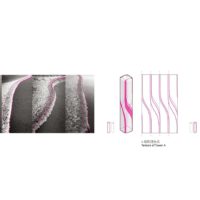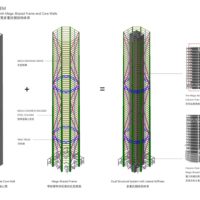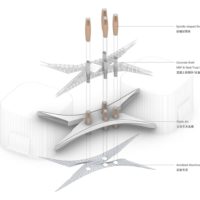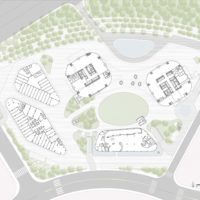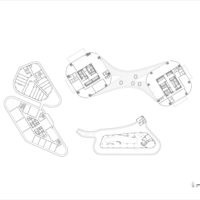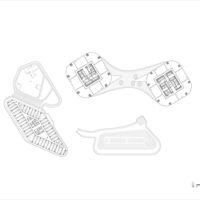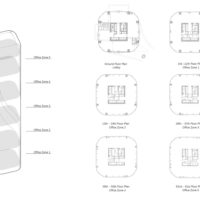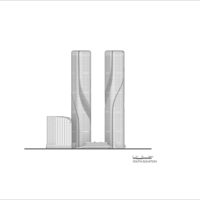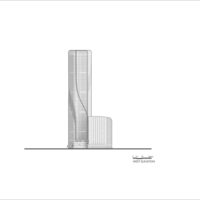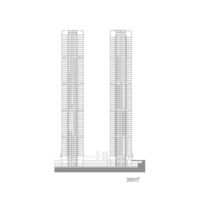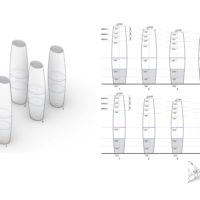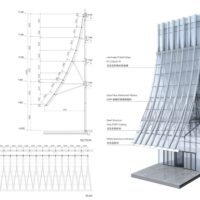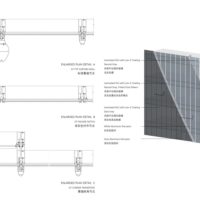Atelier Ping Jiang I EID Arch created the multipurpose Shimao Riverfront Wisdom Towers project. Its location, close to the junction of Airport Highway and Qianjing Third Bridge, serves as a vital urban hub for Hangzhou’s Binjiang area. The gorgeous West Lake, the tea estates, and the hometown of Alibaba are what Hangzhou is most famous for.
The project, finalized in December 2022, consists of workplace towers, a residential building, a retail annex, and a public green space. With twin towers around 280 meters tall, the Shimao Riverfront Wisdom Towers project is intended to serve as a critical metropolitan entrance for the smart industry zone and IoT region.
The Shimao Riverfront Wisdom Towers
The endeavor creates 370,000 square meters of new commercial, domestic, and market space. The complex has five buildings around a green communal area to encourage informal meetings and interaction. The project’s focal points, Towers A and B, provide space for offices and residences. A three-story addition houses shops and amenities that benefit the neighborhood.
The annex’s horizontally sloping façade mimics the shape of the nearby river, creating a pedestrian-friendly environment. This proposal maximizes accessible green space compared to typical commercial, highly dense mixed-use complexes. Due to its open layout, the venue draws people from every direction.
The Shimao Riverfront Wisdom Towers is in a well-known area close to the Qiantang River. This river has a long history of producing tidal bores or powerful rushing tides. On the façade of the towers, this gave rise to an intangible, curved, fluid design. With aluminum vertical gills, low-iron glass wall panels surround the buildings.
As the façade’s surface moves in and out, vertical pieces have a sequence of dimensions and forms that emphasizes the idea of a flowing wave. The structure’s architectural design reflects sunlight throughout the day and celebrates the beauty of the Qiantang River’s tide and flow.
The twin towers in this endeavor stand with a controlled, straightforward elegance as opposed to the robust form-driven massive structures seen in the metropolis. The architect poignantly expresses this when he says that famous structures shouldn’t just be displays of innovation and luxury in a high-density urban setting.
The Shimao Riverfront Wisdom Towers, which are a response to the distinctive local features of the city, appear silently on the banks of the Qiantang River with a controlled magnificence and a relaxed position, in contrast to the typical tendency of pursuing elevation and extravaganza in the design of skyscrapers in China.
The design team chose a dual framework with a mega-braced frame and core walls in cooperation with the structural engineering firm LERA in New York. Eight mega-columns with diagonal supports are installed at four of the building’s edges, near the building’s perimeter, to minimize weight and maximize the column-free workspace.
This adaptable interior allows for a smooth switch in practical use (such as office, hotel, residence, etc.) during the design stage to accommodate market trends. The Shimao Riverfront Wisdom Towers have a LEED Gold certification and have efficient glass and sun-shading aluminum fins on the façade of the twin towers to lessen light and passive energy gain.
Additionally, Shimao Riverfront Wisdom Towers’ concept incorporates public artwork into the design of the building. Ventilation and smoke evacuation facilities are located next to the central garden area and are covered in copper-colored metal panels.
The panels’ beautiful design and integration with the structure’s machinery draw visitors to the hub and improve tower communication. Furthermore, a sculpture-like, contemporary canopy links the base of the towers, offering a distinctive walking sensation.
Shimao Riverfront Wisdom Towers honors Hangzhou’s distinctive features with a serene urban life and a robust and accessible movement. The development’s design integrates creative and functional aesthetics with cutting-edge materials and imaginative thinking, representing the city’s culture of coexisting historical and contemporary features.
Project Info:
-
Architects: EID Architecture
- Area: 370000 m²
- Year: 2022
-
Photographs: CreatAR Images, Arch-Exist, Xi Chen, Yijie Hu
-
Manufacturers: CSG HOLDING
-
Lead Architect: Ping Jiang, FAIA
-
Local Design Institute: Zhejiang Province Institute of Architectural Design and Research
-
Master Planning: SOL
-
Structure Engineering: LERA
-
Mep Engineering: WSP
-
Landscape Consultant: AECOM
-
Façade Consultant: Schmidlin
-
Interior Design: HPID(Tower A)/ MATRIX DESIGN(Tower B)/ G&K (E Building)
-
City: Hangzhou
-
Country: China
- © CreatAR Images
- Site Plan. © EID Arch
- © Arch-Exist
- © Arch-Exist
- Façade Design. © EID Arch
- © Arch-Exist
- © Arch-Exist
- © CreatAR Images
- © Yijie Hu
- © CreatAR Images
- © CreatAR Images
- © Arch-Exist
- © CreatAR Images
- © Xi Chen
- © CreatAR Images
- © CreatAR Images
- © Arch-Exist
- © Arch-Exist
- © Arch-Exist
- © Arch-Exist
- © CreatAR Images
- © Arch-Exist
- © CreatAR Images
- © CreatAR Images
- © CreatAR Images
- © Arch-Exist
- © CreatAR Images
- © Yijie Hu
- © Xi Chen
- © CreatAR Images
- © Xi Chen
- Model. © EID Arch
- Location. © EID Arch
- Functional Diagram. © EID Arch
- Concept Diagram. © EID Arch
- Structural Diagram. © EID Arch
- Axonometric. © EID Arch
- 1F Plan. © EID Arch
- 2F Plan. © EID Arch
- Standard Floor Plan. © EID Arch
- Standard Floor Plan. © EID Arch
- South Elevation. © EID Arch
- West Elevation. © EID Arch
- Section. © EID Arch
- Art Installation Diagram. © EID Arch
- Entrance Canopy Details. © EID Arch
- Façade Details. © EID Arch


