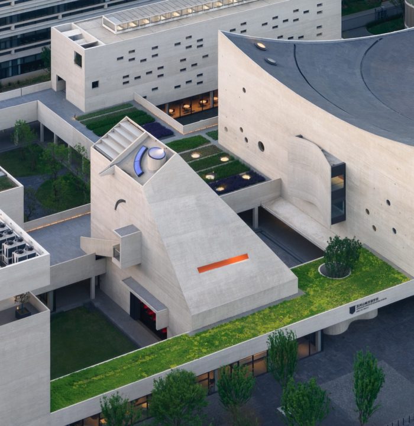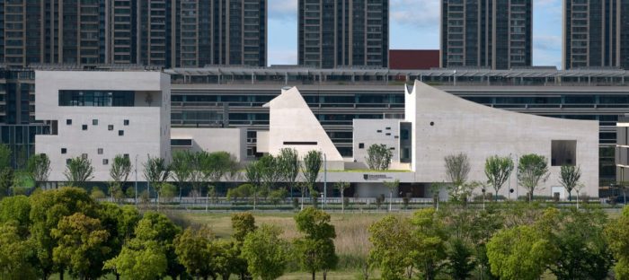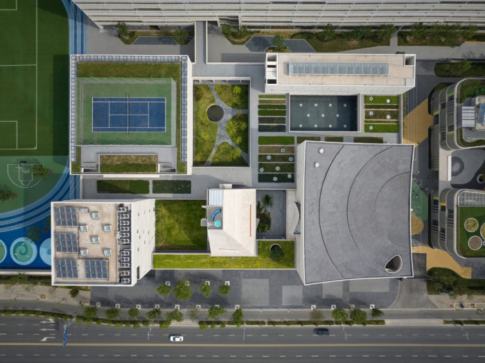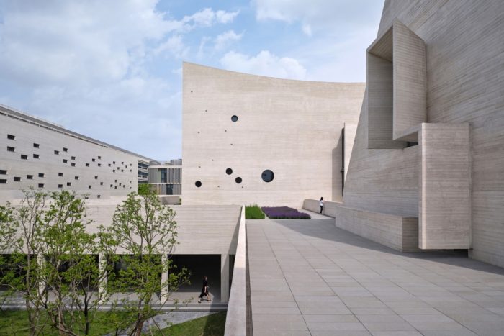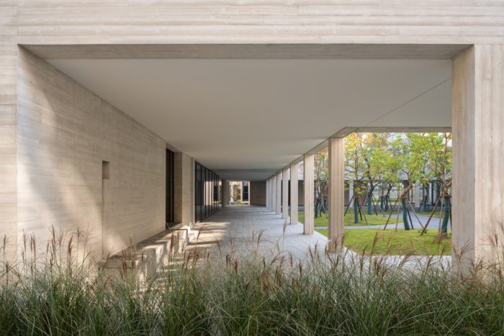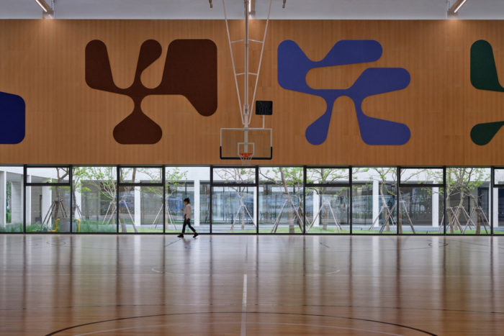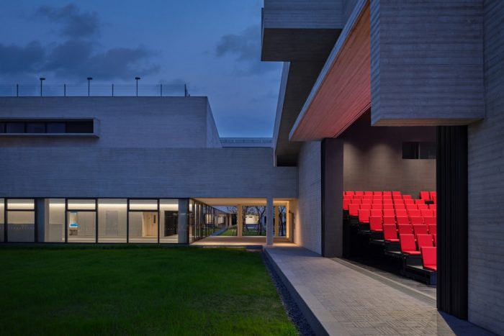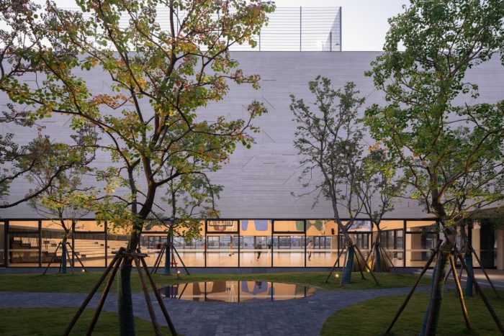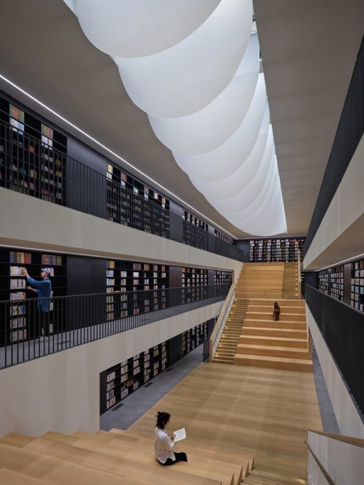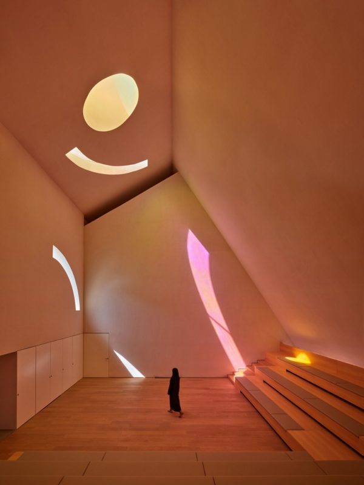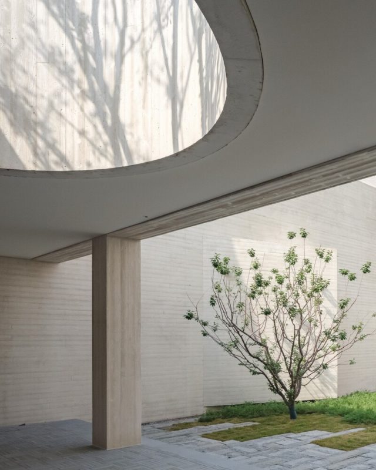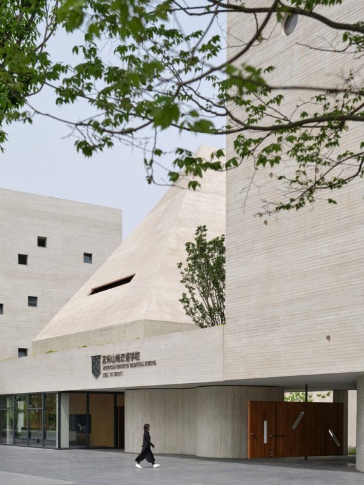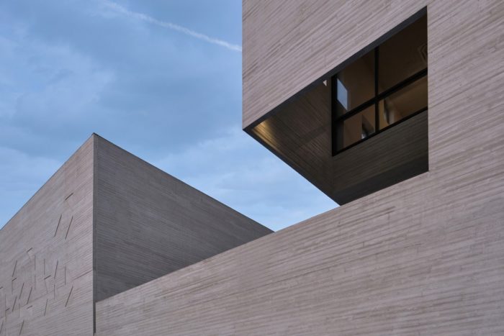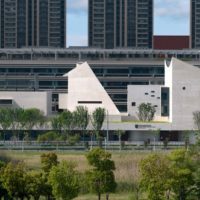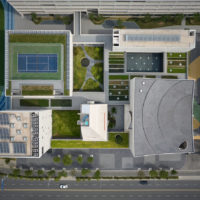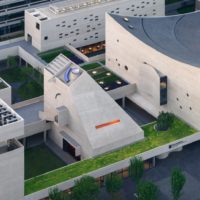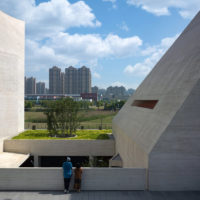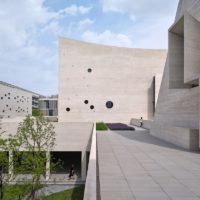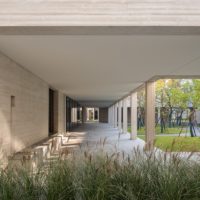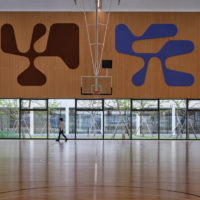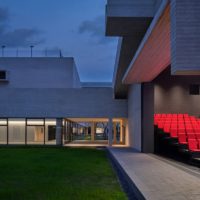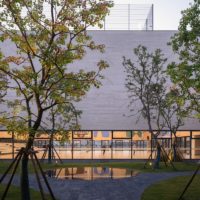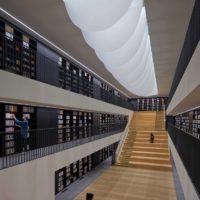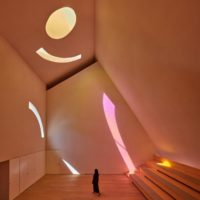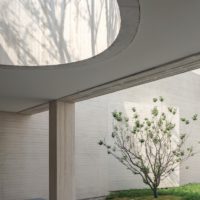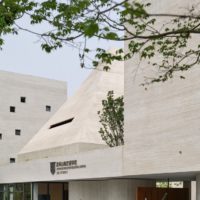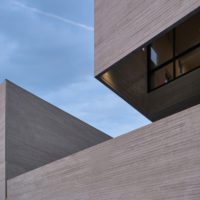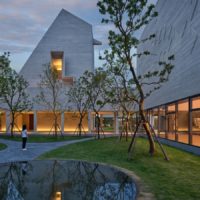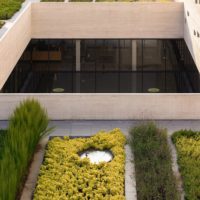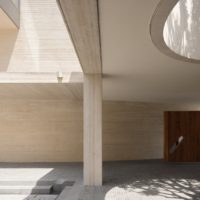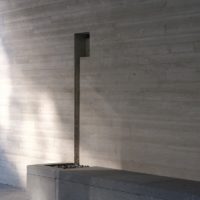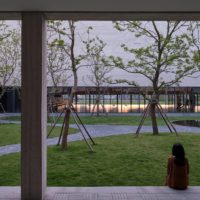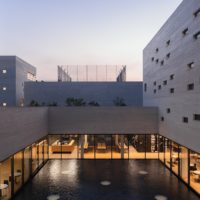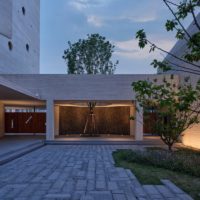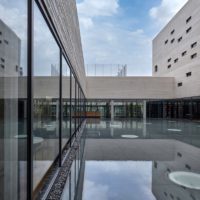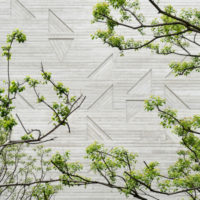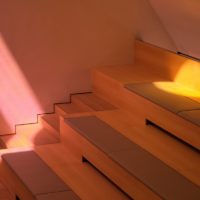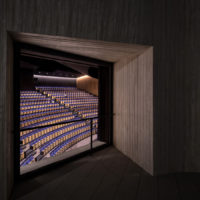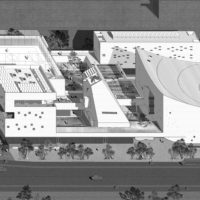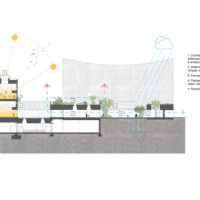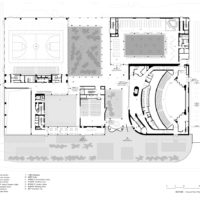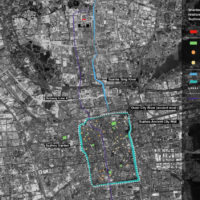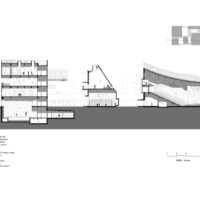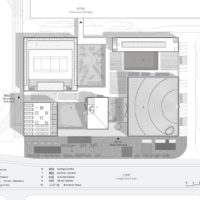Shanfeng Academy is the Cultural and Sports Center for Mountain Kingston Bilingual School and serves the neighborhood as a vibrant cultural venue. It is located in a new area in Suzhou. The intricate intertwining of time and space in Chinese landscape paintings and the sections that have been left purposefully uninked to lessen the effects of shifting perspectives and occurrences have had a profound impact on the architect.
While directly addressing current urban and educational obstacles, Shanfeng Academy also pays homage to the conventional Suzhou Gardens. It seeks to take advantage of available space to meet an extensive visitor population and a variety of activities on a relatively small plot of land. Serving close to 2000 students, Shanfeng Academy offers a variety of social and athletic programs, including a theater, gallery, library, sports center, dance, fitness rooms, swimming pool, and café.
Shanfeng Academy’s Concept
Due to the complexity of the operational systems and the high user density, the architect chose to divide the large structure into five smaller facilities linked together by flat-roofed passageways. The result of dismantling and pulling apart are spaces that take the shape of four gardens.
Semi-outdoor paths with columns and shifting shadows provide another empty space between the gardens and the substantial buildings. The fifth garden, a lovely sanctuary and gathering spot connecting all the central functional areas above and below, is atop the pathways and filled with beautifully planted grasses and flowers.
The gardens and the walkways—priceless places that the architect purposefully left empty on a large-scale campus—serve as the traditional Chinese landscape paintings’ un-inked areas, creating soothing and comfortable areas where people can take a break and unwind. The spaces are filled and brought to life by the shifting patterns of light and shadow, the shifting sky and clouds, the showers, and the fluttering leaves.
The architecture itself takes the place of the fences, enclosing the Shanfeng Academy as an inward-facing whole, protected from the disorderly surroundings, and bordering the major thoroughfare encircled by repetitive urbanization.
However, this unfenced structure is intended to be accessible to the public without impairing the school’s operations. It shares many amenities with the neighborhood since it bridges the school and the city. The public can easily reach the black box theater thanks to its different entrances. The café offers a welcoming gathering space with a street view. The swimming pool, sports complex, and theater may all be accessible to the public on school breaks.
Air and light may freely flow throughout the entire building structure thanks to the courtyard gardens. The pleasant winds and birds tweeting in the parks are always present.
Natural ventilation and lighting are significant in Shanfeng Academy’s efforts to reduce its carbon footprint. There is no need for artificial illumination in the library during the day. Even on overcast days, The Sports Center doesn’t require artificial illumination. It is a deep area with a layout that measures 38 meters by 38 meters.
The theater hall receives adequate light for daily upkeep from the one window in the bamboo garden. Cross ventilation is emphasized to take advantage of the prolonged free-cooling seasons in Suzhou’s moderate environment.
Various reading, sports, and creative rooms are spread over the five buildings. Even though they each have distinct characteristics, they work cohesively as a unit. The Autumn Garden and the athletic field are openly connected on either side by the Sports Center, a solid box floating on glass walls. The outer walls of the triangular arches are indented, creating a distinctive abstract design. The roof makes the ideal location for a tennis court.
A horizontal reading circuit and a vertical book structure comprise Shanfeng Academy’s Library, which encircles the water court. A massive skylight with numerous airy light-diffusing tiles gently lights the center reading area, surrounded by book walls and situated on cascading steps. The book walls’ many horizontal slit windows let you see outdoors while looking through the volumes.
Between the Spring Garden and the Winter Garden is a unique structure known as The Forum. The chapel-like forum lies above, and chandeliers light its soaring interior with a special coating that colors the light as it passes through the area with varying hues. A black box theater is located below, with an opening side wall that faces the Winter Garden.
Using board-formed white concrete for Shangfeng Academy’s exterior pays homage to the region’s distinctive white-wall-grey-roof architecture while addressing the issue that the typical white plaster requires ongoing upkeep to avoid mold development and fracturing. The concrete’s surface is warm and touchable, thanks to the imprinted wood grain.
The architect planned numerous water capture ponds and overflow water sprouts in consideration of Suzhou’s protracted seasonal rainfall. The design meticulously incorporates unique rocks, native plants, conventional pavement patterns, and other water features. The indoor gardens wind through paving, trees, and a reflecting pool before reaching the street plaza.
As one moves through Shanfeng Academy, the architecture transforms into a shifting background, foreground, and middle ground. Unfolding numerous time and space-related strands creates a complex, sensory-rich immersive impression.
Project Info:
Architects: OPEN Architecture
Area: 13676 m²
Year: 2023
Photographs: Jonathan Leijonhufvud, Arch-Exist, Runzi Zhu
Interior Design: OPEN Architecture
Landscape Design: OPEN Architecture, Z’scape
Theater Acoustic Consultant: JH Theatre Architecture Design Consulting Company
Lighting Consultants: Gradient Lighting Design Co., Ltd.
Principals In Charge: Hu Li, Wenjing Huang
Project Team: Bingjie Shi, Daijiro Nakayama, Ke Jia, Qing Ye, Zetian Huang, Jianglong Fan (on site), Giovanni Zorzi, Chengbin Shou, Fengya Wang, Di Lu, Ziqiao Tang, Han Jia
Client: Mountain Education Group
Local Design Institute: Tongji Architectural Design (Group) Co., Ltd.
City: Suzhou
Country: China
- © Jonathan Leijonhufvud
- © Jonathan Leijonhufvud
- © Arch-Exist
- © Jonathan Leijonhufvud
- © Jonathan Leijonhufvud
- © Arch-Exist
- © Jonathan Leijonhufvud
- © Jonathan Leijonhufvud
- © Arch-Exist
- © Jonathan Leijonhufvud
- © Jonathan Leijonhufvud
- © Runzi Zhu
- © Jonathan Leijonhufvud
- © Jonathan Leijonhufvud
- © Jonathan Leijonhufvud
- © Arch-Exist
- © Arch-Exist
- © Runzi Zhu
- © Jonathan Leijonhufvud
- © Arch-Exist
- © Jonathan Leijonhufvud
- © Jonathan Leijonhufvud
- © Jonathan Leijonhufvud
- © Jonathan Leijonhufvud
- © Jonathan Leijonhufvud
- Axonometric. © OPEN Architecture
- Eco-friendly Diagram. © OPEN Architecture
- Ground Floor Plan. © OPEN Architecture
- Location. © OPEN Architecture
- Section. © OPEN Architecture
- Site Plan. © OPEN Architecture


