The iconic Seoul Performing Arts Centre designed by dmp Architects located in Nodul Island seeks to bring life to the Han river and the Nodul island which have hitherto been a source of life for the people.it is hoped that the centre will become a part of public life of Seoul so as to revitalize the important stature of the Han river and Nodul island.
The most striking feature from a distance is the wing like perforated roof structure. Designed to be environmentally friendly, it incorporates photovoltaic panels for energy generation through BIPV (Building Integrated Photovoltaic) and active solar systems. Natural ventilation and vegetation are also integrated for all the sustainable benefits it comes with such as natural lighting and greening.
In their hope to make the centre a part of Seoul’s public life, the architects made sure most of the centre is open to the public so that it is not limited to opera lovers. Their concept of a music street pushes further the aspiration of making it public where people can converge for activities. The street divides the centre into two parts, the one which houses the main theatre hall and the other with smaller theatre halls.
With pave ways connecting the east and west around the people’s place, the iconic performing arts centre hopes to gradually make its place in the public life of Seoul.
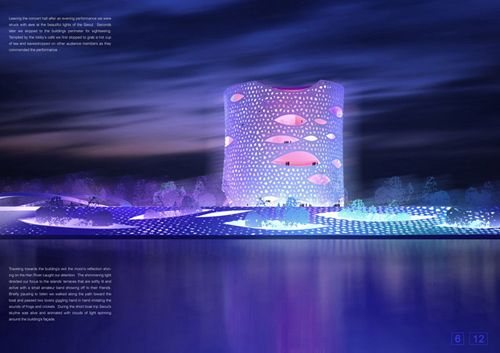
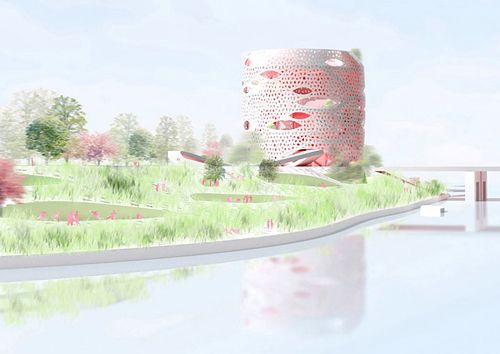
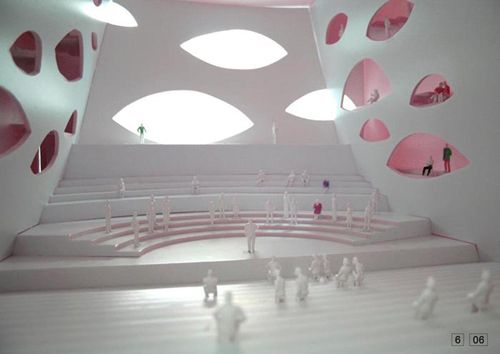
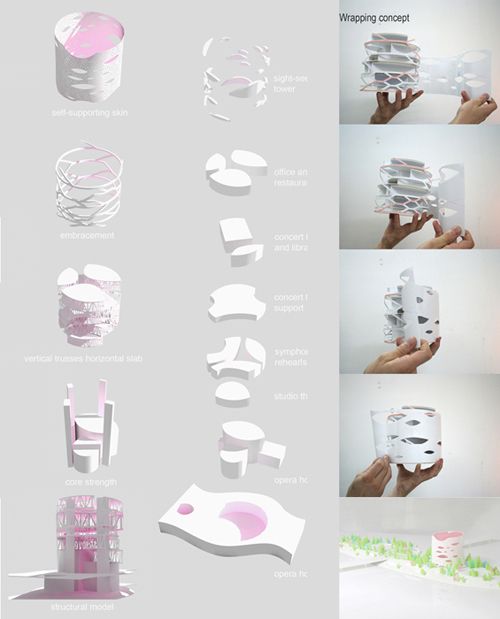
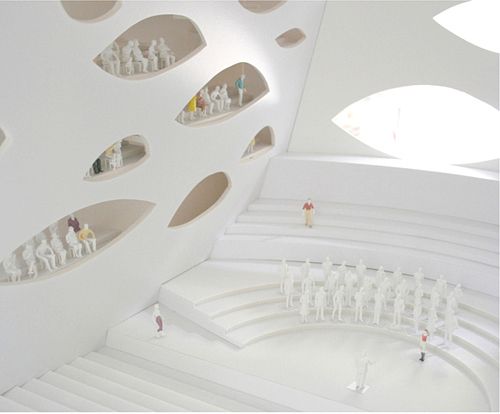
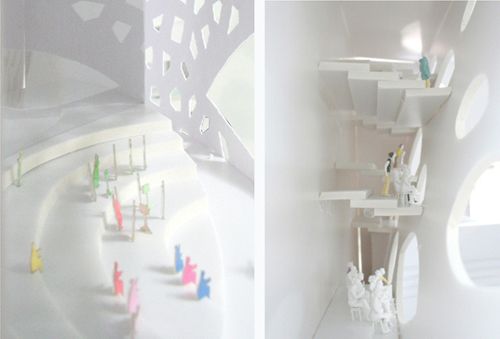
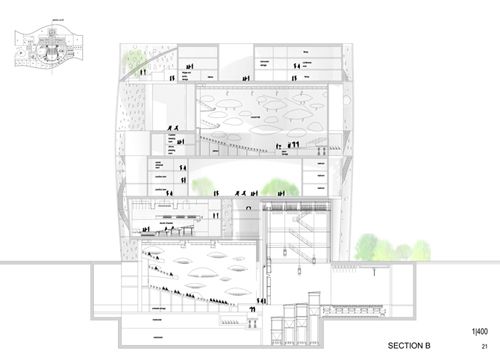
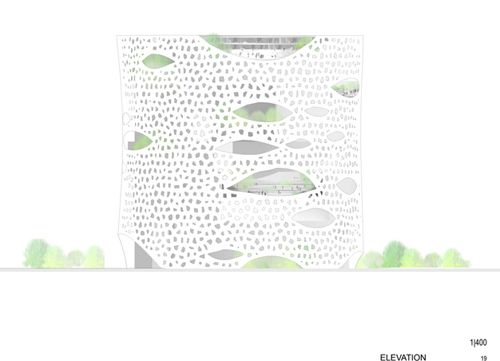
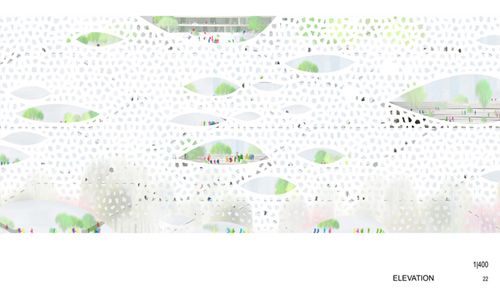
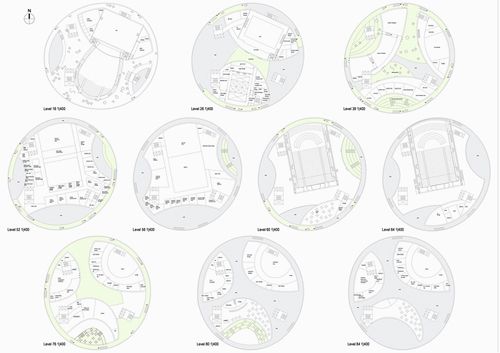
Courtesy of dmp Architects
Architect: dmp Architects
Title: Seoul Performing Arts Centre
Location: Nodul Island, 302-6 Ichon-dong, Yongsan-gu, Seoul, Korea
District: Urban District; Green District; Cultural Facility District
Site Area: 52,391 sq. M
Existing Road: 8 Lane High Way through bridges
Gross Area: 55,307 sq. M
Building Area: 30,108 sq. M
Building Coverage Ratio: 54.47%
Floor Area Ratio: 105.56%
Structure: Reinforced Concrete + Steel Structure
Number of Floors: 7 above the ground; 1 underground
Height: 51M
Exterior finish: Metal Panels, Wood Panels, DPG
Mechanical System: AHU(Air Handling Unit) System
Parking: Total 861. (28 surface, 833 basement, 42 handicap)
Landscape: Making of the Island into a park
By Hassan Mohammed Yakubu
Courtesy of dmp Architects

