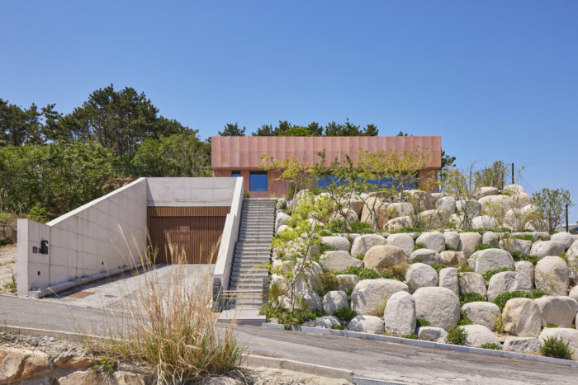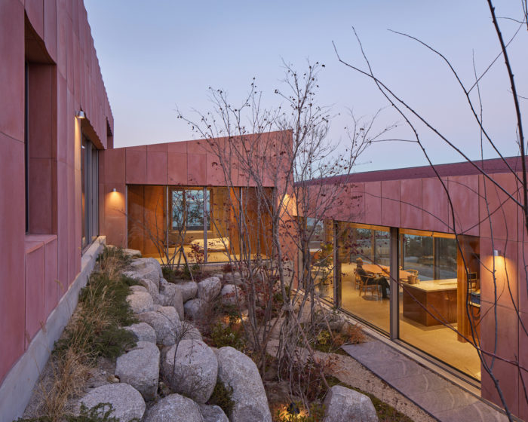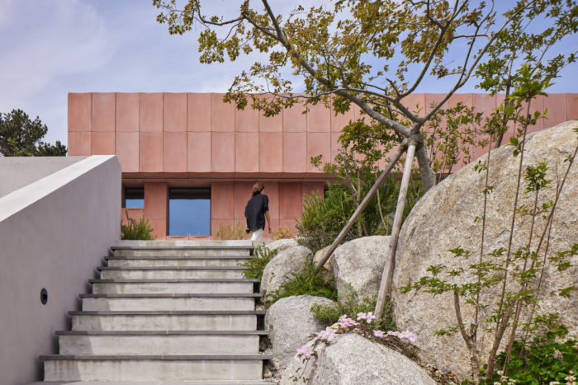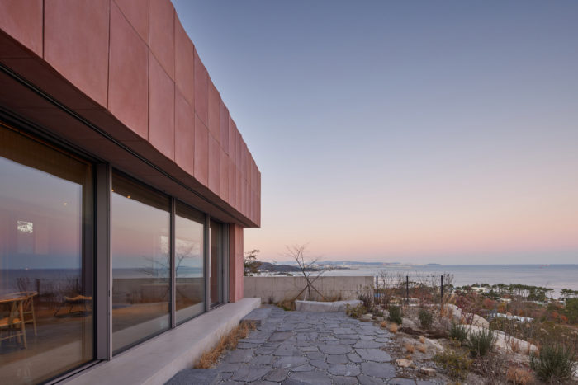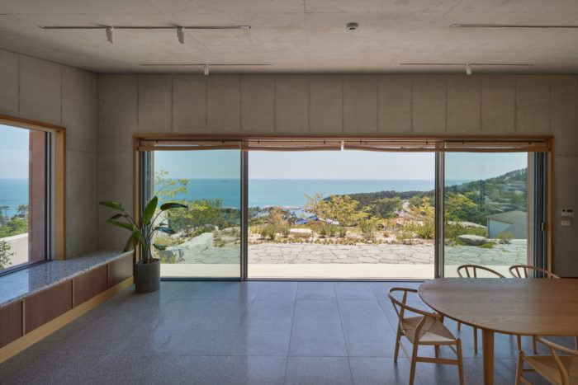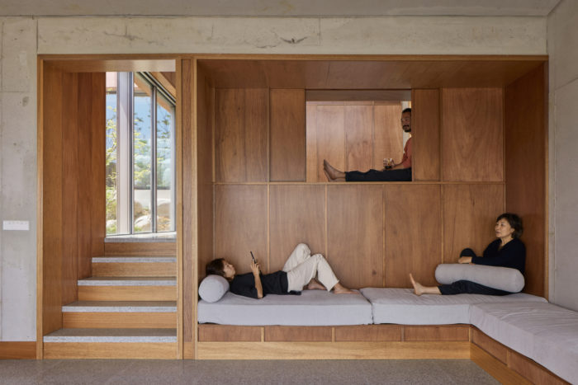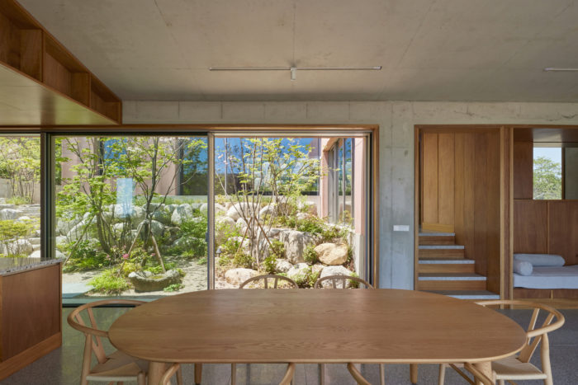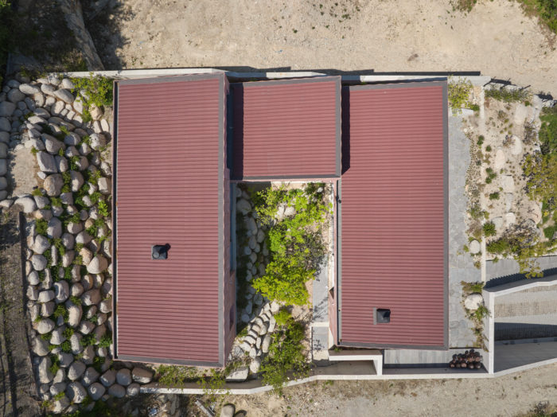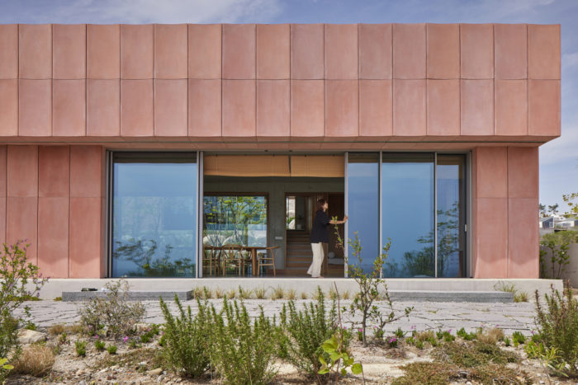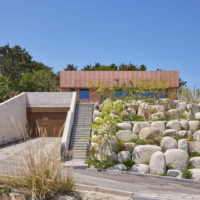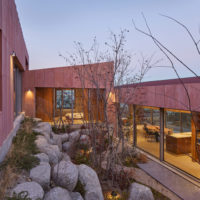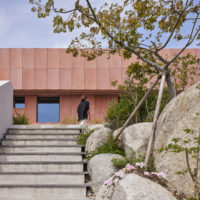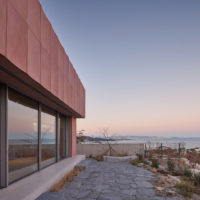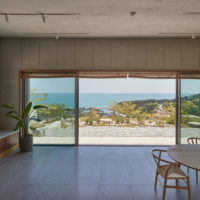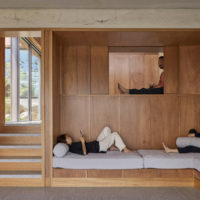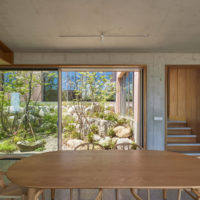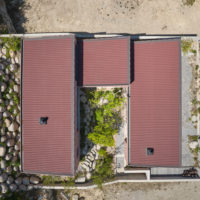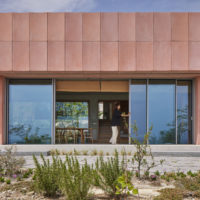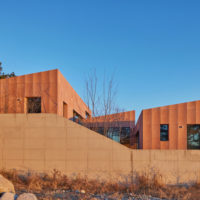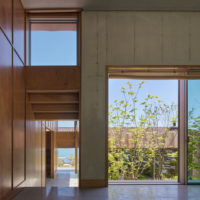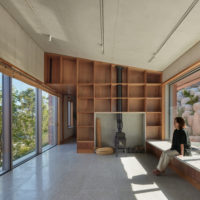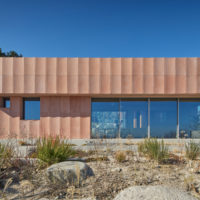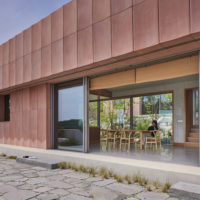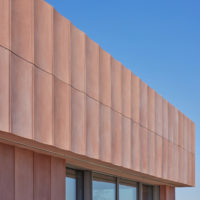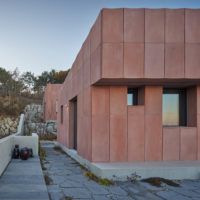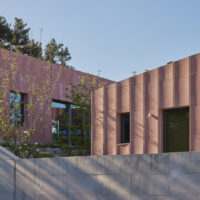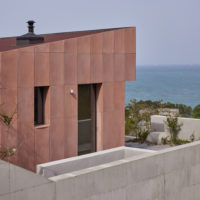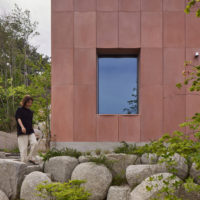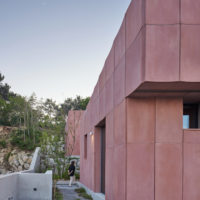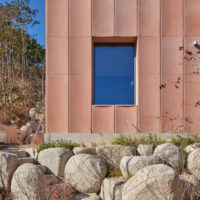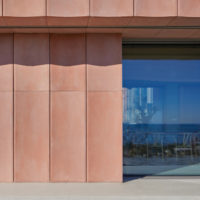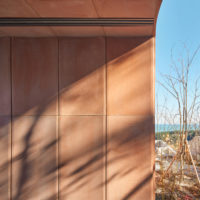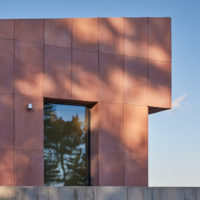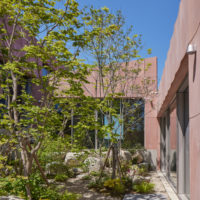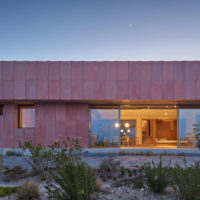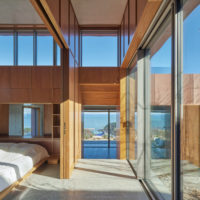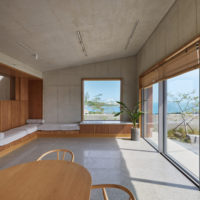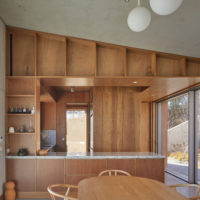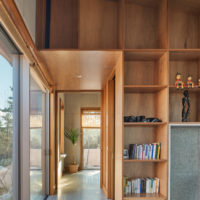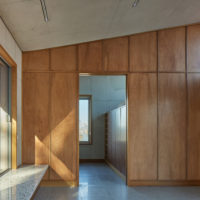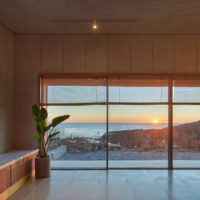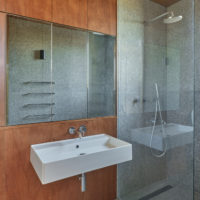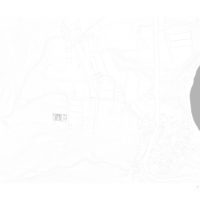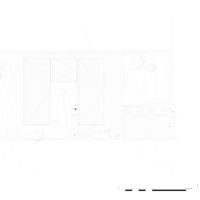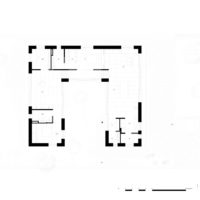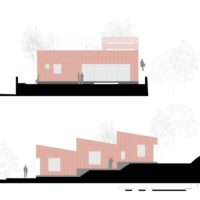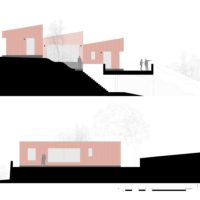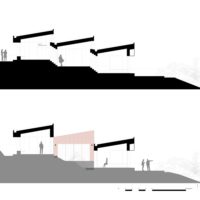Located on the eastern coast of South Korea, Seosaeng House is a multi-generational household residence that blends the innovative architecture of London’s Studio Weave with Korean heritage. With its 180-degree panorama of the Eastern Sea and exposure to the first rays of the Korean morning sun, Seosaeng House lives up to its name, which can be defined as “the blossoming East” or “new life.” Designed to look like it was always there, Seoseang House’s three terraces rise one meter at a time to mimic the site’s natural stony incline.
Seosaeng House’s Concept
The three rectangles, designed by Studio Weave to form a C-shaped structure, surround a garden patio with glass walls on two sides. The three distinct shapes blend into one at street level, hidden from view behind a wall of pink concrete tiles with jagged edges. The hue of the sloping cladding, which takes its cue from the landscape around it, is most remarkable around sunrise when it takes on an unmistakable reddish hue.
The main entrance to Seosaeng House is reached through a set of contemporary concrete stairs that wind their way around a wall of masonry constructed from river rocks. To allow the landing’s dark volcanic pavement to be regained by plants and blend into the terrain over time, it has been left in its natural, unfinished state.
Studio Weave purposefully built in deep canopies to provide cover for traditional Korean household rituals. A tall stone marks off the area where shoes can be left outdoors, while a steel bar is used to preserve food as it has been for generations. The site is subtropical; therefore, the thick eaves shield the building from the summer sun and rainfall in the winter. Additionally, broad-foliage trees in the courtyard’s center help diffuse sunlight and cool the building’s glazed areas.
The main living area and kitchen at Seosaeng House are open to one another, creating a spacious and friendly atmosphere for guests. Large windows facing east provide beach views, while those facing west view an isolated courtyard. A series of stairs run along the house’s central axis, dividing the rectangular space into the main bedroom, the bathroom, and the kids’ bedroom. The center courtyard is a focal point, a cutting-edge design element, and a cherished family relic.
Because of Seosaeng House’s layout adaptability, the family can host holiday parties for friends and relatives. However, this is also a refuge, with numerous opacities and concealing nooks. There is a separate living room on the upper floor for private family gatherings, and from there, you can see out over the rest of the house and out to the port below. With this kind of layout, it’s possible to build a place that may house several generations within the same household.
Korean culture served as inspiration for the use of materials and fabrics. Lauran ply is used in the kitchen to create the joinery, bench seating, and storage. This affordable Asian timber is commonly associated with Korean architecture due to its cozy and intimate qualities.
Underfloor heating is embedded in the grey terrazzo flooring, which is also highly resilient, and the uncovered concrete structure acts as a heat sink. Hence, the space stays comfortably warm and can get by without artificial heating or air conditioning.
Additionally, Seosaeng House’s massing makes the most of the volume, size, and area allowed by Koranic building law, based on an approach to calculating these factors concerning the distance from the adjacent property. The building is built on concrete piles that are meant to resist catastrophes.
Seosaeng House is intimately connected to the natural environment. Garden&Forest, a Korean garden design firm, collaborated with the site’s developers to create a four-part layout and planting plan that takes full advantage of the topographic variations that make distinct conditions. Tough, low-growing plants shield soil between rocks, evergreen bushes mitigate wind on the property’s vulnerable eastern slope, and grasses in the property’s foreground put the scenery in the spotlight.
The courtyard has an inviting, humid atmosphere, perfect for ferns and delicate flowers, and deciduous trees to provide shade in the summer and let warm winter sunlight trickle inside. To prevent soil erosion and water damage to the home, evergreen plants have been planted in the back rock garden.
The aesthetics of Seosaeng House are a happy medium between ancient Korean minimalism and cutting-edge minimalism. The home’s layout, materials, and hues are all inspired by the terrain and vistas it offers. Seosaeng House is a welcoming and comfortable residence for any family, no matter the time of year.
Project Info:
- Architects: Studio Weave
- Area: 200 m²
- Year: 2022
- Photographs: Kyung Roh
- Manufacturers: FILOBE
- Structural Engineer: Eun Structure
- Civil Engineer: Jung-In Civil Structure
- M&E: Kum-Gang DNS
- Main Contractor: Koreasoltech
- Executive Architects: Architects Office DOMA
- Horticulture: Garden & Forest
- City: Seoul
- Country: South Korea
- © Kyung Roh
- © Kyung Roh
- © Kyung Roh
- © Kyung Roh
- © Kyung Roh
- © Kyung Roh
- © Kyung Roh
- © Kyung Roh
- © Kyung Roh
- © Kyung Roh
- © Kyung Roh
- © Kyung Roh
- © Kyung Roh
- © Kyung Roh
- © Kyung Roh
- © Kyung Roh
- © Kyung Roh
- © Kyung Roh
- © Kyung Roh
- © Kyung Roh
- © Kyung Roh
- © Kyung Roh
- © Kyung Roh
- © Kyung Roh
- © Kyung Roh
- © Kyung Roh
- © Kyung Roh
- © Kyung Roh
- © Kyung Roh
- © Kyung Roh
- © Kyung Roh
- © Kyung Roh
- © Kyung Roh
- Context plan. © Studio Weave
- Site plan. © Studio Weave
- Floor plan. © Studio Weave
- Elevations. © Studio Weave
- Elevations. © Studio Weave
- Sections. © Studio Weave


