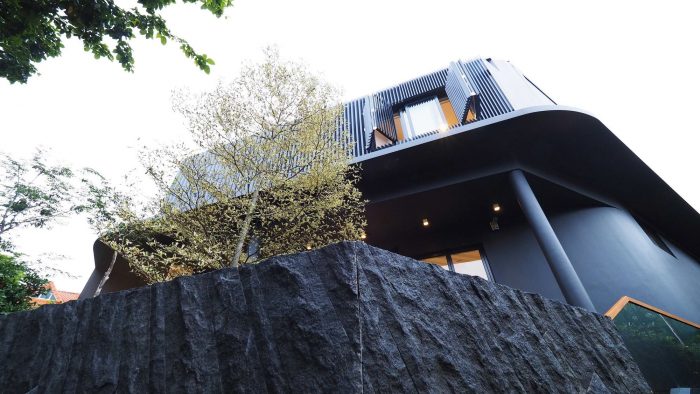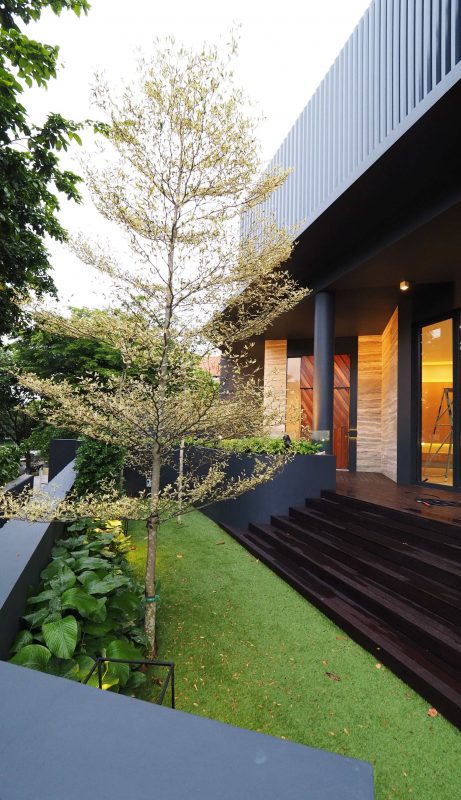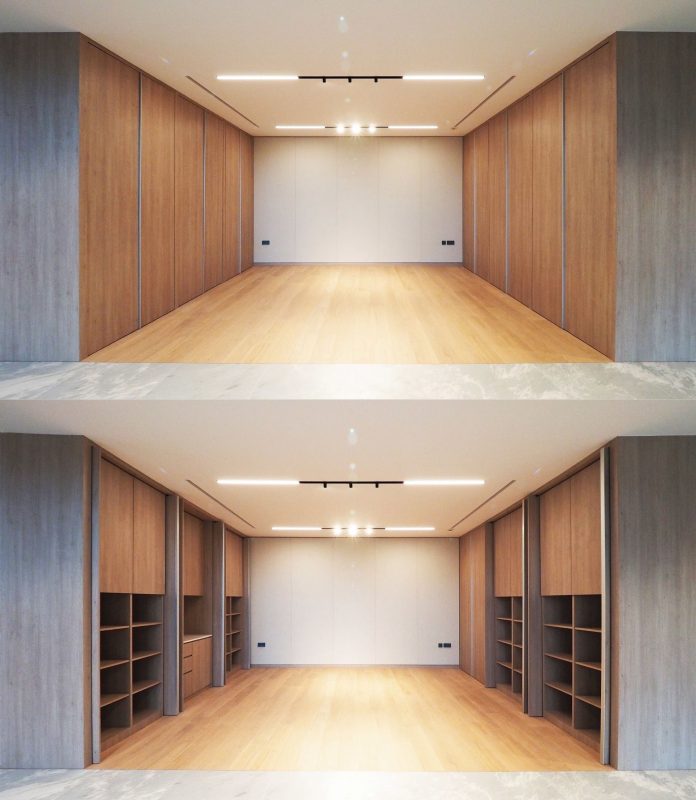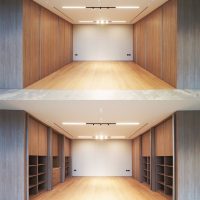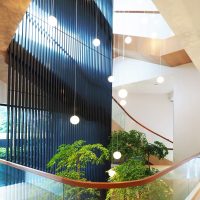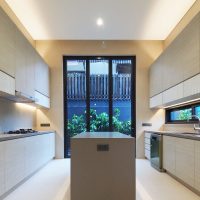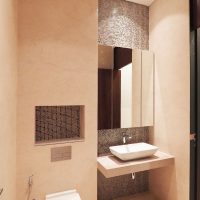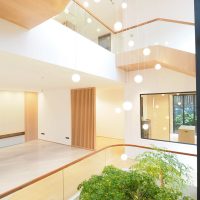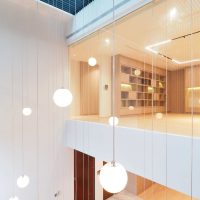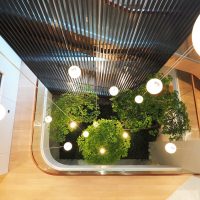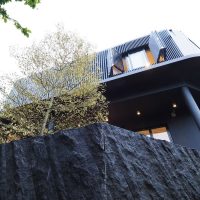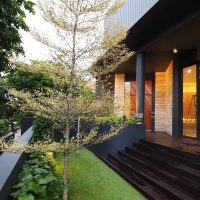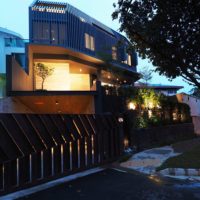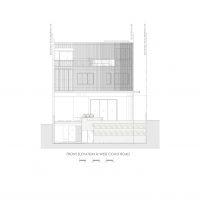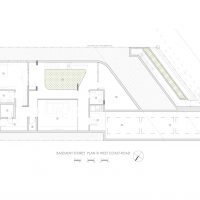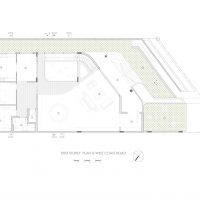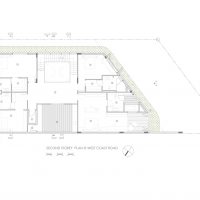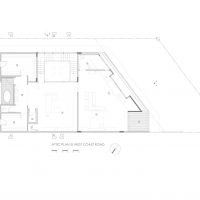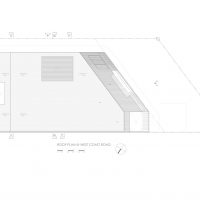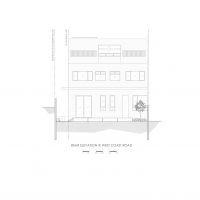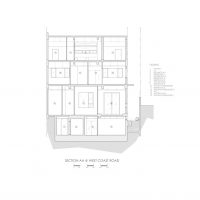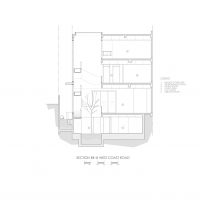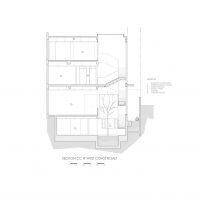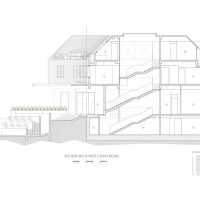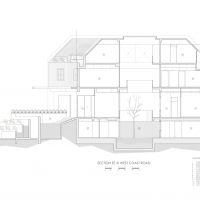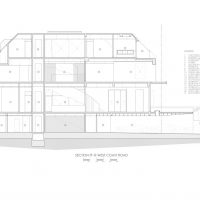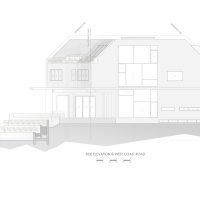The Screen House was designed by Poiesis Architects, located on a triangulated plot of land somewhere in the western part of Singapore. Prior to the rebuilding, the car parking for the house was located on a steep incline leading up to the 1st story of the house which is approximately 2.5m higher than the adjacent road level. In order to take advantage of the topography of the site, the decision was made to “carve” out a basement story. With this strategy, the car parking area is hidden away. An entire new basement story could then be tucked neatly into the site. The new house from road level looks like a 2.5 story house when in fact it is a 3.5 story volume.
Basements usually conjure up imageries of being dark and dimly lit. In this case, an internal garden courtyard is inserted into the center of the house. A central skylight fitted with Vari-shield self-cleaning glass provides day-lighting to flood the basement area. The Vari-shield glass is self-regulating much like transition lenses to regulate the amount of daylight into the internal area.
27 numbers of spherical pendants suspended at varying heights serve as an interesting counterpoint to the trees.
Vertical trellised screen façade set at varying spacing follows the angulated façade to shield from the west facing sun along the front façade.
During the day, the house takes on a very “private” front shielded by the screened wall. The house transforms in the evening when lighted as artificial lighting from within creates a warm-glow to provide glimpses of the interior.

Project Info:
Architects: Poiesis Architects
Location: Singapore
Lead Architect: Tan Sok Tuan
Team: Eunice Wung Shuk Pui, Lim Huiling, Varit Charoenveingvechkit, Ong Sheng Hua, Wang Mei Yee
Area: 950.0 m2
Project Year: 2017
Photographs: Roland Tan Yeow Teck
Manufacturers: Flos, Saint Gobain, DLine, Vari-shield
Structural Engineer: JS Tan Consultants Pte Ltd
M&E Engineer: B S Ong
Quantity Surveyor: BKG Consultants Pte Ltd
Main Contractor: H & D Construction & Engineering
ID Contractor: Liang Wood Design & Build Pte Ltd
Landscape Contractor: Nyee Phoe Flower Garden Pte Ltd
Project Info: Screen House
- photography by © Roland Tan Yeow Teck
- photography by © Roland Tan Yeow Teck
- photography by © Roland Tan Yeow Teck
- photography by © Roland Tan Yeow Teck
- photography by © Roland Tan Yeow Teck
- photography by © Roland Tan Yeow Teck
- photography by © Roland Tan Yeow Teck
- photography by © Roland Tan Yeow Teck
- photography by © Roland Tan Yeow Teck
- photography by © Roland Tan Yeow Teck
- Elevation
- Basement Plan
- 1st Floor Plan
- 2nd Floor Plan
- Attic Plan
- Plan 05
- Elevation
- Section AA
- Section BB
- Section CC
- Section DD
- Section EE
- Section FF
- Elevation


