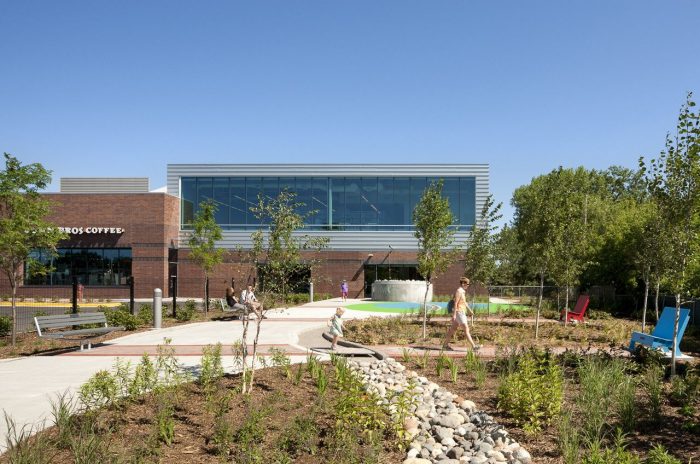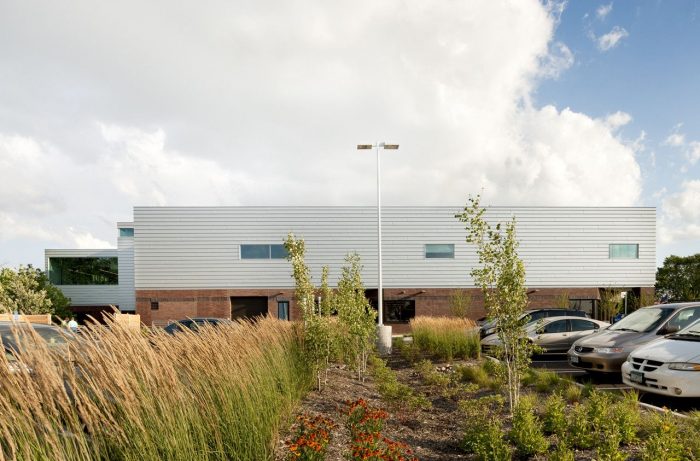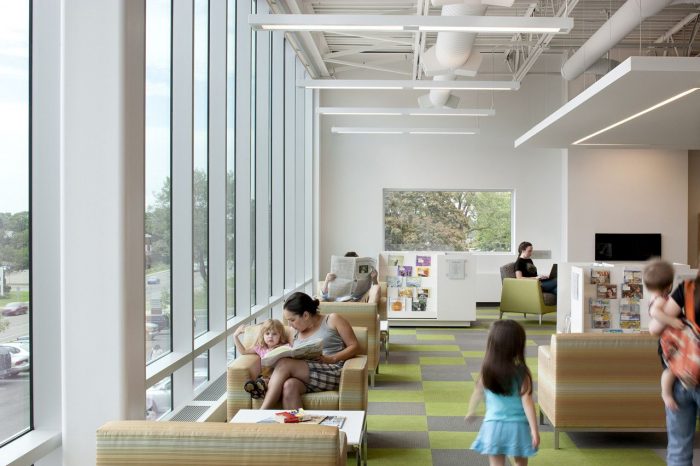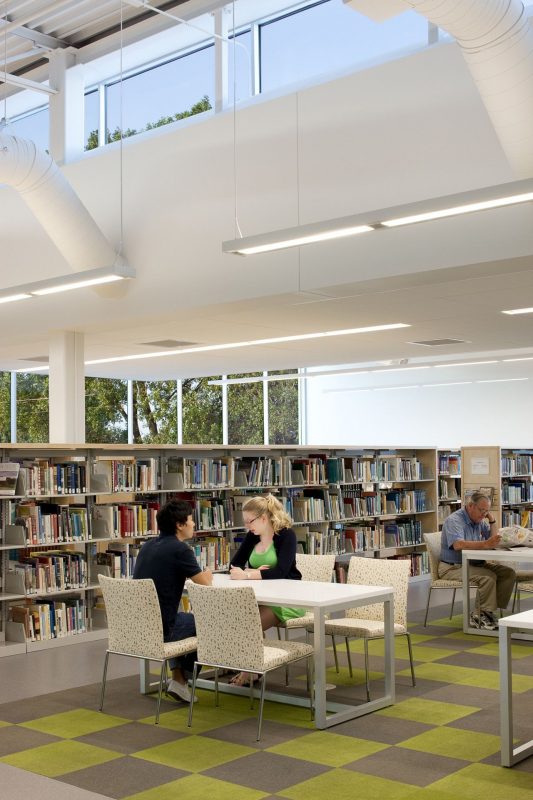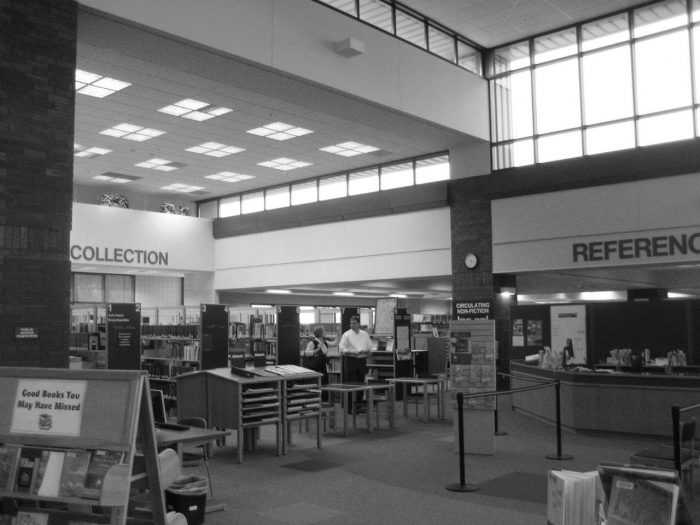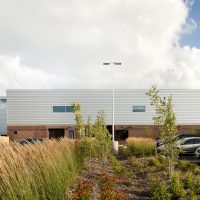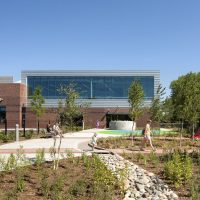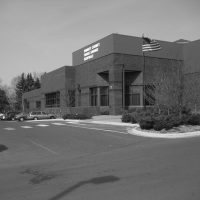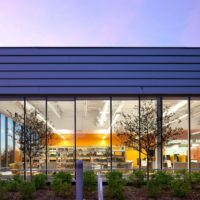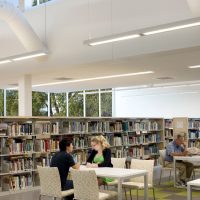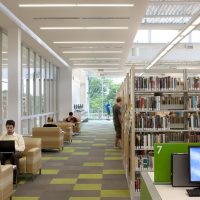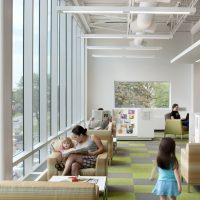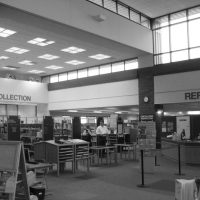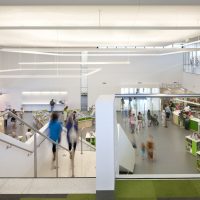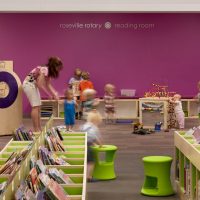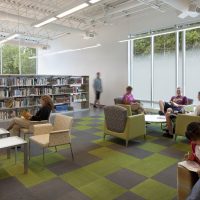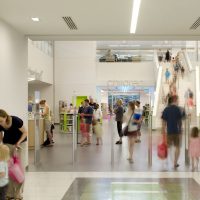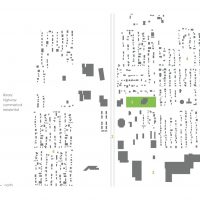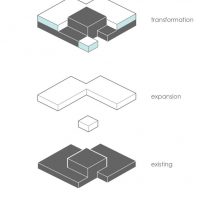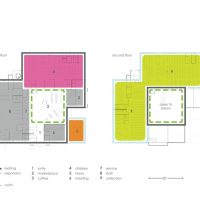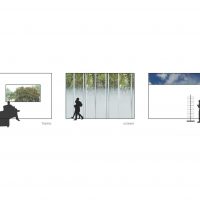Despite being the busiest library in Minnesota, Roseville Ramsey County Library was dark, unwelcoming, dated, and inefficient. A much-needed renovation and second-floor expansion completely transformed the 1990s building. MSR Design‘s work, LEED Gold certified, uses the addition of daylit open spaces and views to the outside to accomplish this transformation.
Conveniently located off the major highway that runs through this community (a first-ring suburb of the Twin Cities) and also near the area’s popular shopping destinations, the Ramsey County Library is nestled into a dense residential neighborhood of 1950s era homes. The context shaped the form and orientation of the building.
Instead of expanding to the north on land purchased by the library for this purpose, the architect suggested expanding upward, an option that the Ramsey County Library had not previously considered. This space-saving alternative allows much-needed additional parking for the busy library and saved money as well.
The most sustainable building is one that can be reused. Because the community considered the existing building an eyesore, reusing it was not a popular decision. But reusing the existing building was a sustainable choice. One of the key sustainable strategies entailed reinvesting in the existing site and reusing 75% of the existing structure. The refreshed exterior and new native plantings and rain gardens for on-site stormwater management have proven to be an attractive addition to the neighborhood.
To transform the inward-looking existing building and its dark interior, the new design focuses on incorporating daylight and views to the outside. Located in an established first-ring suburb, the renovated building offers views that frame the mature tree canopy and screen the public’s view into adjacent residential backyards. Clerestories also provide ample daylight.
Other sustainable strategies included selecting regionally-produced and recycled materials, as well as high-efficiency systems to save water and energy. The building is LEED-NC 2.2 Gold certified.
The Roseville library is designed for maximum efficiency. The most popular services—computers, audio/visual materials, and the cafe—are located on the main level in a central marketplace. Open sightlines and clear wayfinding allow patrons to easily find what they are looking for. Within the bright, white interior, select application of color designates program areas to provide easy wayfinding for children (magenta), teens (orange), and adults (green). These primary service areas are arranged compactly around the central marketplace. Self-check stations are provided throughout the library.
This approach to design for self-service, combined with technologies such as RFID tagging and automated materials handling, helps staff to focus on interaction with patrons and provide excellent service with limited resources.
Ramsey County Library Info :
Architects: MSR Design
Project Year: 2010
Project Area: 70588.0 ft2
Photographs: Lara Swimmer Photography
Civil Engineer: Pierce Pini & Associates Inc.
Landscape Architect: Damon Farber Associates
Structural Engineer: Meyer Borgman Johnson Inc.
General Contractor: McGough Construction Co. Inc.
Project Location: Roseville, Minnesota, United States
Mechanical/Electrical Engineers: Engineering Design Initiative Ltd.
- photography by © Lara Swimmer Photography
- photography by © Lara Swimmer Photography
- photography by © Lara Swimmer Photography
- photography by © Lara Swimmer Photography
- photography by © Lara Swimmer Photography
- photography by © Lara Swimmer Photography
- photography by © Lara Swimmer Photography
- photography by © Lara Swimmer Photography
- photography by © Lara Swimmer Photography
- photography by © Lara Swimmer Photography
- photography by © Lara Swimmer Photography
- photography by © Lara Swimmer Photography
- photography by © Lara Swimmer Photography
- photography by © Lara Swimmer Photography
- axon
- floor plans
- day light views


