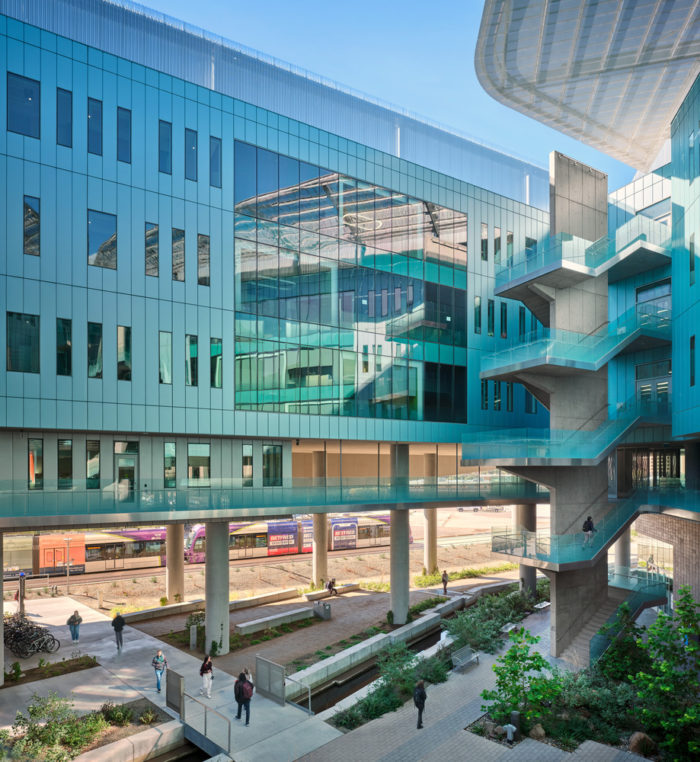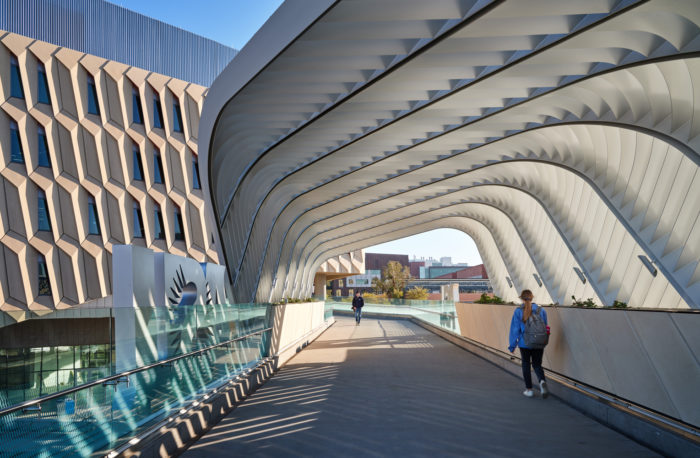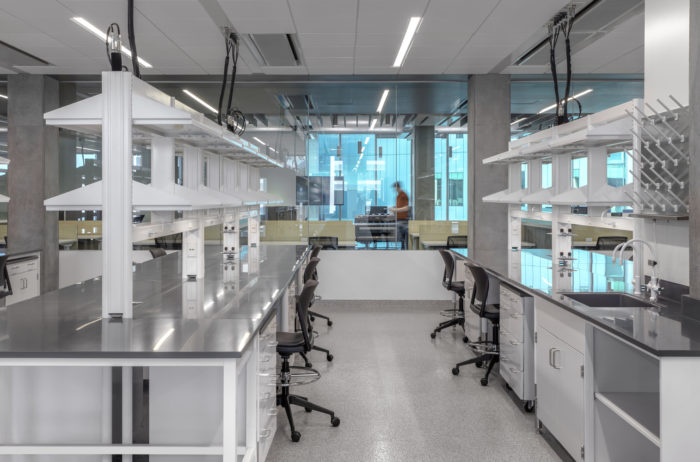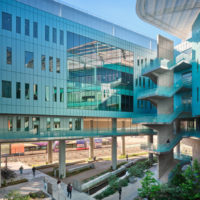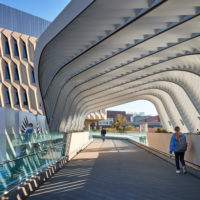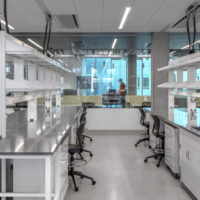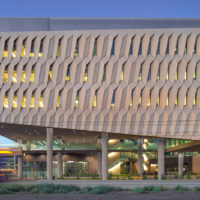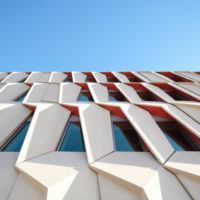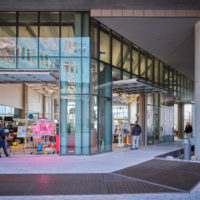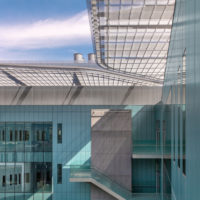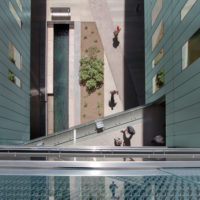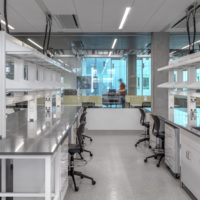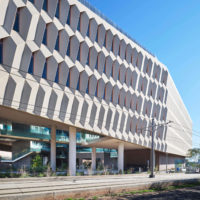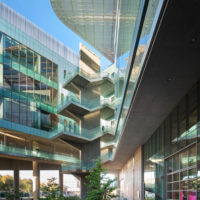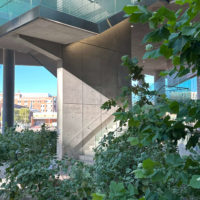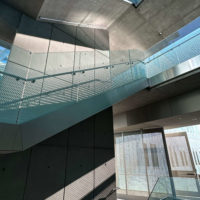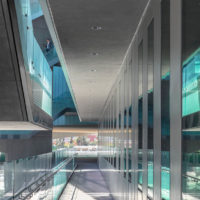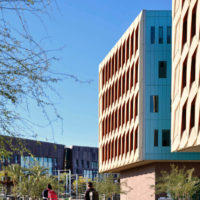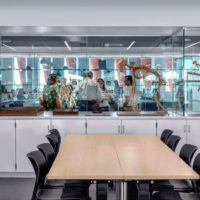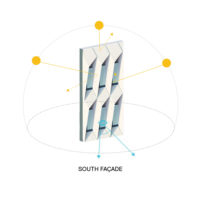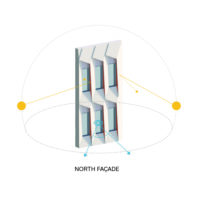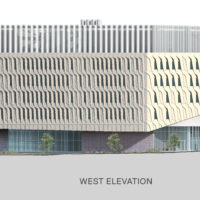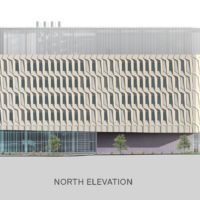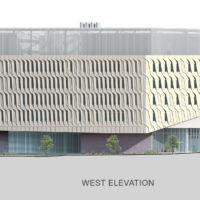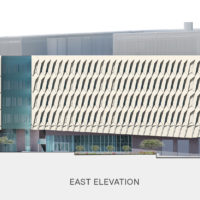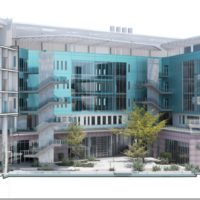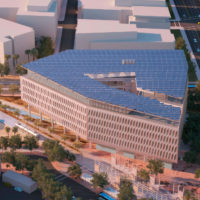With a design by Grimshaw and Architekton, the Rob and Melani Walton Center for Planetary Health at Arizona State University in Tempe is the most recent update to the college’s multidisciplinary science and research sector. The new building provides cutting-edge facilities for ASU’s developing research community, including laboratories, classrooms, conference rooms, and a lecture hall.
Related Project: The University of Arizona Medical Center South Campus | Cannon Design + CDG Architects.
Rob and Melani Walton Center for Planetary Health’s Concept
The structure’s shape is the product of careful planning considering the location’s specific environmental and topographical constraints. In addition to being near some of Arizona’s most crowded roadways and a light rail station, the current location contained a canal network developed by the local Hohokam people for crop irrigation and a nitrogen line, campus gas, steam, and water pipes.
Rob and Melani Walton Center for Planetary Health’s position at the campus’s main entrance allows it to face the wind’s direction and direct natural light and air into the outdoor space below. Using the site’s rich heritage in Tempe, the regenerative landscape seeks to integrate the entire project by providing an updated entryway to the campus, connecting the building to the Sonoran Desert and agricultural heritage of the area, addressing circulation difficulties across different modes of transportation, and celebrating the site’s significance.
The Global Institute of Sustainability (GIOS), the Institute for Human Origins (IHO), the Global Futures Initiative (GFI), and the School of Sustainability (SoS) are all residing institutions at the Rob and Melani Walton Center for Planetary Health.
The building was planned to make the most of shared facilities, like meeting rooms, cafeterias, and labs for classroom and lab instruction and research while accommodating each user group’s specific requirements with spaces like high bay laboratories and specialized research labs. The design team wanted to find a middle ground between encouraging cross-disciplinary work and giving every participant their front door.
The Rob and Melani Walton Center for Planetary Health is a new campus facility at Arizona State University based on the principles of resilience, site-specificity, and inventiveness; it acts as a vital connector between the university’s research core and the broader Tempe neighborhood.
Project Info:
- Architects: Grimshaw + Architekton
- Area: 26105 m²
- Year: 2022
- Photographs: Dror Baldinger, Bill Timmerman
- Structural: Buro Happold Consulting Engineers P.C.
- Civil: Sherwood Design Engineers
- Client: Arizona State University
- Landscape: Ten Eyck Landscape Architects
- Leed Consultant: Thornton Tomasetti
- City: Tempe
- Country: United States
- © Dror Baldinger
- © Dror Baldinger
- © Bill Timmerman
- © Bill Timmerman
- © Dror Baldinger
- © Dror Baldinger
- © Bill Timmerman
- © Bill Timmerman
- © Bill Timmerman
- © Dror Baldinger
- © Grimshaw + Architekton
- © Grimshaw + Architekton
- © Grimshaw + Architekton
- © Grimshaw + Architekton
- © Grimshaw + Architekton
- © Grimshaw + Architekton
- © Grimshaw + Architekton
- © Grimshaw + Architekton
- © Grimshaw + Architekton
- © Grimshaw + Architekton
- © Grimshaw + Architekton
- © Grimshaw + Architekton
- © Grimshaw + Architekton
- © Grimshaw + Architekton
- © Grimshaw + Architekton


