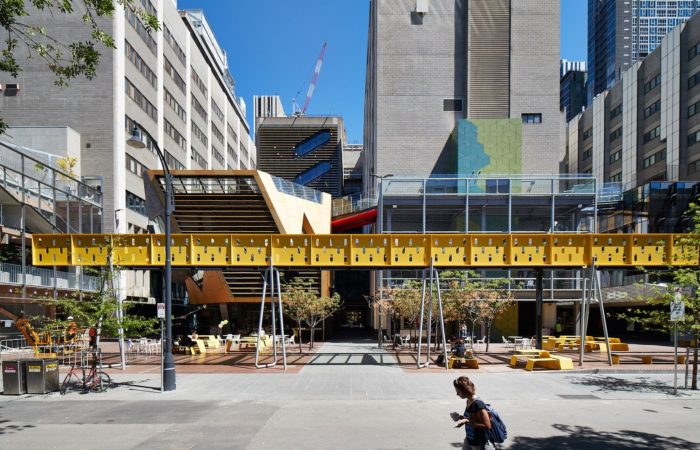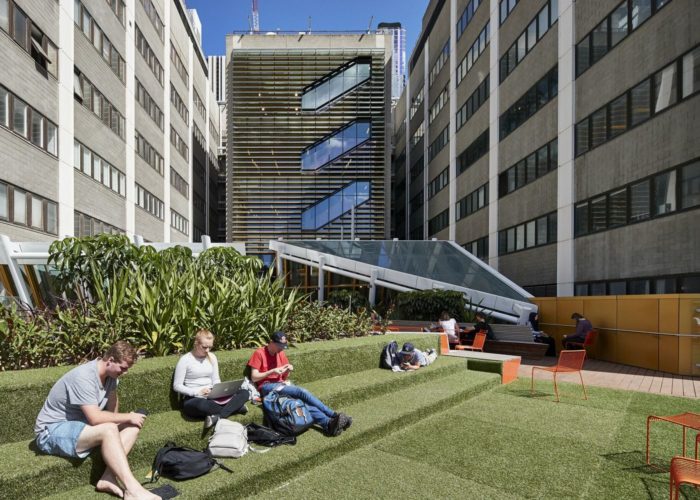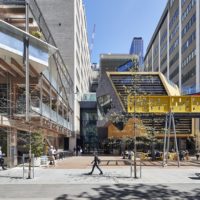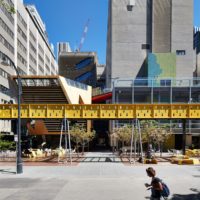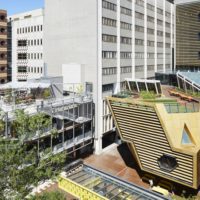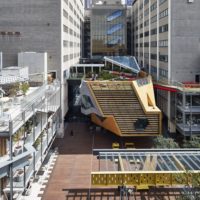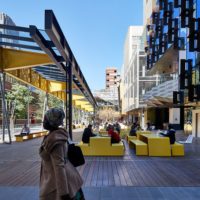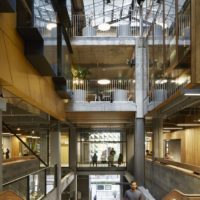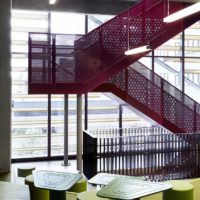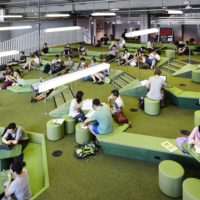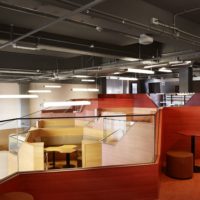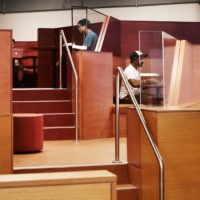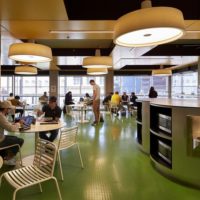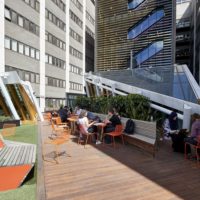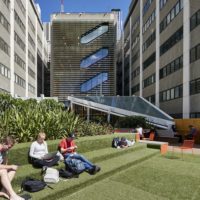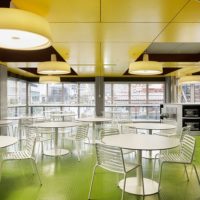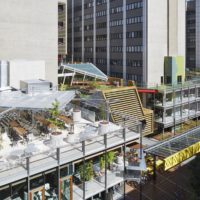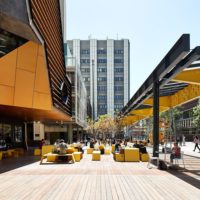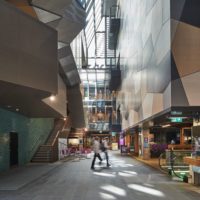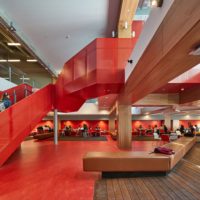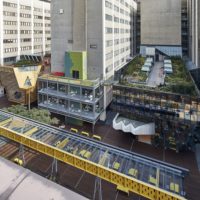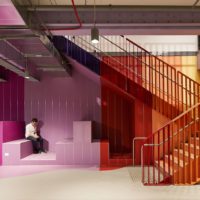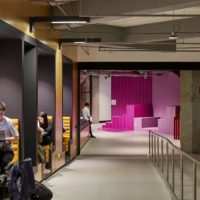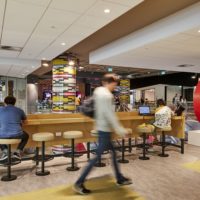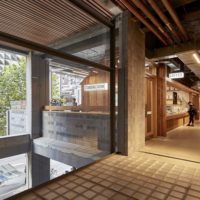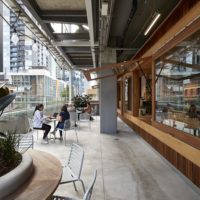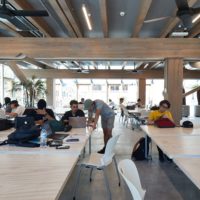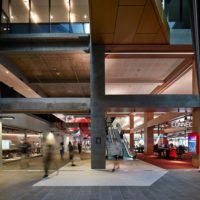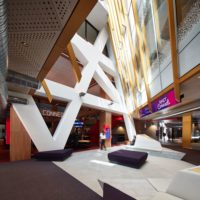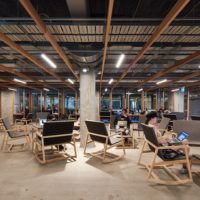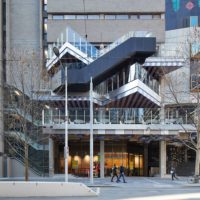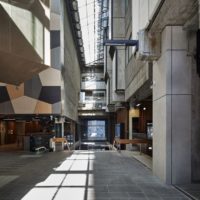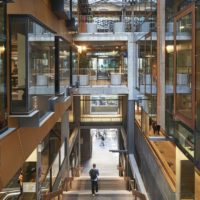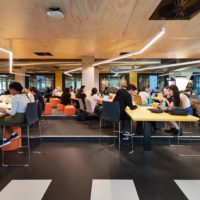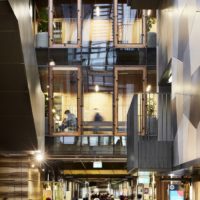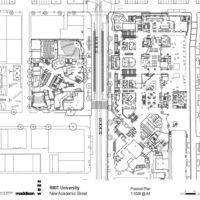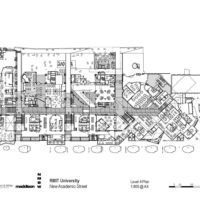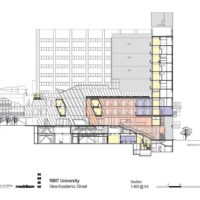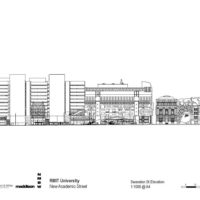RMIT Concept:
RMIT’s New Academic Street (NAS) is a major project that completely transformed the ‘heart’ of RMIT University’s city campus, and radically redefined its education and student experience.
The project brief included over 30,000m² of refurbished space in four existing buildings, together with three new buildings totaling approximately 6,000m².
The project design is a collaboration between Lyons, MvS Architects, NMBW Architecture Studio, Harrison & White, and Maddison Architects, all of whom are university alumni.
For contemporary universities, the student social experience of the campus is equally significant to a student’s overall education as traditional learning or academic spaces.
The NAS project takes this paradigm shift and develops it into an architectural and urban design proposition, that is specific to RMIT’s city-based campus with all the diversity of experiences that the city offers.
Our team proposed that this diversity could be achieved through a unique project design collaboration, in which the individual design work of each practice combines into genuine architectural and educational diversity.
The project also makes the previously shuttered away campus visible on the street by opening-up visual connections to new activity spaces and bringing the educational life of the university directly into the space of the city.
Broad new stairs and laneways further enhance these connections and link to student learning, student services, and study spaces. New hospitality and retail spaces are integrated into the project and are curated to support student experience and culture.
A key component is the major expansion and reconfiguration of RMIT’s city campus library. Book stacks were reduced by 50% and student study spaces increased by 200% including places for solo study, noisy group work, quiet group work, and social learning.
The design of these diverse spaces was shared across each of the collaborating design practices, to create, even within the library itself, a diversity of architectural and educational spaces.
These spaces – a series of discrete rooms – respond to different educational ‘modes’ over the course of the semester, from project-based learning to quiet individual study.
These diverse spaces open for extended hours for students living in compact apartment buildings surrounding the campus who use them as an extension of their living space. A student kitchen, located at the most prominent corner of the site, also provides extended hours of access to food and drink.
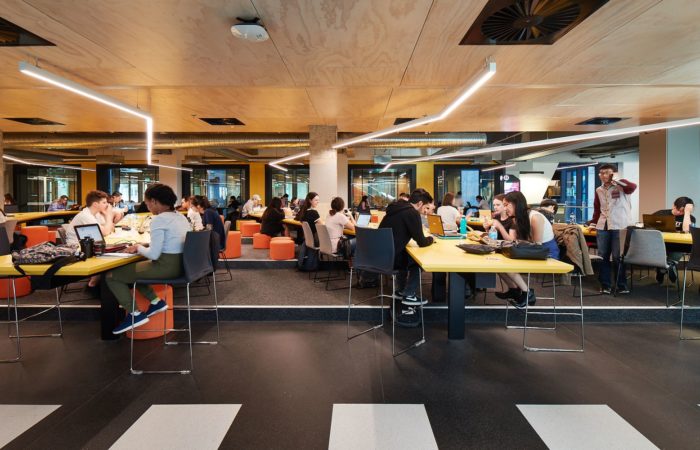
New learning spaces engage with the city and campus by opening out to balconies and rooftop gardens to provide students with access to landscapes and fresh air.
All new spaces are designed to act as social or learning spaces, allowing students to define their experience of the campus. At the heart of the redevelopment of a new student services hub, RMIT Connect provides an integrated model for delivering student services, using technology to provide consultations with students on an individual ‘side by side’ or ‘person to person basis.
Through these strategies, the student experience is transformed through new learning spaces, and is bound up with the life of the city; made both more open and visible.
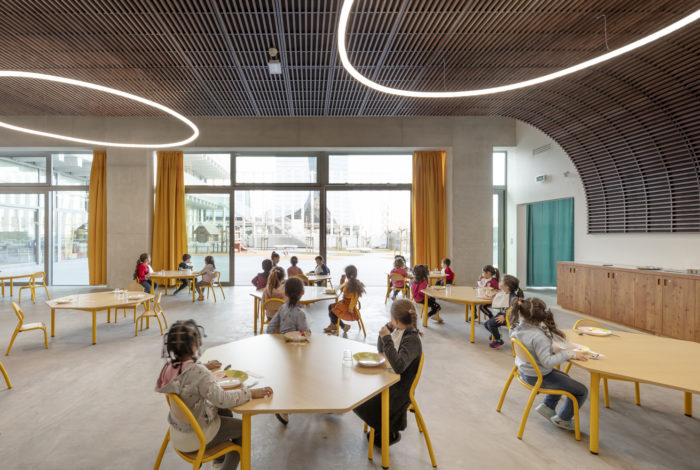
Project Info:
Architects: Harrison and White, Lyons, Maddison Architects, MvS Architects, NMBW Architecture Studio
Project type: University, Renovation
Location: Melbourne, Australia
Area: 36000 m²
Year: 2017
Photographs: Peter Bennetts, Tess Kelly
Manufacturers: Australian Sustainable Hardwoods (ASH), Atkar, Dulux, LOCKER GROUP, Laminex, Silent Gliss, Tarkett, Woven Image, AutoCAD, Bamstone, Briggs Veneers, Corian, Ontera, Robert McNeel & Associates, Tint Design
Builder: Lend Lease
- Photography © Peter Bennetts
- Photography © Peter Bennetts
- Photography © Tess kelly
- Photography © Peter Bennetts
- Photography © Peter Bennetts
- Photography © Tess kelly
- Photography © Tess kelly
- Photography © Tess kelly
- Photography © Tess kelly
- Photography © Peter Bennetts
- Photography © Peter Bennetts
- Photography © Peter Bennetts
- Photography © Peter Bennetts
- Photography © Tess kelly
- Photography © Tess kelly
- Photography © Peter Bennetts
- Photography © Tess kelly
- Photography © Peter Bennetts
- Photography © Peter Bennetts
- Photography © Peter Bennetts
- Photography © Peter Bennetts
- Photography © Peter Bennetts
- Photography © Peter Bennetts
- Photography © Peter Bennetts
- Photography © Peter Bennetts
- Photography © Peter Bennetts
- Photography © Peter Bennetts
- Photography © Peter Bennetts
- Photography © Peter Bennetts
- Photography © Peter Bennetts
- Photography © Tess kelly
- Photography © Peter Bennetts
- Photography © Tess kelly
- Precint plan
- 4th floor plan
- Section
- Street elevation


