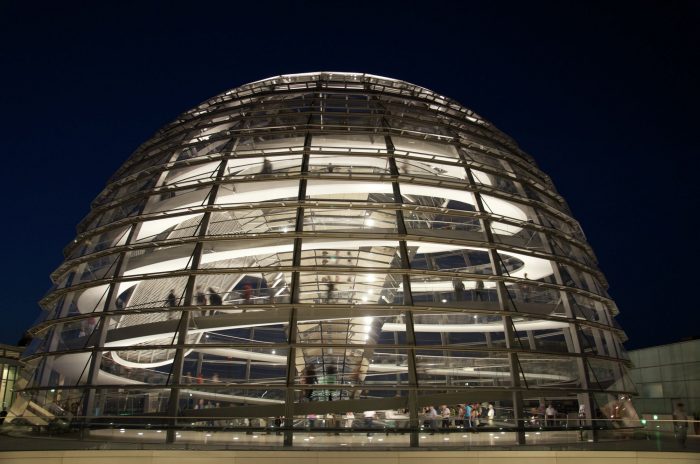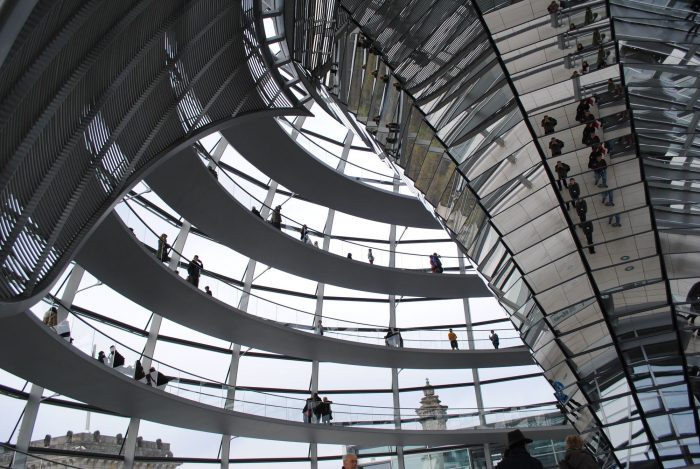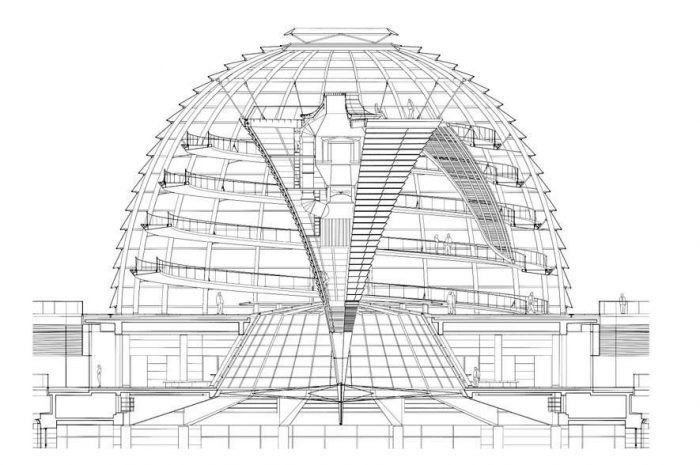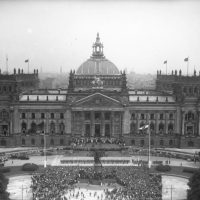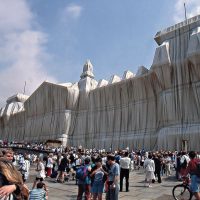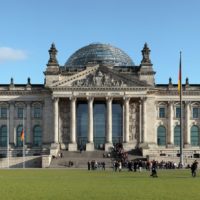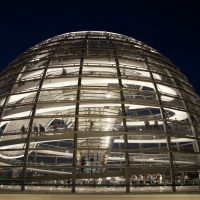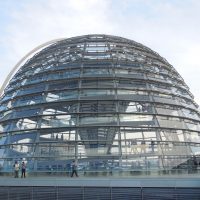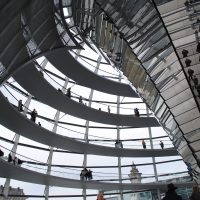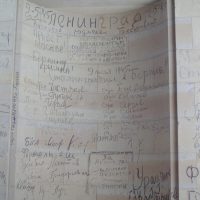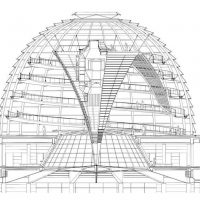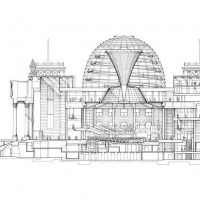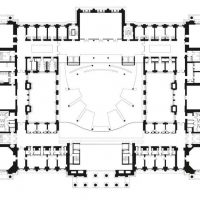Reichstag by Foster and Partners:
The German Parliament (Reichstag) by Foster and Partners was originally built to house the parliament of the German Empire. The Reichstag was controversial before its construction even began. In 1871 the competition to design the building was announced, the chosen site in Berlin was already occupied by the Prussian Count Raczynski’s Palace, he refused to sell his land during his lifetime. Another controversy over the selection of a half-Russian Architect in the Design Competition, delayed progress even more.
Later on Second Design Competition limited to German-Speaking Architects only, won by Paul Wallot, and the construction finally began in 1884. Due to Kaisers’ (German Emperor) whim of decisions, Wallot’s Neo-Classical Design was subjected to many revisions, the building was finally completed in 1894. One of the most recognizable element of Wallot’s design, the Inscription ‘Dem Deutsche Volke’ (to the German People) on the main Pediment of the building. The Kaiser viewed the Inscription as distastefully populist, and it was only added in 1916 as a Patriotic Symbol during World War I.
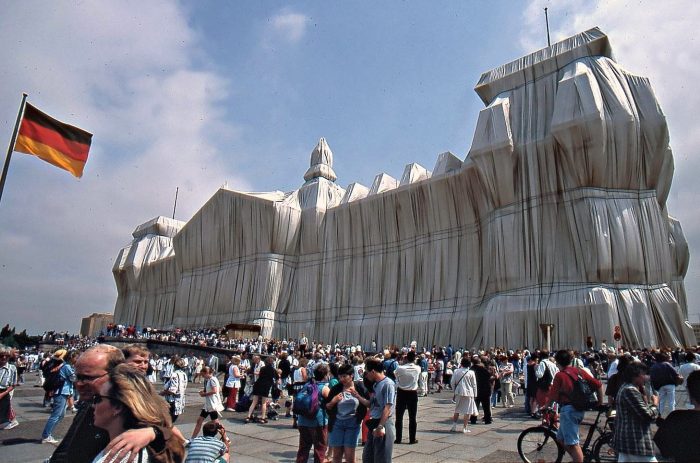
Wrapped Reichstag by Christo and Jean-Claude. photography by © flickr user txmx-2, licensed under CC BY-NC-ND 2.0
Since its completion, the building has played many supporting roles in the World History, starting with the Fire in 1933, allegedly set by a Dutch Communist, allowed Hitler to seize Power. As World War II came to an end in Europe, the Soviets used the heavily-damaged Reichstag as a setting for propaganda photos to reenact their capture of the city. Restoration efforts were carried on slowly after the War, as the building was located on the front lines of the Cold War, just on the Western side of Berlin Wall. Finally in 1971, plans to restore the building for eventual parliamentary were stalled, when the West German Government agreed not to hold any Bundestag (federal constitutional and legislative body) sessions at the Reichstag in exchange for East Germany easing access to West Berlin. Prior to the beginning of the construction by Foster and Partners in 1995, the entire building was wrapped in an enormous strips of fabric in Art Piece by the Artists Christo and Jean Claude.
After the German reunification, two close votes in the Parliament confirmed the relocation of the Capital to Berlin. The Reichstag was the home of the German Parliament or the Bundestag (federal constitutional and legislative body). In 1992 Foster and Partners was one of the fourteen non-German Firms invited to participate in a design competition. Lord Foster was skeptical that there will be less chances for a non-German architect to win the competition. But the results were breath-taking, the last three finalists were all non-German: Lord Foster, Santiago Calatrava and Pi de Brujin. Foster’s original competition design was to cover the original structure with steel and glass, stretching it to the north to connect with the Spree River.
As Deyan Sudjic described, “resembling a giant table sitting on top of the parliament, it would have entirely transformed its meaning, rendering the project a memorial to the past, while at the same time demonstrating that the new parliament building signified a departure from history“.
But as the illumination of the Reunification got dimmer, the financial realities of rebuilding national infrastructure began to step in, and the three finalists were asked to reduce the costs of their proposals in the Second round of the Competition. Despite this request, the competition committee refused to supply a Budget for the proposed building. While others busy in making adjustments to their designs, Lord Foster started from scratch and proposed four possible schemes with ‘a range of estimates to show how more or less work could be carried out on the building’. And one of these schemes was selected finally for the construction. But it was just the beginning of a very lengthy process, as the home of the German Parliament, nearly every major to the minute design decision was based on a political significance. Nowhere is this more evident than in the Dome, Lord Foster’s design did not include a dome, but almost immediately after the competition was concluded, some members of the Parliament began to demand the reconstruction of the original dome.
Although Lord Foster initially refused to consider adding a dome, but a separate proposal from a German Architect to add a reconstruction of the historic Dome could put Foster’s vision for the building’s interior spaces in a tragic mismatch, and he began to explore ideas for what he came to call the ‘Cupola’. After the dome, Chancellor Helmut Kohl insisted on a brighter color scheme for the interiors than the neutral palette of whites and greys that Lord Foster had originally proposed. So many things including the sculpture of the eagle in the Parliamentary chamber was the subject of a considerable debate.
Now about the building, the ‘Cupola’ is the most publically accessible portion of the building. The symbolic landmark glass dome brings natural light and ventilation down to the parliament floors and into its own entrance, reflected by its mirrored core. Helical ramps inside the Dome allows people to climb up to the top and enjoy a 360 degree view of the Berlin city. There is also a restaurant on the roof terrace. A mechanism fitted in the Dome to track the movement of the sun and blocks direct sunlight to avoid excess heat and uncomfortable glaze. At the same time, skylights at the base of the ‘Cupola’ open into the Debating chamber below, provide a transparent visual connection to the Government at work. An inverted cone of mirrored panels in the center of the dome reflects daylight down into the Debating chamber, and also supports ventilation in the building, exhausting hot air through the top of the ‘Cupola’.
Other than Cupola, Lord Foster’s other interventions in the building were no less significant. The design was able to consolidate the functional spaces of the Parliament back into a single building. It is most notably for the MPs, the ‘Faction rooms’ where the party gather to discuss new policies. Lord Foster was also intent to enrich the history of the building, through preserving the Cyrillic graffiti Soviet soldiers scribbled on the stone walls at the end of the World War II, the one of the most notable example of it. The important symbolism of the Public and the Politicians entering the building through the same entrance, under the Classical Pediment inscribed, ‘To the German People’.
One of main important aspects of the Reichstag is that it runs on renewable bio-fuel and refined vegetable oil, this system is far cleaner that burning fossil fuels. So energy requirements of the building allow it to perform as a local power station by supplying power to the nearby government buildings. Surplus heat generated by the Reichstag’s power plant is stored in a natural aquifer 300 meters below the building. In winter, stored water is used to heat the building or pump to an absorption cooling plant that produces cold water. This water also being stored below the ground and withdrawn in hot weather to provide cooling via chilled ceilings.
At the end, despite of compromises, Lord Foster gave us a fantastic outcome, moreover in situations like this, it would be really difficult for anyone to control the design outcome after an extend. And with the whips of the clients, it is more difficult to control the demand and the final product, which we can surely learn to maintain from Lord Foster!
As Sudjic describes, “Foster has an acute sense for the symbolic qualities of architecture, beyond the overt functional role that it is expected to play. Ask him which of his buildings he feels is most successful, and unhesitatingly he will name the new Reichstag“.
Project Information:
Architect : Foster and Partners
Location : Berlin, Germany
Project Year : 1992 – 1999
Area : 61,166 square meters
Status: Built
Client : Bundesrepulik Deutschland
Structural Engineer : Arup/ ShlaichBergermann & Partner/ LeonhardtAndrä & Partner
M+E Engineer : Kaiser Bautechnik/ Fischer- Energie and Haustech/PlanungsgruppeKarnasch-Hackstein/ Kuehn Associates
Lighting Engineer: Claude Engle
- Die grosse VerfasThe original Reichstag building. photography by © Bundesarchiv, Bild 102-13744, licensed under CC BY-SA 3.0 via Commonssungsfeier der Reichsregierung am 11. August 1932 in Berlin ! Blick von der Siegessäule auf den flaggengeschmückten Platz vor dem Reichstag während der Verfassungsfeier.
- Wrapped Reichstag by Christo and Jean-Claude. photography by © flickr user txmx-2, licensed under CC BY-NC-ND 2.0
- Courtesy of Matthew Field, licensed under GFDL 1.2 via Commons
- photography by © Barry Plane, licensed under CC BY-SA 3.0 via Wikimedia Commons
- photography by © Harshiitart, licensed under CC BY-SA 4.0 via Wikimedia Commons
- photography by © flickr user oh-berlin, licensed under CC BY 2.0
- OLYMPUS DIGITAPreserved remnants of Soviet graffiti . photography by © Michael Rose, licensed under CC BY-SA 3.0 via CommonsL CAMERA
- Courtesy of Foster + Partners
- Courtesy of Foster + Partners
- Courtesy of Foster + Partners


