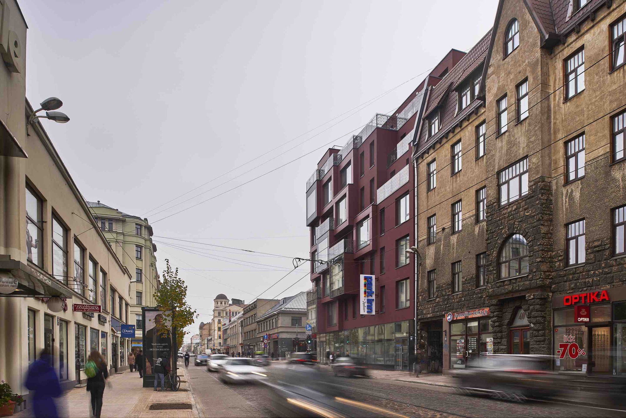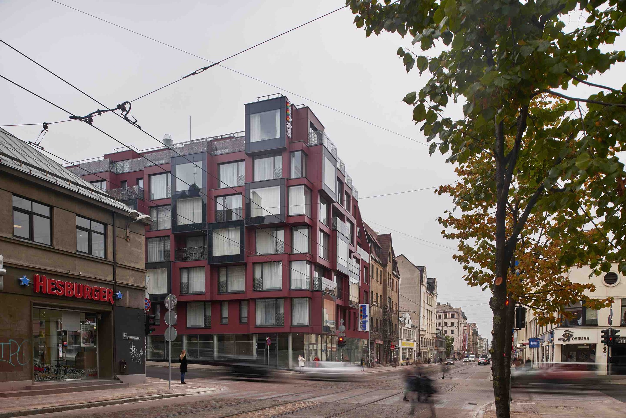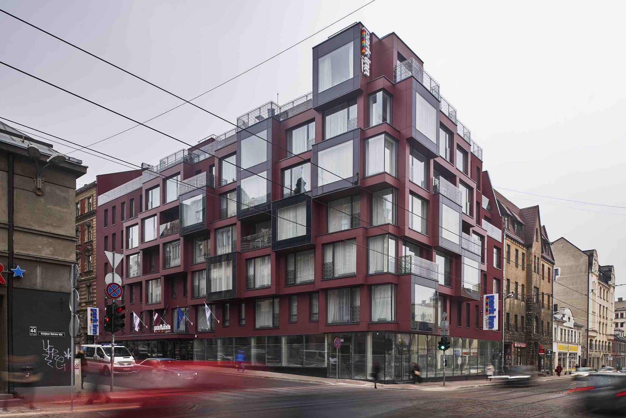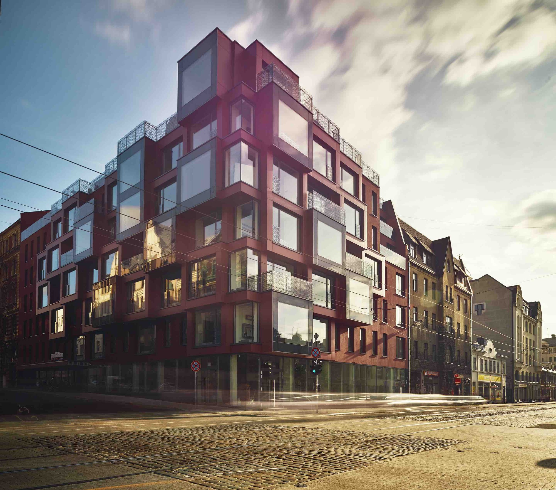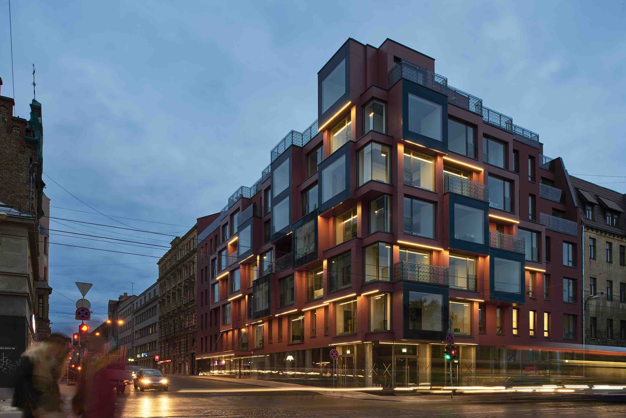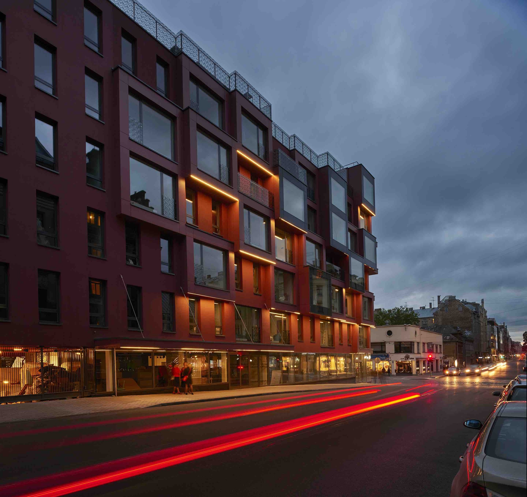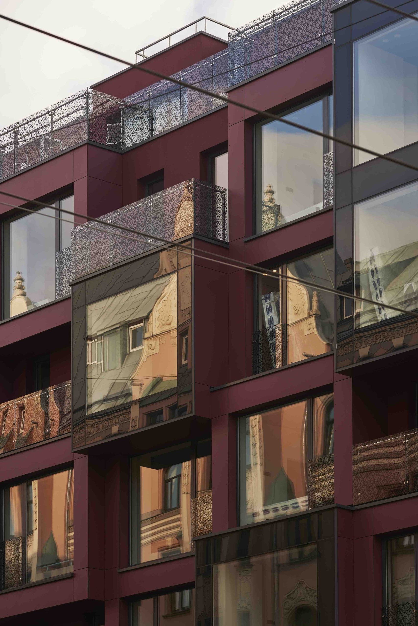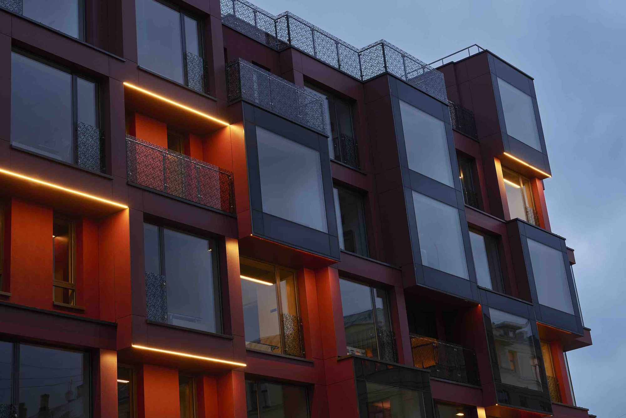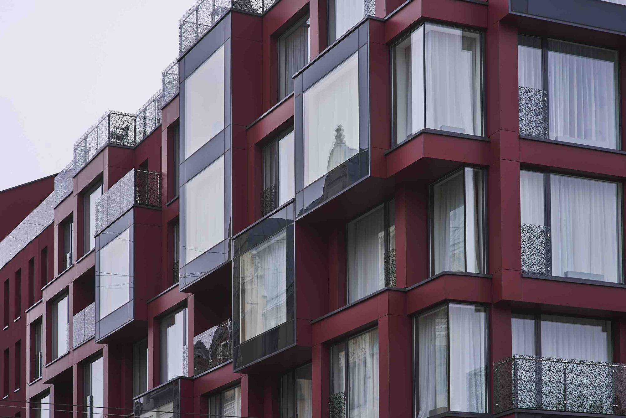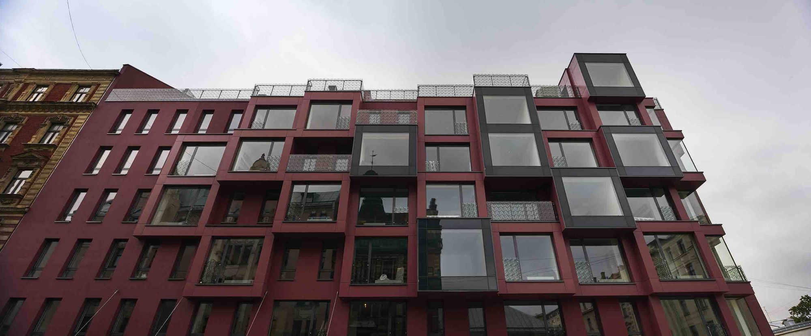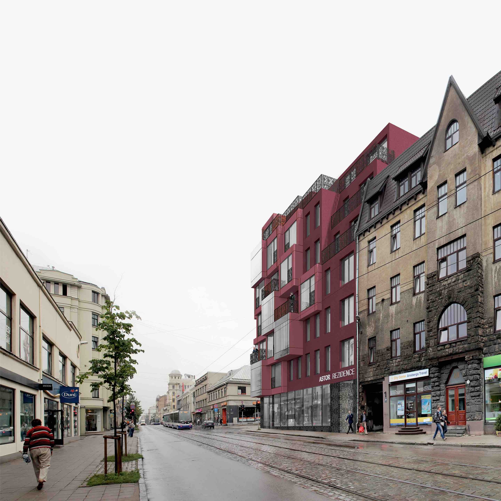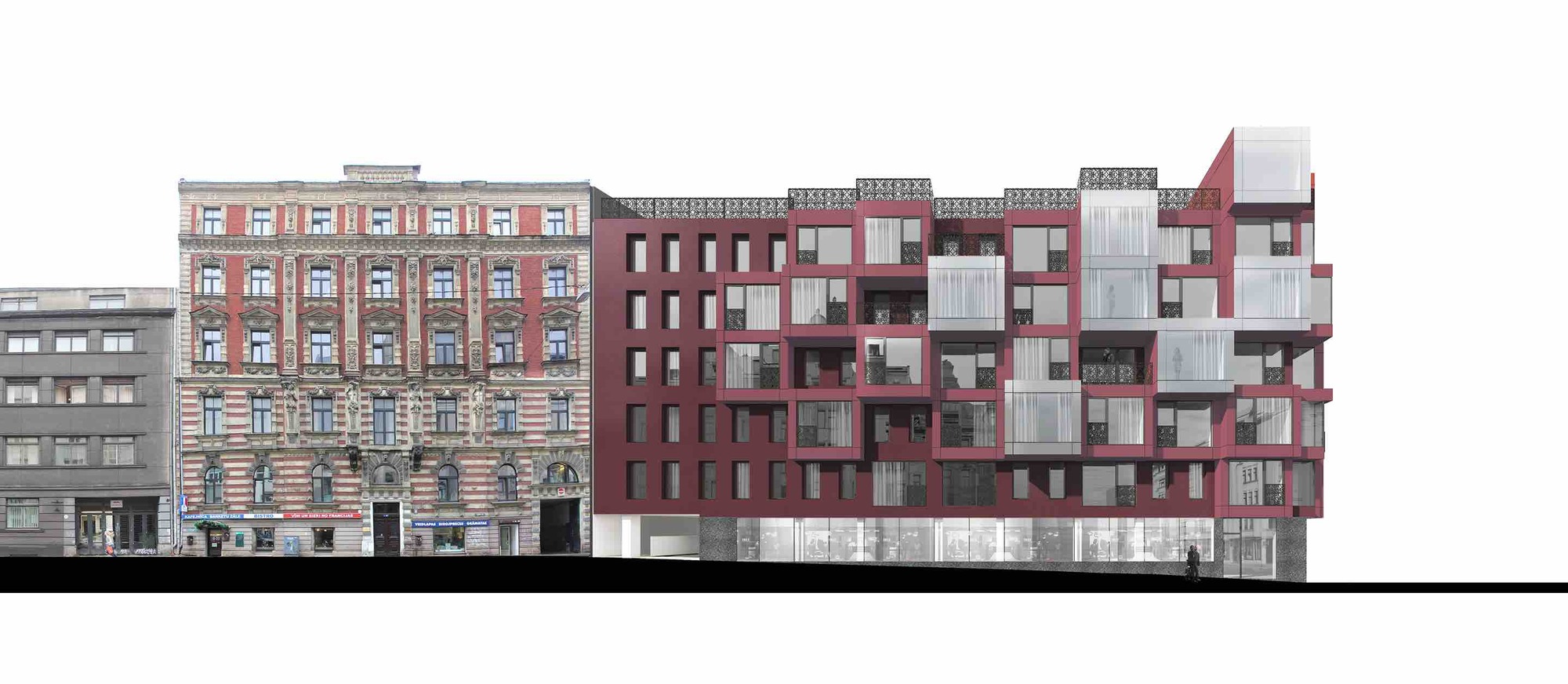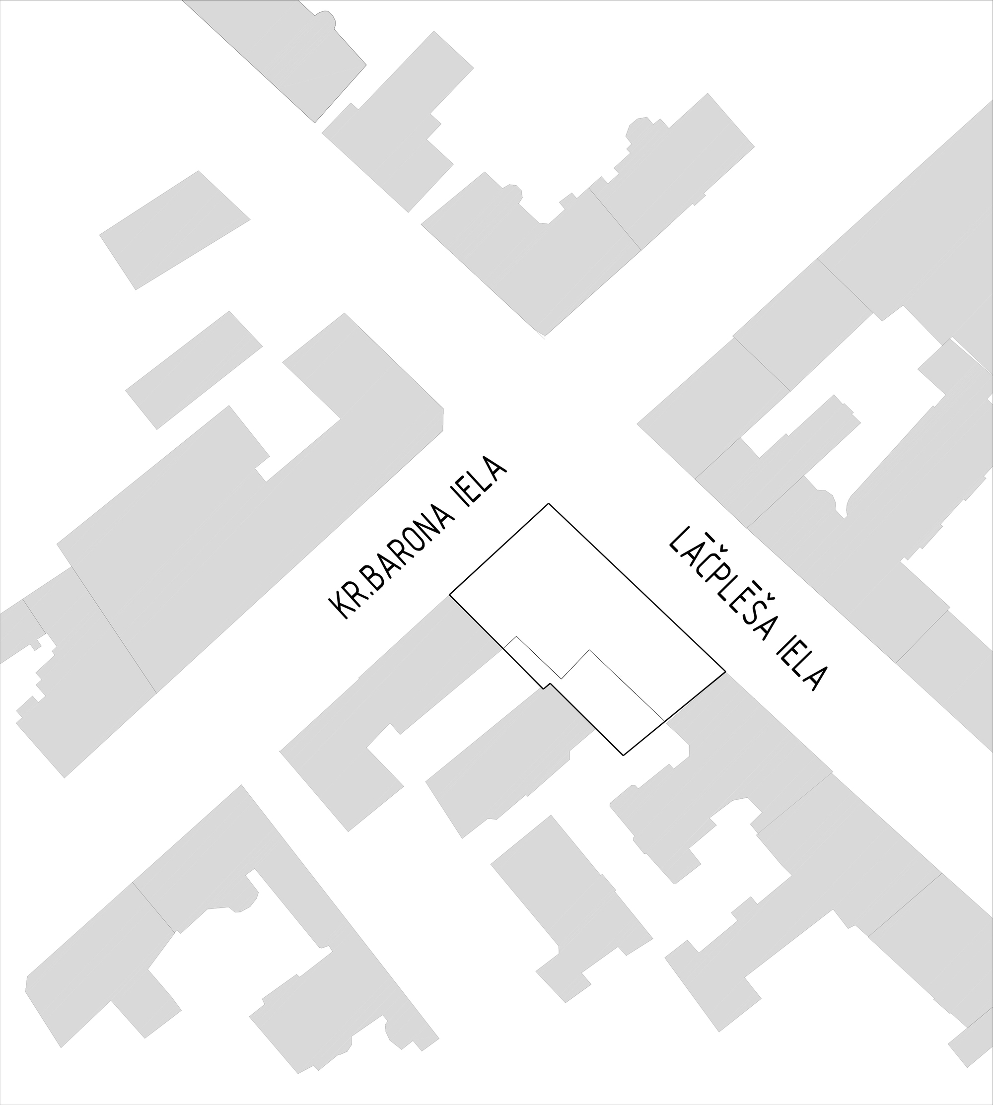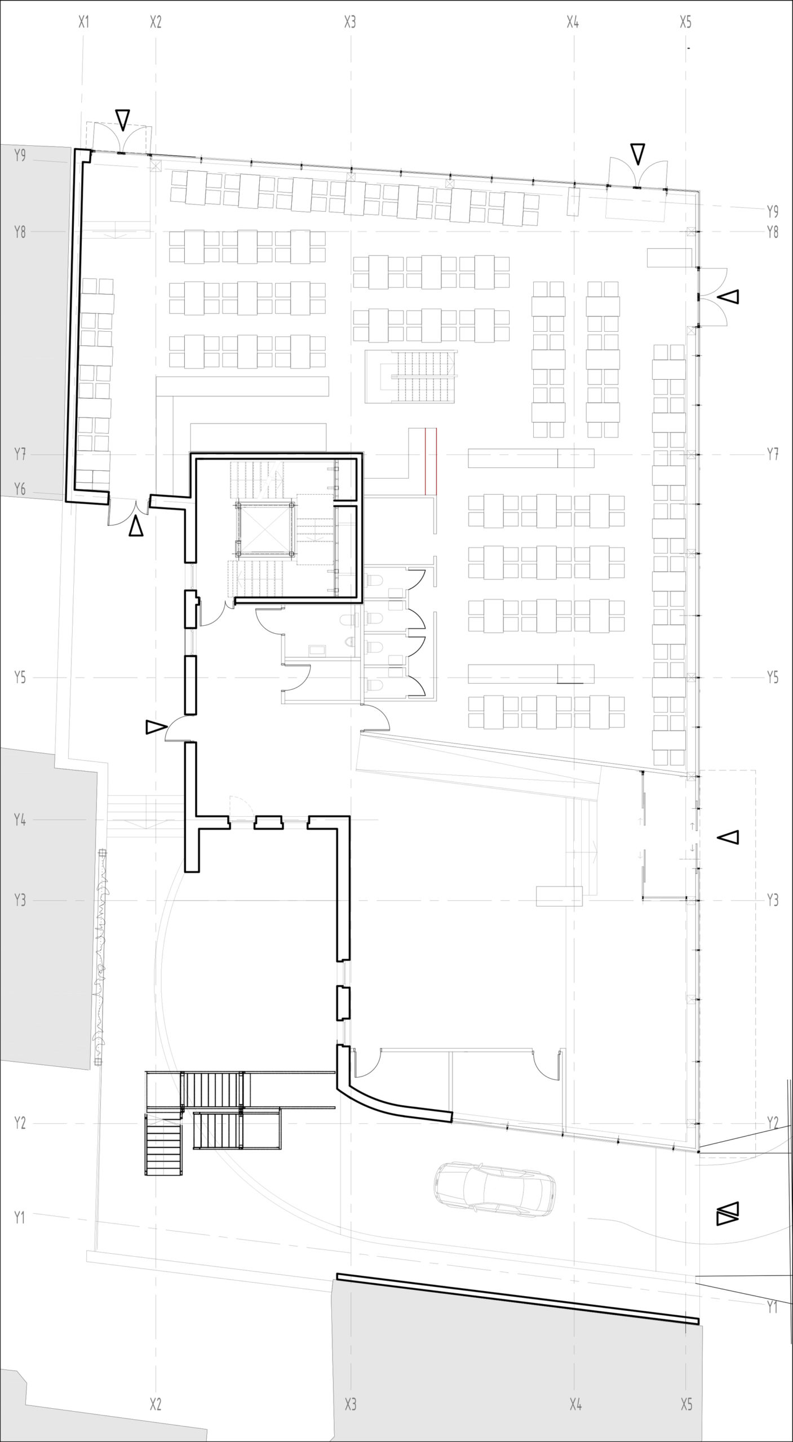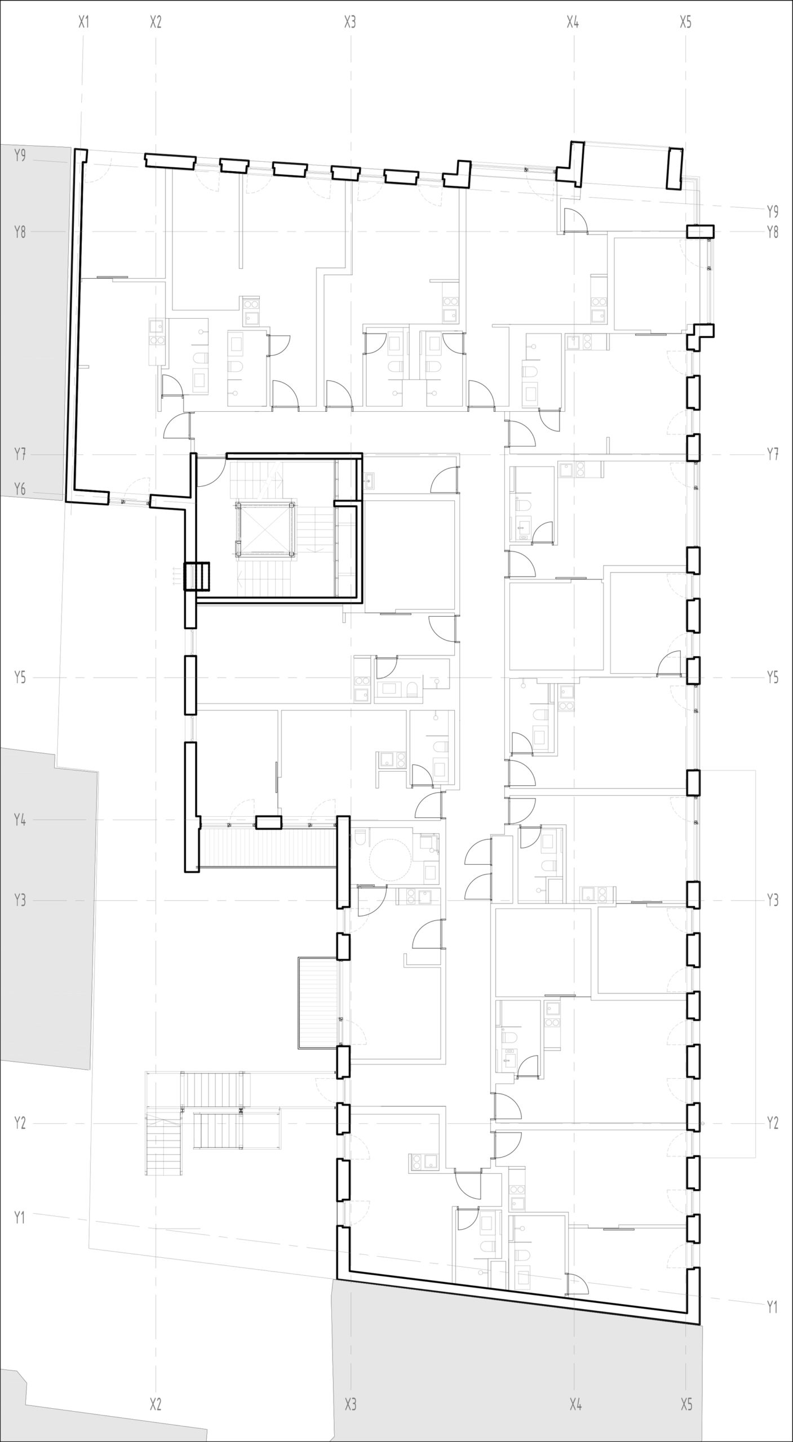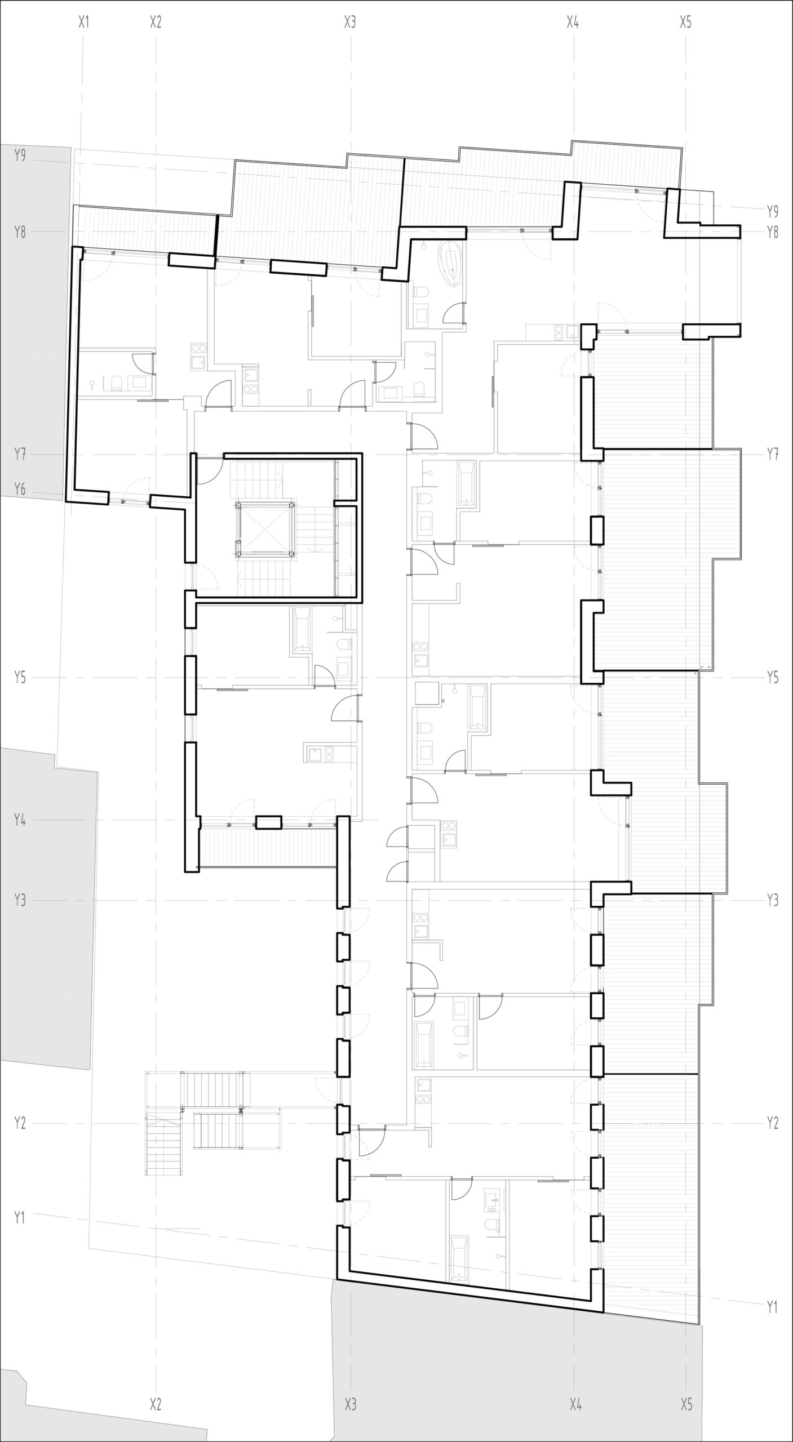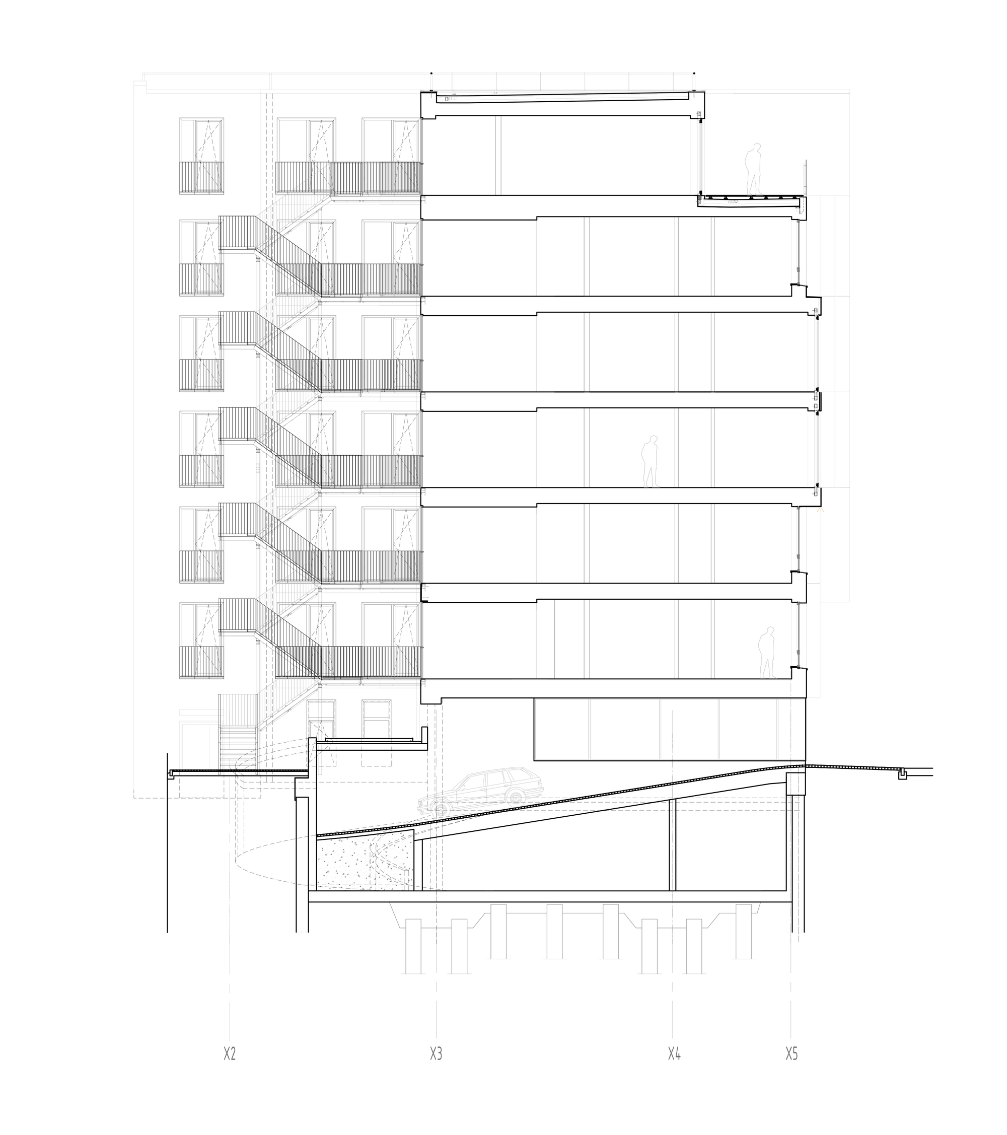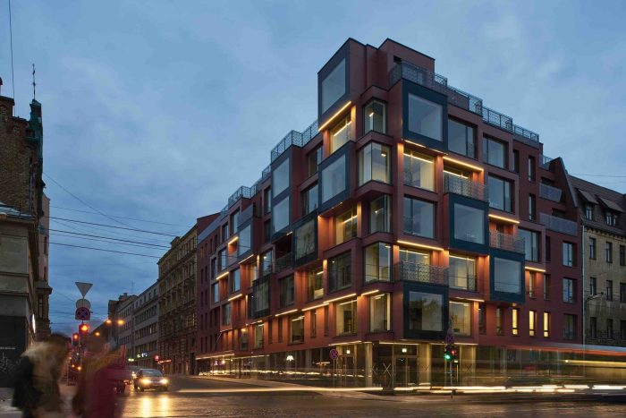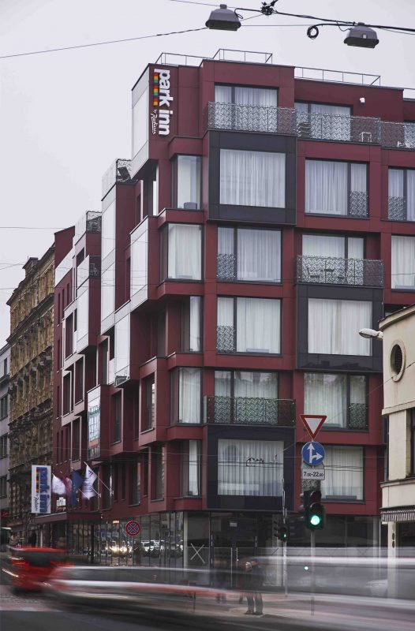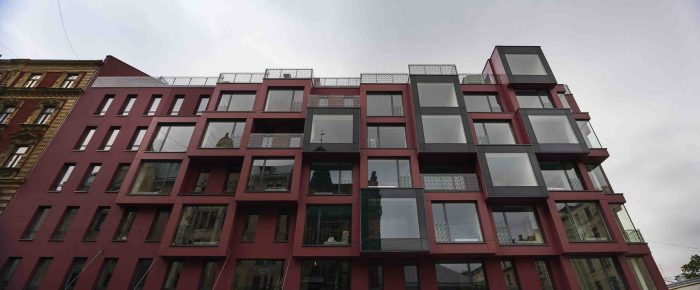RED ICE
The site is located in the territory of a cultural monument of State significance – Riga City historic center which is part of the protection zone of a UNESCO World Heritage site. The site is on the corner of a block, enclosed by two busy streets.
The design process was suspended due to various economic circumstances and was resumed at the end of 2013. To respect the surrounding context, the color scheme of the facade was changed and a number of glass panes in the facades was reduced. RED ICE emerges.
RED ICE was initially planned as an apartment building. As a result of multiple modifications, it was redesigned as an apartment hotel with a reception and a restaurant on the ground floor and a kitchen and technical premises in the basement.
Cembrit cladding used for the bay windows features a smooth surface which contrasts with the rougher texture of the colored plaster used for the rest of the exterior walls. The choice of color for both materials is inspired by the surrounding context. A CNC machined metal gate features a custom pattern inspired by ice cubes; the same pattern is used for the glass railings. Strips of LED lights accentuate the fragmented nature of the building facade.
Project Info
Architects: NRJA
Location: Rīga, Latvia
Architect in Charge: Uldis Lukševics,
Project Team: Mārtiņš Rusiņš, Ivars Veinbergs, Linda Leitāne-Šmīdberga, Irbe Šmite
Area: 706.0 m2
Manufacturers: Schüco, Knauf
Constructions: project— IG Kurbads, technical project — Štāls un Šteinbergs
Engineering: project — Plazma Studio, technical project — IAG projekti
General Contractor: LNK Industries
Year: 2016
Type: Hotel
Photographs: Gatis Rozenfelds
