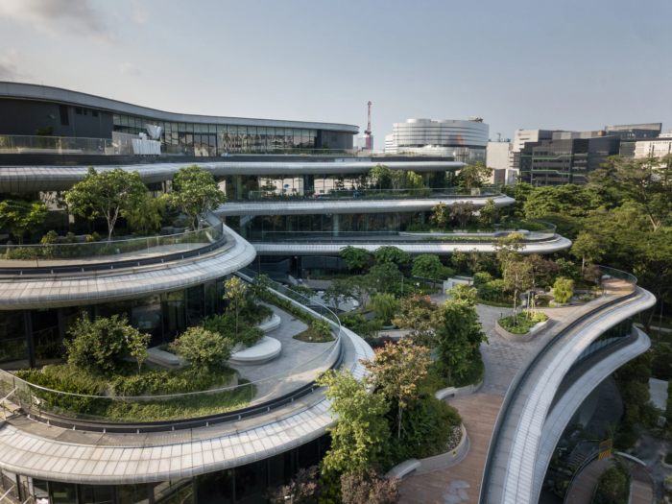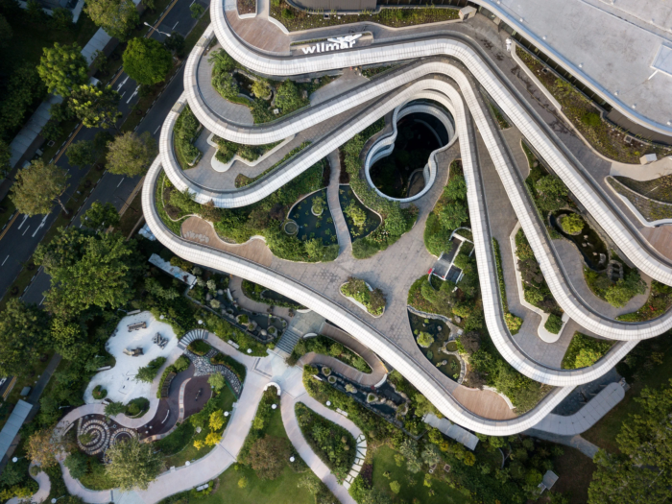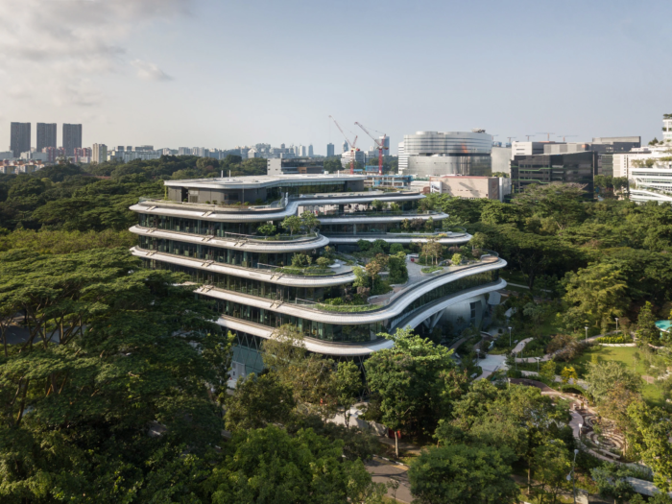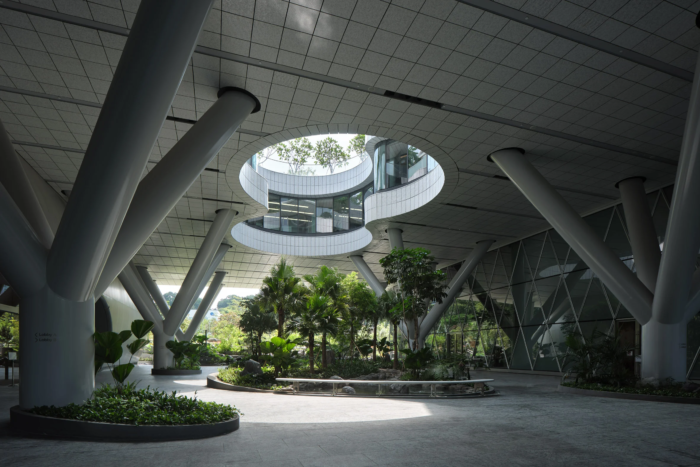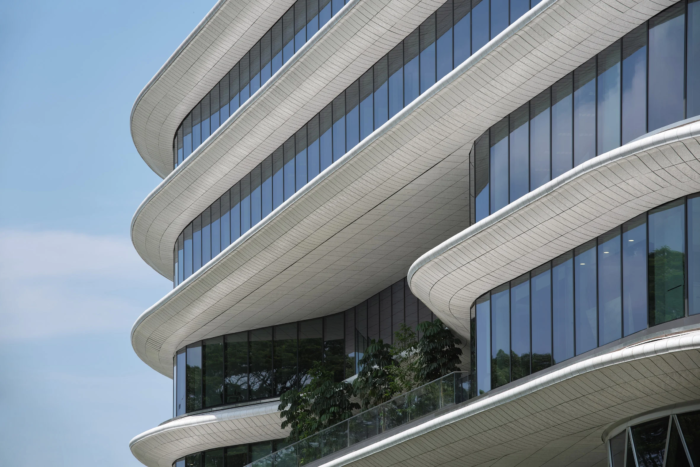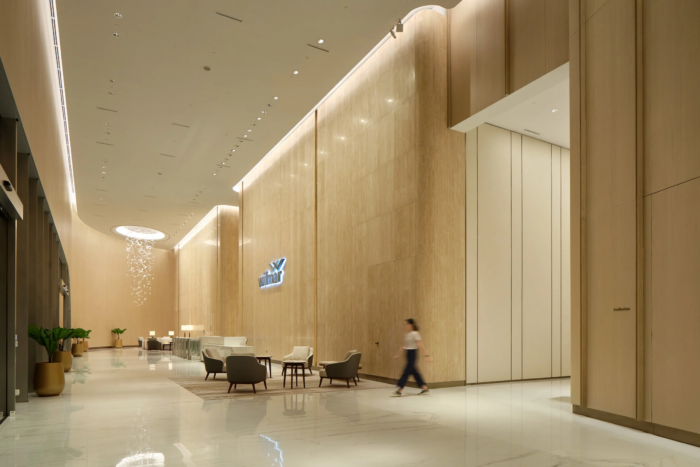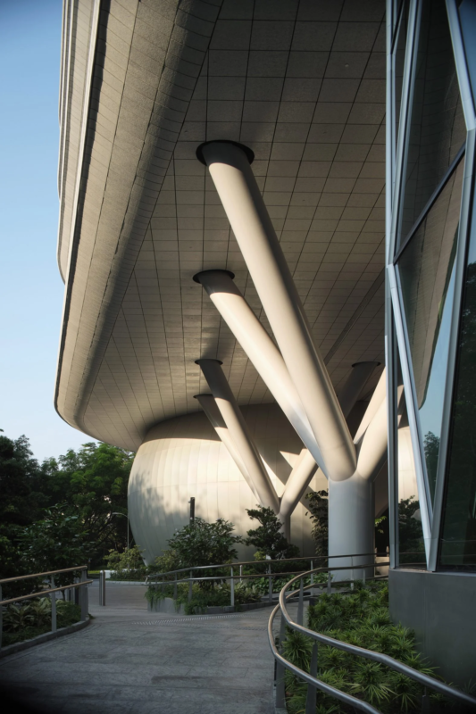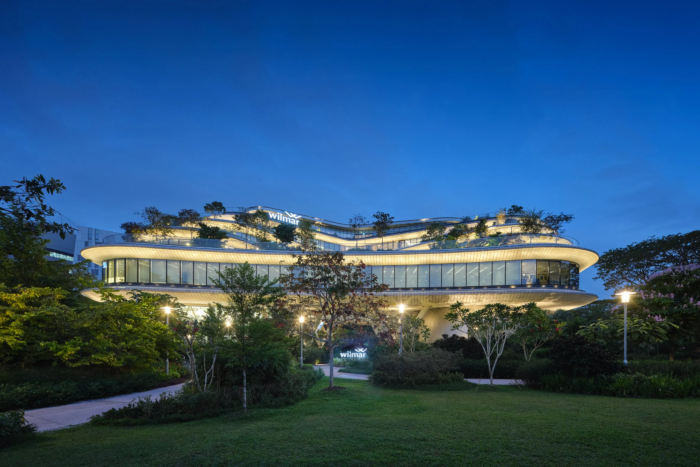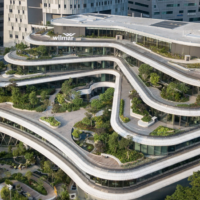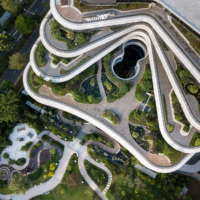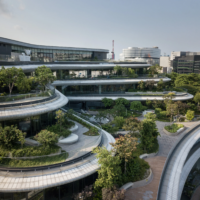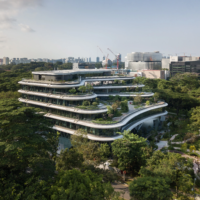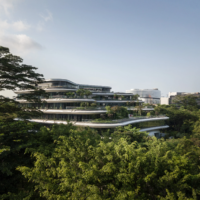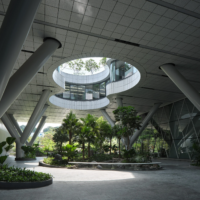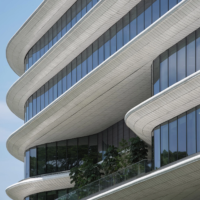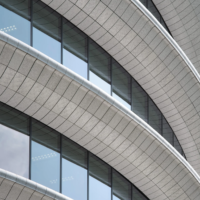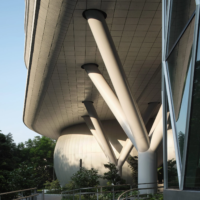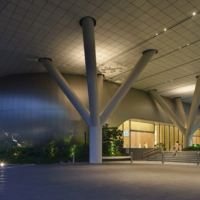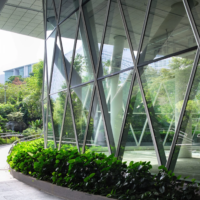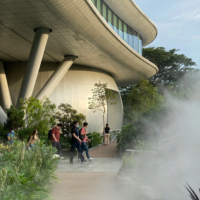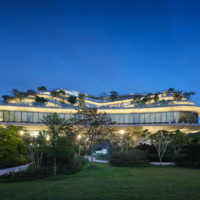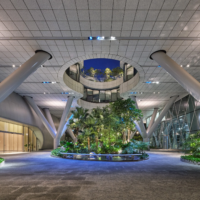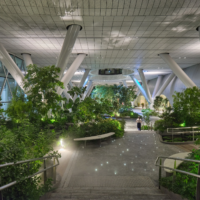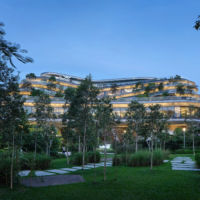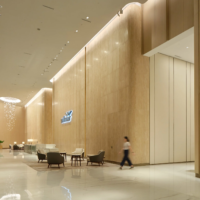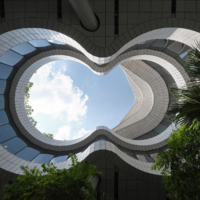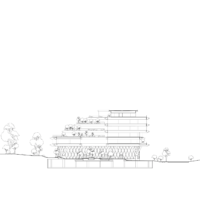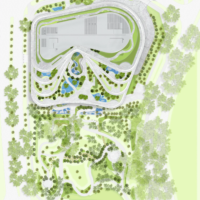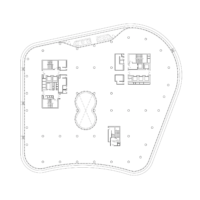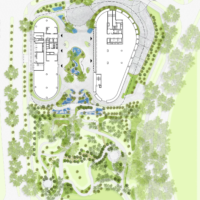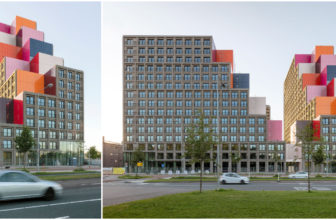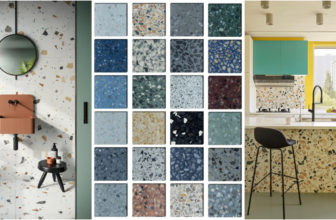London-based architectural firm Eric Parry Architects has unveiled a striking office building adjacent to a serene Singapore park. This impressive structure, serving as the R&D headquarters for Wilmar, a prominent Singaporean company, showcases innovative design elements, including sweeping curves, verdant terraces, and an array of outdoor spaces.
R&D Headquarters’ Design Concept
The R&D headquarters spans seven floors, integrating planted gardens and curving balconies into its aesthetic. Crafted with meticulous attention to detail, the building features not only 20,000 square meters of office space but also state-of-the-art laboratories.
Eric Parry Architects has skillfully incorporated various outdoor zones and green areas to complement the office facilities. Amenities like an auditorium, a staff cafeteria, and a gym enrich the ensemble. The rooftop jogging track is a distinctive touch, catering to the health-conscious individuals within the R&D Headquarters.
The ingenious R&D Headquarters endeavor marries the urban environment with nature, evident in creating a new garden square beneath the elevated main structure. This architectural choice fosters a seamless connection between the building and the surrounding parkland.
Eric Parry, the principal architect, elaborated, “Landscape flows both above and beneath the building’s seven storeys, with a new garden square created by raising the main body of the building as well as a cascade of garden terraces that provide a continuation of the parkland environment up and over the building’s roof.”
Setting the tone for visitors, a spacious double-height plaza graces the ground floor. Characterized by its gracefully curving paths and pockets of greenery, the plaza envelops a sizable central garden illuminated by a skylight. The plaza not only beckons visitors from the public realm but also offers a relaxed and inviting space for relaxation and casual interactions. Streaming through the plaza’s oculus, sunlight casts dramatic rays at different times of the day, accentuating the space’s ambiance.
The R&D Headquarters also includes a set of eight tree-inspired steel-coated columns encircling the central garden, providing aesthetic allure and structural support. The building’s exterior is a dance between glass panels within diamond-shaped frames and protruding walls adorned with glazed ceramic components.
Elegance extends to the interior, where the ground floor is adorned with expansive single-height glass walls. These are ingeniously accompanied by a glass door, granting access to the double-height main reception. Within this space, opulent travertine panels line the walls, reflecting light from various fixtures that adorn the area, including elongated strip lights and a suspended lampshade reminiscent of a graceful flock of birds.
Eric Parry explained the design choices, stating, “For the reception area, we selected the interior finishes and lighting to produce a warm, luxurious glow, subtly suggestive of gold, a material favoured in the local culture.”
Each level is artfully stepped back as the building ascends, allowing for partially shaded terraces. These terraces provide respite from the sun and are inspired by traditional Chinese landscape design, hosting small gardens, benches, and captivating cityscape vistas and the neighboring public park.
Embracing the rich natural diversity of Singapore, the terraces are adorned with a biodiverse range of plantings influenced by traditional Chinese landscaping. Eric Parry remarked, “The client is passionate about the contemporary interpretation of Chinese landscape traditions. Singapore has a varied flora and fauna, which inspired the choice of biodiverse planting for Wilmar HQ.”
The upper floors of the R&D Headquarters are thoughtfully designed with communal areas and open-plan workspaces, fostering adaptability and collaboration. Eric Parry noted, “The client has been responsible for fit out and division of facilities on each floor. Our design envisages additional amenity space, such as an exhibition space and café in the north wing, and a generous office reception and auditorium in the south wing.”
Furthermore, the client’s initiatives include a gracefully curved staircase connecting the office levels, reducing reliance on elevators, and encouraging physical activity among occupants. In sum, Eric Parry Architects has brilliantly merged artistry, functionality, and a profound connection to nature in the design of this cutting-edge R&D Headquarters. The result is a testament to architectural ingenuity, seamlessly weaving together modernity and tradition within Singapore’s urban fabric.
Project Info:
- Architects: Eric Parry Architects
- Photographs: Fabian Ong, Nipek, and Julian Ogiwara
- Client: Wilmar International
- Country: Singapore
- © Fabian Ong
- © Fabian Ong
- © Fabian Ong
- © Fabian Ong
- © Fabian Ong
- © Fabian Ong
- © Fabian Ong
- © Fabian Ong
- © Fabian Ong
- © Fabian Ong
- © Fabian Ong
- © Julian Ogiwara
- © Fabian Ong
- © Fabian Ong
- © Fabian Ong
- © Fabian Ong
- © Nipek
- © Fabian Ong
- © Eric Parry Architects
- © Eric Parry Architects
- © Eric Parry Architects
- © Eric Parry Architects


