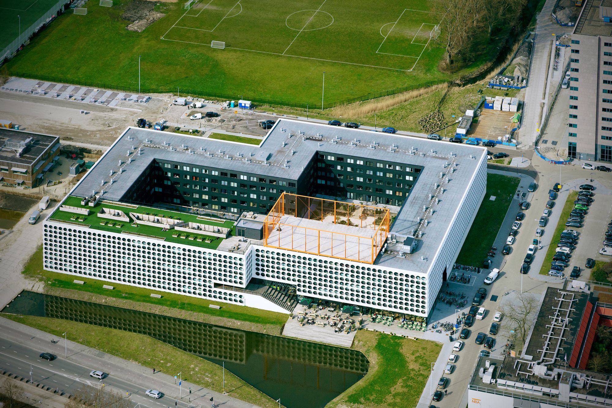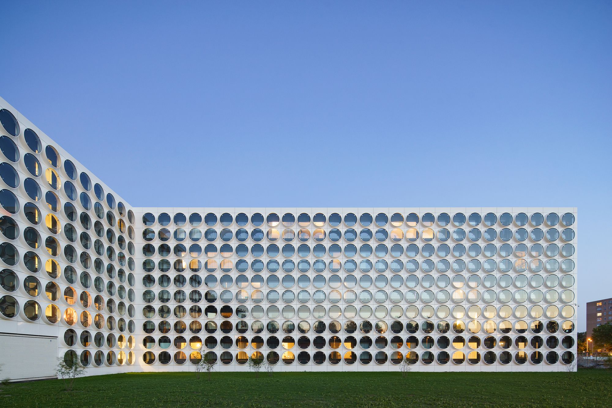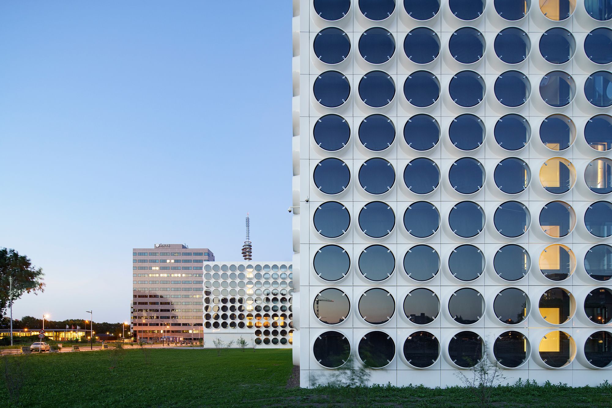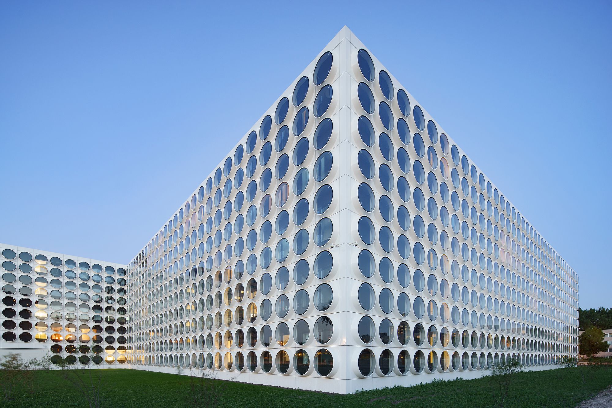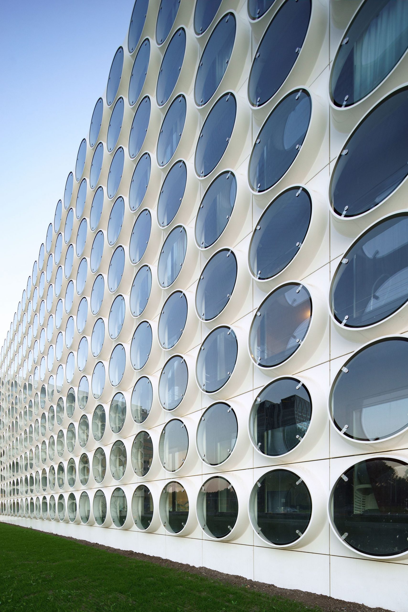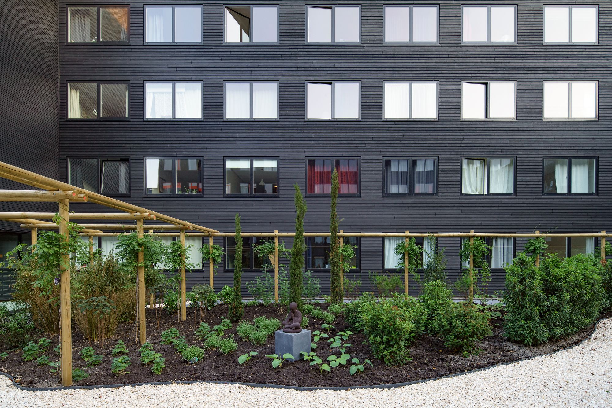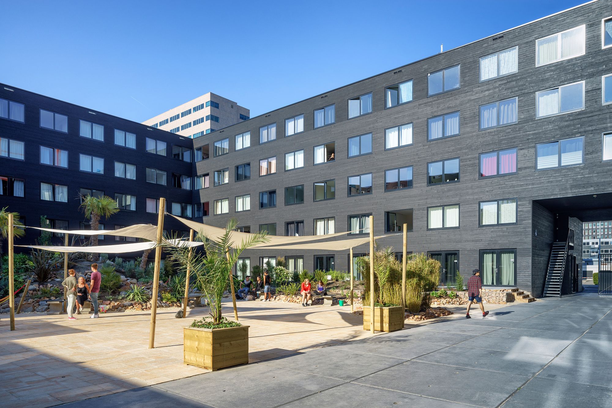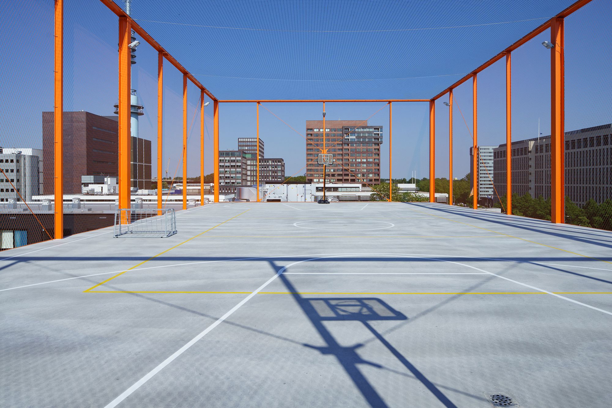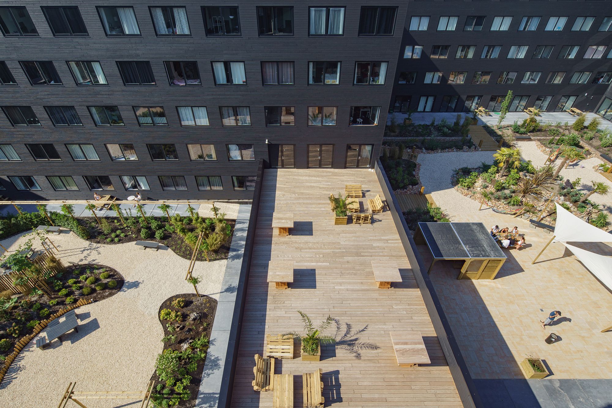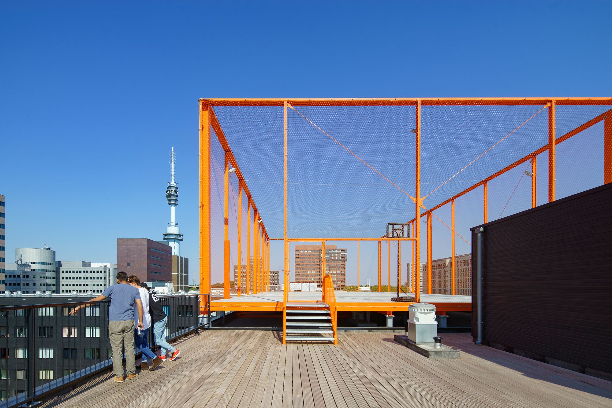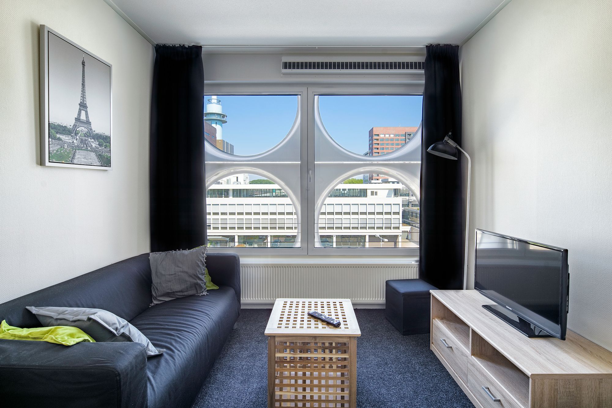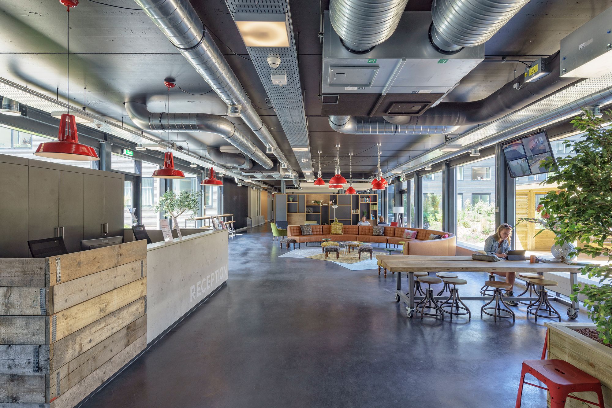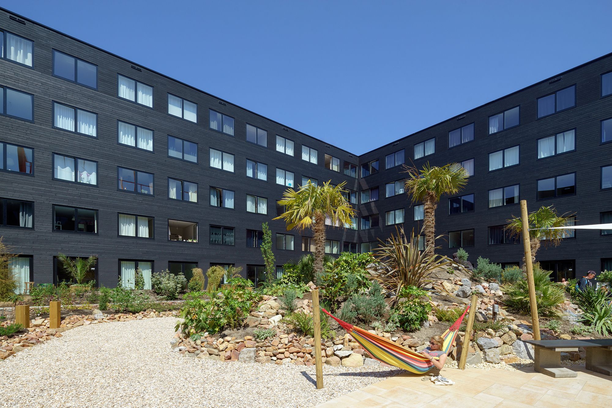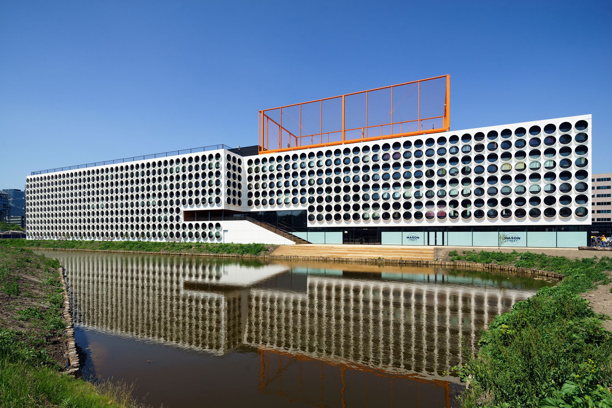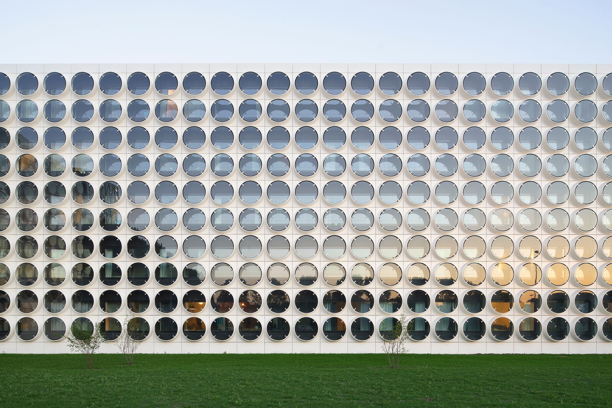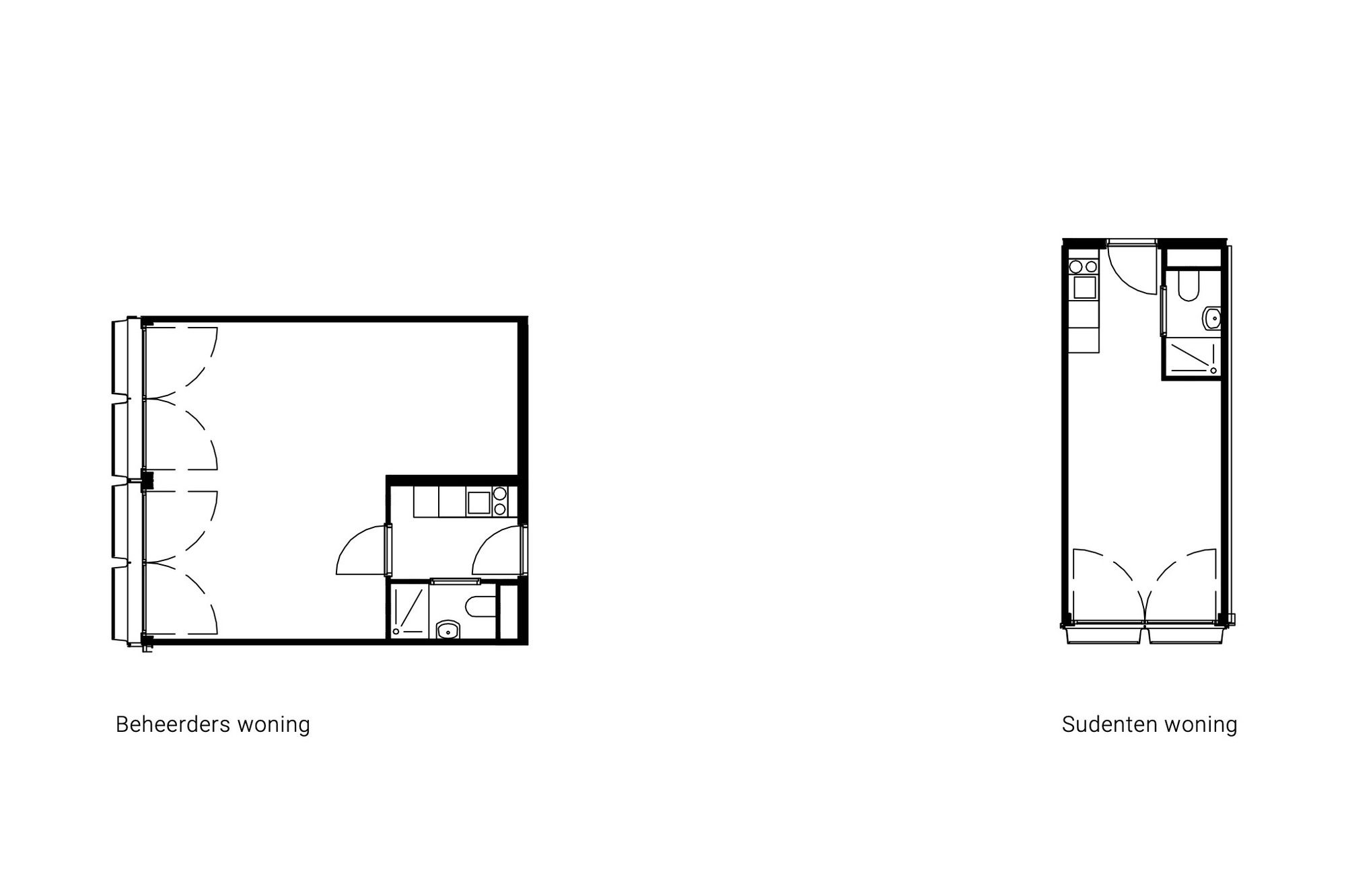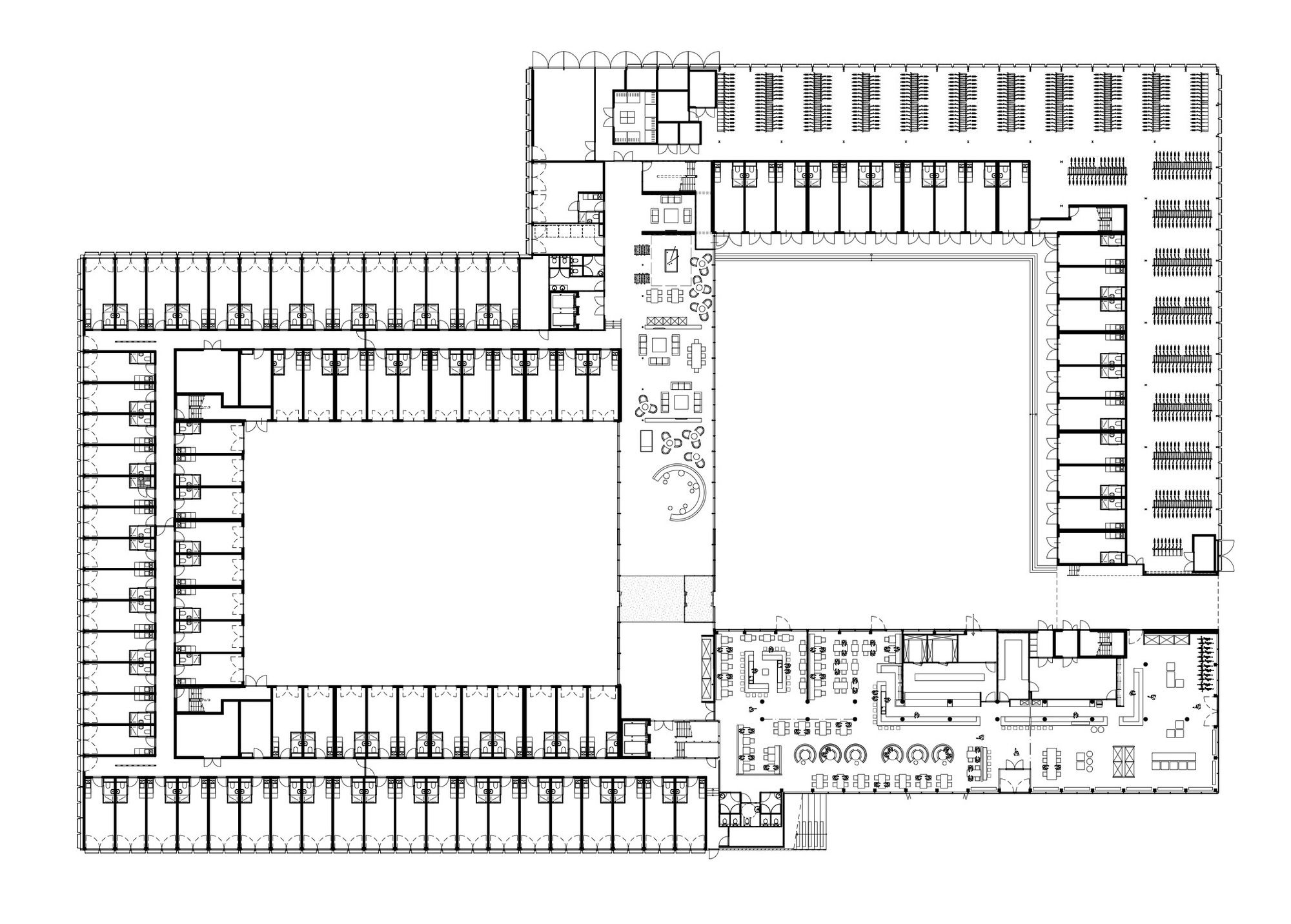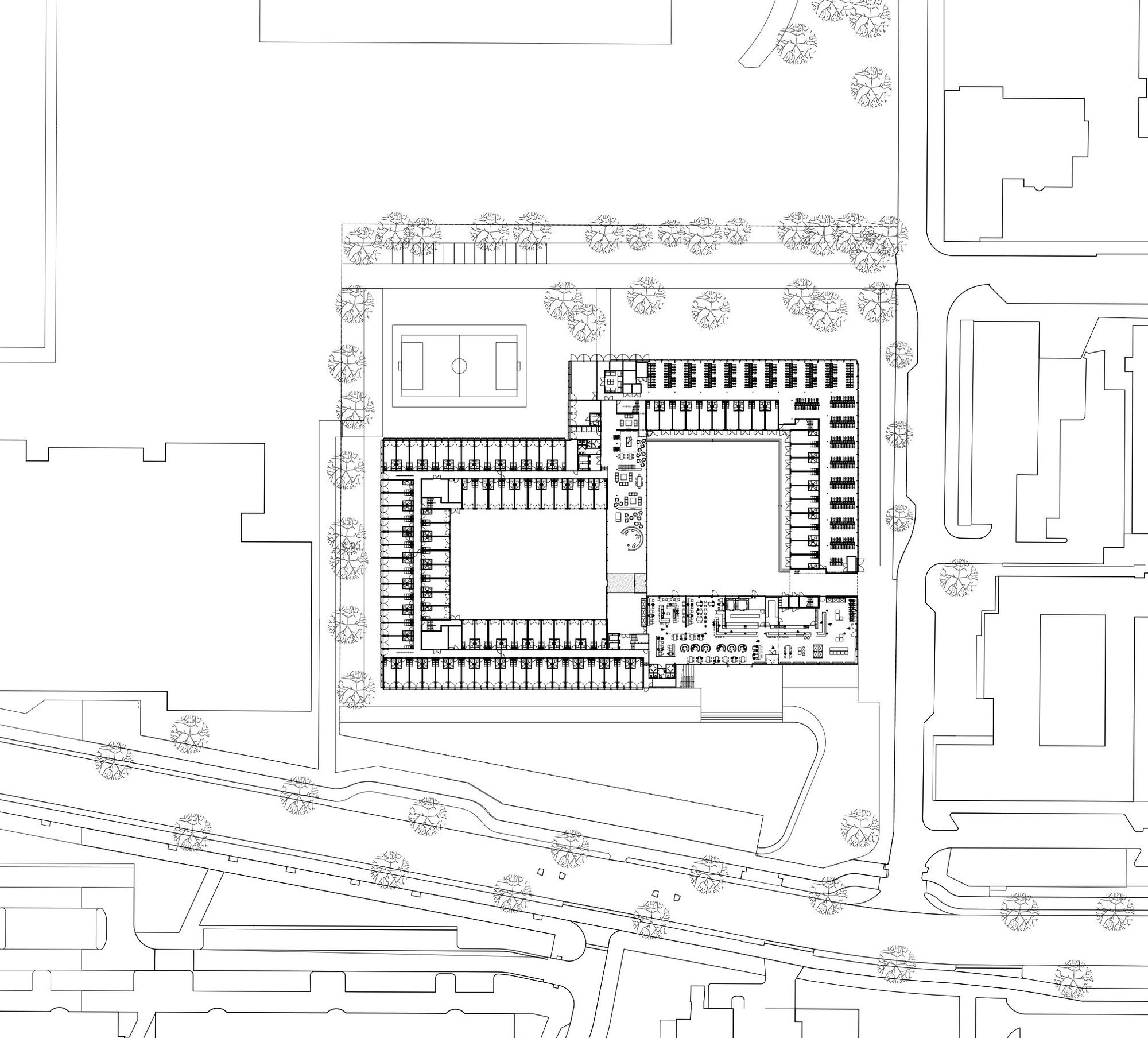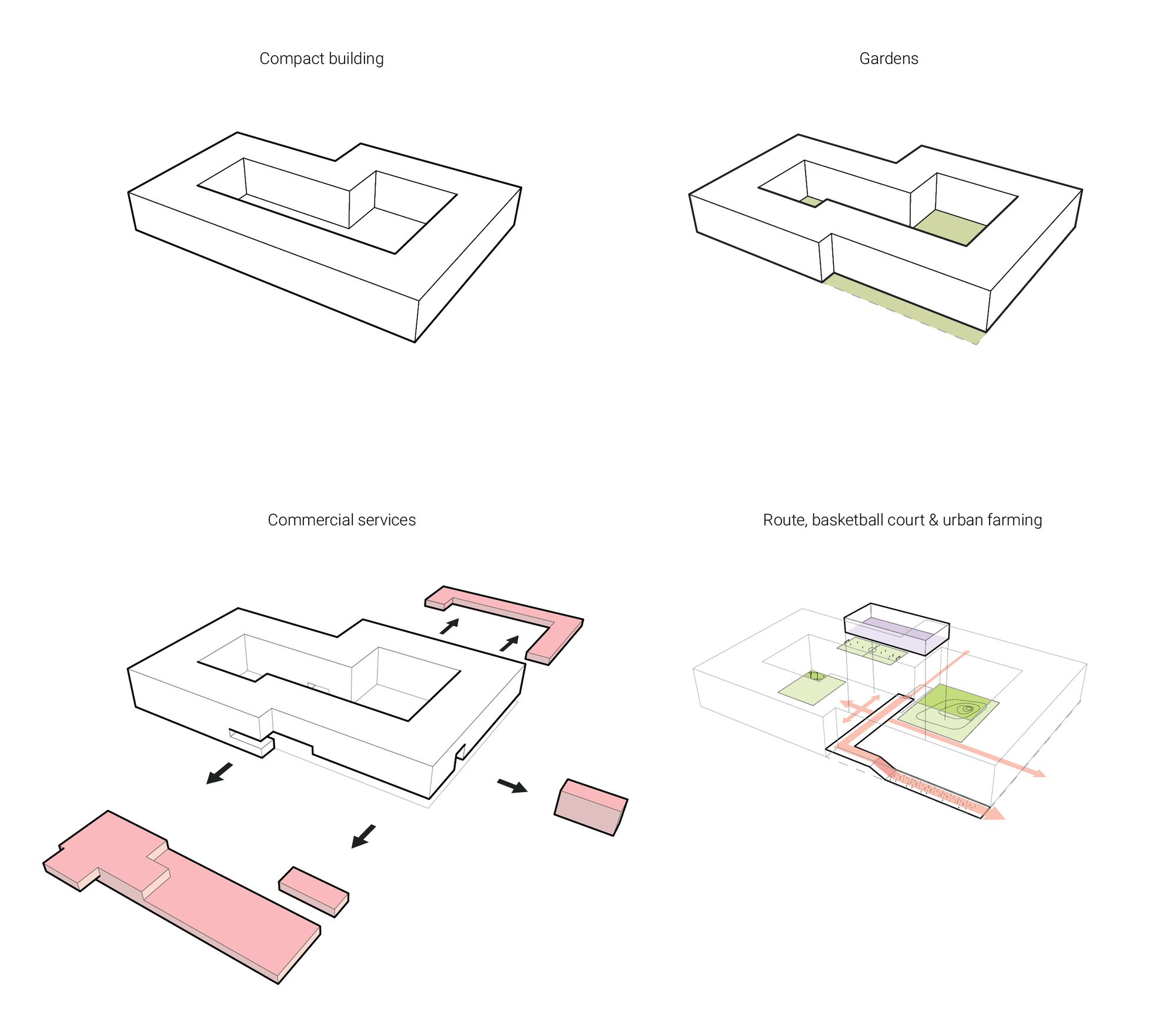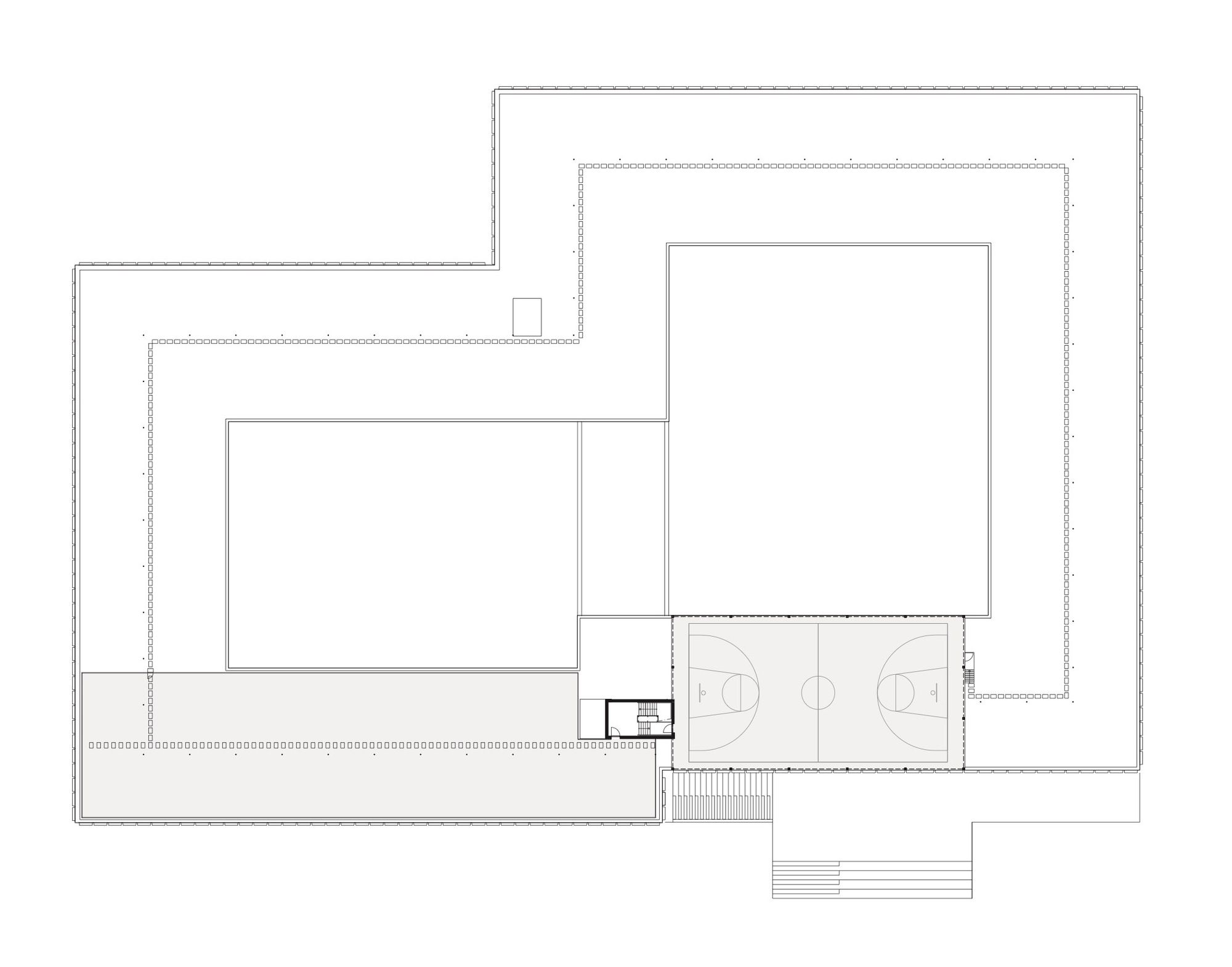Ravel Residence
The Ravel Residence is a versatile, sustainable campus for 800 students, designed to have a positive impact on the urban environment. The goal was to give the Ravel location a new urban identity, with a better connection to the urban and cultural climate in Amsterdam. The use of bicycles and public transport is stimulated and encouraged.
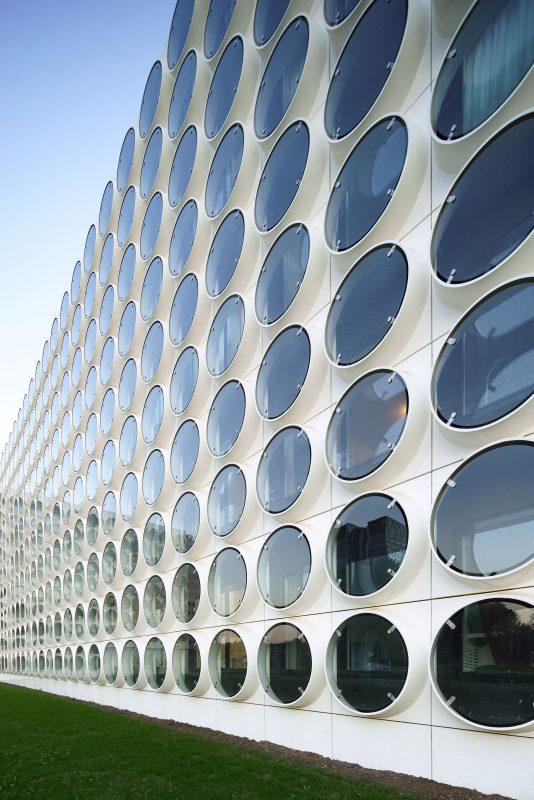
Photography by © Ronald Tilleman
A mix of functions provides a viable and enjoyable living and working environment in a green urban environment. Ravel Residence is a durable, recyclable building shaped by detailed attention to flexibility. Long term quality assurance is achieved through careful management of energy, environmental, and social services.
Student housing is primarily housing for young people who are at the start of their (living) career. This growing group is on the lookout for good, affordable, sustainable, and flexible accommodation. They all want places of their own, with plenty of privacy, but also with opportunities to build up a social student life. Preferably in a dynamic urban setting close to amenities and public transport. Ravel Residence has become a large scale student campus on an urban location with international appeal.
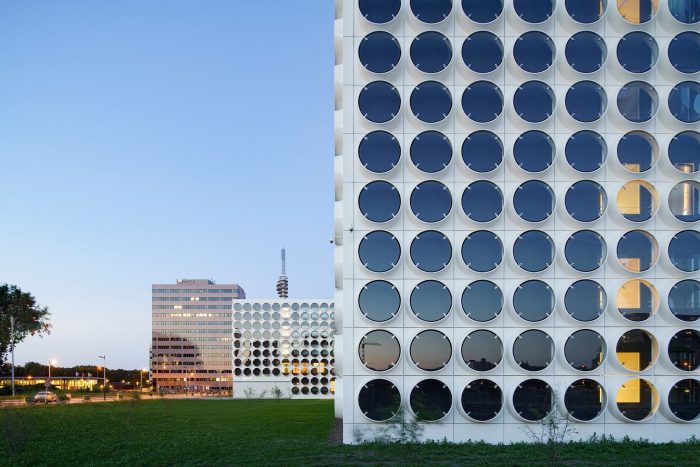
Photography by © Ronald Tilleman
The location provides everything a student needs for pleasant and comfortable living. There are study rooms for individual or collective use; facilities designed in the manner of a grand café, a lounge, or a private dining room — in order to cook and eat with guests. There is a laundry, a large bicycle storage and a courtyard, as well as a unique sports field installed on the roof of the building. There is even a general practitioner’s practice, where a neighborhood doctor visits the Ravel Residence twice a week for consultations.
We were asked to make an entrance at the side of Antonio Vivaldistraat and create a special program that stimulates liveliness in the area at the corner of the Boelelaan. By removing a number of apartments at strategic locations, we were able to create spaces for public, commercial, and collective purpose. The mix of public and private functions, complemented by two separate outdoor spaces, each with its own character, ensures a pleasant living environment.
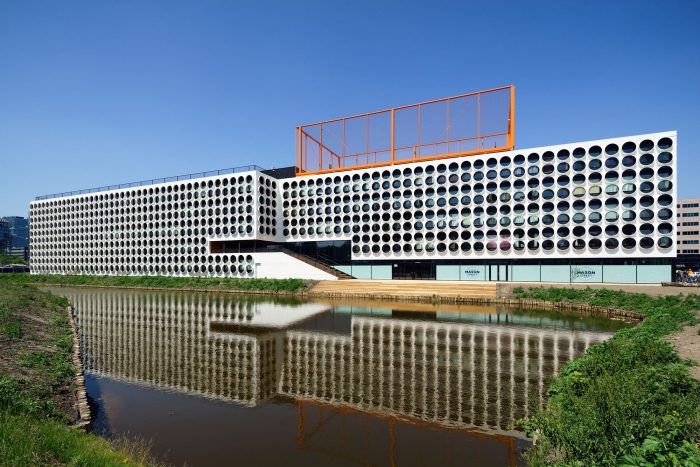
Photography by © Ronald Tilleman
Project Info:
Architects: OZ
Location: Amsterdam, The Netherlands
Area: 24500 m²
Project Year: 2015
Photographs: Ronald Tilleman
Manufacturers: Cape Cod, Carl Stahl, Plastica, Jan Snel
