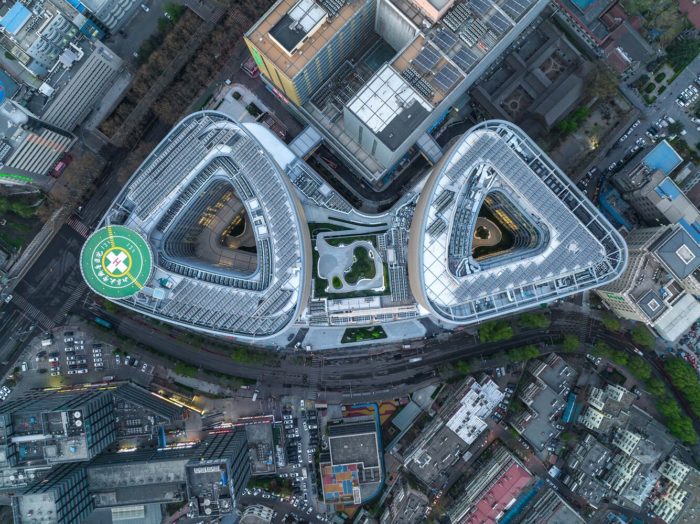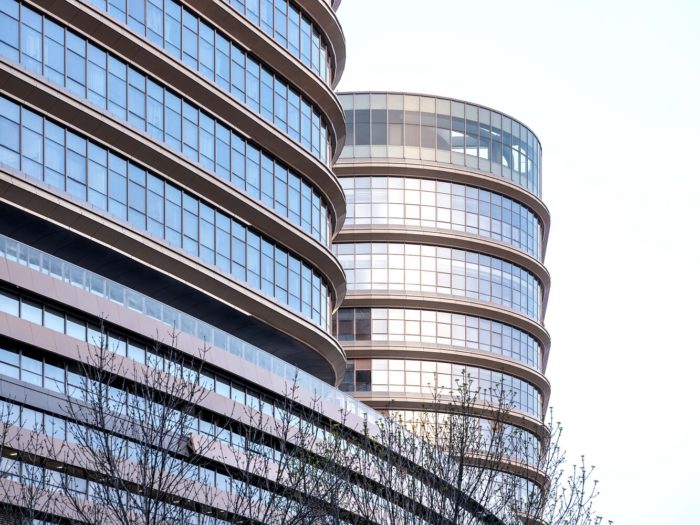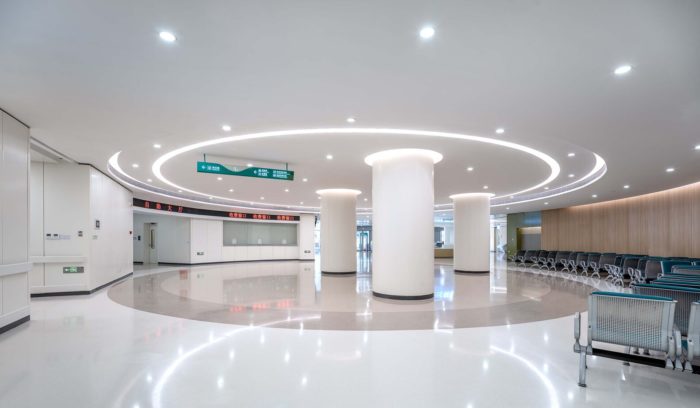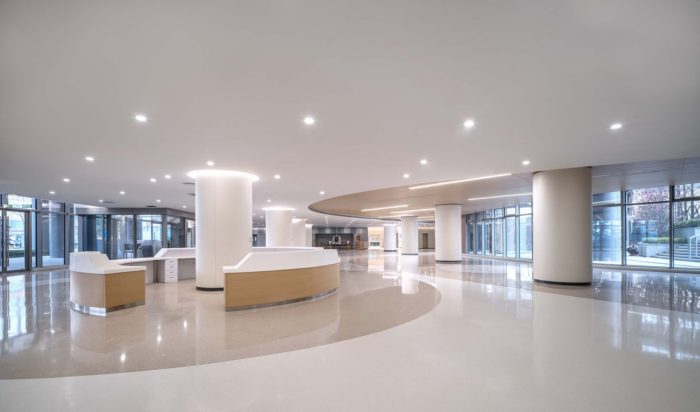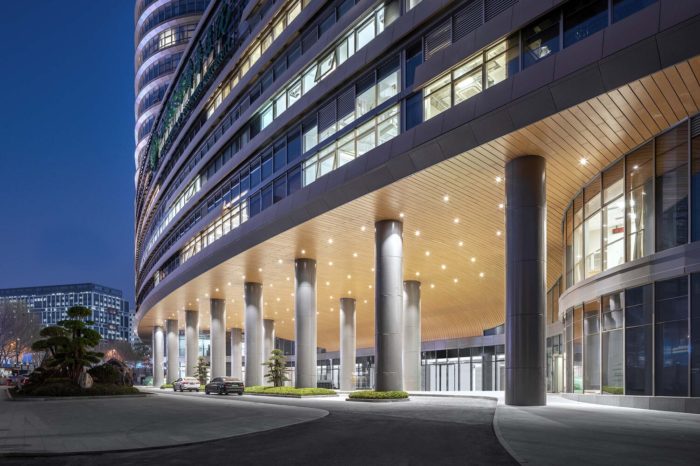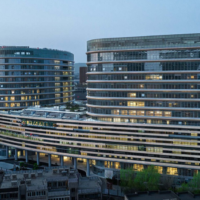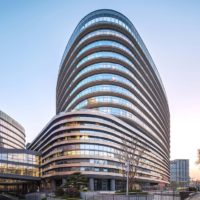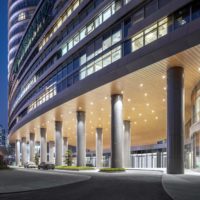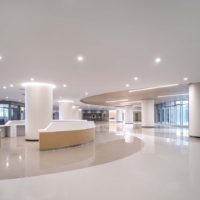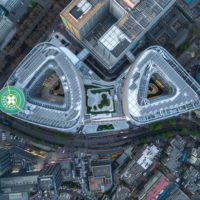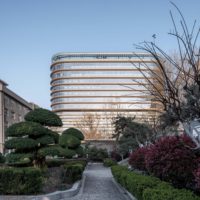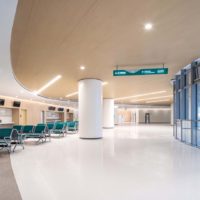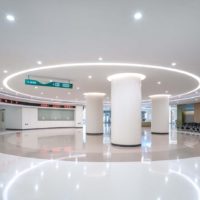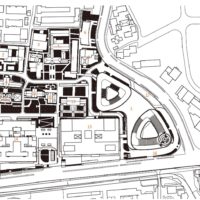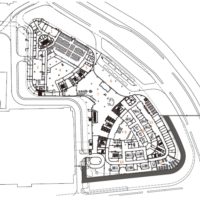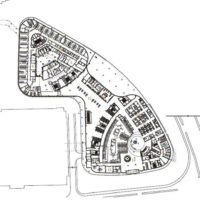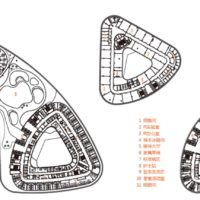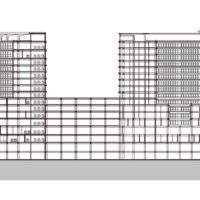The Qilu Hospital of Shandong University, a Grade A tertiary hospital, operates under the National Health Commission’s (NHC) supervision. As the leading party and primary employer of the first national medical centers established jointly by the NHC and the provincial government, this comprehensive hospital has served since its foundation in 1890.
Situated in the historic Lixia conservation area of Jinan City, the Qilu Hospital of Shandong University faced challenges due to an outdated layout that could no longer accommodate its current medical treatment, teaching, and scientific research requirements. The Qilu Hospital Emergency Medical Building project commenced in 2020 to address these issues.
Qilu Hospital of Shandong University’s Design Concept
Qilu Hospital of Shandong University aims to create an 800-bed medical complex encompassing emergency medicine, internal medicine, an imaging center, scientific research and teaching facilities, medical laboratories, and more.
The design features twin towers – the north tower for administration and scientific research and the south for medical treatment. The podiums include areas for demonstrative teaching, canteen, emergency medicine, imaging, intensive care unit (ICU), and operating rooms, while the basement is reserved for garage and MEP rooms. With its completion, the project is expected to boost the integrated development of Qilu Hospital in medicine, teaching, and research, setting a model for national medical centers.
The site’s notched triangle shape, neighboring the Baotuquan Campus of Shandong University to the south, and Baotu Spring Park and Quancheng Square to the north, holds historical and cultural significance in Jinan City. The limited excavation depth and building height restrictions of 60 meters posed challenges.
However, the project strategically employs two streamlined triangular towers, creating a visual corridor that minimizes interference with existing inpatient buildings. The podium’s flexible, fluid, and concise design emphasizes horizontal extension, presenting a unique urban image at the street corner. The raised F1 level fosters a friendly and natural spatial order, promoting a balanced relationship between the medical complex and the city.
The Emergency Medical Building serves as a regional emergency center with capabilities for pre-hospital first aid, in-hospital emergency treatment, emergency surgery, and intensive care units. Its proximity to Wenhua West Road ensures swift ambulance access.
The rooftop helicopter apron enables land and air rescue, establishing an efficient and comprehensive emergency medical treatment system. The Interventional Center utilizes a shared interventional treatment approach, with a central island control room and digital subtraction angiography (DSA) operating rooms on both sides. This design enhances cooperation among medical staff and ensures patient safety, making it a cost-effective, efficient, and intensive approach.
The inpatient department, located on the upper floors of the medical technology podium, enjoys convenient access to medical technology areas, such as imaging centers and surgery areas. The double nursing unit design fosters relatively independent inpatient wards, promoting resource sharing and organized ward layouts by disease. Centralized elevators optimize space utilization.
The project establishes a double F1 arrival system, leveraging the site’s height difference. An emergency square on the higher side of Wenhua West Road provides easy access for medical personnel, patients, and visitors. An inner bay area on the lower side of Baotuquan South Road accommodates taxi pickups and drop-offs. This organized vehicular circulation eases traffic pressure in the surrounding area. It embodies the “urban parlor” concept, seamlessly linking traffic areas and functional zones throughout the Qilu Hospital of Shandong University, including existing buildings via sky corridors in the old hospital area.
A vertical ecosystem creates a multi-dimensional rehabilitation space for medical staff and patients. Sunlight gardens between the towers and landscape courtyards inside offer green views and alleviate stress for patients and staff, enhancing the hospital’s spatial quality and humanistic care.
The streamlined triangular floor plan maximizes orientation advantages, ensuring natural daylighting and positive spatial experiences for patients, caregivers, and medical staff. The north tower incorporates shared exchange halls on each floor, promoting collaboration among researchers and enhancing scientific research and technology development within the hospital.
In its design, the Qilu Hospital of Shandong University Emergency Medical Building strives to embody an open and harmonious posture, integrating with urban public life while meeting the medical care needs of the community. As a regional medical center, Qilu Hospital of Shandong University plans for flexible renovation in the future to accommodate urban renewal and changes in population structure. The new Emergency Medical Building will adapt to these changes and continue fostering an open and harmonious relationship with the city.
Project Info:
- Architects: MENG Architects
- Area: 187002 m²
- Year: 2023
- Photographs: STUDIO FANG
- Lead Architect: Jianmin Meng, lihua Xing
- Design Team: Yongxian Fu, Miaoling Yu, Ruiping Liu, Jinshun Tang, Jing Li, Zhangen Huang, Xiaohui Zheng, Yinghang Chen, Wen’an Gao, Weidong Su, Qianyao Xu, Fangshun Li, Shi Shu
- Project Coordinator: Guixiang Wei, Jing Fu, Yinhua Han
- Collaborator: The Third Branch Institute of Shandong Provincial Architecture Design & Research Institute Co., Ltd.
- Interior Design: BEIJING | GC PROJECT DECORATION DESIGN CO., LTD.
- Landscape Design: ZIZU STUDIO
- Floodlighting Design: Shenzhen Jat Lighting Technology Co., Ltd
- Client: Qilu Hospital of Shandong University
- City: Jinan
- Country: China
- © STUDIO FANG
- © STUDIO FANG
- © STUDIO FANG
- © STUDIO FANG
- © STUDIO FANG
- © STUDIO FANG
- © STUDIO FANG
- © STUDIO FANG
- © STUDIO FANG
- © STUDIO FANG
- © STUDIO FANG
- © STUDIO FANG
- Site Plan. © MENG Architects
- BF plan. © MENG Architects
- 1F plan. © MENG Architects
- 11F and 6F plan. © MENG Architects
- Section. © MENG Architects


