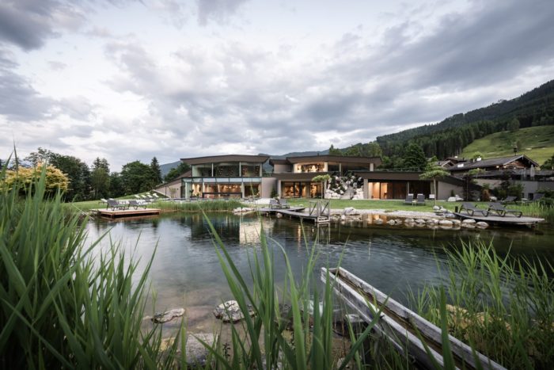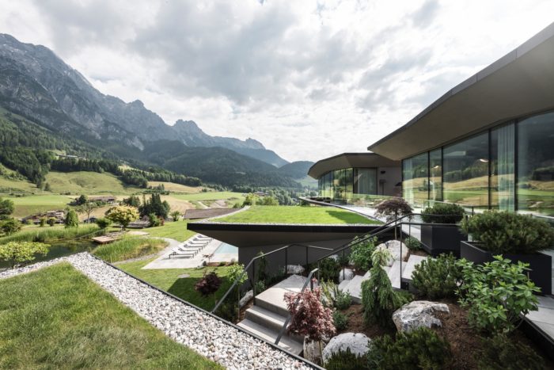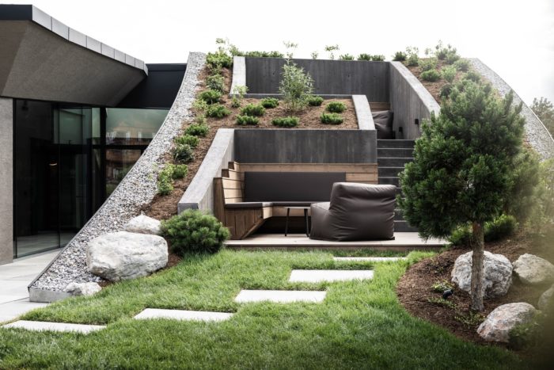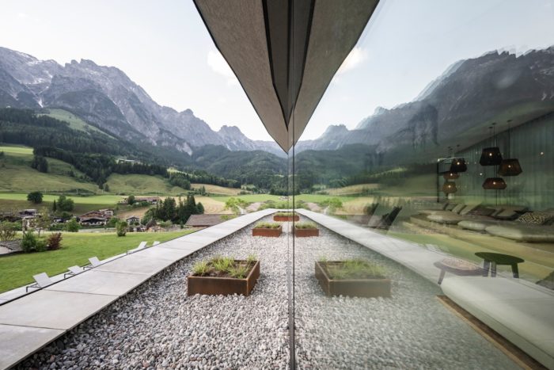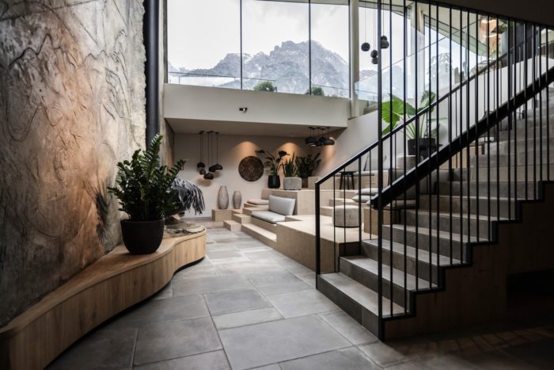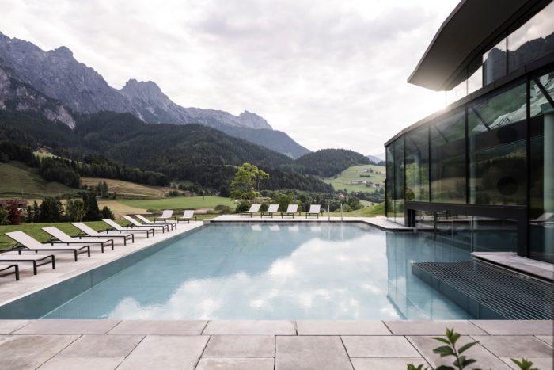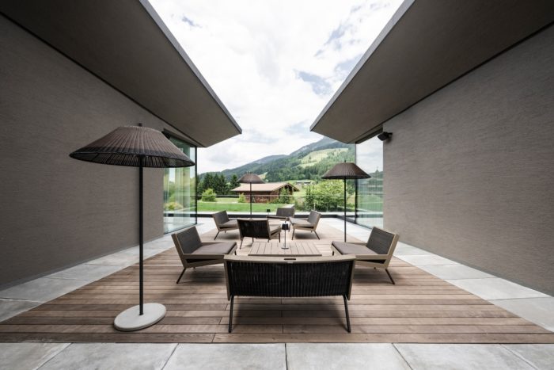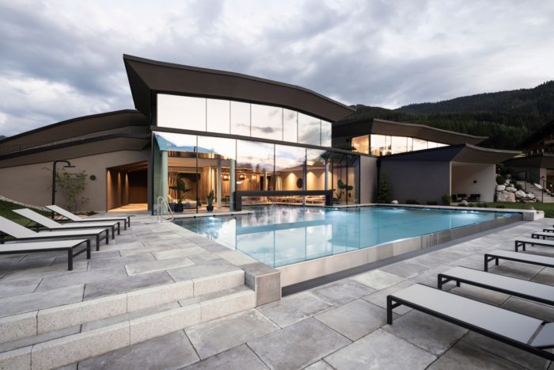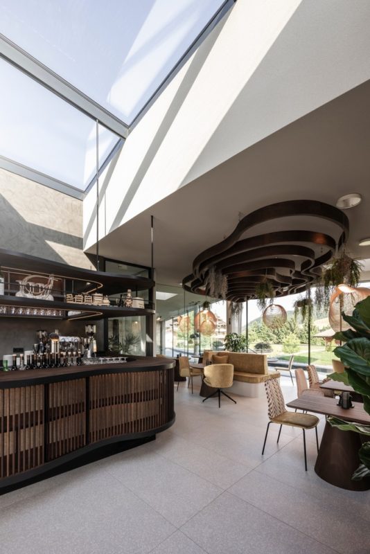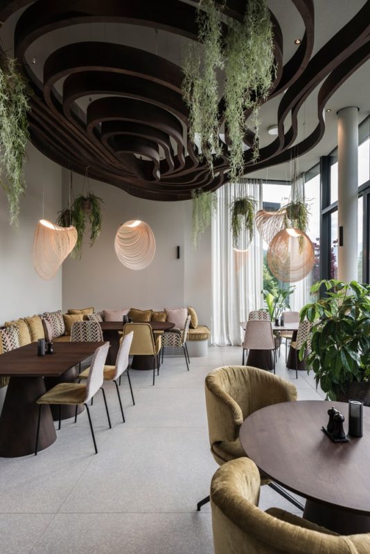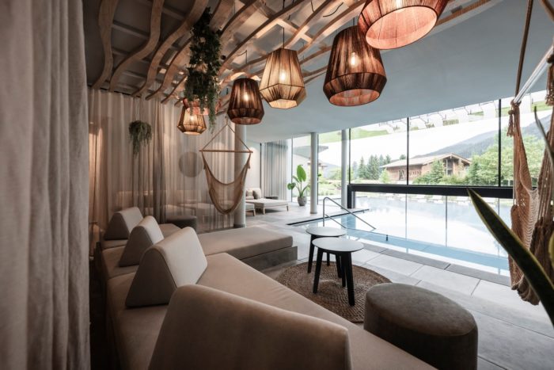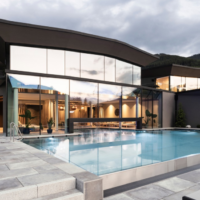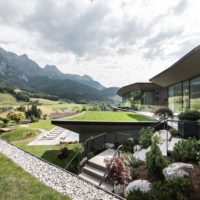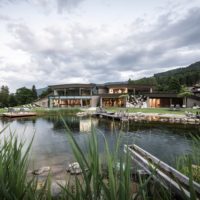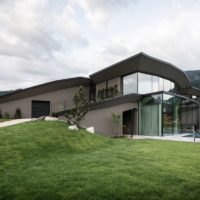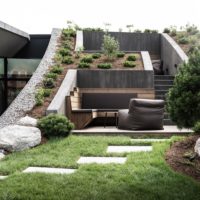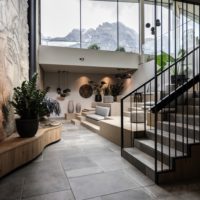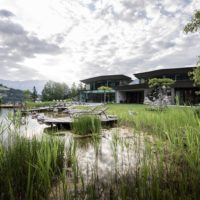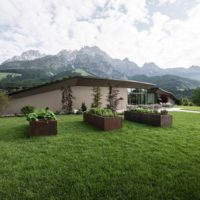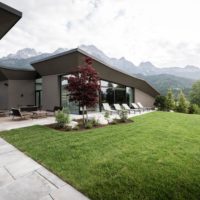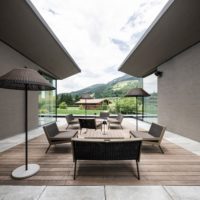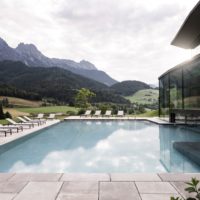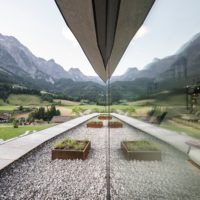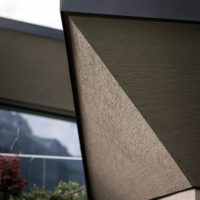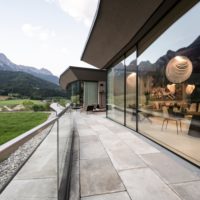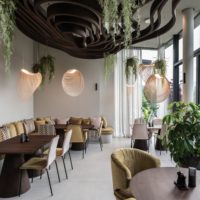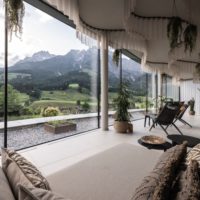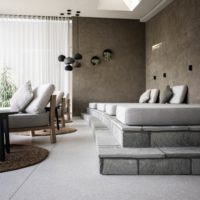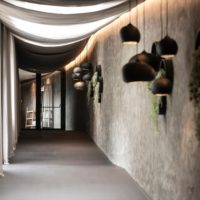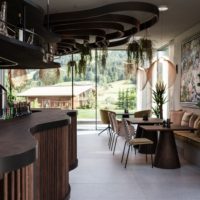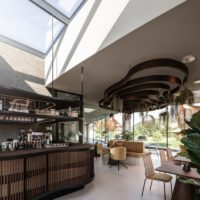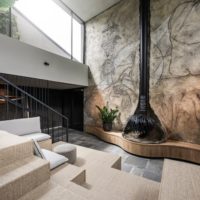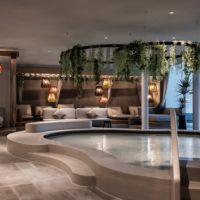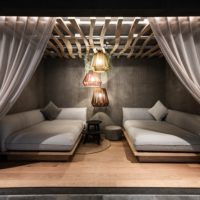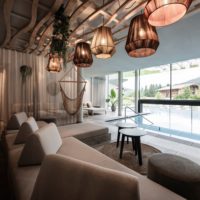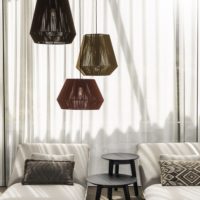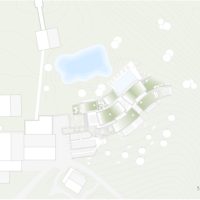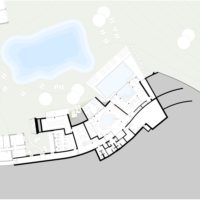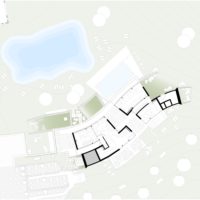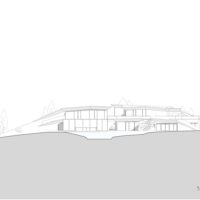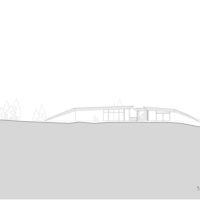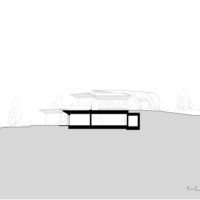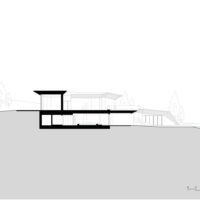The enchanting Puradies Nature Resort is a family-run hotel nestled amidst the captivating beauty of the natural landscape. With 76 cozy rooms and 14 charming chalets designed like a picturesque village, this resort truly lives up to its name by offering a haven of relaxation and sporting delights. Originally a farmhouse with guest rooms, the resort has transformed into a splendid destination devoted to ecotourism, where sustainability weaves through every aspect, from the activities to the cuisine and the architecture.
Puradies Nature Resort’s Design Concept
From the very inception of the design process, the team at NOA focused on the striking landscape surrounding the Puradies Nature Resort. The resort already boasted a delightful natural bathing pond with boardwalks, but there was a growing demand for a more extensive spa concept. Responding to this demand, a new building was constructed to accommodate fitness and yoga rooms, relaxation areas, a children’s pool, an adult pool, and the new in-house restaurant, Ess-Enz.
The new building harmoniously blends into the natural topography despite its size and scope. The floor plans are thoughtfully laid out in concentric rows, perfectly melding with the landscape. One side faces the serene bathing lake, while the other embraces the gentle southern hill. This ingenious design creates two inviting façades that beckon guests from all directions. The green roofs gracefully merge with the meadows, while interior spaces offer breathtaking views of the picturesque surroundings.
As you wander through the Puradies Nature Resort, you’ll discover tranquility and awe permeating every corner. A lawn adorned with raised beds and a column fountain made of Dorfer quartzite welcomes guests between the main house and the new building. The existing corridor leading to the beauty reception area has been thoughtfully preserved. It is the connecting point to access the new wellness area.
Step into the new long corridor, and you’ll be immersed in a four-element experience where earth and air meet. The rough, surfaced earthy-hued wall on one side and light linen fabrics on the other evoke a sense of tactile wonder and mystical charm.
The heart of the wellness area is the captivating fireplace lounge, an inviting split-level room that seamlessly links the wellness area and the restaurant. A magnificent open, bowl-shaped hanging fireplace takes center stage, adorned by an exquisite wall artwork by a talented local artist, Michael Lang.
Comfortable seating cushions, lush plants, and sisal rugs complete the ambiance, creating an ideal spot for guests to unwind with a drink and soak in the fiery, earthy atmosphere. The yoga room is adjacent to the fireplace lounge, a peaceful space that can transform into an additional relaxation area.
Descending to the lower level, guests are greeted by the area housing the children’s pool, where earth and water converge harmoniously. The organic free-form pool with a water slide beckons play and relaxation, surrounded by intimate alcoves equipped with wooden floors and cozy seating.
Sisal carpets and fabric lamps with yarn shades add a homely touch, while metal suspensions for hanging plants add a touch of nature’s charm. Outside, a sheltered area with tables overlooks the swimming pond, offering a perfect spot to enjoy the beauty.
Moving on, guests reach the main pool, a splendid area that extends both indoors and outdoors. Numerous lounging options cater to different preferences, while a slightly elevated platform in the middle of the room adds a touch of uniqueness. Delicate linen curtains float around the pool, creating an airy and soothing ambiance. A continuous rough-surfaced wall pays homage to the earth throughout the wellness area, grounding visitors amidst the serene environment.
Venturing to the upper floor, the new à la carte restaurant, Ess-Enz, embraces all elements gracefully. The architectural design of the building subtly harmonizes with the terrain, offering sweeping views of the pond, pool, and sky through large glass fronts and recessed skylights.
Inside, organically shaped wooden ceiling elements adorned with hanging plants imitate the height profile of a mountain, while laser-cut wooden lights seemingly dance with the air circulation, enhancing the sensation of weightlessness. Cozy seating islands with a blend of plain and patterned fabric covers keep the design inviting and warm.
The restaurant’s sun terrace, oriented in various directions, affords breathtaking views of the majestic mountain panorama and meadows. The projecting roofs add an intriguing architectural silhouette, constantly changing depending on the angle from which it is viewed.
This dynamic, open space between two structures significantly influences the perception of the surrounding landscape, creating a captivating interplay of architecture and nature. Two relaxation rooms, one dedicated to earth with natural stone elements and the other embracing the air with sisal surfaces, add to the resort’s charm.
As you complete your wellness journey at Puradies Nature Resort, you’ll merge seamlessly into the landscape. The Puradies Nature Resort’s dedication to preserving the area’s natural beauty is evident in every aspect of its design, from the striking architecture to the thoughtful integration of the elements. Whether you’re a passionate skier, mountain biker, hiker, or a family seeking a delightful getaway, Puradies Nature Resort promises an unforgettable experience immersed in the lap of nature’s embrace.
Project Info:
- Architects: noa* network of architecture
- Area: 3070 m²
- Year: 2023
- Photographs: Alex Filz
- City: Leogang
- Country: Austria
- © Alex Filz
- © Alex Filz
- © Alex Filz
- © Alex Filz
- © Alex Filz
- © Alex Filz
- © Alex Filz
- © Alex Filz
- © Alex Filz
- © Alex Filz
- © Alex Filz
- © Alex Filz
- © Alex Filz
- © Alex Filz
- © Alex Filz
- © Alex Filz
- © Alex Filz
- © Alex Filz
- © Alex Filz
- © Alex Filz
- © Alex Filz
- © Alex Filz
- © Alex Filz
- © Alex Filz
- © Alex Filz
- Site plan. © NOA
- Lower level plan. © NOA
- Upper level plan. © NOA
- North elevation. © NOA
- South elevation. © NOA
- Section. © NOA
- Section. © NOA


