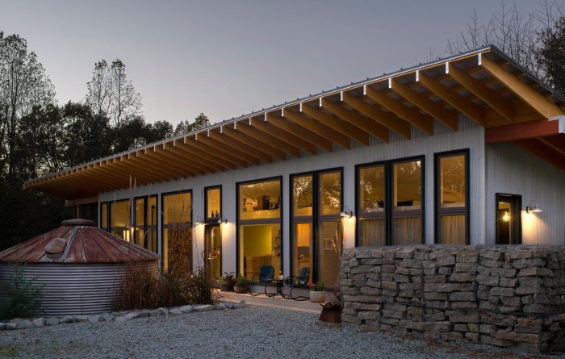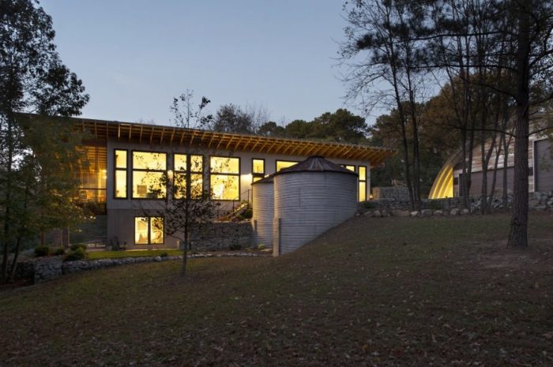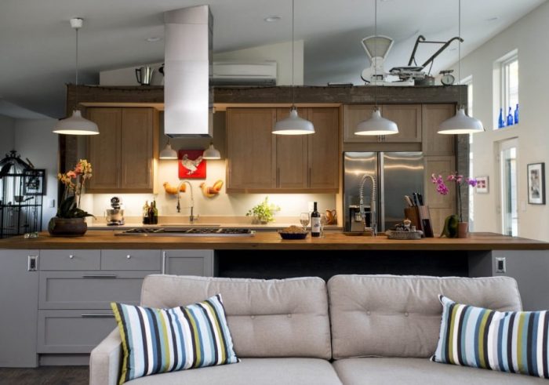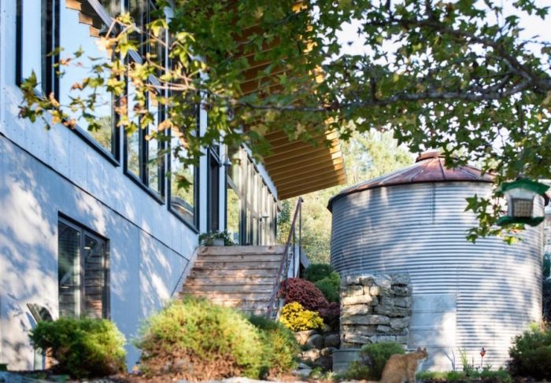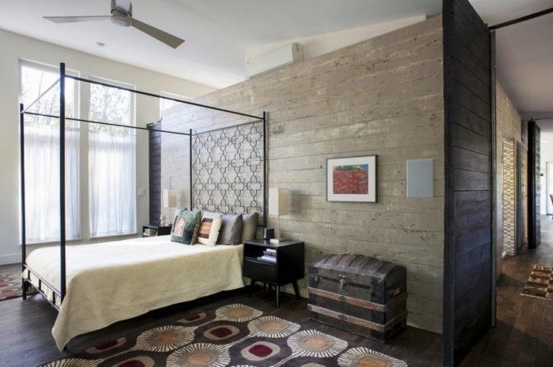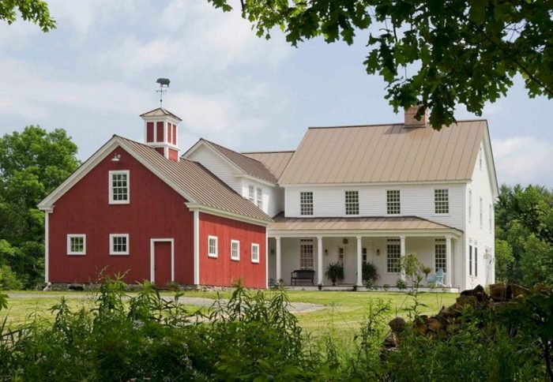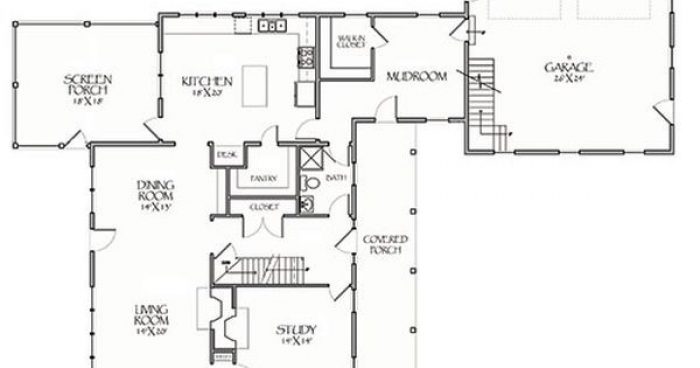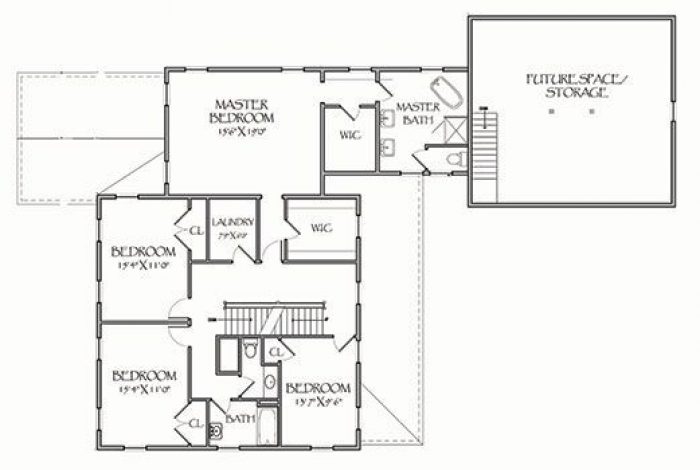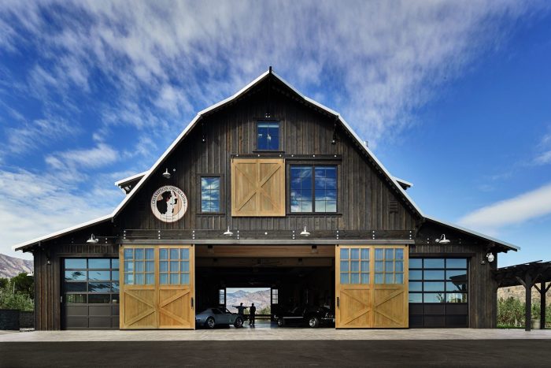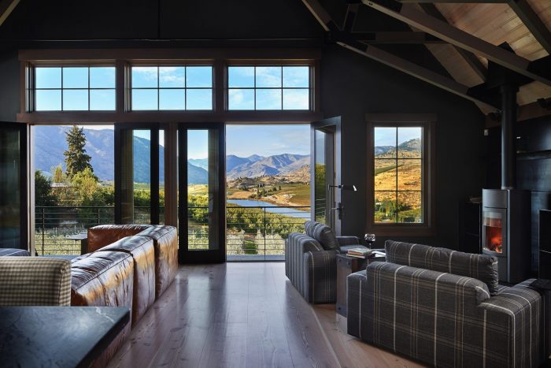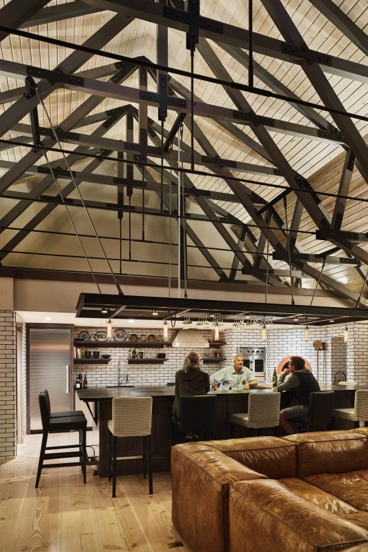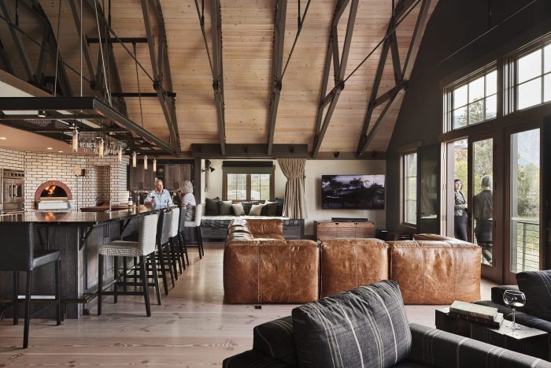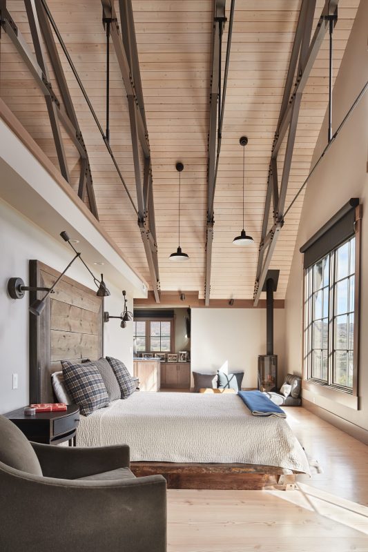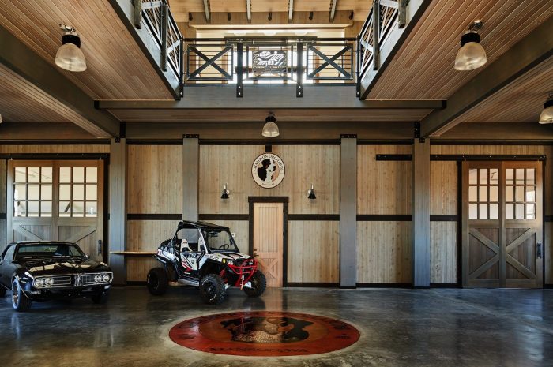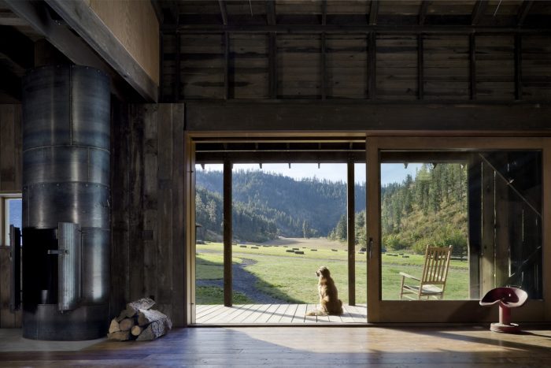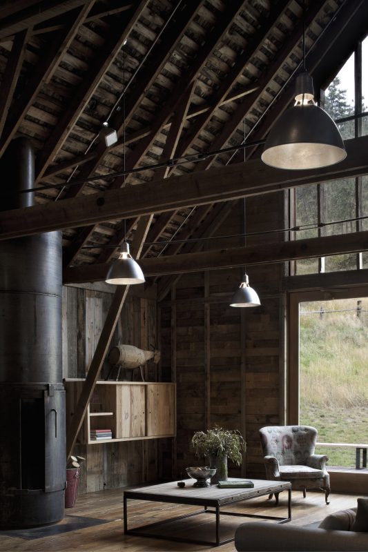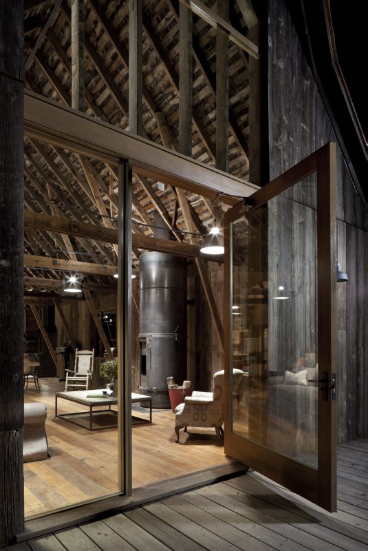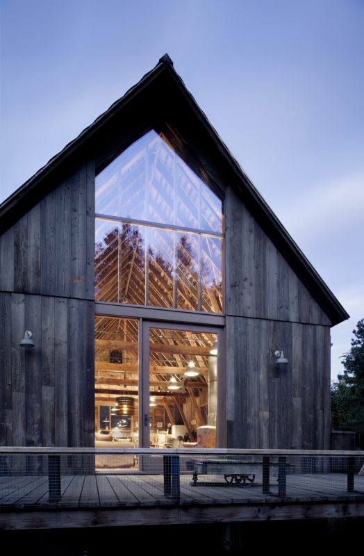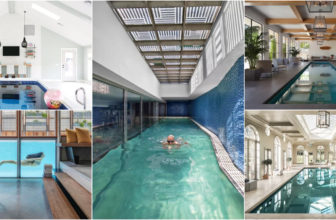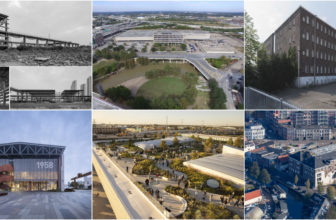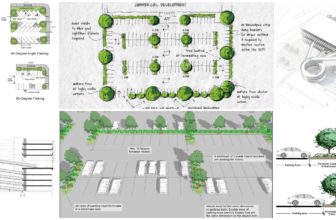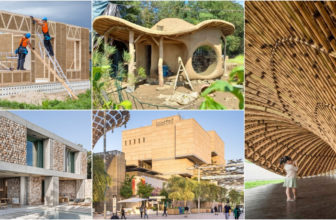If you are building your farmhouse, you probably notice that there aren’t many innovative modern farmhouse plans. Most farmhouse plans are traditional ones with very primitive and classic styles, reminiscent of the 80s. You may feel the urge to give your house a more modern and contemporary aesthetic. Yet, you do not want to give up the countryside’s simple, clean, and healthy atmosphere; Luckily, you can get the best of both worlds!
What is modern country farmhouse style?
The Modern country farmhouse style comes similarly to country style, with the difference of using white or light neutral colors for a cleaner and more modern touch. In contrast, the country style incorporates bright and pastel colors.
Modern farmhouses usually add stylish adornments such as smooth lines, glossy intonations, and neutral color schemes to the comfortable, simple traditional farmhouse style. Modern design elements like stainless steel appliances, granite countertops, and smooth lighting are employed, making it less rustic and more sophisticated.
4 Heartwarming Modern Farmhouse Plans For Your 21st-Century Farmhouse
Here we have compiled a list of 4 Modern farmhouse plans for your 21st-century contemporary farmhouse:-
1. Solar-powered Horseshoe Residence
Who says living in the countryside is old-fashioned? Designed by BuildSense, this modern solar-powered farmhouse in North Carolina uses recycled materials. Following their grandfather’s footsteps, who owned the farm, the couple inhabiting this house wanted to maintain the legacy of not wasting any materials.
The farmhouse plan is oriented on the east-west axis to maximize exposure to the South direction. Owing to the corrugated steel pitched roof, the house gets sufficient heat in the winter, and, in summer months, the roof shades the building, acting as a form of solar control.
Also read:- 6 landscaping ideas to integrate your house with nature
Unlike most farmhouses, this modern farmhouse features a contemporary open plan. Other than the main requirements of any farmhouse, it includes extra amenities such as a thanksgiving room, a photo gallery, a queen bed nook, a projected nook, and a beautiful screened outdoor porch.
Speaking of spaciousness, the open-plan living room occupies the entire western end of the farmhouse and allows direct visual contact with the outdoors through the porch.
Also read:- 10 tree houses with breathtaking views of nature
Although the interiors are beautifully designed with a modern touch, they still maintain the warmth of the countryside. Finally, the water reservoir is located outside the house, takes up a cylindrical form, and is clad with rustic recycled bricks.
2. The Rebecca Leland LEED Certified Farmhouse
The Rebecca Leland farmhouse maintains the cozy classic farmhouse look but incorporates passive techniques, solar energy, and low-flow toilets. Its design blends the past and the present with its rustic interiors and modern farmhouse plans, maintaining the authentic and cozy countryside style all in one.
Additionally, the house saves energy using panelized construction, super insulation—even in the attic, and a high-efficiency boiler. Another factor contributing to its LEED certification is reclaimed materials in floorings and lighting fixtures.
Also read:- 18 furniture designs inspired by nature
3. The Manson Barn in Washington
Farming has just gotten more interesting. Imagine working in a large barn that is also a vacation retreat. Occupying 11,000 square feet, this multi-function farmhouse is a working barn for a commercial fruit orchard, an event venue, and a luxury residence at the upper story level. Interestingly, apple orchards cover a total of 12 acres of land.
Designed by Skb Architects, this modern barn includes a large commercial kitchen, a large mezzanine lounge, and all the residential spaces. A bonus feature is the rustic pizza oven made out of custom bricks.
Using warm tones and natural wood—inspired by the apple orchards, the home interiors present a paradise for wood lovers. The roof consists of large dormers, which maximize natural light to the top floor and provide a space for guest rooms. Additionally, the roof’s geometry makes the building’s scale appear smaller so that it is more relevant to human scale, preferred for residential homes.
Overlooking the Lake Chelan countryside, sliding glass carriage doors allow direct access to a rustic patio that overlooks the stunning view and creates a strong indoor-outdoor connection.
4. Renovated Canyon Barn
Previously a 20th Century barn, this modern farmhouse is a mixture of preserved rich history and interventions of the contemporary aesthetic. Designed as a comfy retreat from the occupied city, the farmhouse is located in the natural landscapes of the East Cascades in Washington, occupying an area of 3,875 square feet.
Throughout its renovation process, performed by MW Works Architecture, considerable attention was given to preserving the original form of the farmhouse to maintain its authenticity and emphasize its historical value. This includes the dramatically pitched roof and the original materials.
The farmhouse’s ground floor plan includes an entrance lobby with a vintage timber and metal staircase, a storage space, a services area, two small bedrooms, and a large double-height living room for the entire family to gather. All doors, interior panels, and some fixtures are entirely made of recycled materials sourced from the former barn or the surrounding salvage yards. As we go upstairs, we find the master bedroom, a gorgeous dining room attached to a kitchen, and a private living room for smaller family gatherings where more seclusion is needed.


