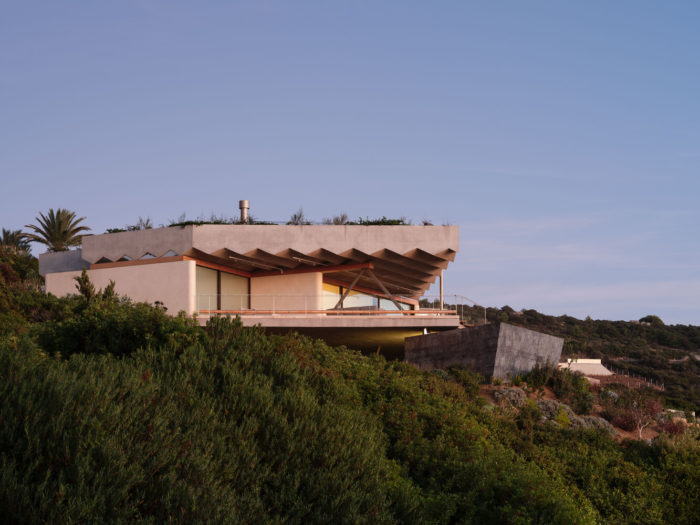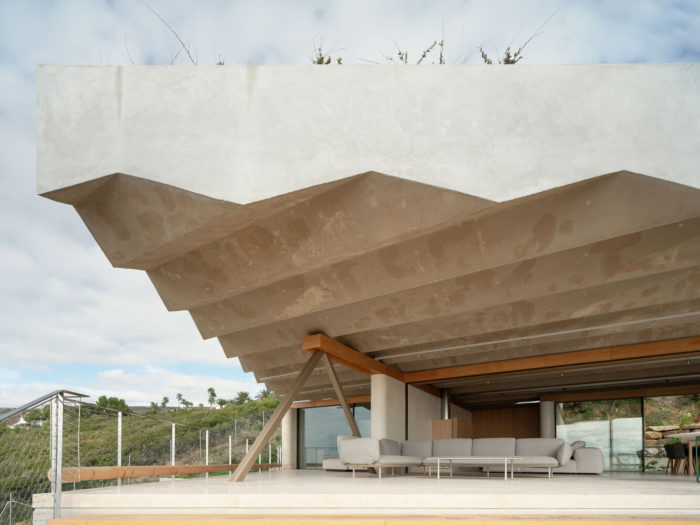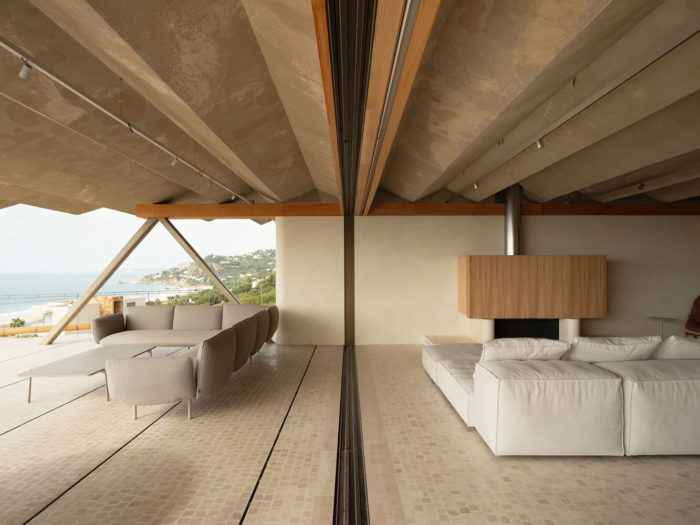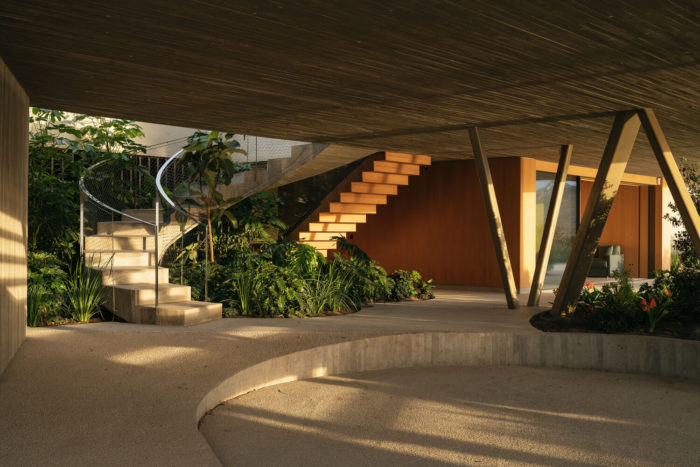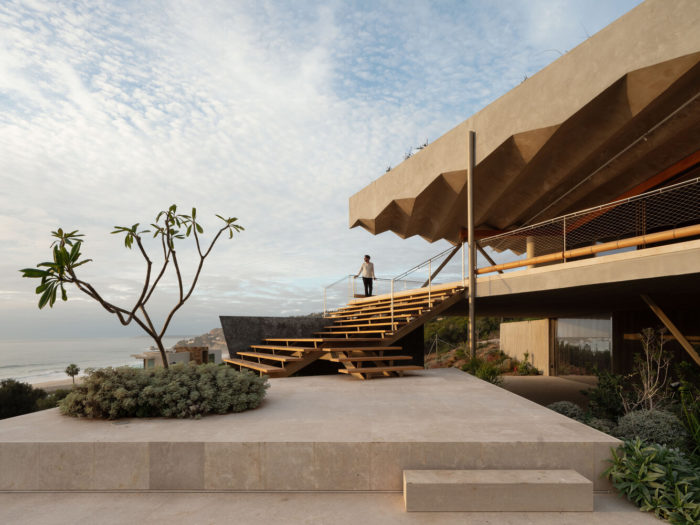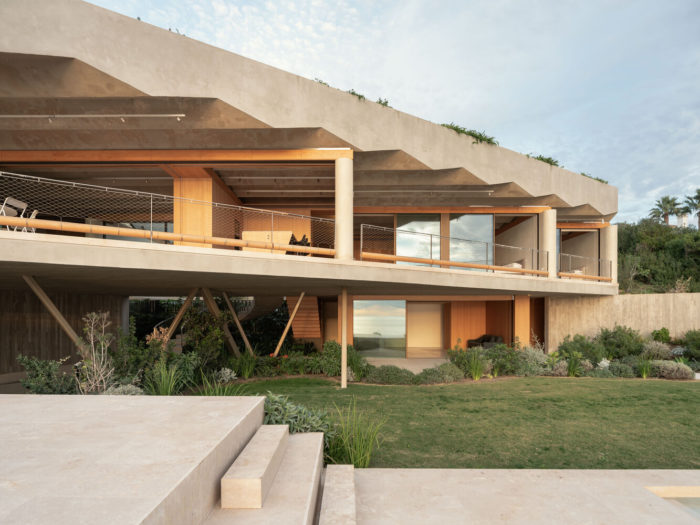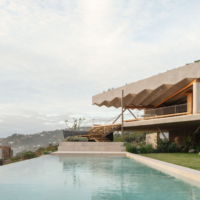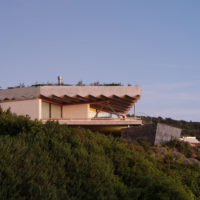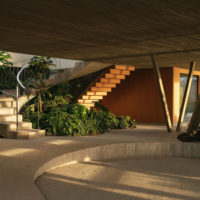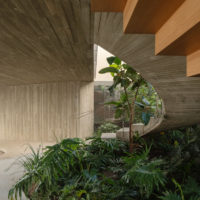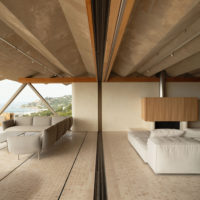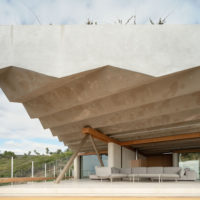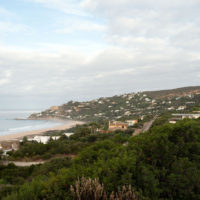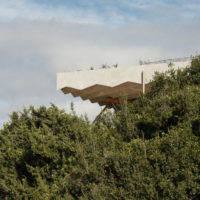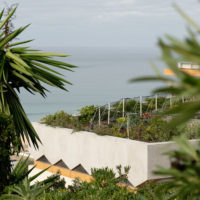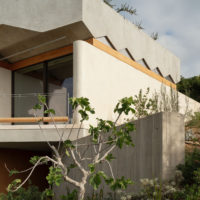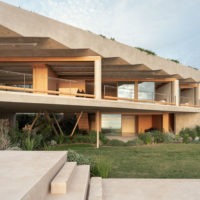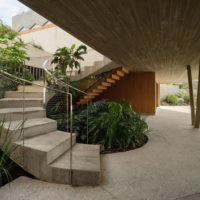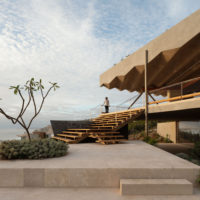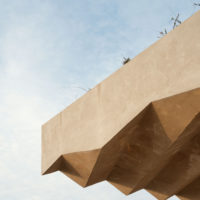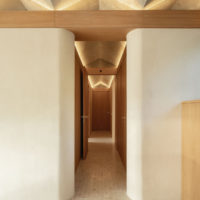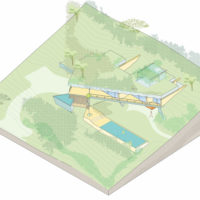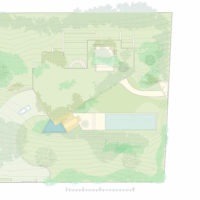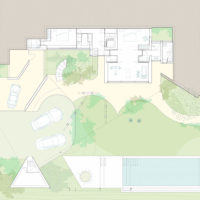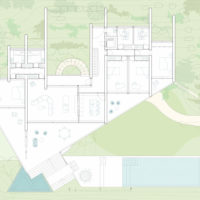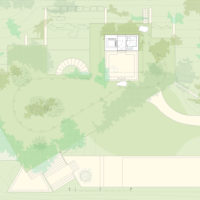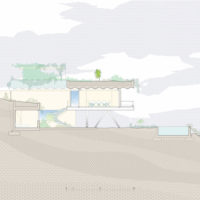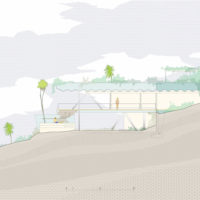The PS-50 House project revolves around an exceptional coastal landscape that stands firm against the relentless Atlantic winds, showcasing its dense, rugged, and resilient nature. The vision for this endeavor involves harmonizing with the verdant expanse while maintaining a spacious yet inconspicuous profile, giving rise to unexpected interactions between bodies and materials.
The PS-50 House’s Design Concept
The defining feature of the PS-50 House is its roof, designed to mimic a significant section of the terrain. This elevated roof structure rests on a robust concrete slab, providing ample support for a lush green roof that restores the original vegetation. The roof’s distinctive zigzag pattern spans considerable distances and lessens its weight, evoking an almost ethereal light reminiscent of billowing fabric.
A series of parallel walls delineate the house’s layout, delicately reaching to touch the roof’s underside. These walls organize the interior spaces and accommodate the ever-changing easterly and westerly winds. The house’s configuration can adapt to expose or shield the living areas from prevailing winds, akin to adjusting sails on a boat by manipulating floor-to-ceiling glass panels.
Elevated prominently above the terrain, the primary structure of the house commands a vantage point akin to the bow of a ship gazing out over the sea. It is firmly anchored by a granite wall that doubles as a prism. From this point, terraces and steps cascade outward, providing access to the grounds and a captivating swimming pool. A grand spiral staircase enveloping a lush garden enclave facilitates ascending to this level, offering respite from the wind.
The PS-50 House’s material palette, featuring lime stucco walls, horizontal concrete surfaces, reflective steel, and dark window and door frames, renders it nearly invisible from the sea. Nestled amidst the foliage, the house seamlessly blends into its surroundings, mirroring the hues of the native flora and chalky rock formations.
To restore the landscape’s natural character, the predominant vegetation comprises indigenous species with minimal water requirements across the property and atop the roof. This strategic selection not only revitalizes the landscape to its pre-construction state but also mitigates the house’s thermal load by harnessing evapotranspiration. The PS-50 House is a testament to the artful coexistence of architecture and nature, where the dwelling becomes an integral part of the coastal tapestry.
Project Info:
- Architects: Langarita Navarro Arquitectos
- Area: 4402 ft²
- Year: 2022
- Photographs: Luis Díaz Díaz
- Lead Architects: María Langarita y Víctor Navarro
- Collaborating Architect: Antonio Antequera, Javier Estebala, Fran Abellán, Pepe Susín
- Technical Architect: José Ignacio Calderón (Max project)
- Landscaping: Ambienta
- Facilities: BAC Engineering Consultancy
- Structures: Bermabéu Ingenieros
- City: Tarifa
- Country: Spain
- © Luis Díaz Díaz
- © Luis Díaz Díaz
- © Luis Díaz Díaz
- © Luis Díaz Díaz
- © Luis Díaz Díaz
- © Luis Díaz Díaz
- © Luis Díaz Díaz
- © Luis Díaz Díaz
- © Luis Díaz Díaz
- © Luis Díaz Díaz
- © Luis Díaz Díaz
- © Luis Díaz Díaz
- © Luis Díaz Díaz
- © Luis Díaz Díaz
- © Luis Díaz Díaz
- Axonometry. © Langarita Navarro Arquitectos
- Plan – Site. © Langarita Navarro Arquitectos
- Plan – Semi basement floor. © Langarita Navarro Arquitectos
- Plan – Ground floor. © Langarita Navarro Arquitectos
- Plan – Roof. © Langarita Navarro Arquitectos
- Section. © Langarita Navarro Arquitectos
- South elevation. © Langarita Navarro Arquitectos


