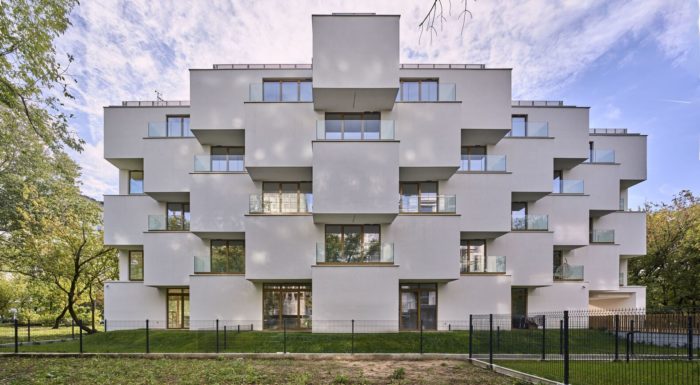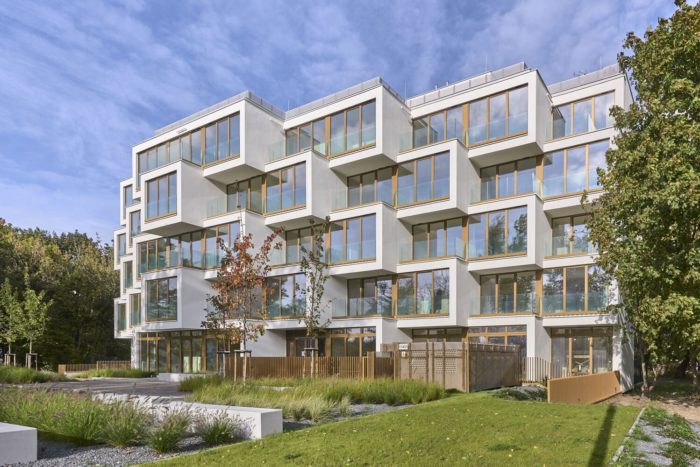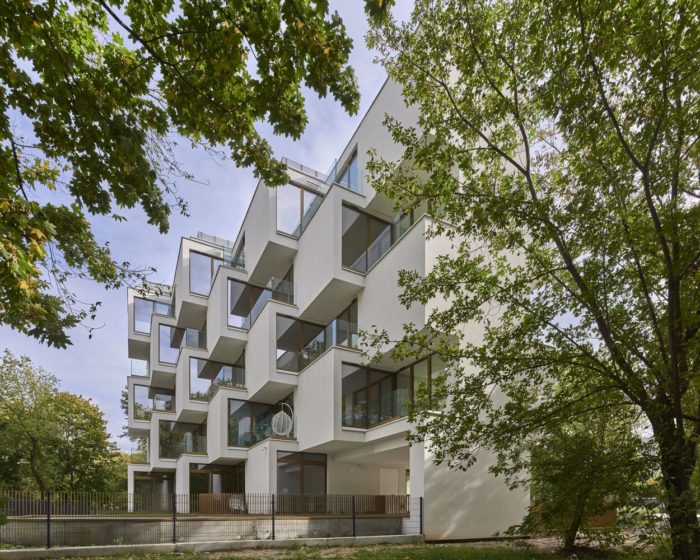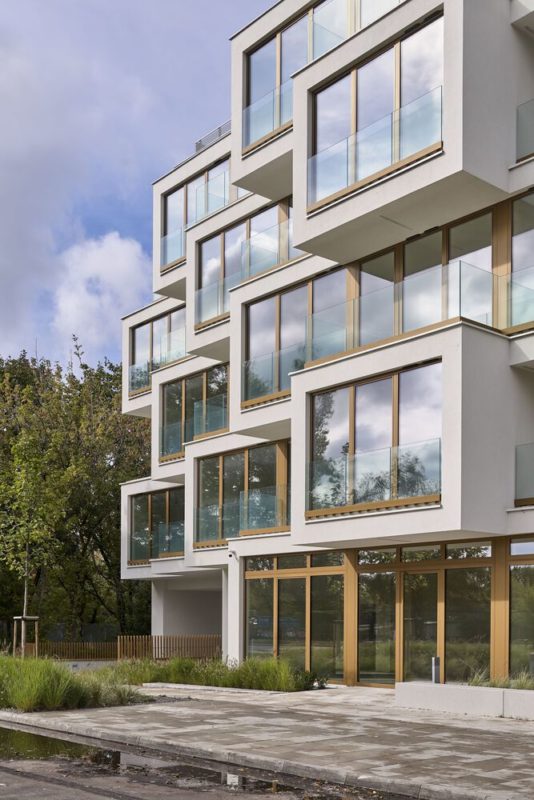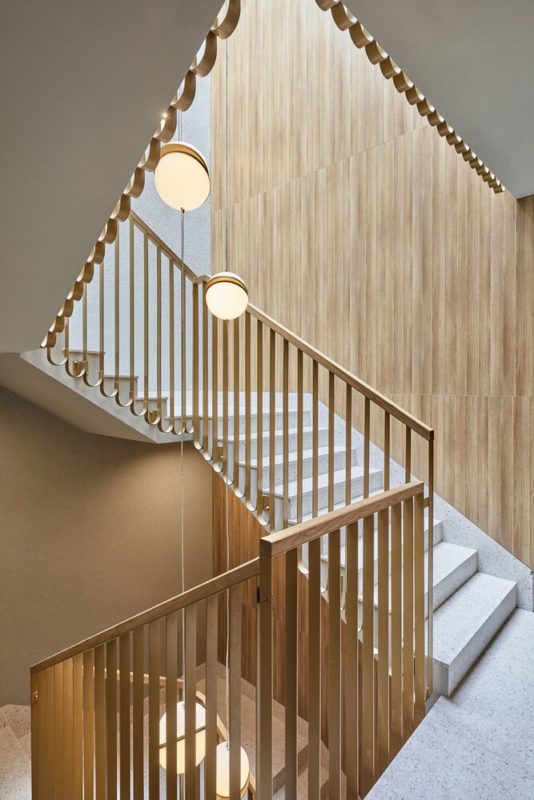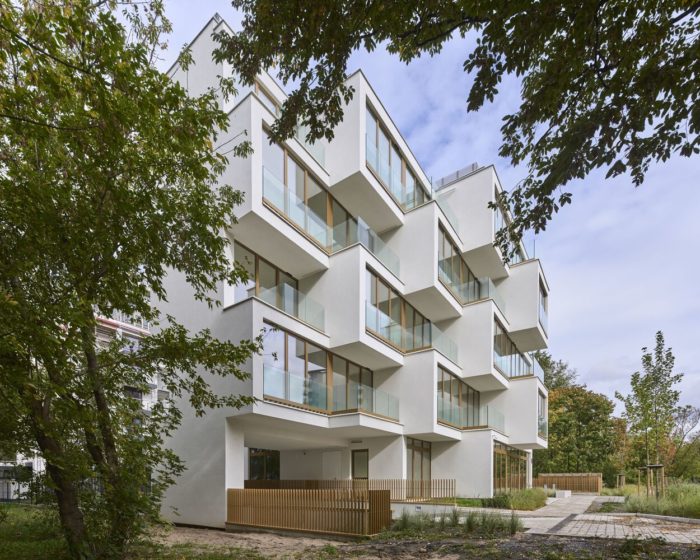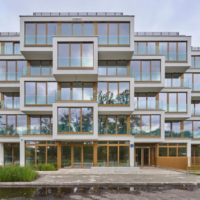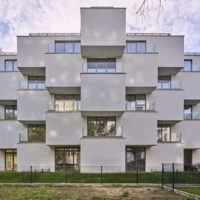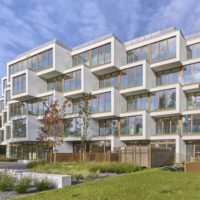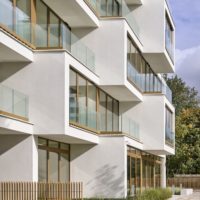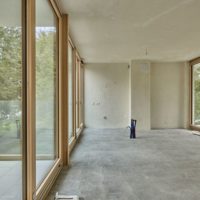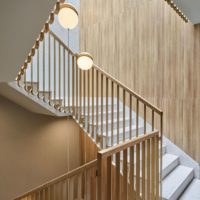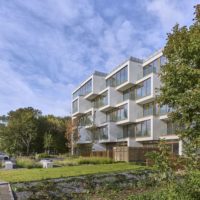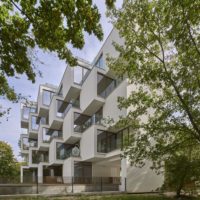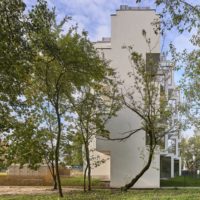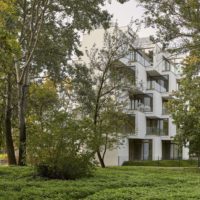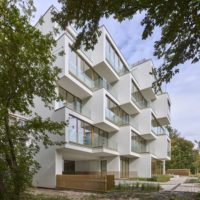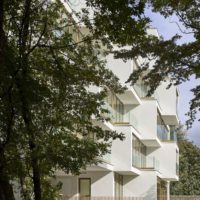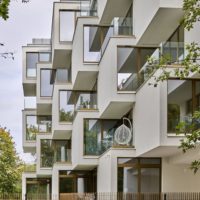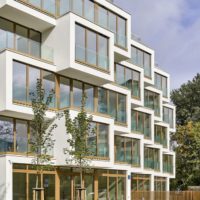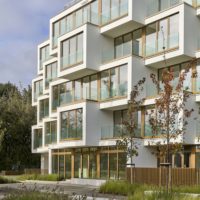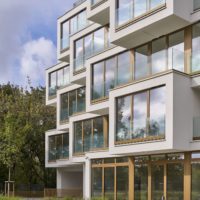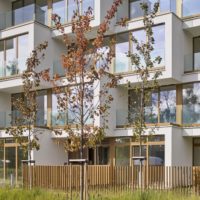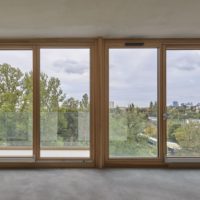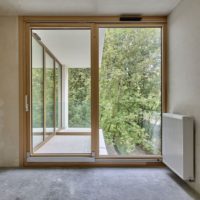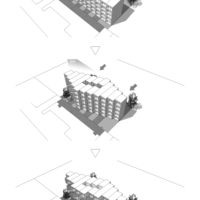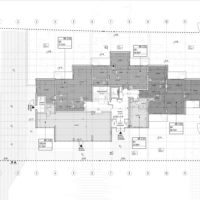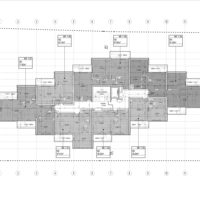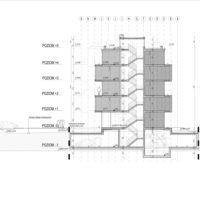Potocka Apartments is a charming residential structure in Warsaw’s Żoliborz district on Potocka Street. The building’s design and placement were influenced by its surroundings, particularly the two dilapidated buildings on the plot that were demolished after a thorough historical survey. This plot is part of the old urban and geodesic layout that once housed the Marymont-Potok housing estate. Still, it appears relatively small compared to the towering Communist-era high-rises and the expansive Marymont sports complex across Potocka Street.
Potocka Apartments’ Design Concept
The block was divided into smaller parcels to retain the area’s historic character. However, the adjacent properties remain densely wooded and undeveloped due to unresolved legal ownership claims. Consequently, the Potocka Apartments stand as a free-standing building, allowing it to benefit from the lush green environment surrounding it.
The building’s floor plan is an irregular rhombus, with sides based on staggered stacked modules. This layout was intentionally chosen to optimize exposure to sunlight from the west. By avoiding a traditional parallel alignment with the street, the apartments facing the garden enjoy ample sunlight, and all sides of the building boast an attractive design. Such a configuration also prevents the implementation of window-less end walls, which would have been detrimental to the aesthetics and well-being of the residents.
One of the notable aspects of the Potocka Apartments is its “human scale” despite having five levels. Using glass vertical extensions in the larger apartments adds a touch of modernity and provides easy rooftop access. The building’s 0 level is cleverly elevated above the immediate surroundings to match the level of Potocka Street, making way for an underground garage with two levels of automated parking platforms.
Step inside, and you’ll be greeted by an open staircase and an expansive atrium that invites sunlight down to the ground floor. This design element pays homage to the architecture of early 20th-century residential buildings, creating a warm and inviting atmosphere. The floor plan follows 8-meter square structural modules, which can be added or removed to accommodate different apartment sizes. These structural reinforced concrete modules are a signature motif of the building, and their strategic positioning also gives rise to lovely terraces and glassed-in oriels.
The staggered elevations not only lend the building its dynamic appearance but also create natural separations between neighboring apartments, ensuring a sense of privacy for the residents. Clad in plaster, the building’s elevations embrace simplicity and harmony with nature. The focus is on large windows punctuating the unique form, making expensive cladding materials unnecessary.
As you stroll through Potocka Apartments, you’ll find a perfect blend of historical charm and contemporary living. The building’s thoughtful design takes advantage of the natural environment and ensures an abundance of sunlight, creating an inviting space for residents to call home. So, whether you’re gazing out at the surrounding greenery or enjoying the warmth of the open atrium, Potocka Apartments promises a delightful living experience in the heart of Warsaw’s Żoliborz district.
Project Info:
- Architects: Pole Architekci
- Area: 2000 m²
- Year: 2017
- Photographs: Jakub Certowicz
- Manufacturers: Fin- Pro, IDS, Urzędowski
- Architecture Design: Bartłomiej Popiela, Łukasz Gniewek, Wojciech Gajewski
- Interior Design: POLE Architekci
- Structural Design: Adam Bobryk Konstrukcje
- Lighting Planner: AG light
- Landscape Desgin: Rock & Flower
- Project Manager: Joanna Szykowna
- MEP & HVAC: PROFI Projekt
- Fire Protection: CMF Plus
- Road Project: Paweł Kłusach
- City: Warszawa
- Country: Poland
- © Jakub Certowicz
- © Jakub Certowicz
- © Jakub Certowicz
- © Jakub Certowicz
- © Jakub Certowicz
- © Jakub Certowicz
- © Jakub Certowicz
- © Jakub Certowicz
- © Jakub Certowicz
- © Jakub Certowicz
- © Jakub Certowicz
- © Jakub Certowicz
- © Jakub Certowicz
- © Jakub Certowicz
- © Jakub Certowicz
- © Jakub Certowicz
- © Jakub Certowicz
- © Jakub Certowicz
- © Jakub Certowicz
- Perspective Illustration – Concept. © POLE Architekci
- Ground Floor Plan. © POLE Architekci
- 1st Floor Plan. © POLE Architekci
- Section. © POLE Architekci


