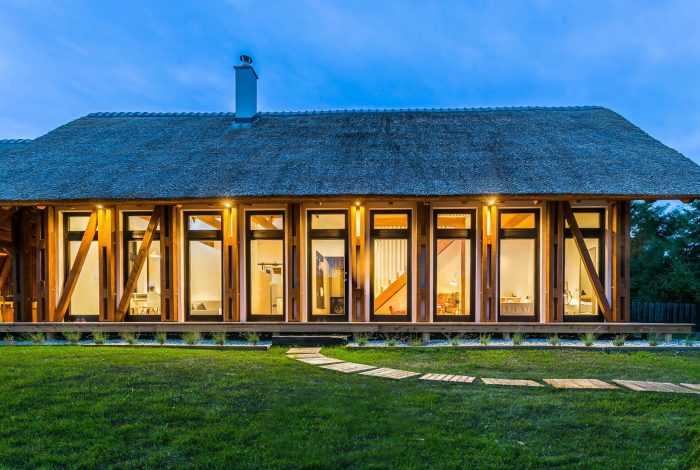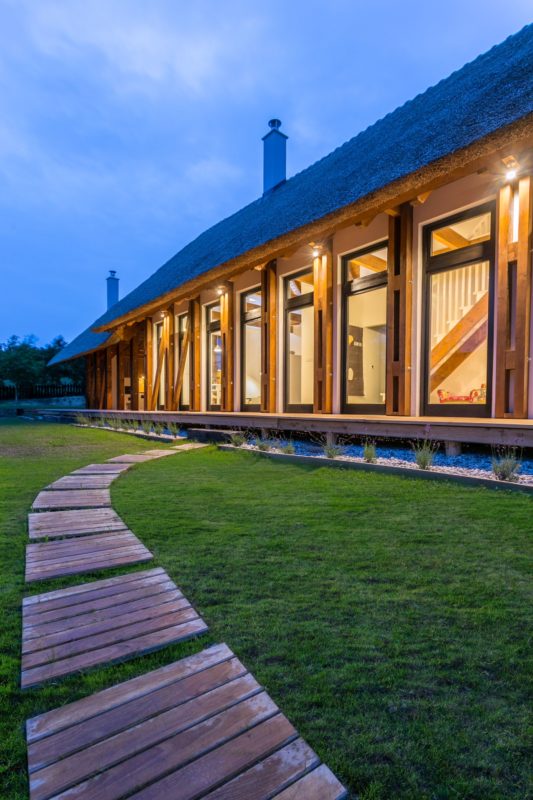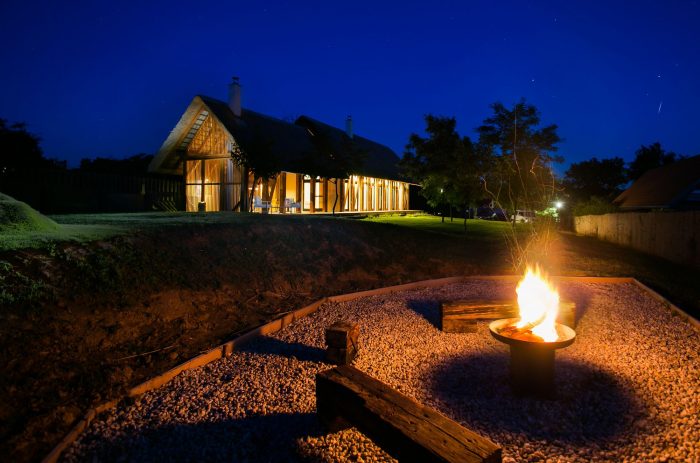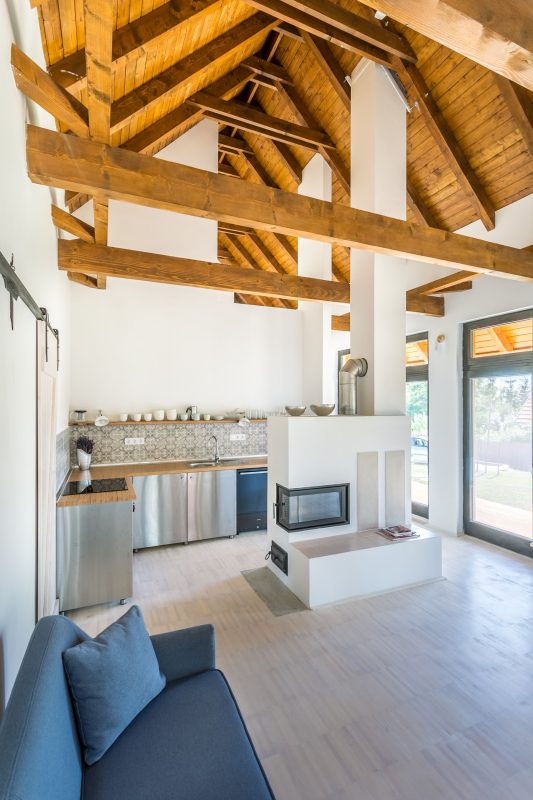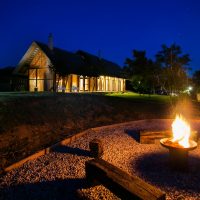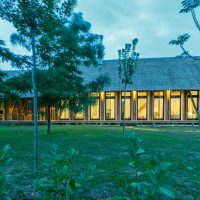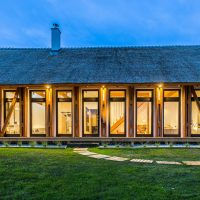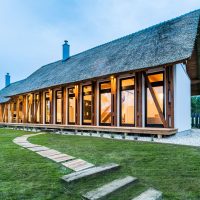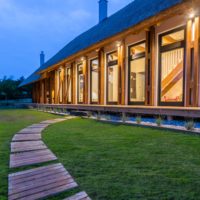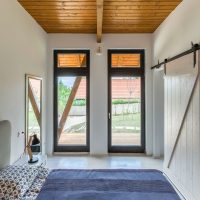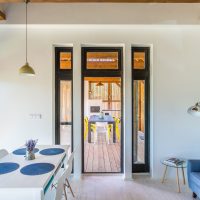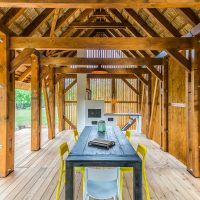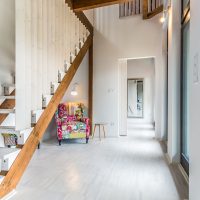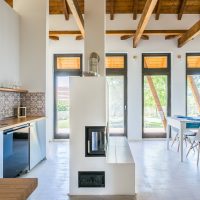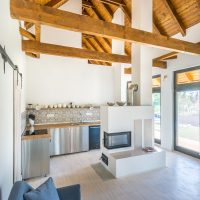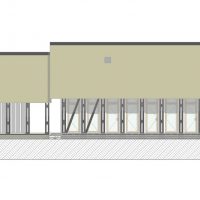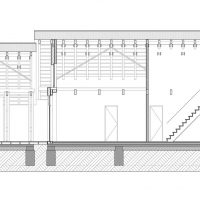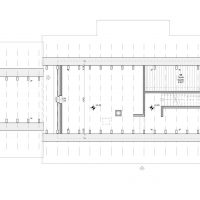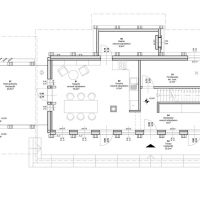Designed by Barna Architects, The primary task of the design was to create a guesthouse that is connected to the local environment, which provides a native atmosphere by making use of modern architectural elements. The secondary task was to create a space for the terrace that is in connection with the interior and can be one of the main living areas of the house. The aim of the geometry and the materials of the building was to connect the design to the site and create a native atmosphere. We planned to use traditional materials with a modern sense of design. The load-bearing structure is visible on the exterior of the building, that provides rhythm and arrangement to the facade system.
The structural elements are enhanced to serve the architectural concept of the house. The pillars of the structure stand in pairs, with a 1.4-meter axis distance to each other. Between the pillars are the transparent doors and windows all along the facade, providing plenty of natural light to the interior, as well as upholding a continuous connection between the inhabitants and nature.
The wood frame structure is self-supporting, the isolation walls are placed behind the pillars. The main building and the terrace reflect the same system of design, with the difference that the isolation walls are not included in the terrace construction.
The main aspect of the design process was to imagine the requested special atmosphere of the building, and at the same time being aware of the strict local regulations of the Balaton highland area.
The leading themes for the concept were: returning to nature, creating a unique native atmosphere with modern elements. The conceptual phase was developed in collaboration with the owner. The common work with the customer allowed us to flourish the architectural idea and to develop a system that reflects a unique native resonance.
Some further inspiration of the project was provided by analyzing the architectural archetypes of Balaton Highland and recognizing the similarity of these forms to Marc-Antoine Laugier’s conceptual illustration of the Primitive Hut. The planned building points out some of the basic elements of architecture: transitional space, covered pathways, the inside and outside, locality, and understanding the relationship between nature and man from an aspect of form and construction.
Project Info:
Architects: Barna Architects
Location: Dörgicse, Hungary
Lead Architects: Barna D. Kovács
Area: 90.0 m2
Project Year: 2017
Photographs: Tamás Bata
Manufacturers: ROCKWOOL, Knauf
Project Name: Portushome Guesthouse
- photography by © Tamás Bata
- photography by © Tamás Bata
- photography by © Tamás Bata
- photography by © Tamás Bata
- photography by © Tamás Bata
- photography by © Tamás Bata
- photography by © Tamás Bata
- photography by © Tamás Bata
- photography by © Tamás Bata
- photography by © Tamás Bata
- photography by © Tamás Bata
- Main Facade
- Section B1
- Attic
- Ground Floor


