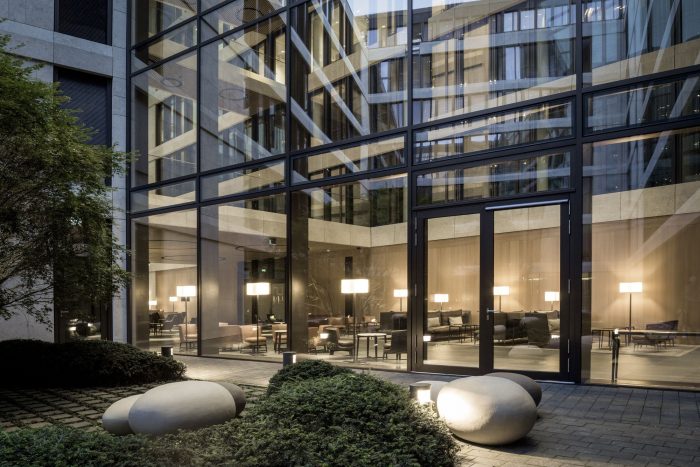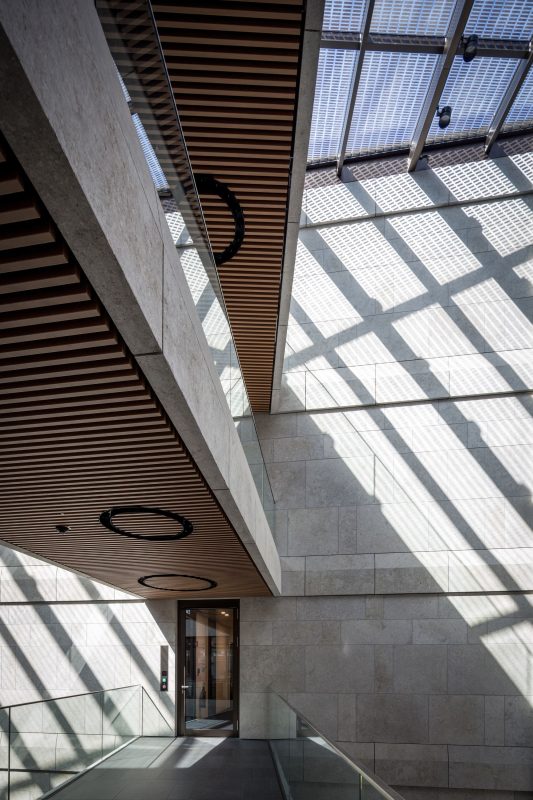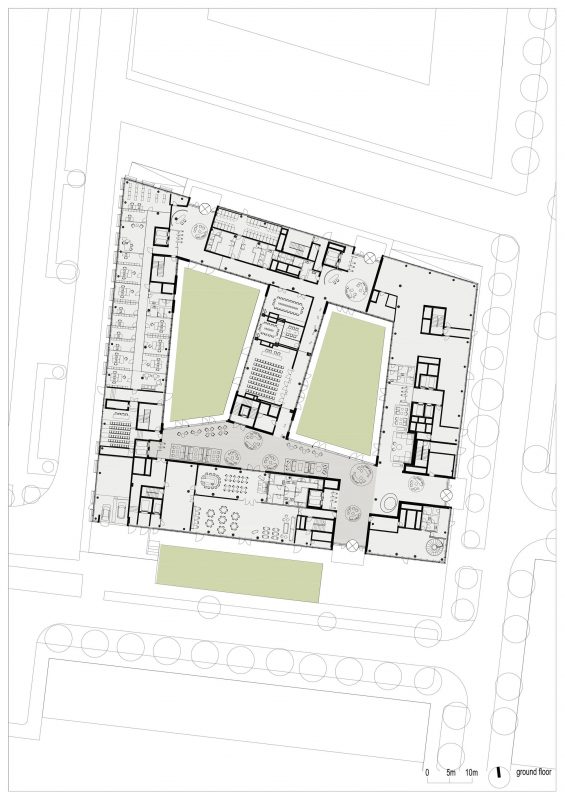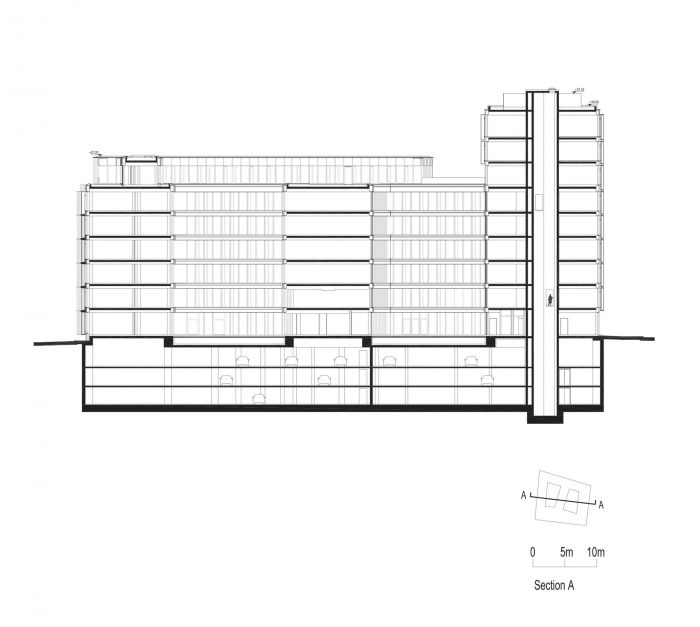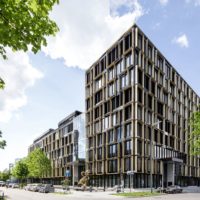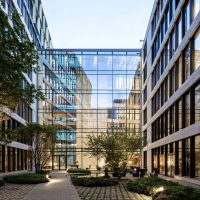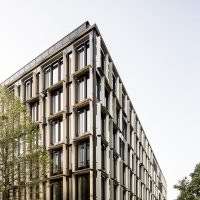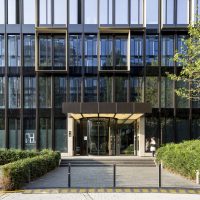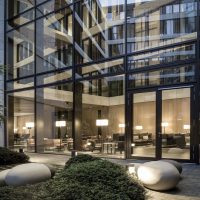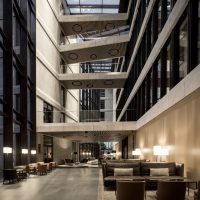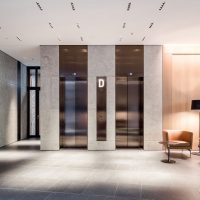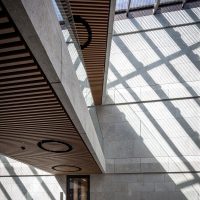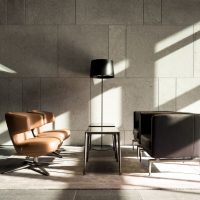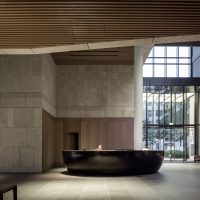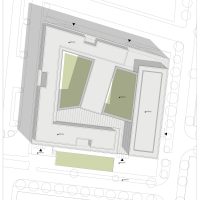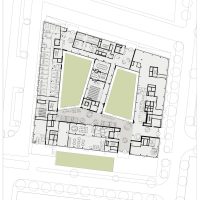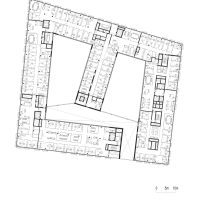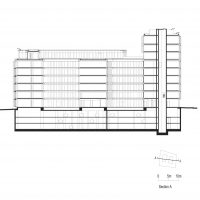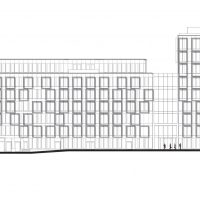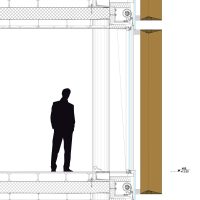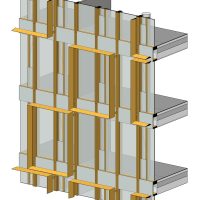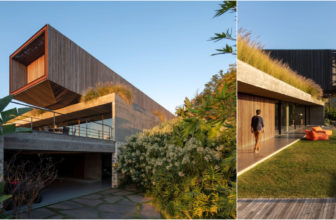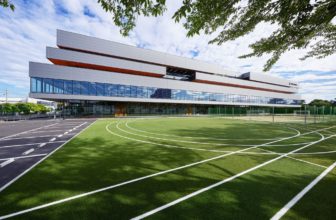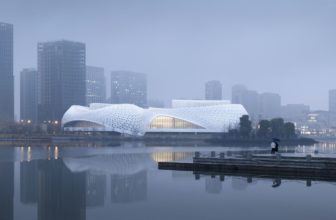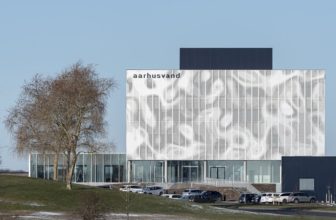Designed by Antonio Citterio Patricia Viel, NOVE is a 7/10-story office building in the center of Munich in the privileged new area of Arnulfpark, 10 minutes from the central station and close to the major points of interest in the city. On a floor area of 27,500 sqm, the building provides space for 1,300 jobs. The building is planned primarily for office use. On the ground floor, this is complemented by a restaurant and bar, shops/showrooms and conference areas. Two large patios are available to all users of the building: one with water features and informal meeting areas and one which creates a more contemplative and calm atmosphere, following the design of Enzo Enea. A penthouse level offers special office-areas with terraces and roof gardens. The building is topped with a vegetated green roof.
The floor plan of the building is an angular figure with two inner courtyards. There are seven stairways inside the building. A covered and glazed atrium of 23 m clear height is constituting the heart of the project, connecting the various functional units on the ground floor. The building has a very flexible access-strategy. Office environments can range from individual units of 400 sqm on the same floor or occupy several floors. For tenants using more than 2,400 sqm, the design allows for the allocation of an independent staircase and dedicated access on ground-floor and parking-levels.
NOVE was conceived with environmental and social sustainability in mind and received a LEED Platinum classification for the recycled and responsibly sourced materials used, the user comfort achieved by sustainable building technology systems, and the opportunities of mobility enabled by the bicycle parking spaces and showers. The façade is fully glazed and provides state-of-the-art technology with external solar shading with adjustable aluminum louver blades. The window grid is 1.35m (for internal partition walls) with an opening window in every second module, offering a maximum of flexibility and comfort.
External frames in gold-bronze-anodized aluminum-profiles define the elegant aspect of the façade, establishing its precious character and lightness. In contrast, the internal façade integrates stone and dark bronze colored profiles. The representative character of the building is provided through the generous arrangement around the atrium, its furniture that features Antonio Citterio’s designs for Vitra, Flexform and B&B Italia, the public character of the four connected main entrances and the high-quality materials.
Project Info:
Architects: Antonio Citterio Patricia Viel
Location: Luise-Ullrich-Straße 14, 80636 München, Germany
Partner in Charge: Florian Thorwart
Area: 27500.0 m2
Project Year: 2018
Photographs: Rainer Taepper
Manufacturers: B&B Italia, Cotto d’Este, Flos, Hansgrohe, Vitra, Flexform
Project Name: Nove
- photography by © Rainer Taepper
- photography by © Rainer Taepper
- photography by © Rainer Taepper
- photography by © Rainer Taepper
- photography by © Rainer Taepper
- photography by © Rainer Taepper
- photography by © Rainer Taepper
- photography by © Rainer Taepper
- photography by © Rainer Taepper
- photography by © Rainer Taepper
- Site Plan
- Ground Floor Plan
- Typical Floor Plan
- Section A
- South Elevation
- Section Detail
- Axonometric Detail


