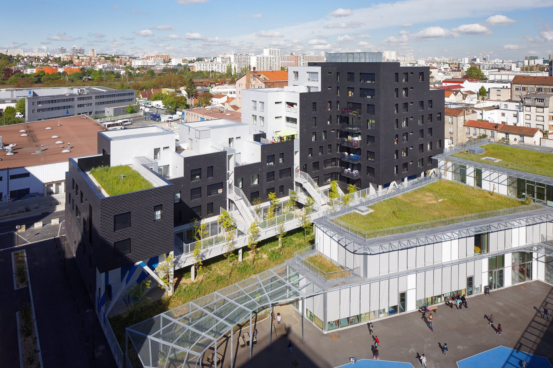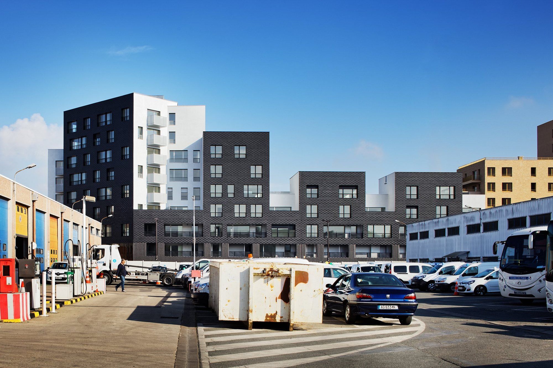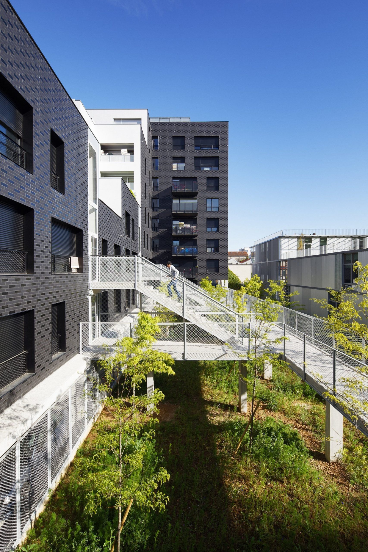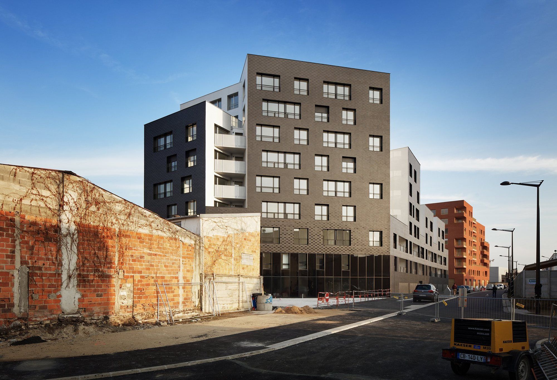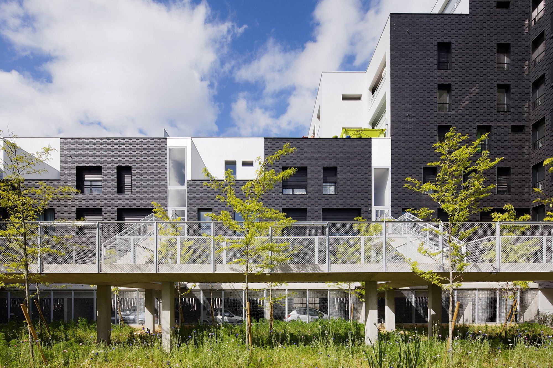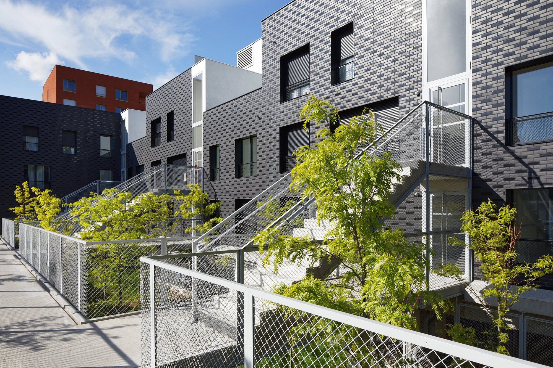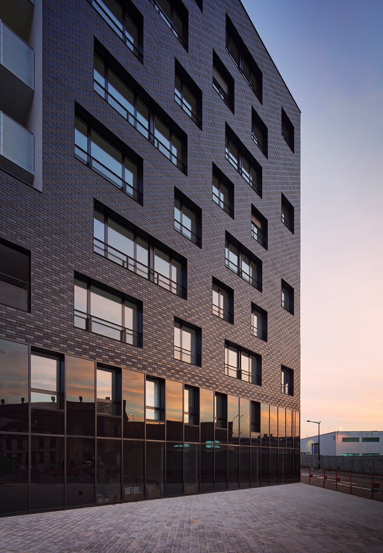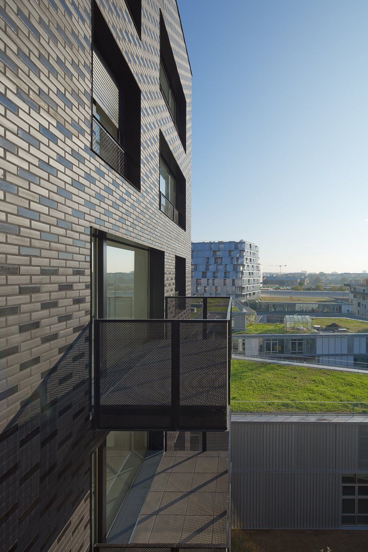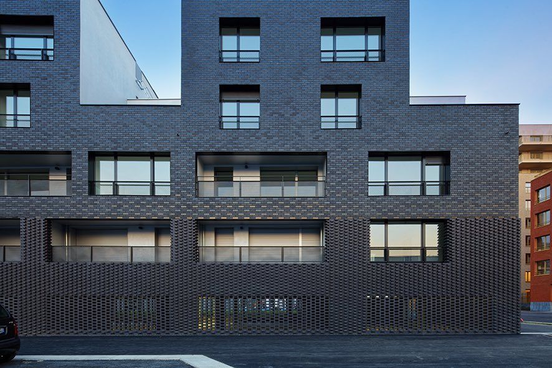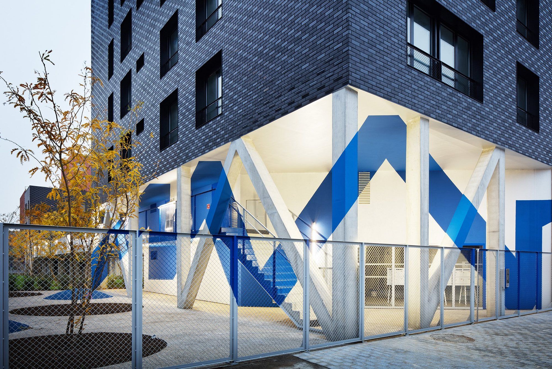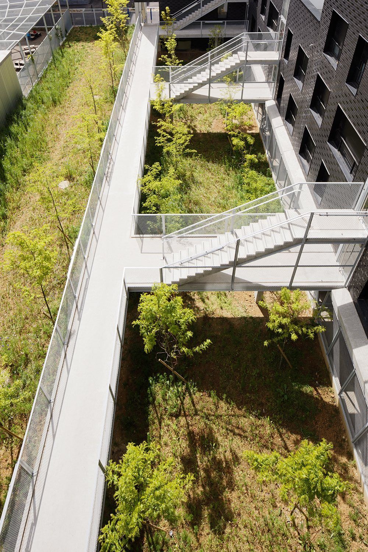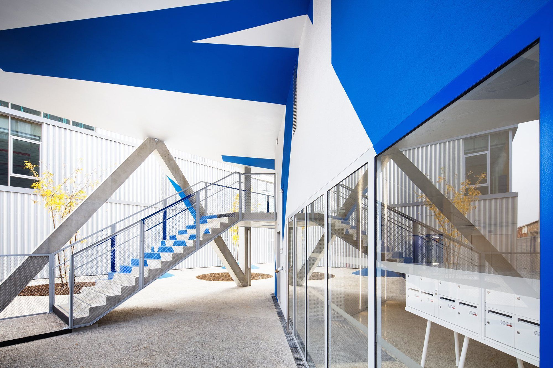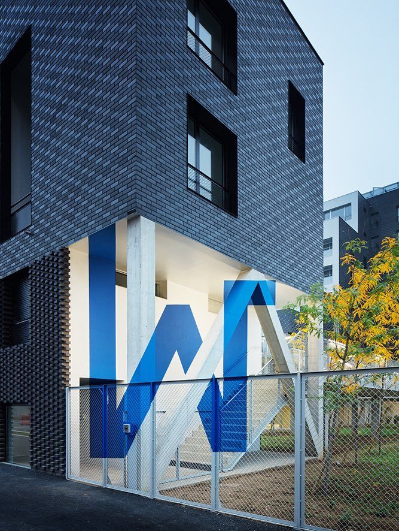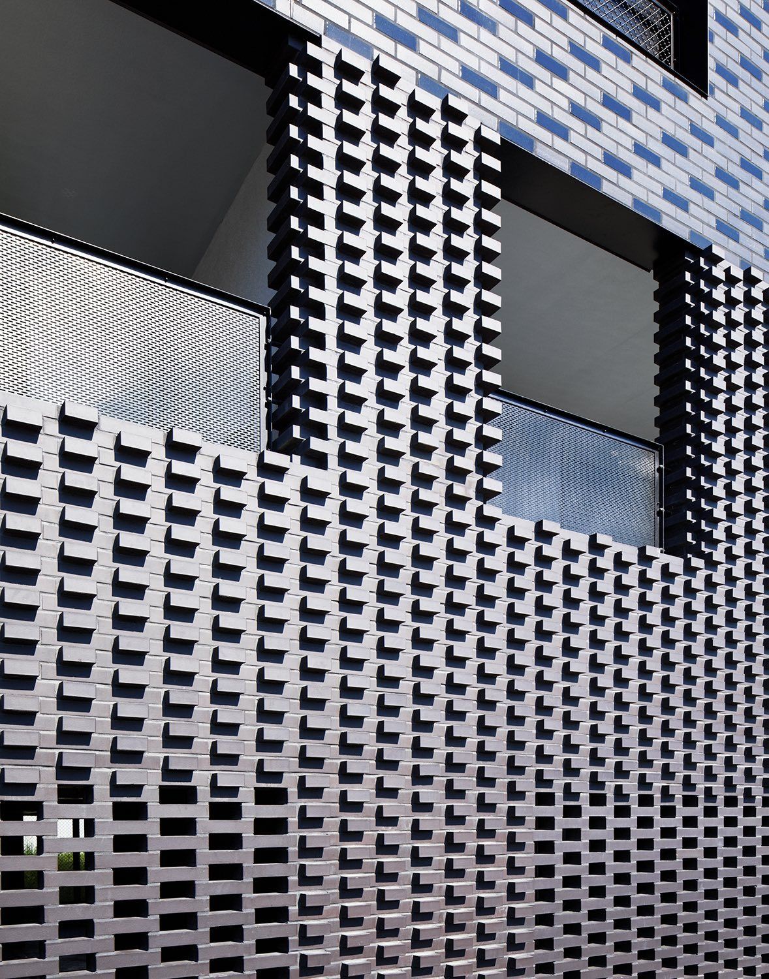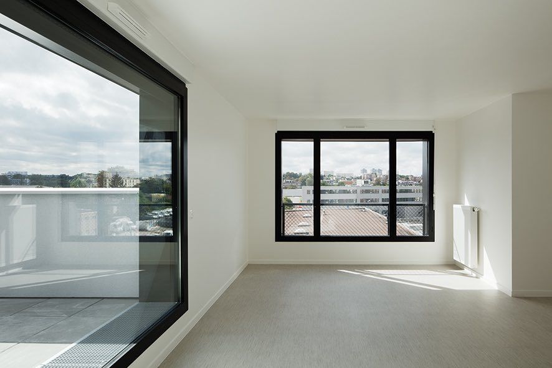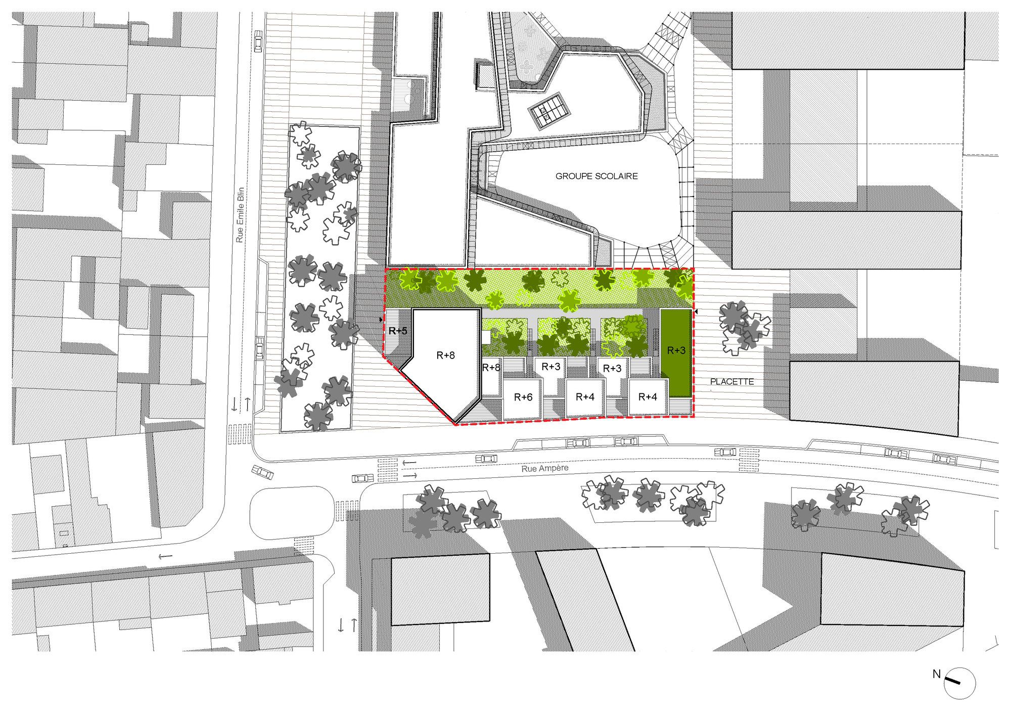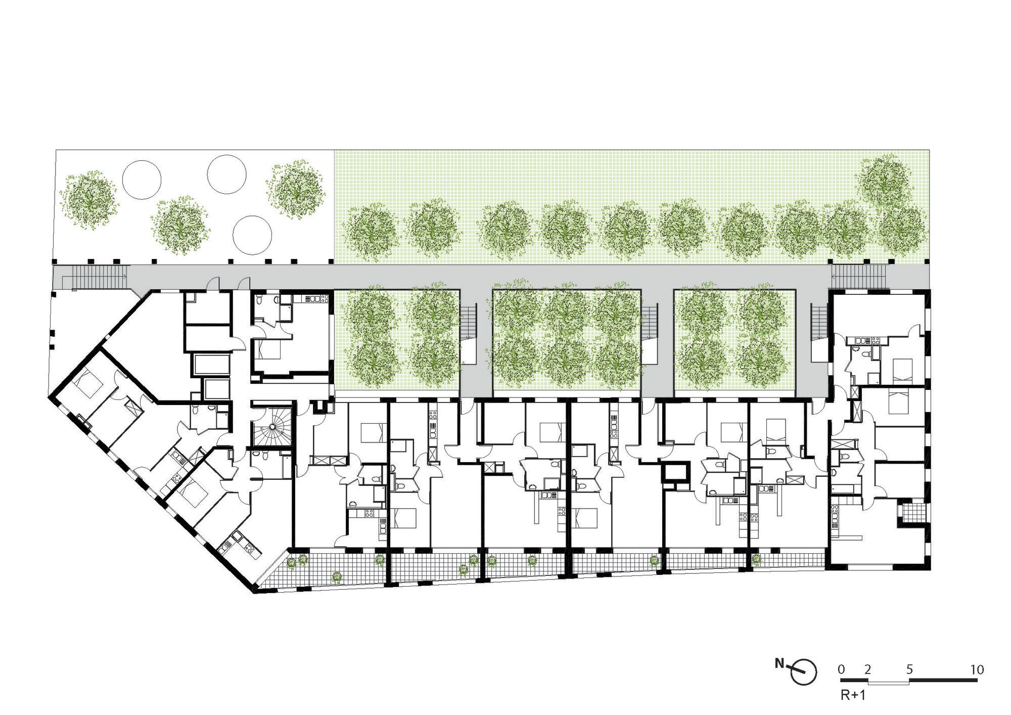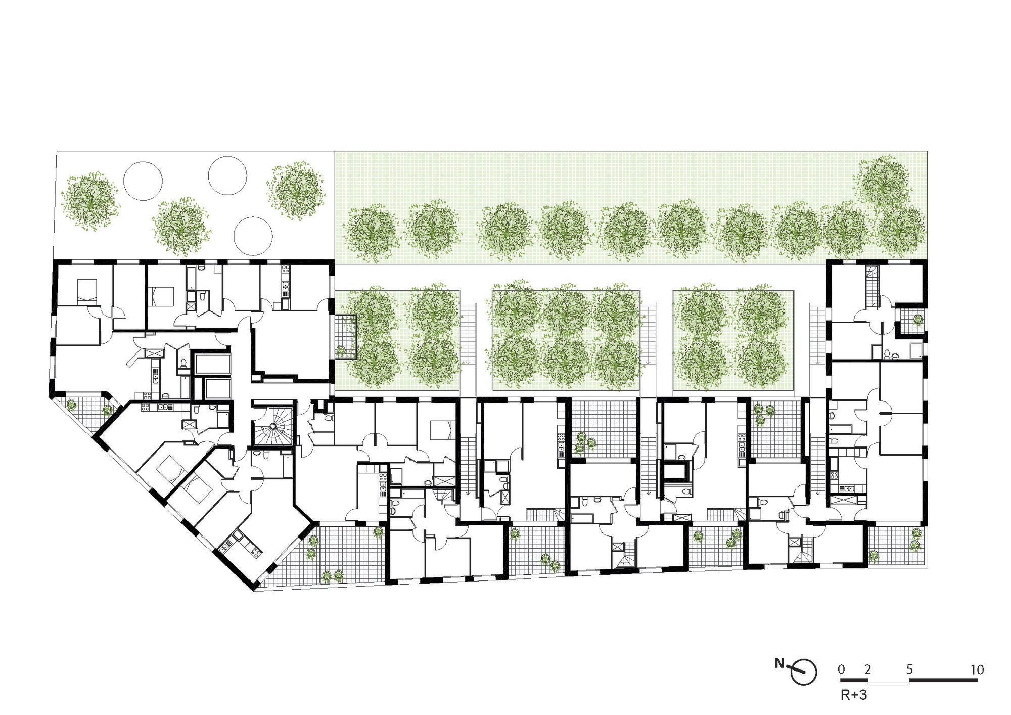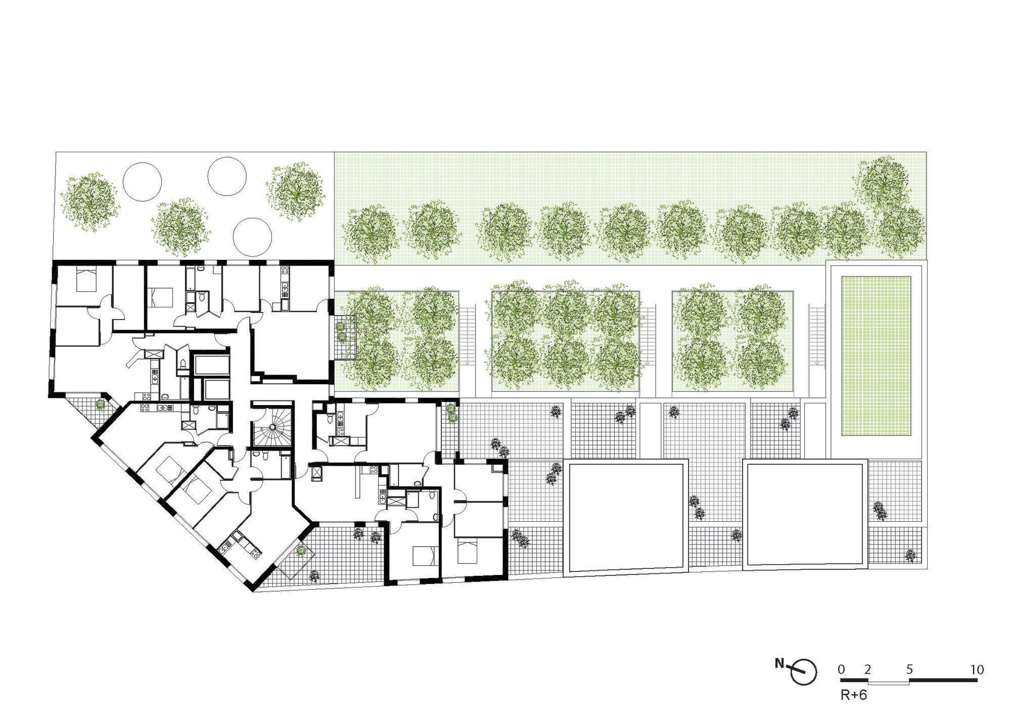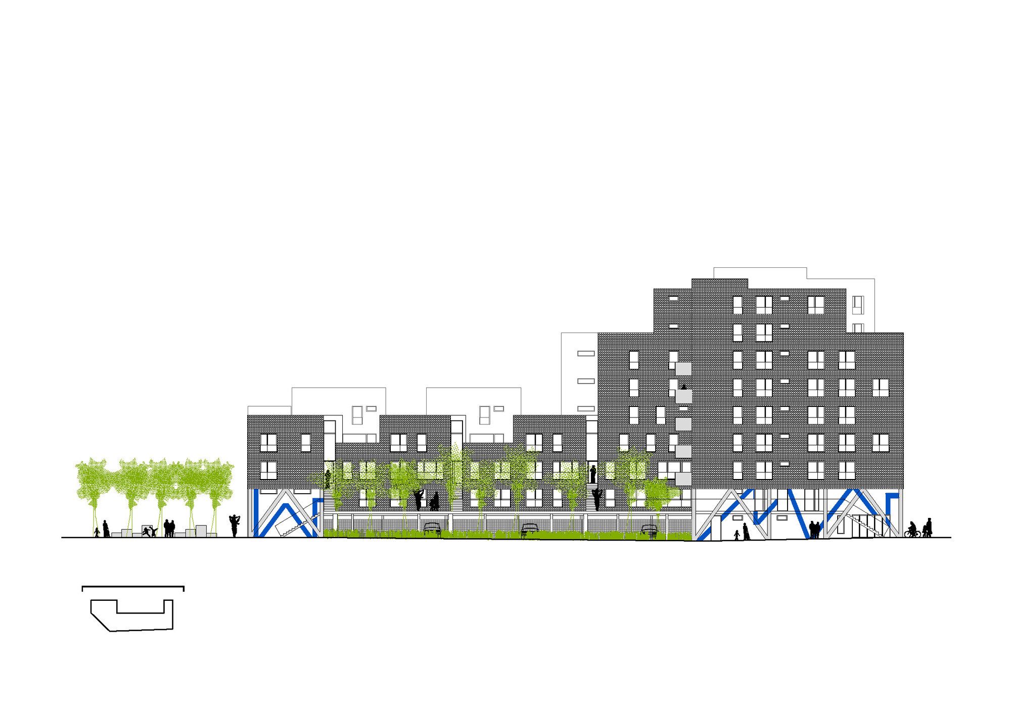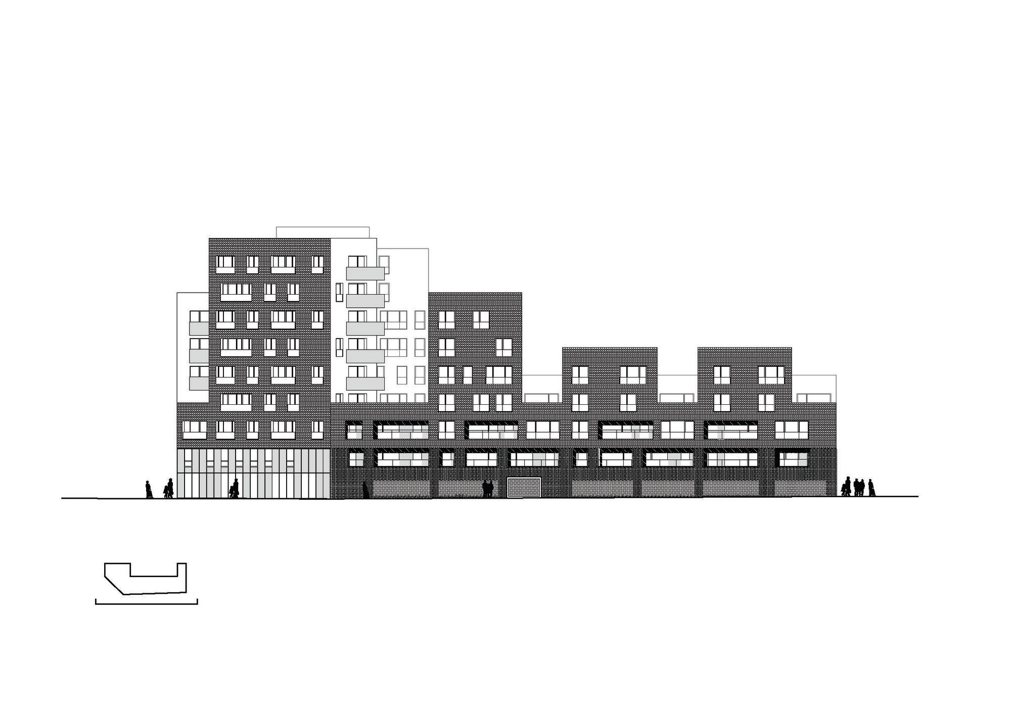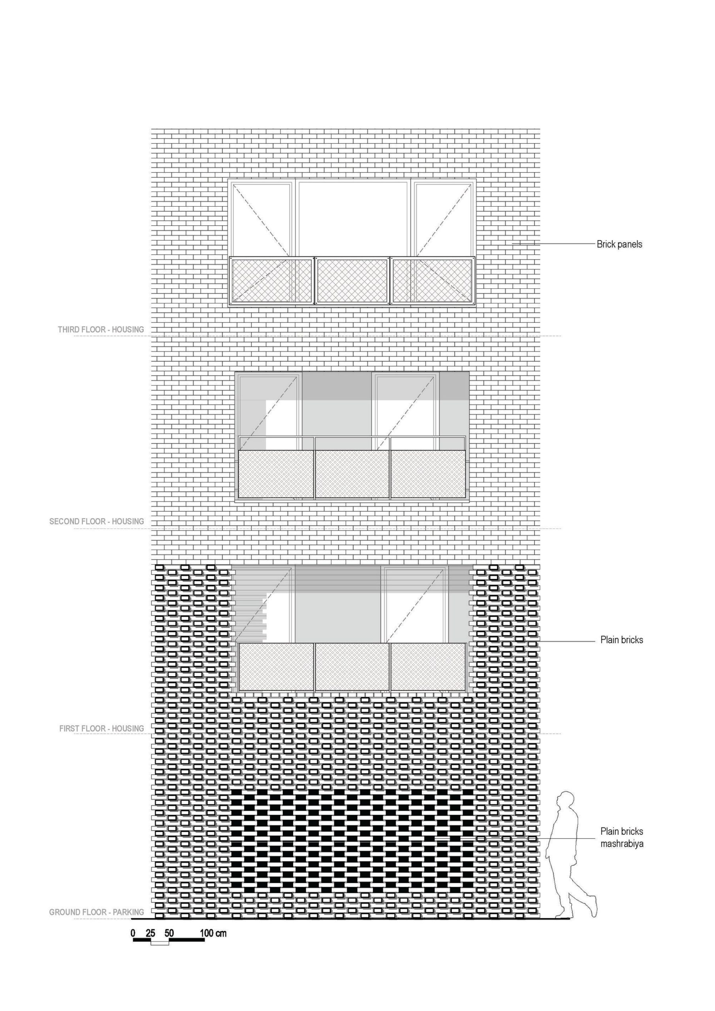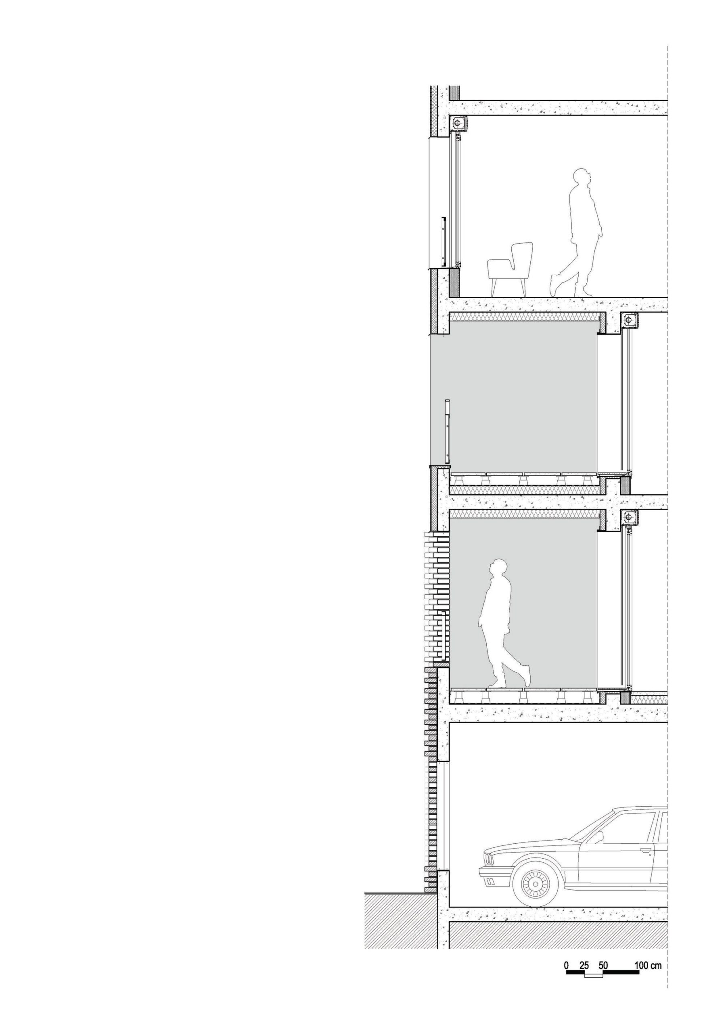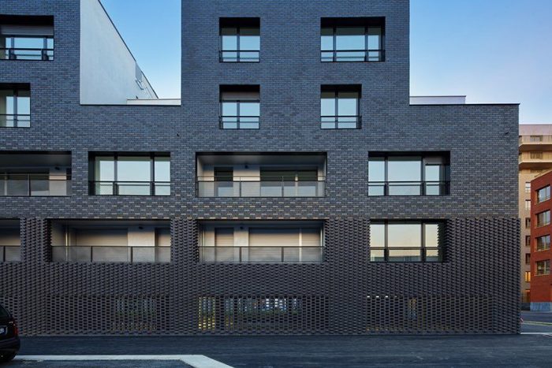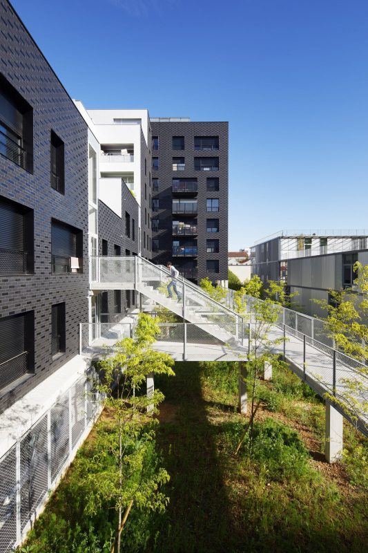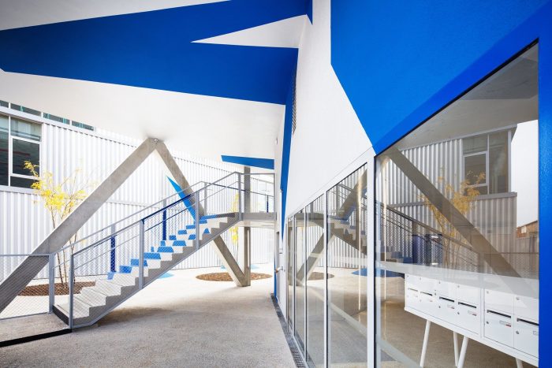Nice Meridia
The creation of an intergenerational facility within the Meridia neighborhood in Nice is a visible sign of the transformation and growing attractiveness of this new stretch of territory.
Nearby the residential area, this facility project is located in the continuity of the place Méridia. It hosts a unified complex of distinct programs: a group of schools (a daycare, elementary school, and school cafeteria) and an old people nursing home.
The project provides places that express a sense of vitality, where people can live and flourish, where they can benefit from the landscape and climate of the Côte d’Azur within a protective urban environment that has carefully mastered the larger natural landscape. In this ensemble, each occupant feels both at home and well taken care of.
The building is open, welcoming, functional, and timeless. The multiple programs and usages gave the chance to propose different orientations that benefit as much as possible from the specificities of the city’s climate and landscape.
The ground floor represents an essential core of the project. It establishes a special relationship with the playground in the Cours Robini. The playrooms, the multi-purpose and intergenerational rooms, as well as the halls, open out onto this public green space. The interiors benefit from the depth of the garden and the sense of life it brings. And the building’s life is visible from the playground, in turn contributing to its sense of liveliness.
Project Info
Architects: Atelier du Pont
Location: Nice, France
Year : 2016
Type: Residential/ Mixed use/ Retail/ Nursery
