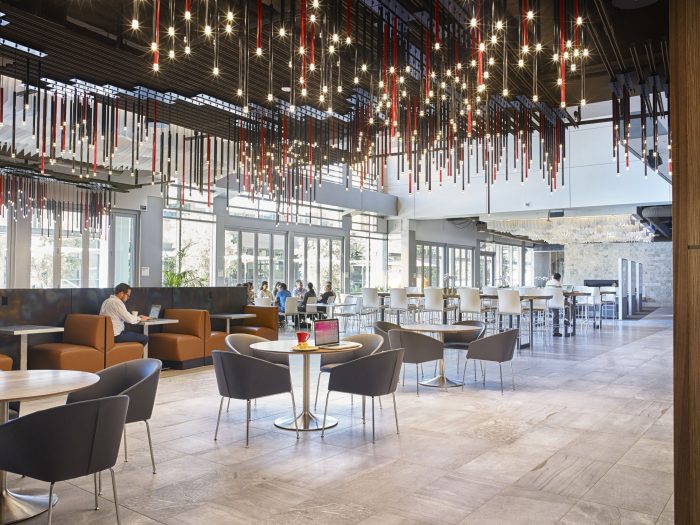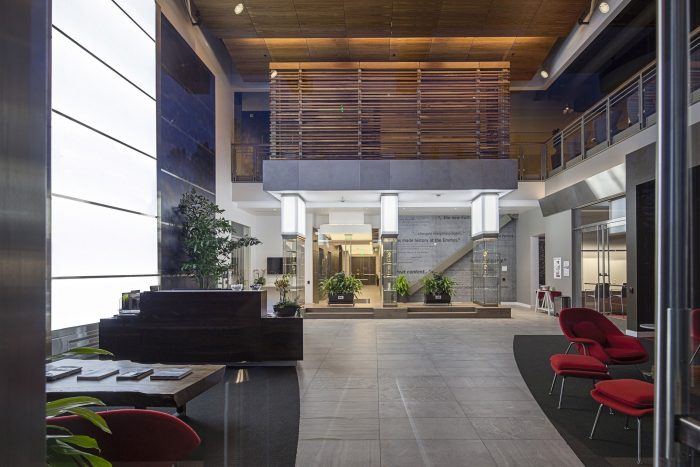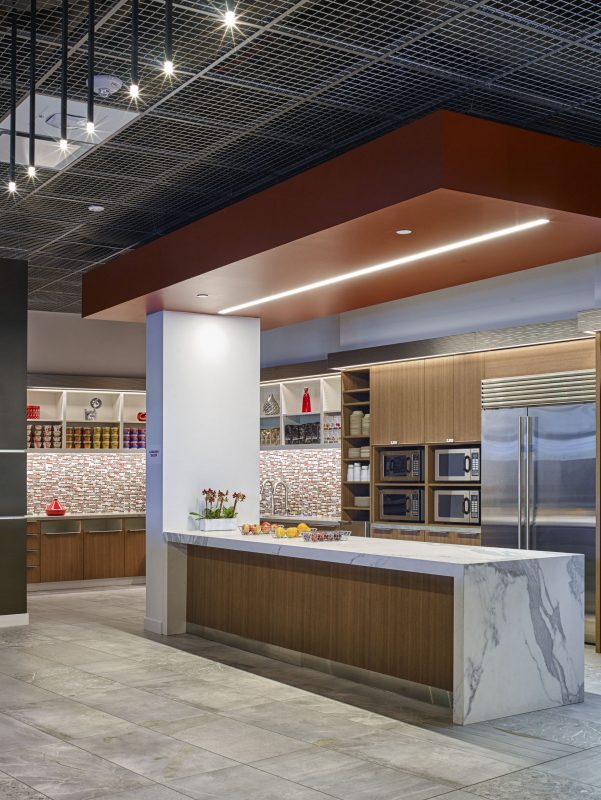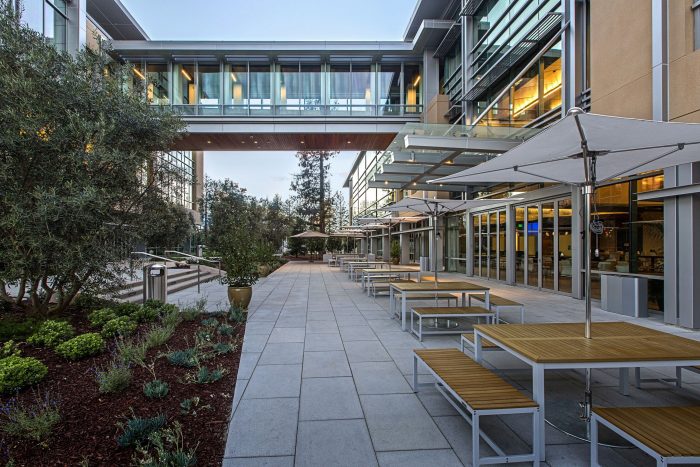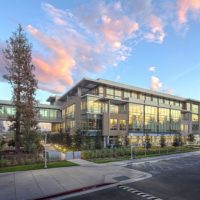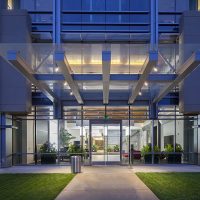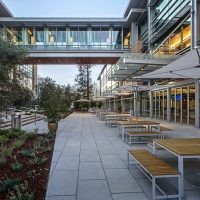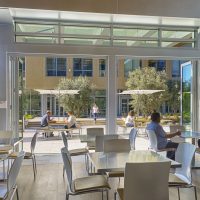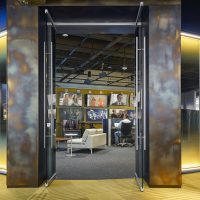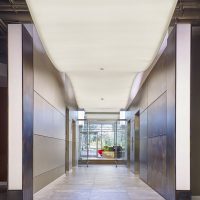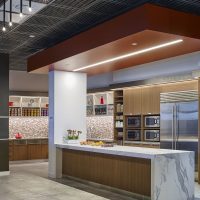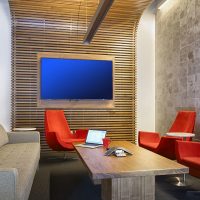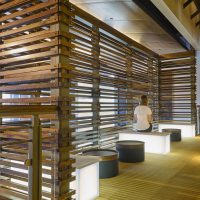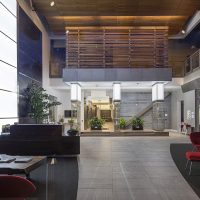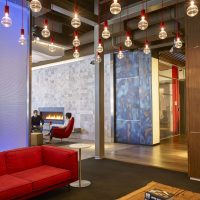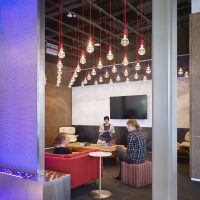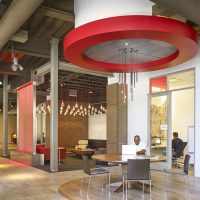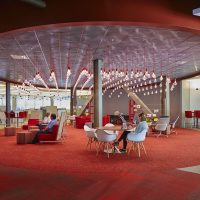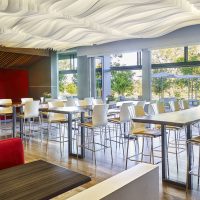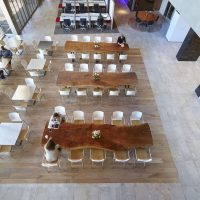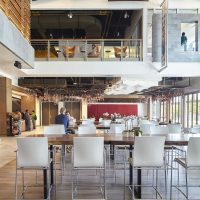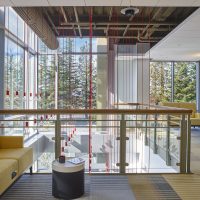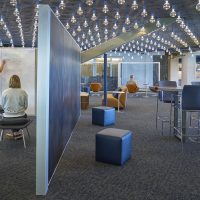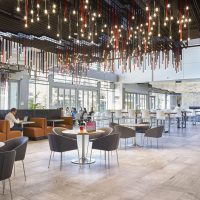Designed by Form4 Architecture, the new Netflix Headquarters at 100 Winchester Circle Los Gatos is warm modernism at a human scale. The design of the two buildings is done to make them appear as one while preserving their identities as individual structures. Having a total area of 241,000 square feet, the two buildings are connected by a sky bridge – located mid-air. This allows free flow from one building to another.
[irp posts=’170486′]
The Design of the Netflix Headquarters:
Using layering, the interlocking of volumes, and extrusion, the natural light is let into the building seamlessly. The three prime design techniques make the building appear delicate and genteel. The facade has an interplay of aluminum fins, silver metal panels, and deep overhangs. There are punched openings carved against the metal panels, painted the color of terracotta. The curtain wall system uses smart glass to ensure an airy and bright environment for the users.
Smart Glass maximizes the amount of natural light that enters the building but reduces the glare. It also helps reduce the energy use from lighting and air-conditioning, by “tinting” the glass in response to the exterior conditions. In addition, the smart glass can also be controlled manually from wall-mounted switches, or from a mobile device.The interior is designed to blur the lines between the work areas and areas for social recreation. With a focus on movement and creating collaborative spaces, the interiors of the Netflix headquarters uses warm colors and varied textures. The double height lobby attracts visitors with its array of natural material – wood ceilings, stone floors, and hand-flamed steel panels.
On the first floor, at the center is the cafeteria. This is the main social space and offers many seating options – including intimate booths and the communal tables of rough-hewn wood planks. Different gathering spaces are delineated with various ceiling textures, from wooden slats to hanging red lights, and glowing white acoustical fabrics.
The cafeteria spills out to a landscaped courtyard between the buildings.The workspaces at the Netflix HQ are open, light-filled and relaxing. There are a series of small meeting rooms named after popular movies. The fishbowl rooms, have graphic glass walls that carry on the theme of the movie and cleverly lend the users some visual privacy. Moreover, the collaborative workspaces have a dry-erase surface for brainstorming on the working partitions.
Contrasting well with the natural wood accents is a primary palette of red, blue, and yellow. The individual sanctuaries, however, are designed to create a different effect. To create a more meditative atmosphere, the sanctuaries are designed to be glowing light benches with wood-slat walls.
There is a raised gather space, playfully called the Coliseum, has three tires of upholstered steps surrounding an inner circle. Similar to the original Coliseum, the leader stands in the middle to discuss and make eye-contact with the group.
A casual conference space has one wall lined in stone, and another wrapping the wall to the ceiling in wood slats.
A beautiful feature of this design is the garden spaces. Mature redwood trees ranging from 40 feet to 100 feet in height flank the linear garden, giving the headquarters of the video-streaming giant, a rustic character.
Project Info:
Architects: Form4 Architecture
Size: 241,000 sqft
Year: 2015
Contractors: Devcon Construction Inc., XL Construction Corporation
Photographers: John Sutton, Frank Perez
Project Name: Netflix Headquarters
- design by Form4 Architecture
- design by Form4 Architecture
- design by Form4 Architecture
- design by Form4 Architecture
- design by Form4 Architecture
- design by Form4 Architecture
- design by Form4 Architecture
- design by Form4 Architecture
- design by Form4 Architecture
- design by Form4 Architecture
- design by Form4 Architecture
- design by Form4 Architecture
- design by Form4 Architecture
- design by Form4 Architecture
- design by Form4 Architecture
- design by Form4 Architecture
- design by Form4 Architecture
- design by Form4 Architecture
- design by Form4 Architecture
- design by Form4 Architecture


