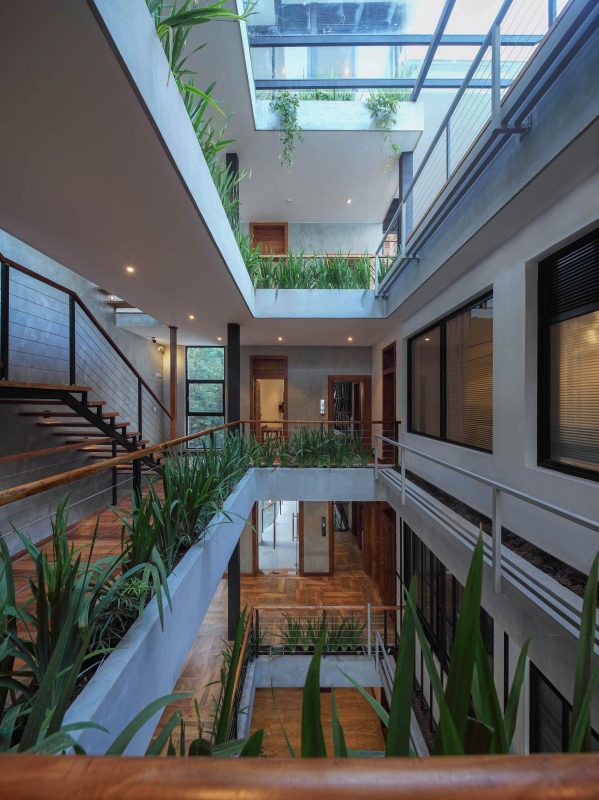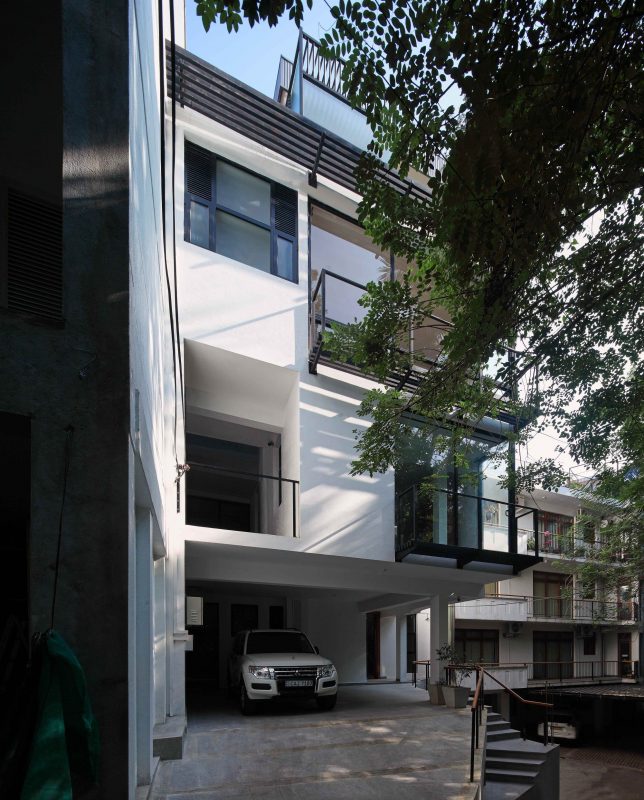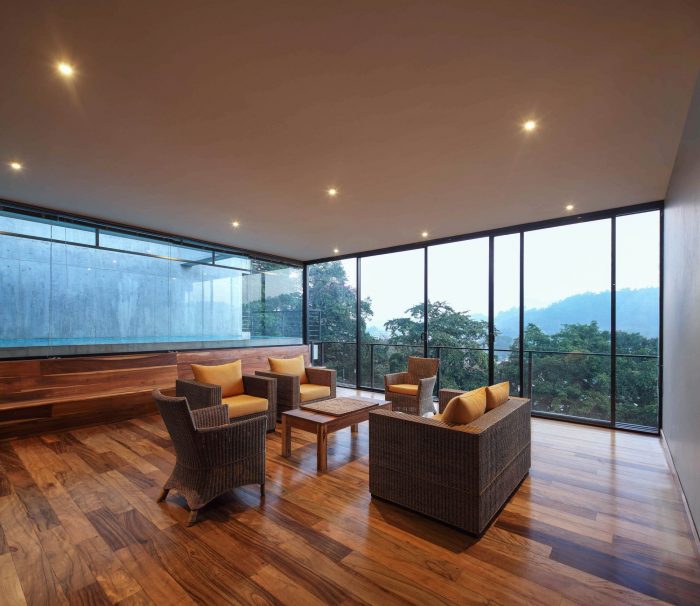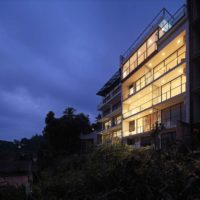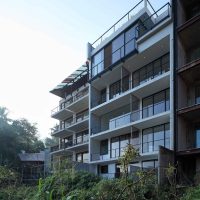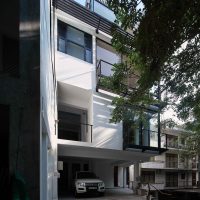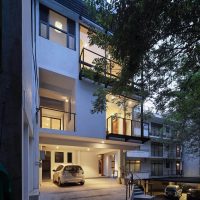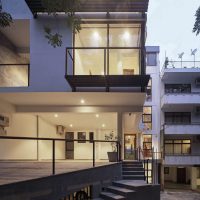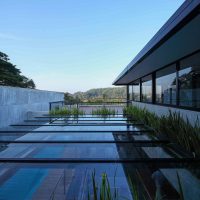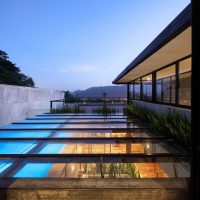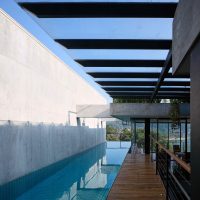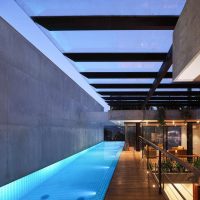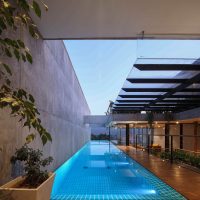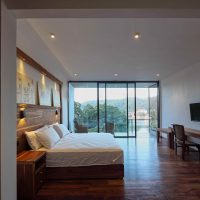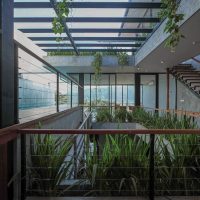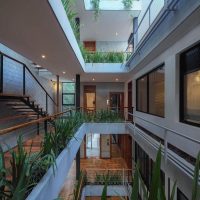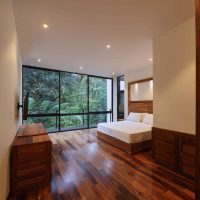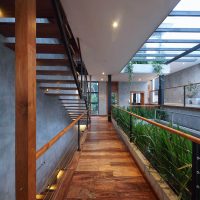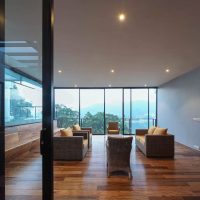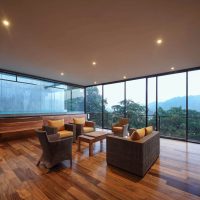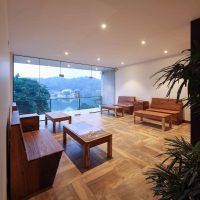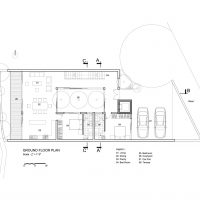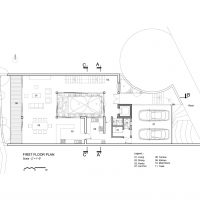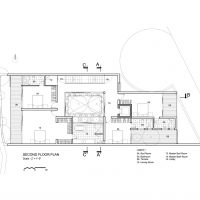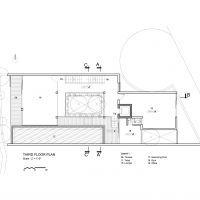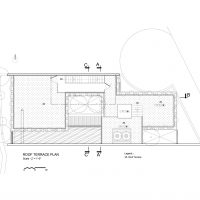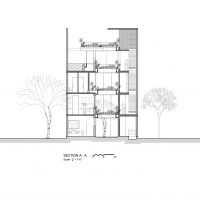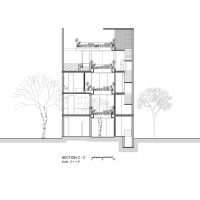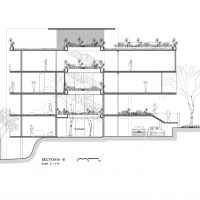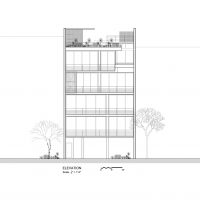Nestled hideaway villa lies on a 10.5 perch (265 square meter) land on a hill in Kandy city, Sri Lanka overlooking the historic Kandy Lake. A narrow elongated site nestled between two 4-5 level apartment buildings. The villa is approximately 70 feet in length and 30 feet in width. The requirements of the client subjected the land to maximum utilization. The foremost experience of the site is the beautiful view across Kandy Lake towards the Maligawa (the temple of the tooth relic of Lord Buddha) and the undulating landscape of greenery and Hills beyond.
The villa designed as a 5 bedroom home with 5 bathrooms, pantry,kitchen, open plan living and dining, double carport, maid’s accommodation and toilet, powder room also has an entertainment lounge and a 40 foot lap pool with a rooftop terrace that has now been further transformed to accommodate more rooms and used as a boutique hotel.
The main design intervention has been to retain the unobstructed stunning view as well as to bring natural light and ventilation through the central core of the house to the adjacent spaces by introducing a courtyard. The courtyard has been enclosed on top to prevent rain from entering the internal spaces but also to filter the monochrome white light that permeates the spaces. The courtyard not only acts as a mechanism for cooling and natural light but also creates a view corridor from the front of the house towards the rear framing views of the lake and the landscape.
Project Info:
Architects: IPA Architects
Location: Kandy, Sri Lanka
Architect in charge: Isurunath Bulankulame
Site Area: 10000 ft²
Year: 2017
Manufacturers: Vitra, Rocell, Alumex
Structural Engineer: Engineer Dr. Dissanayake
Photographer: Eresh Weerasuriya
Budget: US$ 360,000
- photography by © Eresh Weerasuriya
- photography by © Eresh Weerasuriya
- photography by © Eresh Weerasuriya
- photography by © Eresh Weerasuriya
- photography by © Eresh Weerasuriya
- photography by © Eresh Weerasuriya
- photography by © Eresh Weerasuriya
- photography by © Eresh Weerasuriya
- photography by © Eresh Weerasuriya
- photography by © Eresh Weerasuriya
- photography by © Eresh Weerasuriya
- photography by © Eresh Weerasuriya
- photography by © Eresh Weerasuriya
- photography by © Eresh Weerasuriya
- photography by © Eresh Weerasuriya
- photography by © Eresh Weerasuriya
- photography by © Eresh Weerasuriya
- photography by © Eresh Weerasuriya
- Ground Floor Plan
- 1st Floor Plan
- 2nd Floor Plan
- 3rd Floor Plan
- Roof Plan
- Section
- Section
- Section
- Elevation


